|
|
Cezary M. Bednarski. Inderhavnen Bridge Competition, Copenhagen
Inderhavnen Bridge. Hardesty & Hanover teamed with UK-based Studio Bednarski and Flint & Neill to win the international competition to design the new Inderhavnen Bridge, in Copenhagen, Denmark. The winning design was developed for Københavns Kommune (Copenhagen City Council) as part of the Inner Harbor development. The retractile bridge has been nicknamed “The Kissing Bridge” due to the nature of the two moving spans that meet in the center when closed. The bridge opened in August 2015. Source: hardestyhanover.com
Inderhavnen Bridge Competition, CopenhagenCezary M. Bednarski
Studio Bednarski Ltd. Architecture, England
This competition was announced via the EU Official Journal, calling for expressions of interest. It involved three openable bridges in Copenhagen, a city divided by the water course of its inland harbour. New links were needed between the heart of the city on the west side, and the area to the east, where the new Opera Elouse is situated (figure 3.1). There is ever-diminishing navigation of large ships in the port, and its waterfront land is undergoing dramatic development. This increasingly intimate setting, in which pedestrians and vessel users alike can appreciate the scenic harbour, called for appropriate crossings. Objects of urban acupuncture were needed to rationalise the flow of urban energies.
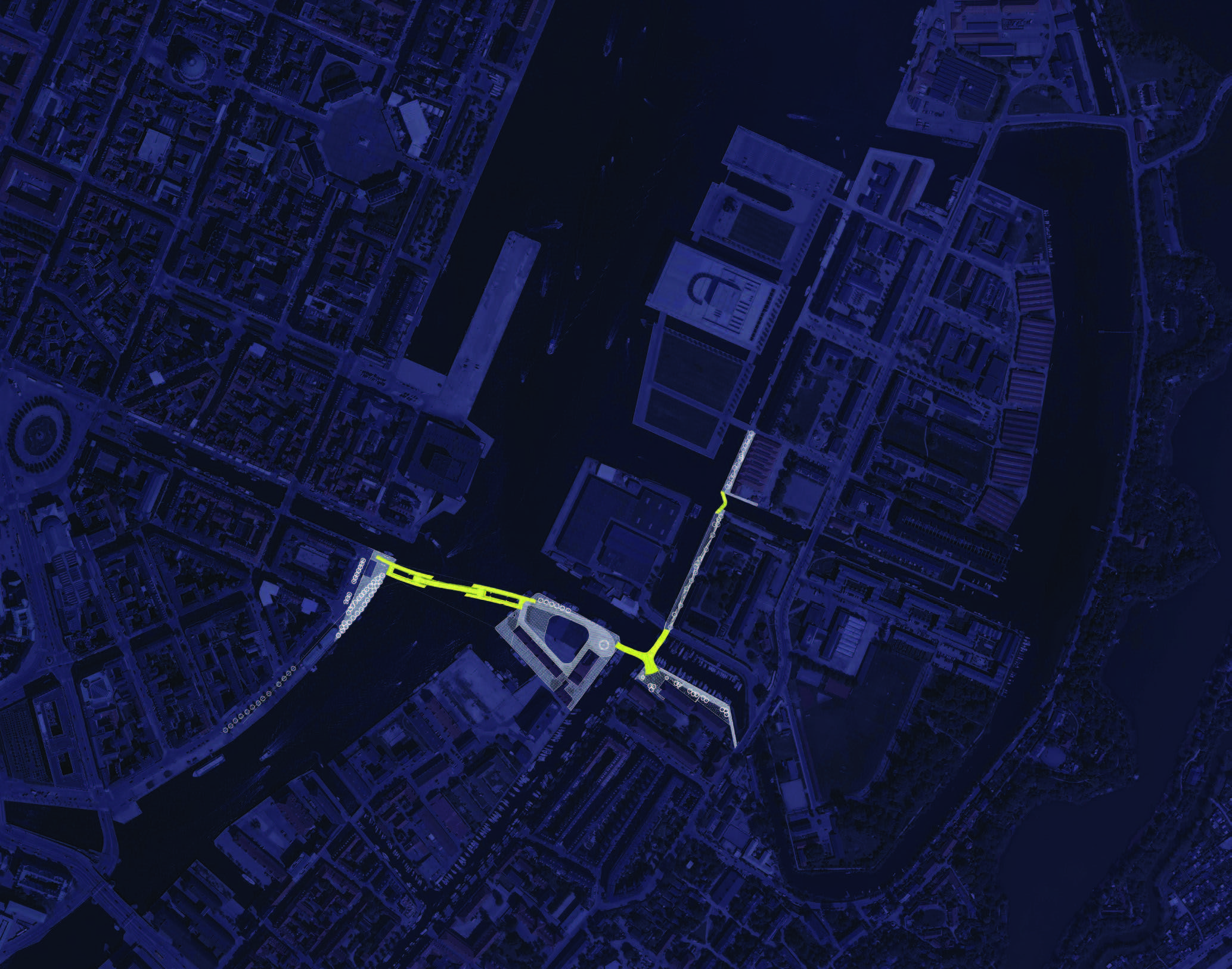
figure. 3.1
Inderhavnen Bridge competition. Masterplan by night
Almost as a matter of course the bridge engineer Ian Firth, then of Flint & Neill (now COWI), and I decided to have a go. Ian and I had previously entered, and won, invited bridge design competitions outside of the UK.
One of them was in Helsinki. In that one there was no monetary prize, only the job. We seem to have been swindled out of that project by the Helsinki City Office. A bridge was built but not ours, and we got nothing back from our investment. We were even never formally told that our bridge would not be built.
Another one was in Paris. There we got the job and advanced the project up to the construction tender stage, when the project was cancelled. The tender envelopes were never opened.
My studio lost money on this project as not all of our agreed fees were paid, but we seem unable to recover our money from any party in France.
Were the project in the UK we would have been well placed to recover our due fees via legal process. Our French collaborator advised not to even think about trying to recover our fees in France.
However, our shared passion for bridges, and for a fair challenge, took over again. On 13 January 2009 we submitted our expression of interest in Copenhagen. On a personal level the motivation was also the fact that Ian's mother was Danish, and I, as an architect, was eager to pick up the gauntlet thrown by the 'nation of designers'... We were chuffed at having been shortlisted, but seeing global star names on the shortlist I had that nagging thought - is this a fair contest or just a cover-up for commissioning a global star? Still, we entered.

figure 3.2
Inderhavnen Bridge competition design. Plan of the bridge closed
Each of the ten invited teams was to propose solutions for all three crossings. The submission was limited to seven A0 panels. We submitted six, covering all three bridges. After the design competition stage two teams were selected for further clarifications and negotiations for the main bridge, and two others for the two smaller bridges. In the end our design was named as the ultimate winner for the main crossing. We won and we built it (figure 3.2, 3.3).
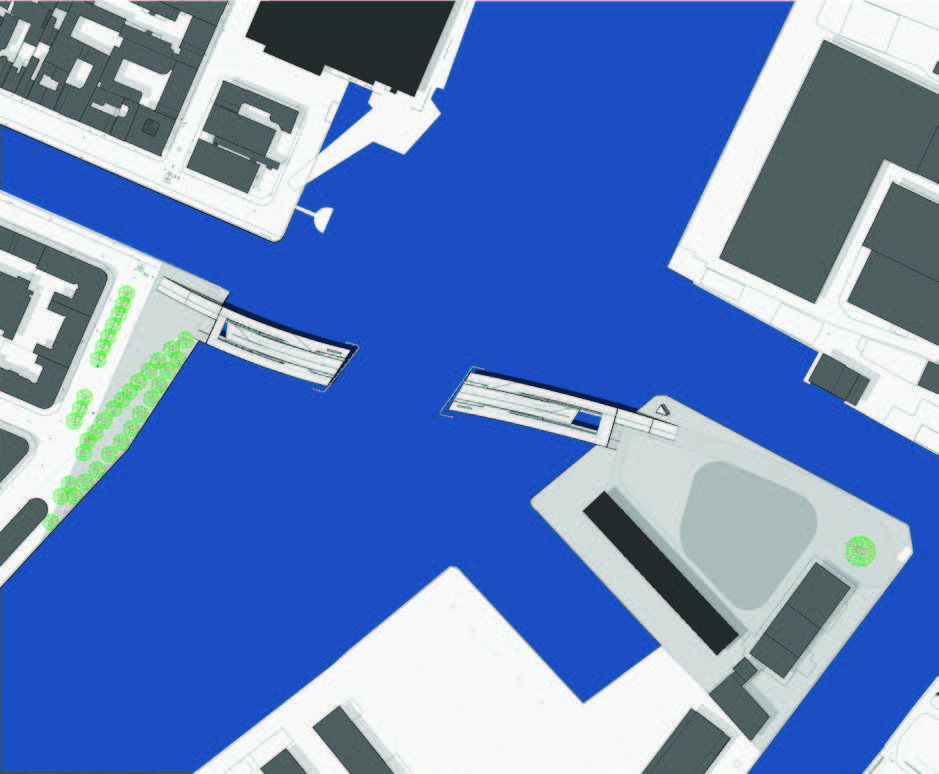
figure 3.3
Inderhavnen Bridge competition design. Plan of the bridge open
All teams that submitted a compliant entry received a fee of DKK 225,000 (about EUR 30,200) exclusive of VAT as payment for the preparation of their entry. In addition, each team with partners based outside Denmark who participated in a site visit prior to submission of its entry received a lump sum of DKK 10,000 (about €1,350) exclusive of VAT to cover travelling expenses. Besides that, participants had to cover all expenses relating to the preparation of their entries, their submission and activities associated with participation in the competition. This was more than fair, when compared to many other design competitions (figure 3.6).
"...beautifully conceived and magical in use. The attraction of the bridge is its telescopic design, which is based on the actual use of the bridge. This telescopic design is extremely well thought out and a surprising proposal for a new bridge that will be a constant feature of the harbour space..."
The jury report 2008
The project delivery encountered a variety of challenges. First there was a legal challenge by sailboat owners unhappy that they would no longer have free exit to the sea as and when wanted, but instead would have to have the bridge opened for navigation. Then the Komune's in-house project management proved very weak, and, worst of all, did not facilitate close collaboration between the design team and the contractor, and overrode a number of the design team's instructions to the contractor. This was an unfortunate experience for us, and it led, among others, to delivery of sub-standard fabrication and finishes. Then the original contractor went bankrupt. Considerable delays in delivery followed due to the need for sourcing a new contractor.
Access and safety advice was provided by the Komune. As the bridge, owing to its structural design, features a change of direction along its ramped cycle path, full-scale tests were carried out to determine the safe angle of direction change. These were carried on mock-up ramps, riding up and down, by the city office staff on their bicycles. The bridge was designed to the structural Eurocodes and Danish National Annex Documents, together with some special requirements imposed by the Danish authorities.
Conclusion
According to updates from the mayor of Copenhagen, since its opening in August 2016 the bridge has been used daily by over ten thousand cyclists and over twenty thousand pedestrians (figure 3.4, 3.5, 3.7). It has dramatically reduced commuting time in the Danish capital, also proving a popular destination and a place for rest and social interactions.
Put against other bridge design contests, for example a shambolic 2017 competition involving a pedestrian bridge in Warsaw, which we withdrew from, the Copenhagen contest was very well, even meticulously, organised and run.
The competition data and documents were comprehensive, and relatively few questions were asked by the participants. The compensation paid to all participants was exemplary, showing respect for the effort that they had to put in. The jury composition was comprehensive and as one would expect on a bridge design contest. At no point did we feel used, or abused, or taken for granted.
(Summary details of the as built bridge can be found in the project data that follows).
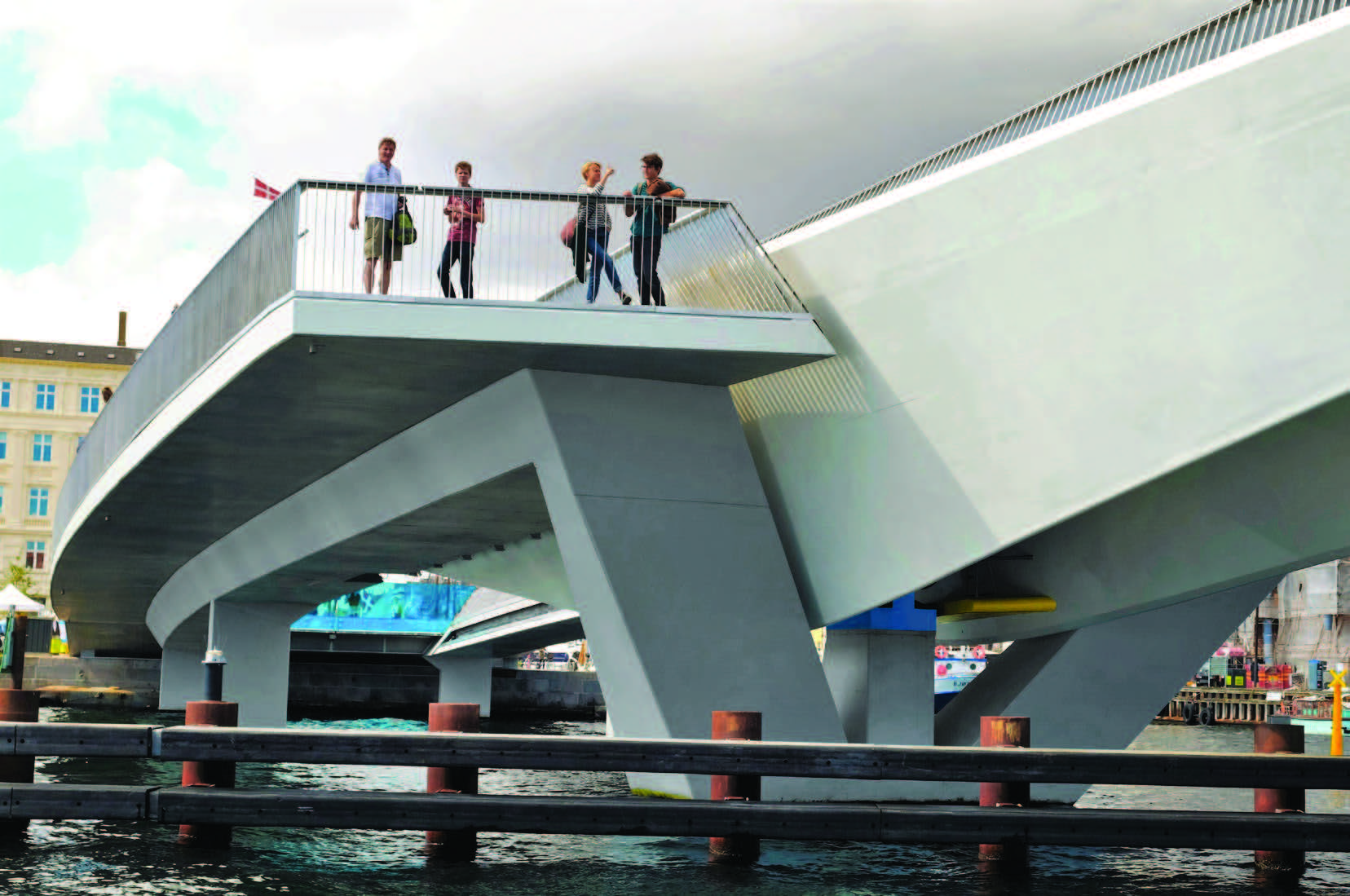
figure 3.4
Inderhavnen Bridge. Detail of the completed bridge
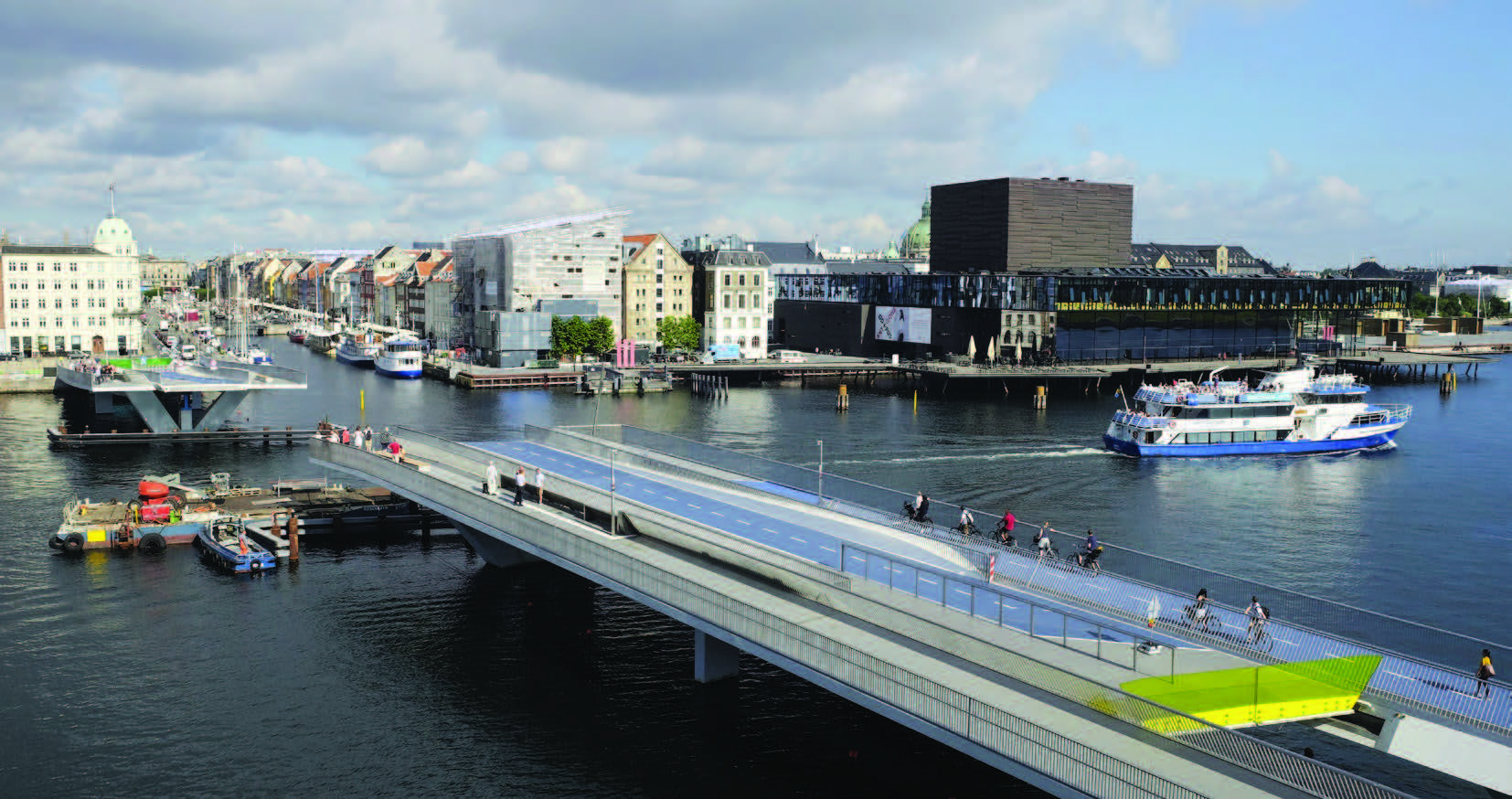
figure 3.5
Inderhavnen Bridge. View of the completed bridge when open
"...the entrant sought inspiration in the opportunity to optimise the functionality and create a new public space rather than letting the bridge be an exponent of an extravagant staged structural form.... the bridge... features a compelling overall concept and an attractive design that will help form the identity of the site in the future."
The jury report 2008
PROJECT DATA
PROJECT DESCRIPTION
COMPETITION DESCRIPTION
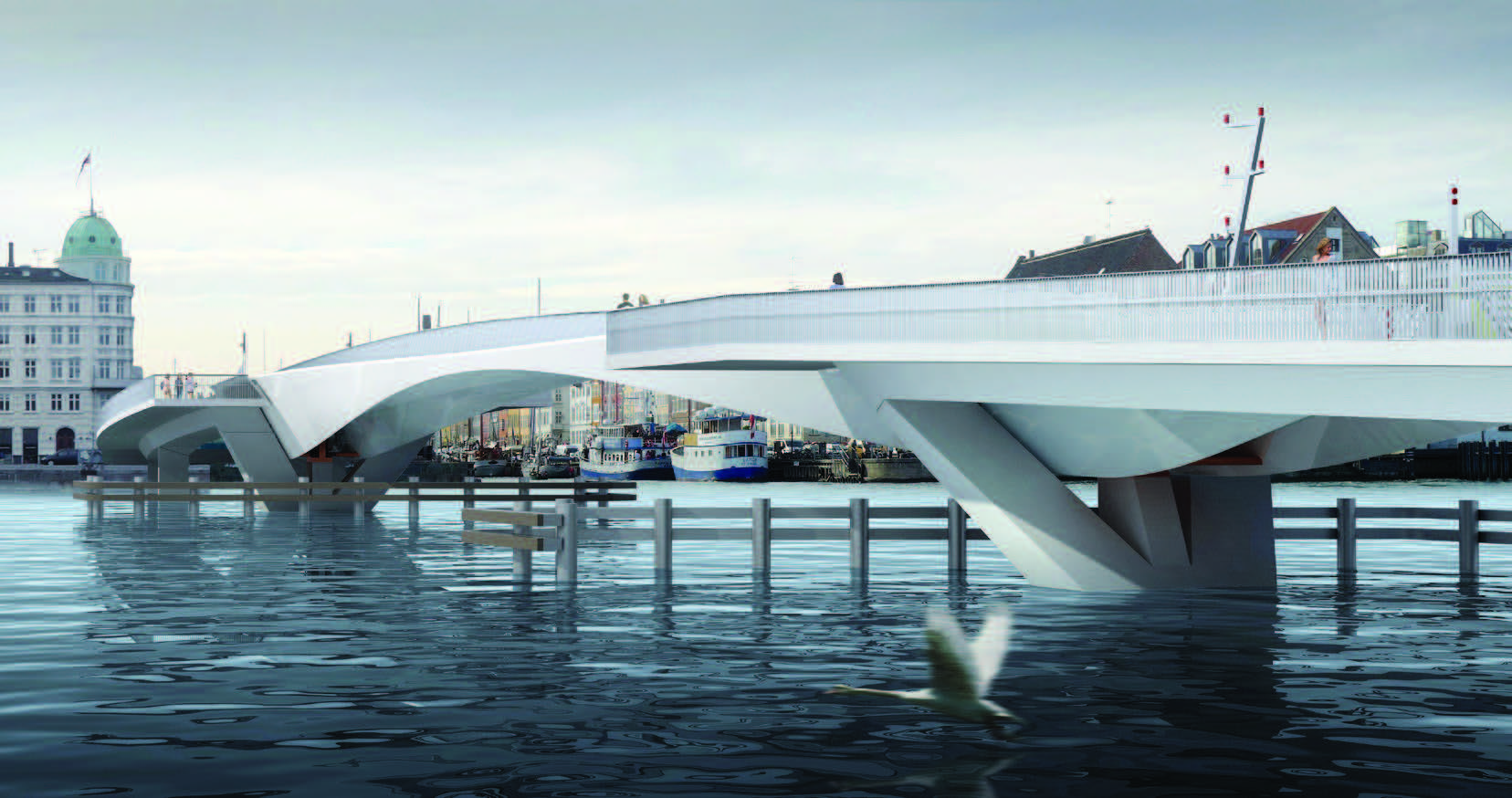
figure 3.6
Inderhavnen Bridge. View of the winning competition proposal
COMPETITION FACTS
Timescale
Submission Required
Announcement: October 2009
Number of Entries: 10 (teams invited following the expression of interest)
ASSESSMENT & SELECTION
Jury Numbers: 8
Jury Composition
Number Shortlisted
Winner: Flint & Neill Ltd, Studio Bednarski Ltd. Architecture, Hardesty & Hanover International
Runners Up: Rambøll Danmark A/S og 3XN A/S
Prizes & Awards: No prizes, but DKK 225,000, excl. of VAT, paid to all participants (€30,210)
Conclusion of Process: Construction design commission
Project Completion: August 2016: Formally opened for public use.
FURTHER INFORMATION
Inderhavnen (inner harbour) bridge video:
Post declaration of the winner there was an extensive public campaign, involving documentary films with interviews of the winners, lectures, and an exhibition including a mechanical working scale model of the bridge, now housed in the Museum of Copenhagen.

figure 3.7
View of the completed Inderhavnen bridge
7 мая 2023, 10:50
0 комментариев
|
Партнёры
|
||||||||||||

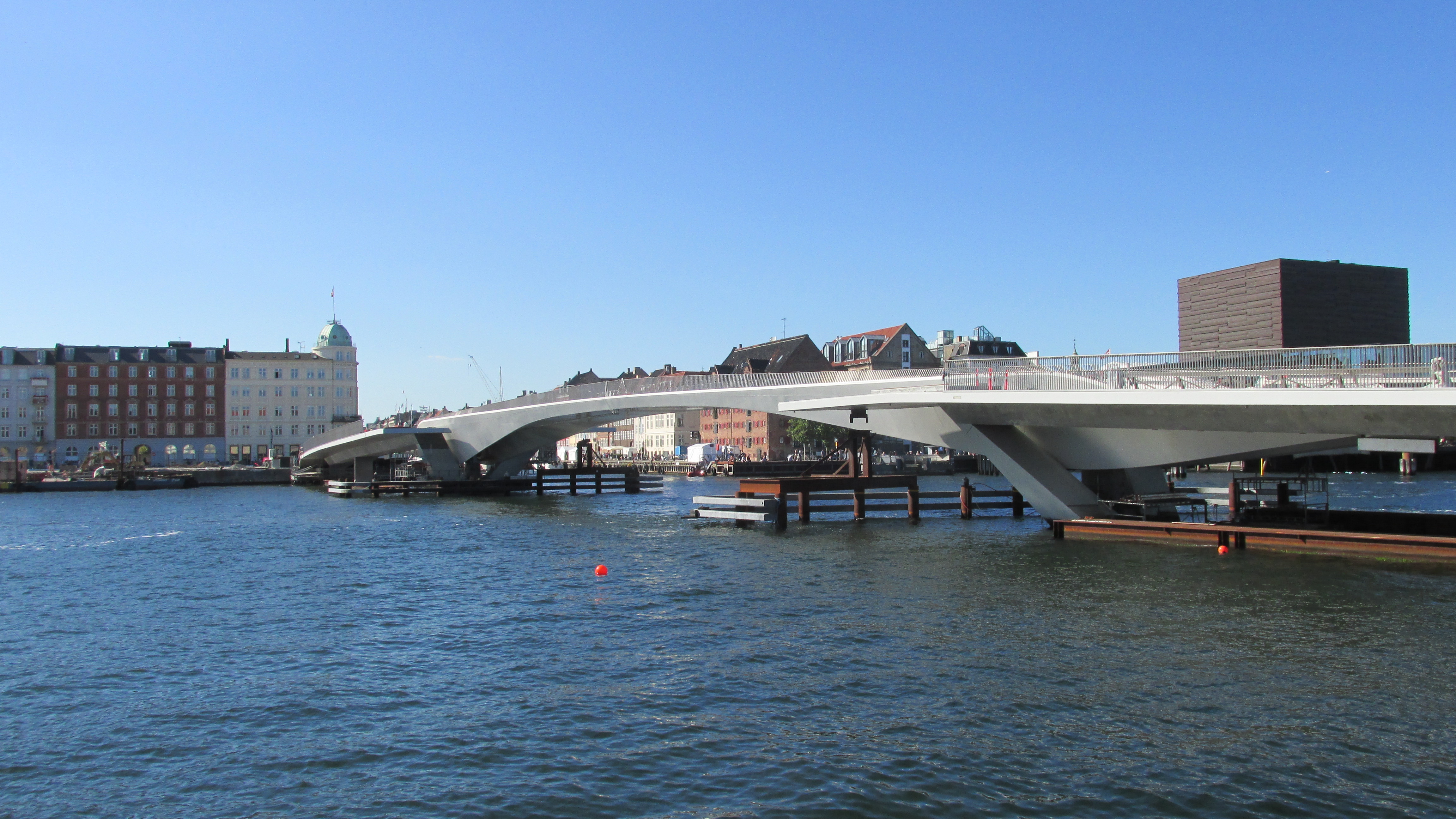
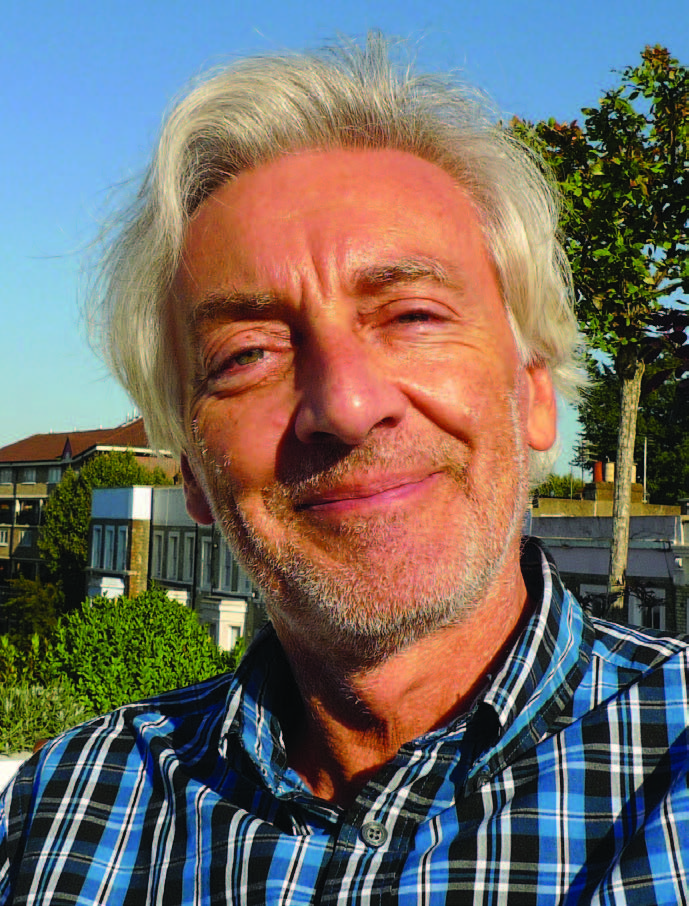





Комментарии
Добавить комментарий