|
|
Jaime Ferrer Forés. Can Ribas. Social Housing, Public Spaces and Industrial Heritage, Palma de Mallorca
Can Ribas. Social Housing, Public Spaces and Industrial Heritage, Palma de MallorcaJaime J. Ferrer Forés
J. Ferrer Forés Architects, Spain
This paper is based on my professional experience of architectural competitions in Spain. Recently, almost all major building commissions in Spain have been the result of architectural competition. Spain's Colegios de Arquitectos participates in the majority of architectural competitions, offering advice and assistance on procedure and the appointment of architects to the jury. The architectural competition ensures quality and contributes to innovation at the international scale but also at regional or local scale.
Despite the odds against a newly formed architectural practice winning an open competition, my practice won the 2005 open ideas competition in Palma de Mallorca to revitalize a peripheral district and preserve the industrial heritage.
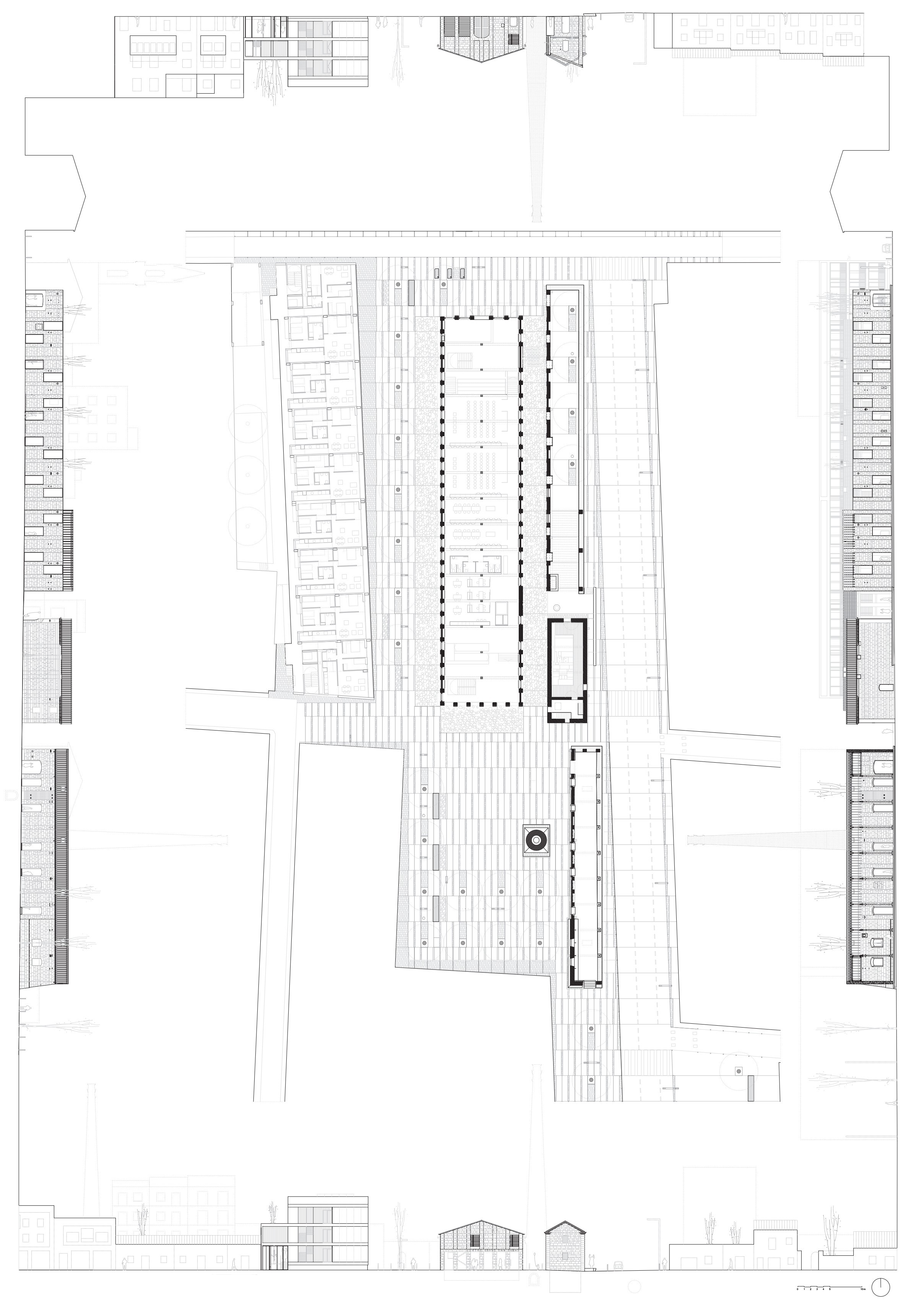
figure 4.1
Can Ribas. Stage 1 development plan by J. Ferrer Forés Architects
The Competition Brief and Site
The competition was promoted by the Ajuntamento de Palma, the town council in 2005, with the advice of the COAIB, (Col·legi Oficial d'Arquitectes de les Illes Balears) and the jury comprised well-known architects as well as members of the local neighbourhood associations.
The competition was key in bringing together the different stakeholders and promoting valuable dialogue between the promoter, the jury and the participants, particularly concerning the importance of the right balance between urban infrastructure and industrial heritage. The debate, exploration and research surrounding the complex urban transformation instigated by the competition continued into the design and building stages from 2005 to 2011.
The competition site in the La Soledat district, which grew up originally around the textile industry, had been mainly inhabited by textile workers. The Can Ribas factory, considered an outstanding example of industrial heritage in Mallorca, built in 1851, stands at the centre of the site. The now obsolete and disused factory buildings, enclosed in their own precinct, divided the expanded neighbourhood in two.
The local government decided it was time to invest in the area to restore the factory, reintegrate the neighbourhood and provide much needed new housing – to transform the area. The competition brief, therefore, sought new ideas for an overall urban plan. Given the complex nature and scale of the site, the only constraints were the provision of housing and preservation and conversion of the listed industrial premises as a new civic centre.
The Project
The first phase of the project, completed in 2011, has already established a new public area around the main factory building and its landmark chimney (figure 4.2), connecting two previously redundant spaces and eliminating traffic along Ferriol Street. The main access to the civic center, to be located within the factory building, is now relocated to this new plaza. The factory building and the chimney were the only listed elements and have been maintained as part of the project, reintegrated into their surroundings. The creation of an urban 'porch' in the remaining part of the main building, the steam pavilion and the façade of another one of the warehouses emphasise the value of this industrial complex that comprised several pavilions for the different stages of the textile manufacturing process.
The new arrangement of the public open spaces is organized by a concrete plinth connecting new Brotad Street with the preserved elements of the factory (figure 4.4 & 4.5). The incorporation of the urban porch, the steam pavilion (figure 4.3) and the wall of another warehouse enables recognition of the value of the industrial area. A system of open public spaces is thus structured by a concrete foundation or plinth, which serves to create a visual and physical connection between the new Brotad Street and the historic elements of the Can Ribas factory, generating a richer, more complex public space.
Materiality is an important aspect of our approach to this project, together with the craftsmanship of construction and tectonic precision. This project with a combination of old and new buildings and spaces meant we had to treat old and new materials according to their intrinsic nature. Ageless materials, timber, concrete or marés (the local sandstone), can capture our attention, both in their timeless presence and in unexpected ways through the latest treatments and textures. Combinations of traditional and new materials allowed us to express the junction of historical and contemporary elements, for example the open spaces paved with bands of guartzite stone combined with cast concrete slabs.
Further Stages of the Competition
The project is being developed in several stages with ongoing dialogue and community engagement through regular exhibitions and presentations. Local newspapers have contributed to the debate, raising awareness about the competition process and informing the relationship between architects and the public.
The competition had several other winning entries, each commissioned to build a housing block within the overall urban plan. However, the contracts for the construction of the housing schemes have not yet been agreed. The second phase of the project will achieve two main objectives: to reuse the industrial premises as a civic center and create modern social housing to a highly efficient, flexible and sustainable design that reduces whole life and maintenance costs. The second phase is still in process due to the financial crisis.
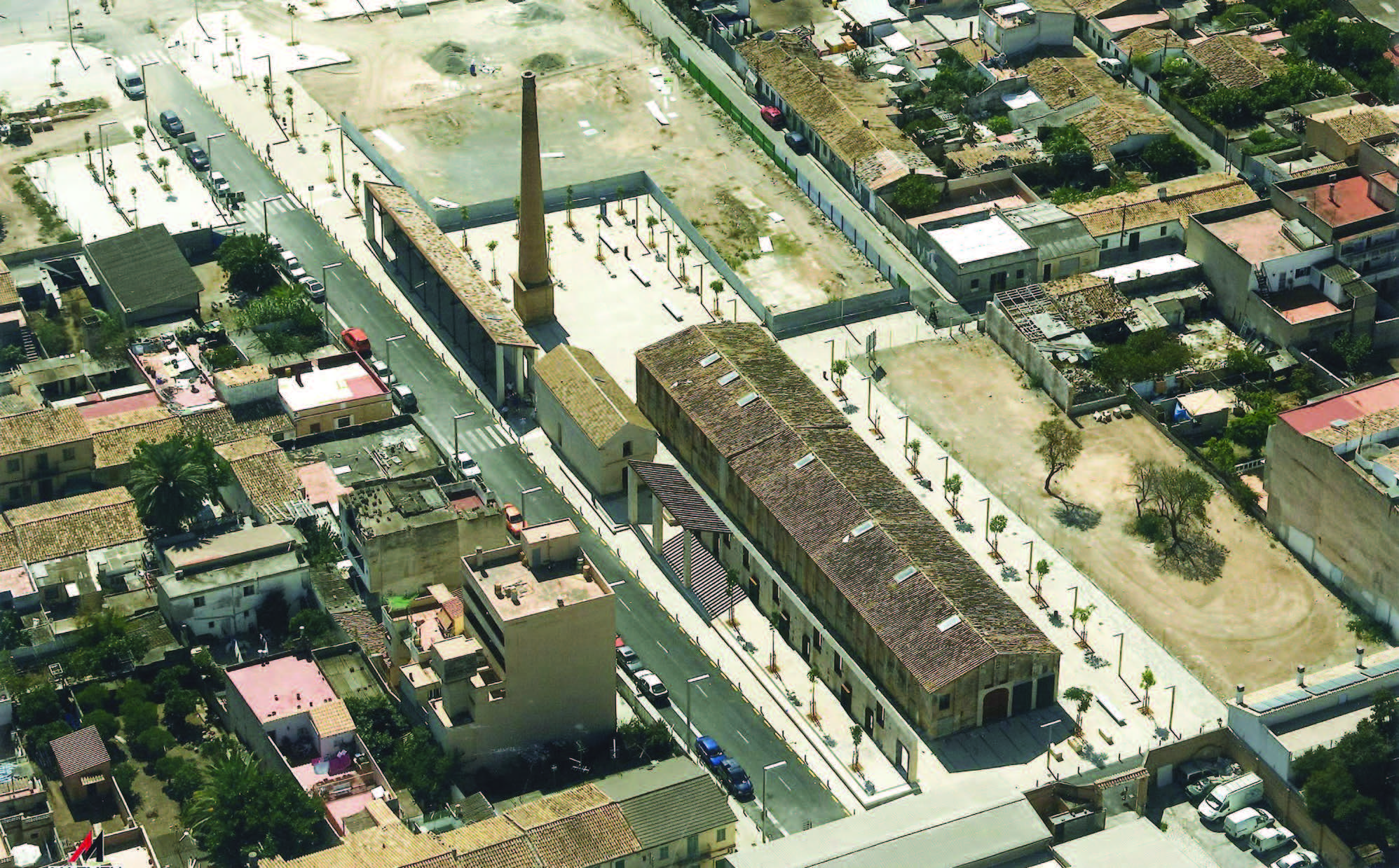
figure 4.2
Can Ribas. Urban Porch, plinth & steam pavilion. J. Ferrer Forés Architects © Estop, Mazmen
There has been considerable commitment and support from both the community locally and the city administration to make sure this project has been able to advance through the recession and over this long time. The project's implementation has, in the circumstances, been a substantial architectural achievement.
Looking back over this project I would conclude that the competition, its process and procedures were excellent and well run but damaged by the financial crisis. We look forward to completing the project in the forthcoming years.
"There has been considerable commitment and support from both the community locally and the city administration to make sure this project has advanced through the recession and over this long time."
PROJECT DATA
PROJECT DESCRIPTION
COMPETITION DESCRIPTION
COMPETITION FACTS
ASSESSMENT & SELECTION
FURTHER INFORMATION
J. Ferrer Forés Architects: www.ferrerfores.com
On conclusion of the selection process a public exhibition was held of the prize winning scheme
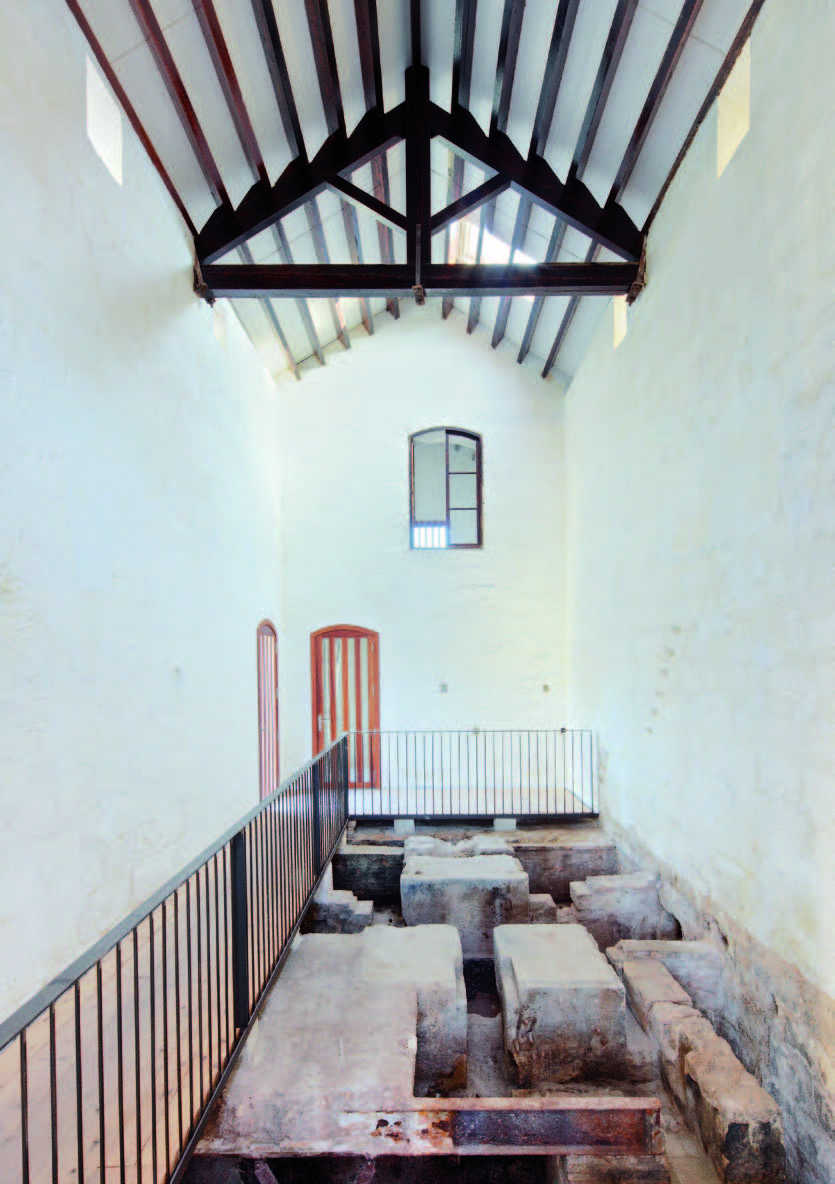
figure 4.3
Can Ribas. Interior restoration. J. Ferrer Forés Architects © José Hevia
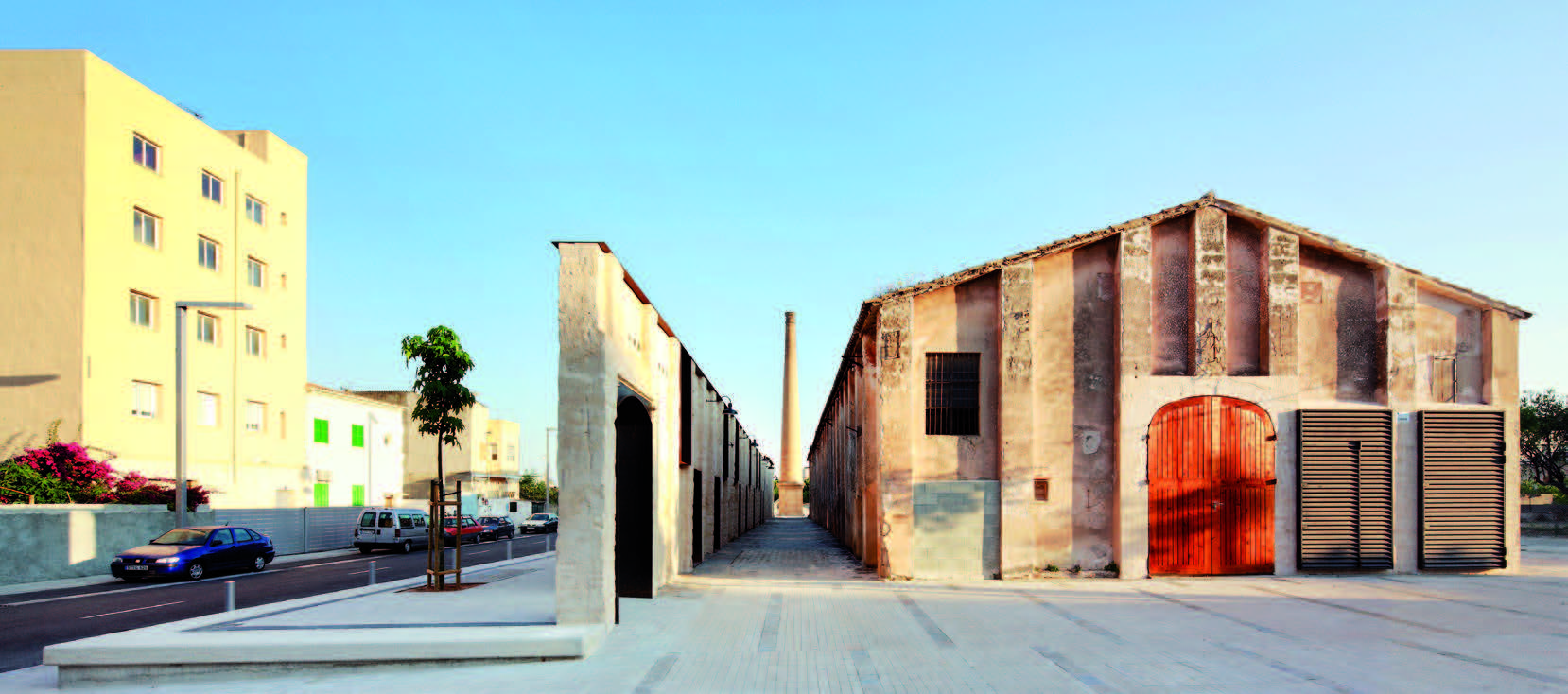
figure 4.4
Can Ribas. Former factory & chimney. J. Ferrer Forés Architects © José Hevia
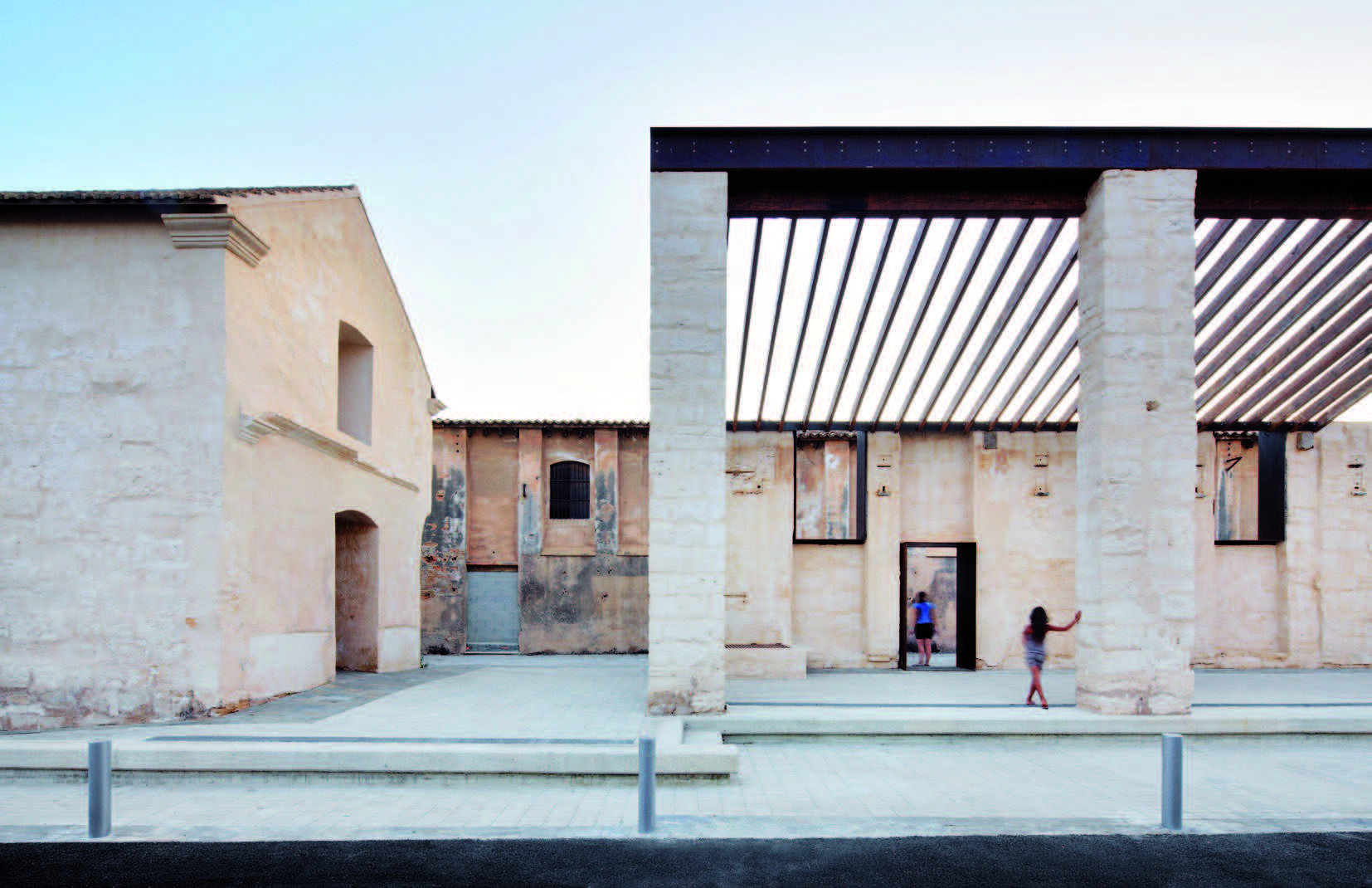
figure 4.5
Can Ribas. Urban Porch, plinth & steam pavilion. J. Ferrer Forés Architects © José Hevia
31 мая 2023, 21:56
0 комментариев
|
Партнёры
|
||||||||||||
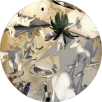



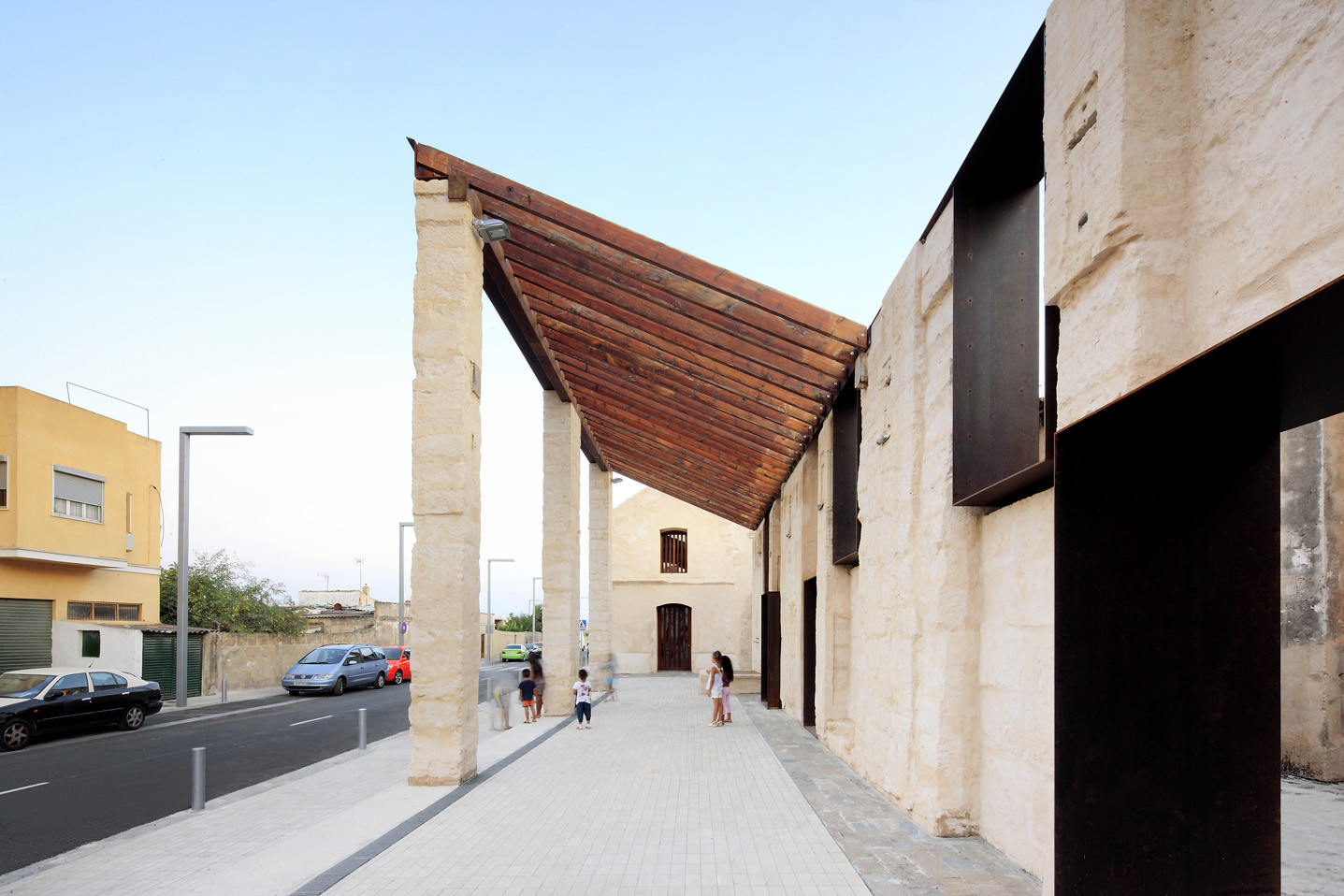
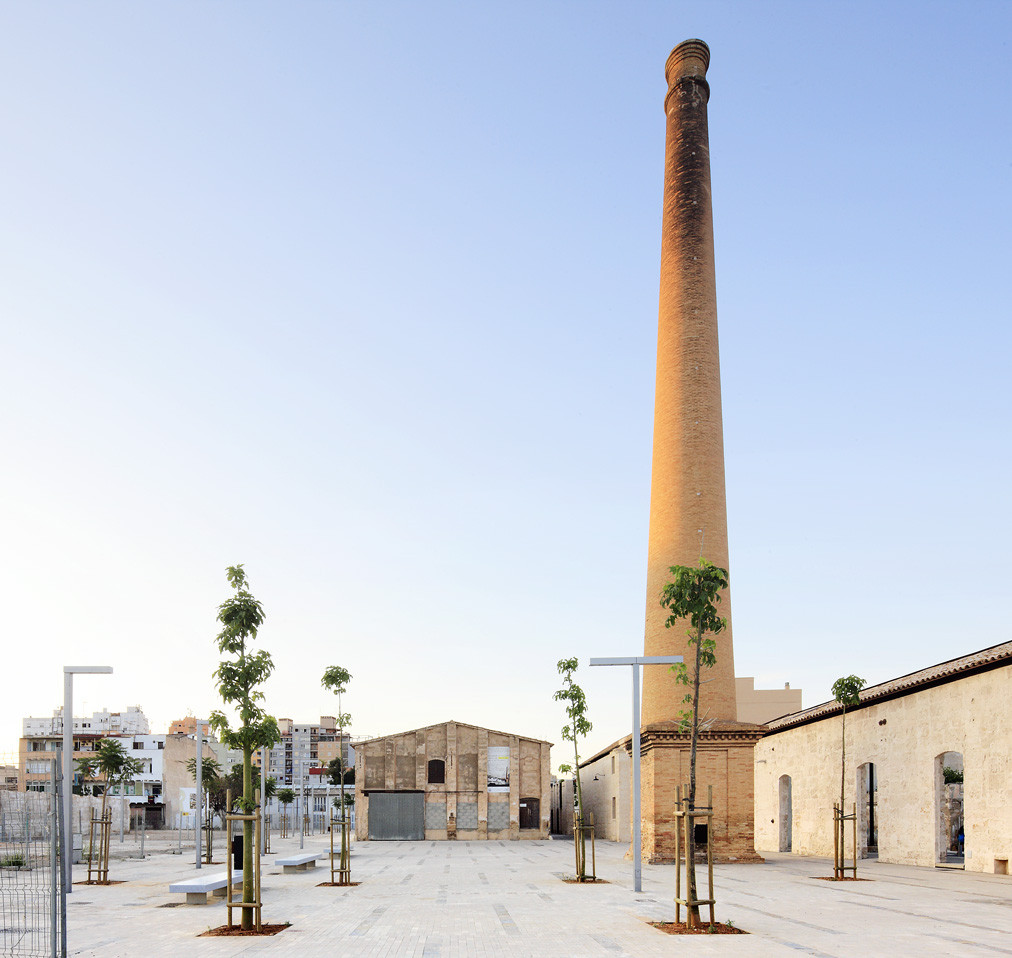

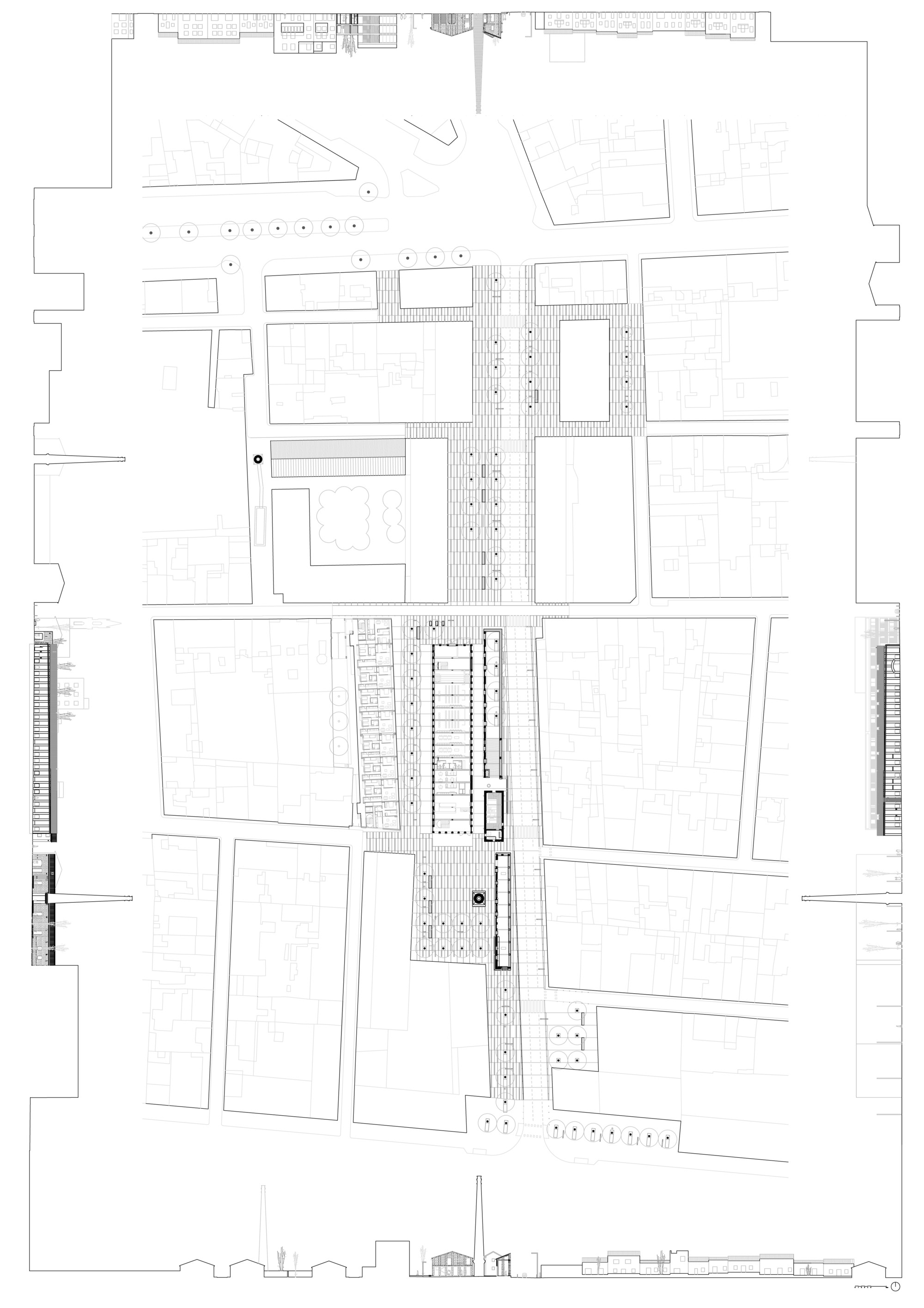
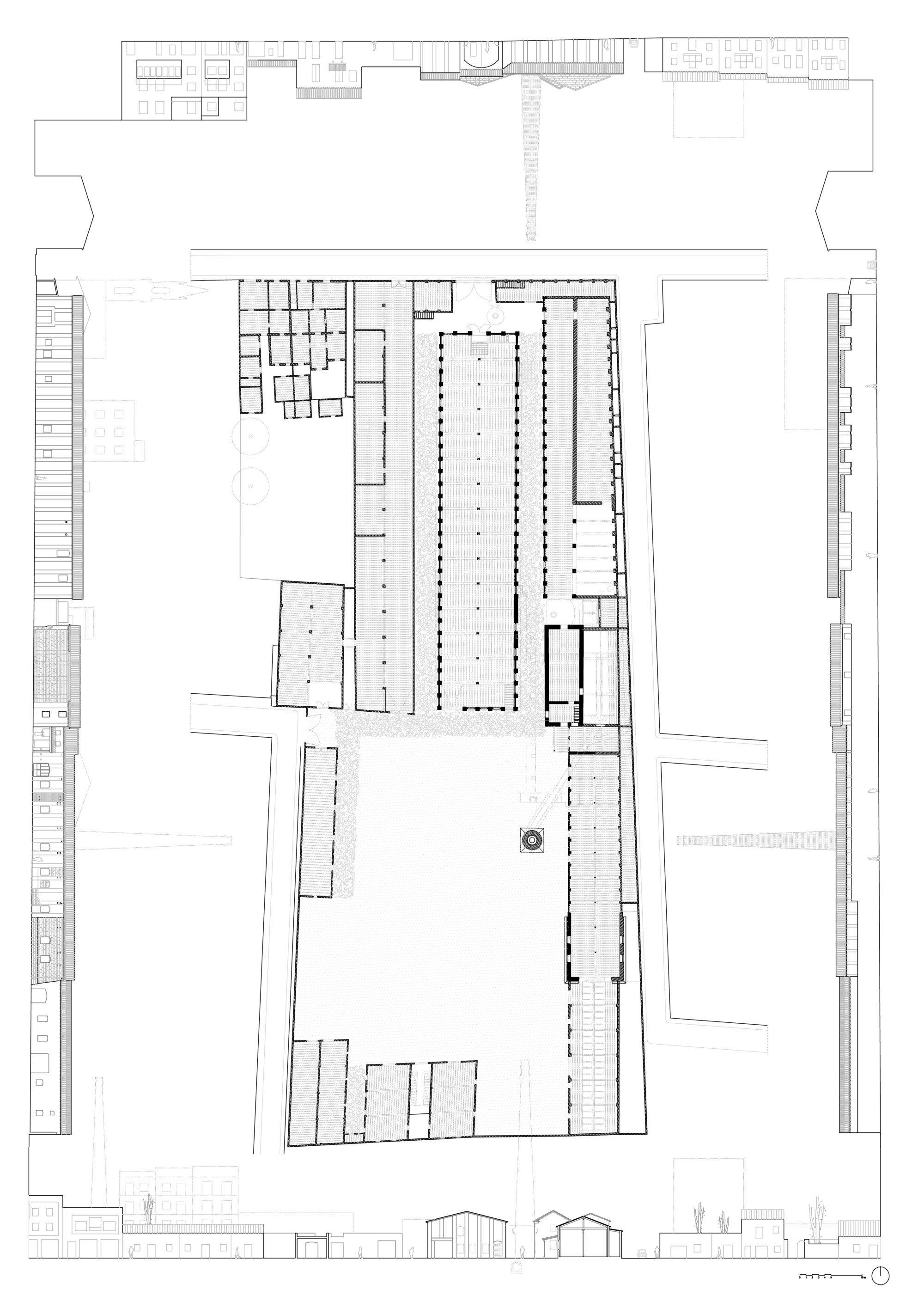



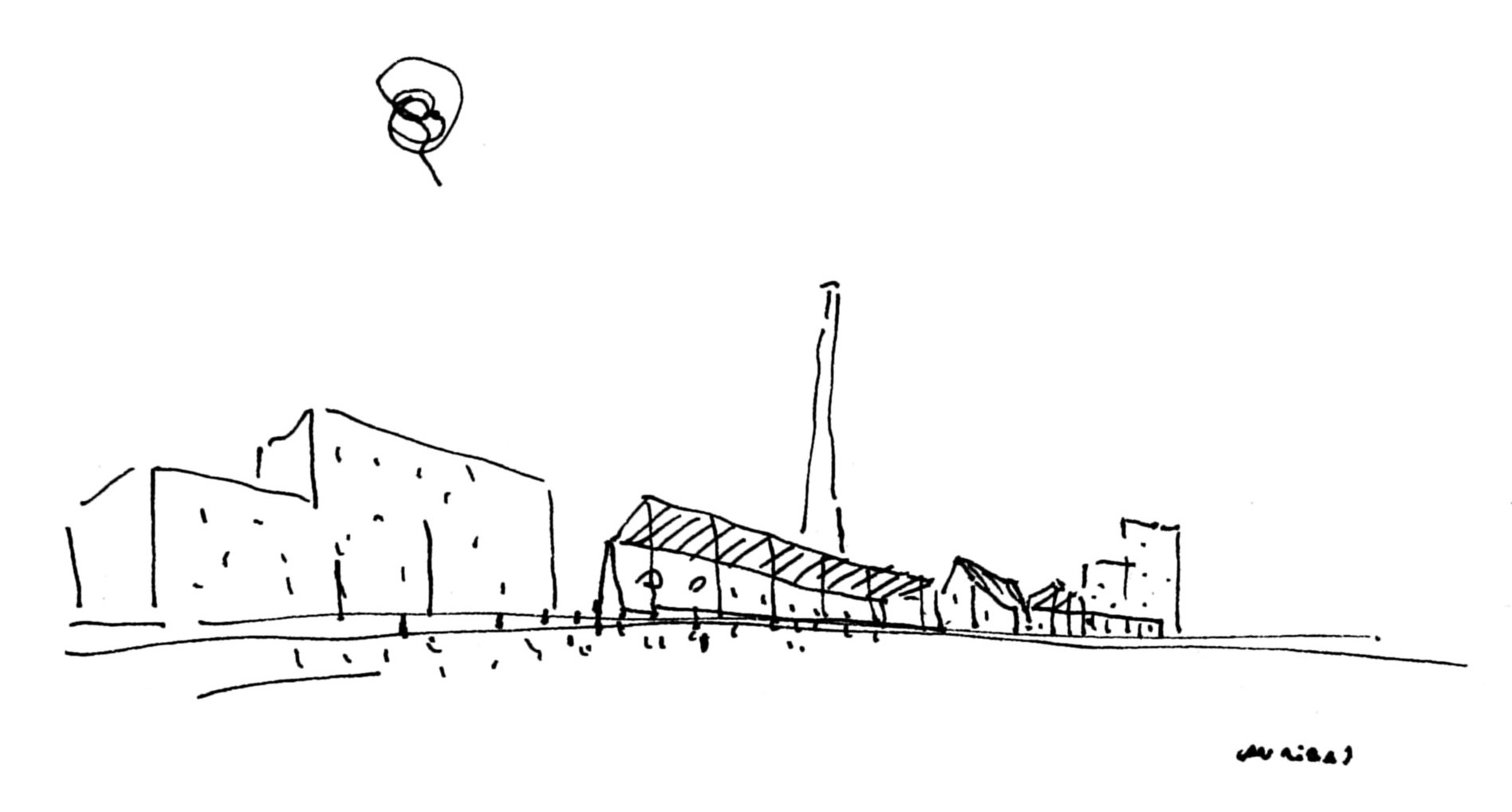






Комментарии
Добавить комментарий