|
|
R. Buckminster Fuller : Visionary architectural drawings from the Howard Gilman collection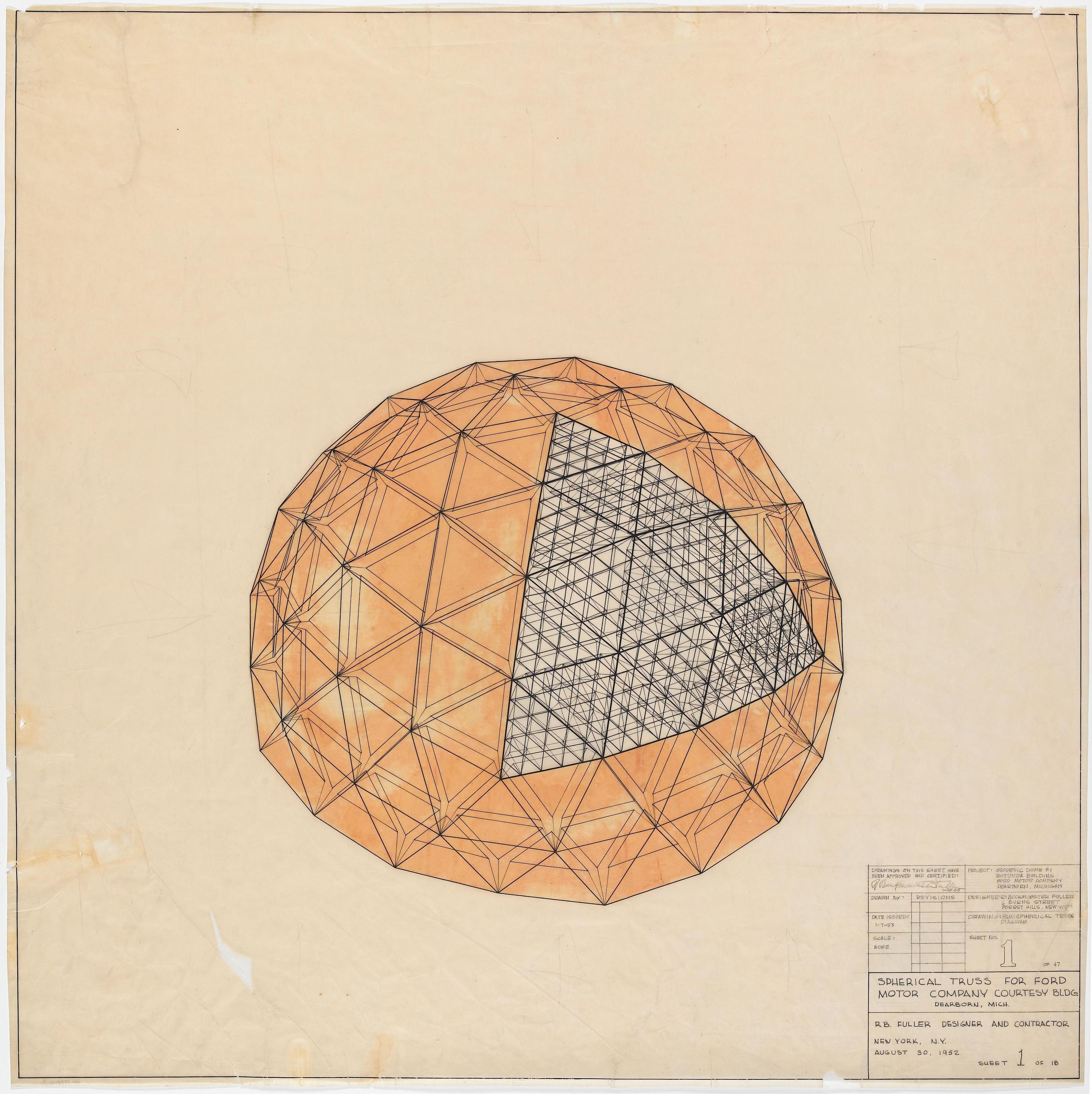
R. Buckminster Fuller. Geodesic Dome for the Ford Motor Company, Dearborn, Michigan. 1952. Source: The Centre Pompidou
The changing of the avant-garde : Visionary architectural drawings from the Howard Gilman collection / Contributions by Terence Riley, Sarah Deyong, Marco De Michelis, Pierre Apraxine, Paola Antonelli, Tina di Carlo, and Bevin Cline. — New York : The Museum of Modern Art, 2002PROLOGUER. BUCKMINSTER FULLERAmerican, 1895-1983
R. Buckminster Fuller's Dymaxion House, designed over thirty years before most of the works in the Gilman collection were created, was inspired by a desire to create widely available low-cost housing. Fuller believed that by adopting the efficient and cost-effective assembly-line production methods used for the automobile he could produce a home at the same price as a car.
The unusual hexagonal-shaped house was clad with double-panel vacuum-glazed walls and was fully air-conditioned. Its central aluminum core housed all mechanical equipment and provided the support structure for the roof and floor. Fuller's goal, "maximum gain of advantage from minimal energy Input," was never realized, but his concept introduced a radical new way of living to the general public. Despite numerous early orders, only one modified postwar version of the house was ever built.
R. Buckminster Fuller. A Minimum Dymaxion Home. Project, 1927–29. Elevation, axonometric, and plan (1927): graphite on paper, 32⅞ × 19" (83.5 × 48.3 cm)
Source: MoMA
"How much does your house weigh?" This typical provocation by Buckminster Fuller was aimed at critics of his Dymaxion House, a radically new environment for dwelling introduced in 1927 and so named for its "maximum gain of advantage from minimal energy input." This 1,600-square-foot house weighed only three tons; its cost was about the same as the price of a car. The dream of a low-cost factory-built house captured the attention of many socially conscious architects in the twentieth century: if the automobile industry could mass-produce their products quickly, efficiently, and relatively cheaply, why couldn"t a similar system be applied to housing? Perhaps no one pushed this idea as far as Fuller, an extraordinary genius, inventor, philosopher, architect, and engineer.
In the Dymaxion House, a central aluminum mast contains all the mechanical elements of the building in its core. Two hexagonal decks are suspended from this mast by triangulated tension cables. The house is enclosed within walls of double-panel vacuum glazing and is a fully air-conditioned environment. One of Fuller's students called the Dymaxion House a metallurgical pound cake, and indeed the rooms are divided into wedge shapes, seen most clearly in the color-coded plan.
The unconventional shape, structure, and materials of the Dymaxion House stood in sharp contrast to buildings by leading modernists such as Le Corbusier and Mies van der Rohe. Le Corbusier had described his own mass-produced housing as a "machine for living in," and the Dymaxion House was unabashedly machinelike, but Fuller was highly critical of modern European architects, who he felt were preoccupied with cosmetic concerns that merely symbolized or aestheticized functional elements without a clear and honest display of function and efficiency.
The Dymaxion House never went into production, but after World War II, Fuller introduced a new version, the aluminum Wichita House, to be manufactured by the aircraft industry. Although several thousand advance orders were received, only one was built; the enterprise collapsed under bureaucratic delays. Fuller went on to design the famous Geodesic Dome, which applied some of the same principles of efficiency, shape, system, and materials that he had explored in the Dymaxion House. His work inspired many architects, but he was also accused of being overly technical at the expense of aesthetic merit, a charge to which he responded, "I never work with aesthetic considerations in mind, but I have a test: if something isn"t beautiful when I get finished with it, it's no good."
Publication excerpt from an essay by Peter Reed, in Matilda McQuaid, ed., Envisioning Architecture: Drawings from The Museum of Modern Art, New York: The Museum of Modern Art, 2002, pp. 64-65.
R. Buckminster Fuller. Dymaxion House. Project, 1927–29. Plan: graphite, watercolor, and metallic ink on tracing paper, 10¾ × 10" (27.3 × 25.4 cm) (irreg.)
Source: MoMA
With the Dymaxion House project, Fuller sought to apply assembly-line production to residential design in order to create widely available low-cost housing. This hexagonal house was to be clad with double-panel vacuum-glazed walls and fully air-conditioned, construction-technology innovations that did not yet exist when the house was designed. The triangular grid of the geometric plan divides the interior into wedge-shaped modular rooms. Only one modified postwar version of the house was produced, but the project has exerted enormous influence as a radical reimagining of the single-family home’s technical and aesthetic possibilities.
Gallery label from 2020
R. Buckminster Fuller. First Dymaxion House, Deck-Tensioning Pattern. Project, 1927–29. Plan: graphite and ink on paper with tape, 10 × 13½" (25.4 × 34.3 cm) (irreg.)
Source: MoMA
R. Buckminster Fuller. Proposed Dymaxion Hanging Restaurant for Romany Mario. Project, 1929. Sketch: graphite and ink on tracing paper, 16⅝ × 13⅞" (42.2 × 35.2 cm) (irreg.)
Source: MoMA
R. Buckminster Fuller. Dymaxion House. Project, 1930. Perspective: crayon on paper, 16 x 11¾" (40.6 × 29.8 cm)
Source: MoMA
R. Buckminster Fuller. A Dymaxion Home. Project, c. 1930. Elevation, axonometric; and plan; graphite and watercolor on Photostat, 22½ × 12¼" (57.2 × 31.1 cm)
Source: MoMA
R. Buckminster Fuller. Dymaxion Dwelling Machine project, Wichita House (Study for air circulation: floor plan). 1945. Graphite on paper, 22 × 34" (55.9 × 86.4 cm)
Source: MoMA
R. Buckminster Fuller. Dymaxion Dwelling Machine, Wichita, Kansas. 1944–1946. Aluminum and plastic, 20 × 36" (50.8 × 91.4 cm)
Source: MoMA
Developed from a project initially conceived by Fuller in 1920, this 1940s model depicts an autonomous, self-sustaining single-family dwelling that, composed of prefabricated elements, could be mass-produced and shipped throughout the world. Fuller described the Dymaxion Dwelling Machine as “an attitude and an interpretive principle” that would mobilize and integrate society. He was an ardent champion of doing “more with less,” and his ambition was to maintain equitable, sustainable relationships in every context and discipline. A portmanteau of three words—“dynamic,” “maximum,” and “tension”—the term Dymaxion connoted a systemic approach to household living; it was also applied to a patented bathroom and an automobile that Fuller developed in the 1930s.
In Fuller’s design, the *Dymaxion Dwelling Machine*—a freestanding structure of lightweight aluminum—is held aloft by a massive column containing all of its utilities. The hundred-square-meter (1,076-square-foot) building is self-sustaining: wind turbines circulate warm or cool air, while cisterns collect and recycle water. Modular furnishings are included, and an open plan allows the interior to be transformed at will by its inhabitants. Fuller built two full-size prototypes, including the house in Wichita, Kansas, represented in this model. As mass housing became a critical aspect of rebuilding after World War II, one writer, in a 1946 article, commented, “The ‘Dwelling Machine’ is likely to produce greater social consequences than the introduction of the automobile.”
Publication excerpt from MoMA Highlights: 375 Works from The Museum of Modern Art, New York (New York: The Museum of Modern Art, 2019)
R. Buckminster Fuller. Dymaxion Dwelling Machine project, Wichita House (Study for air circulation: plan and sections). 1945. Graphite on paper, 26¼ × 35½" (66.7 × 90.2 cm)
Source: MoMA
R. Buckminster Fuller. Geodesic Dome. 1952. Elastic cord and metal, h. 20¼" (51.4 cm), diam. 39" (99.1 cm)
Source: MoMA
R. Buckminster Fuller. Airplane Hangar, project. 1955. Wood and paint, 12¼ × 63¼ × 34¾" (31.1 × 160.7 × 88.3 cm)
Source: MoMA
This design for an airplane hangar uses Fuller's octet truss to form its lightweight, long-span space frame structure. Patented in 1961, the octet truss is a compound of a tetrahedron (a triangular pyramid) and an octahedron (a solid form with eight triangular faces). Fuller searched for inexpensive, high-performance materials and economical building procedures. Much of his research was in geodesic structures, in which the tetrahedron is the basic unit. These are three-way grids in which all members of the structure are mutually supportive, or synergetic. The efficiency of the overall structure allows for more slender individual members and reduced construction costs. Fuller's research into lightweight, energy-efficient space frame structures was an important reference for avant-garde architects of the 1960s in their experiments with megastructures.
Gallery label from 75 Years of Architecture at MoMA, 2007.
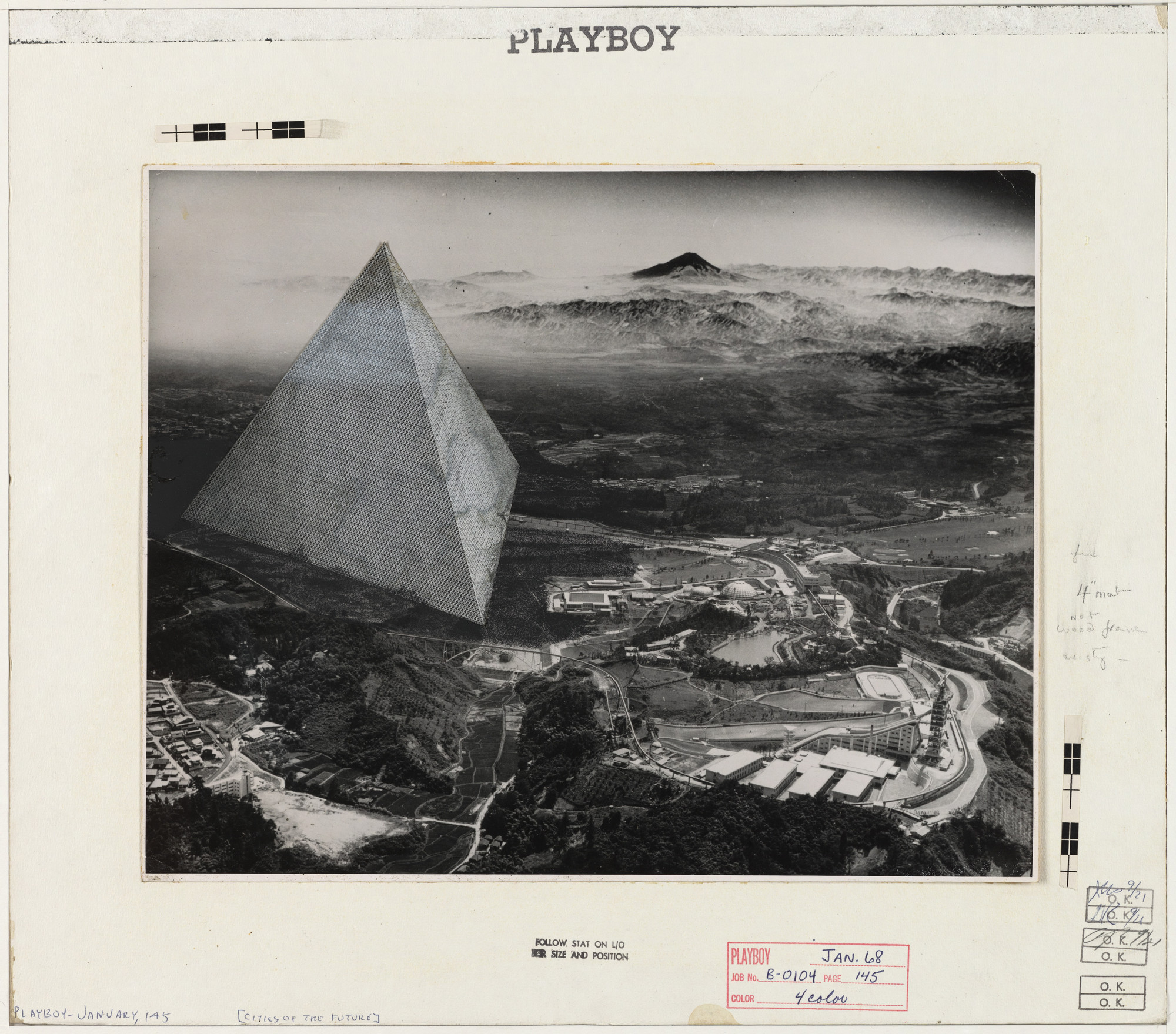
R. Buckminster Fuller, Shoji Sadao. Tetrahedron City Project, Yomiuriland, Japan (Aerial perspective). c.1968. Illustration for Playboy magazine, № 1, 1968 (CITY OF THE FUTURE / article by R. BUCKMINSTER FULLER). Cut-and-pasted gelatin silver photograph on gelatin silver photograph with airbrush, 11 × 14" (27.9 × 35.6 cm)
Source: MoMA
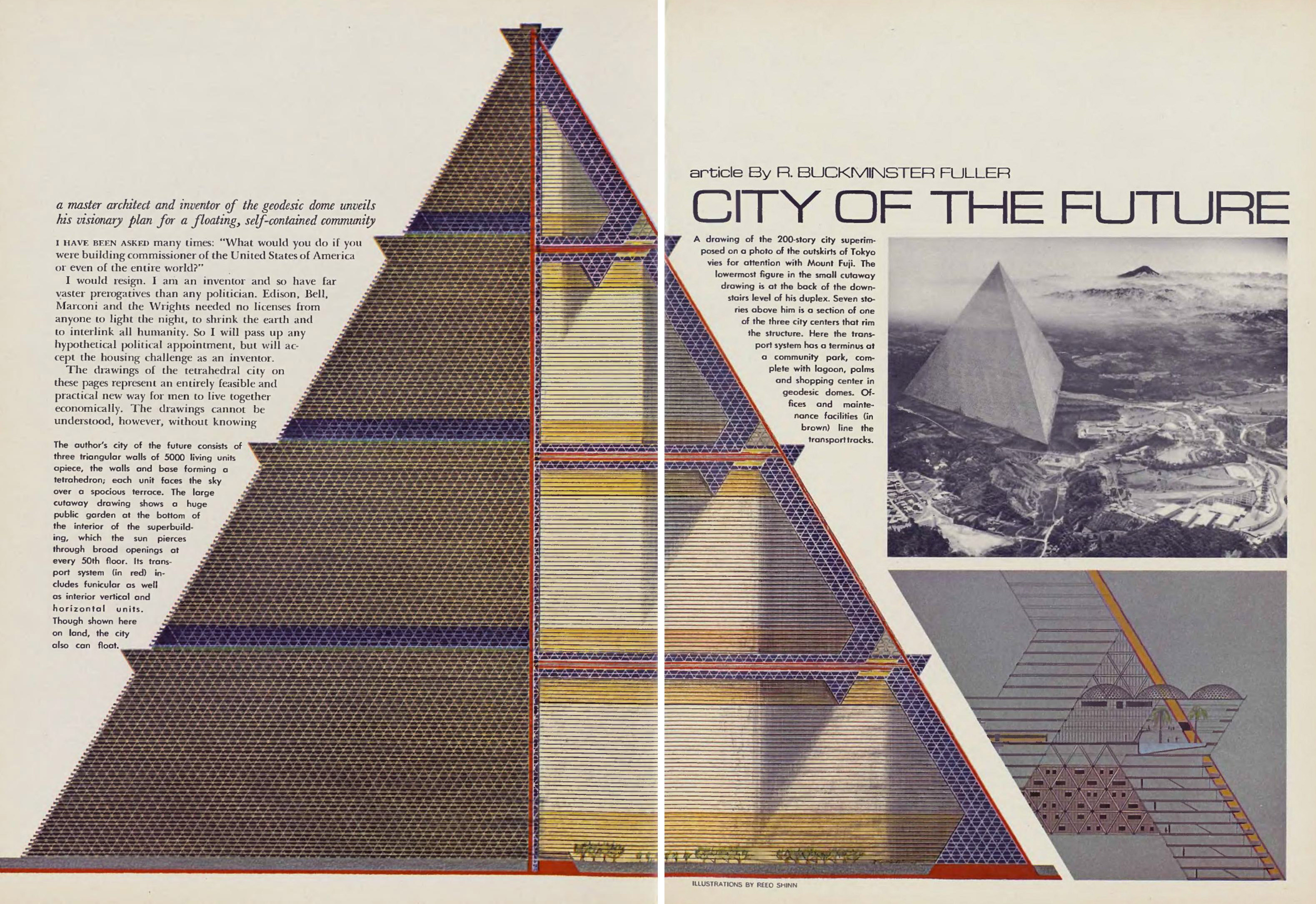
R. Buckminster Fuller. City of the Future // Playboy. — Vol. 15, no. 1—january 1968. ILLUSTRATIONS BY REEO SHINN
Source: Playboy
Because of the geodesic domes, the increasing trend toward mobility will find expression not only in individual “homes” but also in entire cities. A 100-foot-diameter geodesic sphere weighing three tons encloses seven tons of air. In a 400-foot geodesic sphere—the size of several domes now operating—the weight of the air inside goes to about 500 tons, while the weight of the structure is only 15 tons. Here, the air-to-structure weight ratio is 33 to 1. When we get to a geodesic sphere one-half mile in diameter, the weight of the air enclosed is so great that the weight of the structure itself becomes of relatively negligible magnitude, a ratio of 1000 to 1. When the sun shines on an open-frame aluminum geodesic sphere of one-half-mile diameter, sunlight is reflected by the concave inner surface back into the sphere and gradually heats the interior atmosphere. When the interior temperature of the sphere rises only one degree Fahrenheit, the weight of air pushed out of the sphere is greater than the weight of the spherical-frame geodesic structure. This means that the total weight of the interior air, plus the weight of the structure, is much less than the weight of the surrounding atmosphere. The entire assemblage would then float into the sky.
Publication excerpt from an article City of the Future by R. Buckminster Fuller, in Playboy. — Vol. 15, no. 1—january 1968, p. 230.
R. Buckminster Fuller. Geodesic dome. 1974. Pencil, felt-tip pen, and ink on paper, 6⅞ × 8¾" (17.5 × 22.2 cm)
Source: MoMA
28 июня 2024, 18:13
0 комментариев
|
Партнёры
|

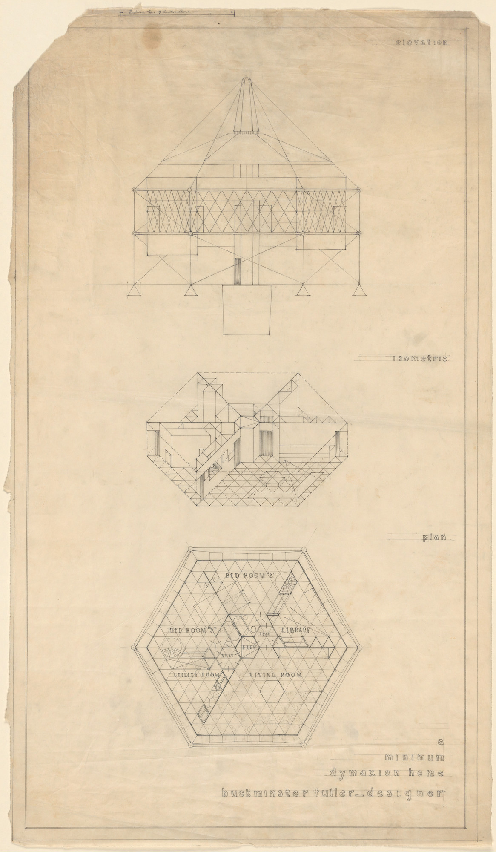
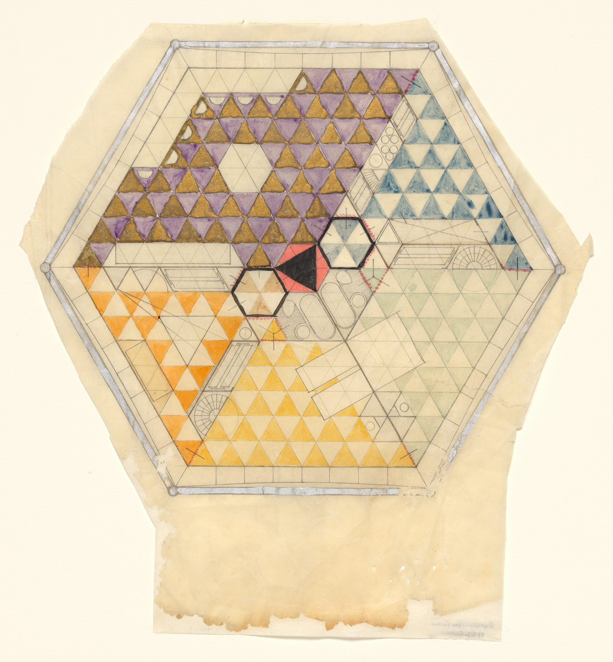
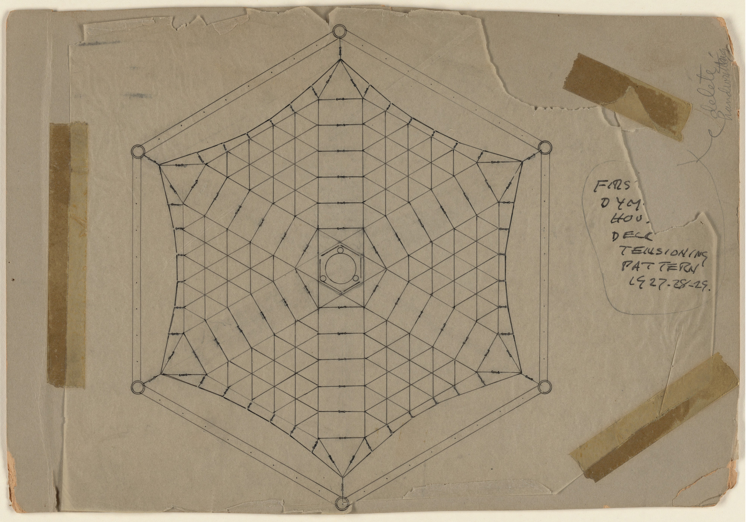
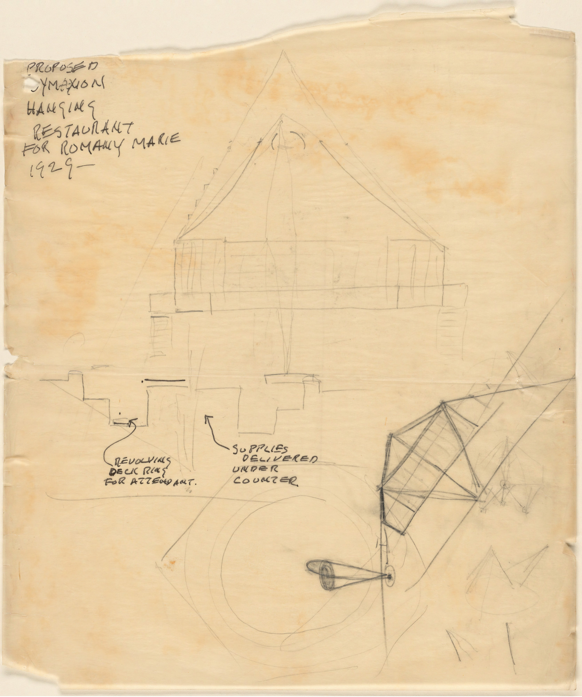
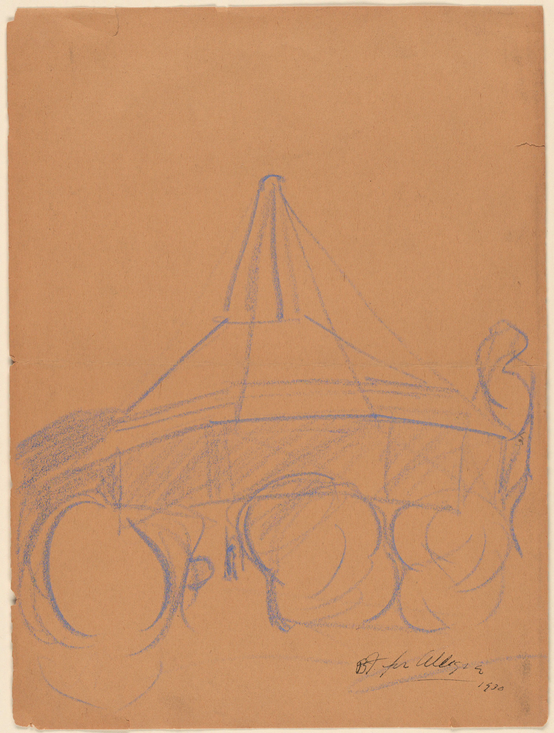
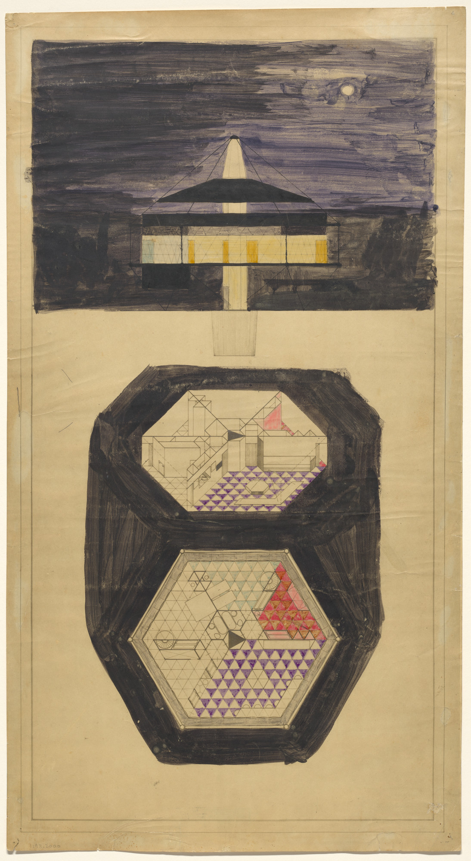
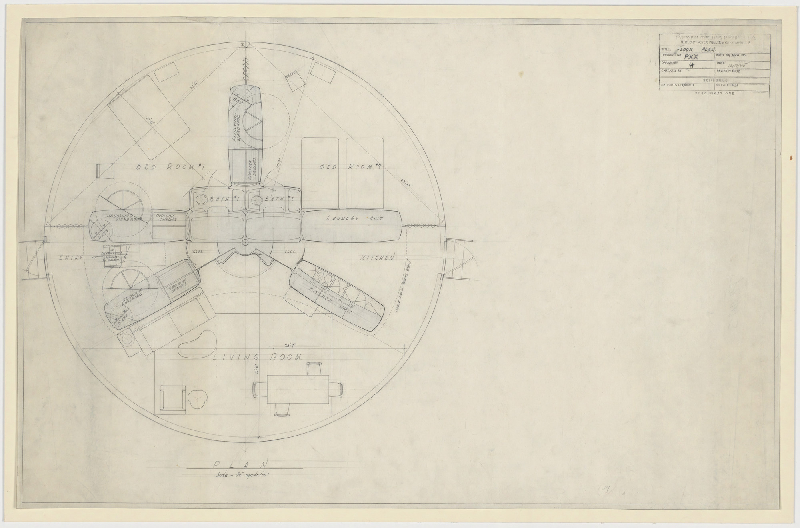
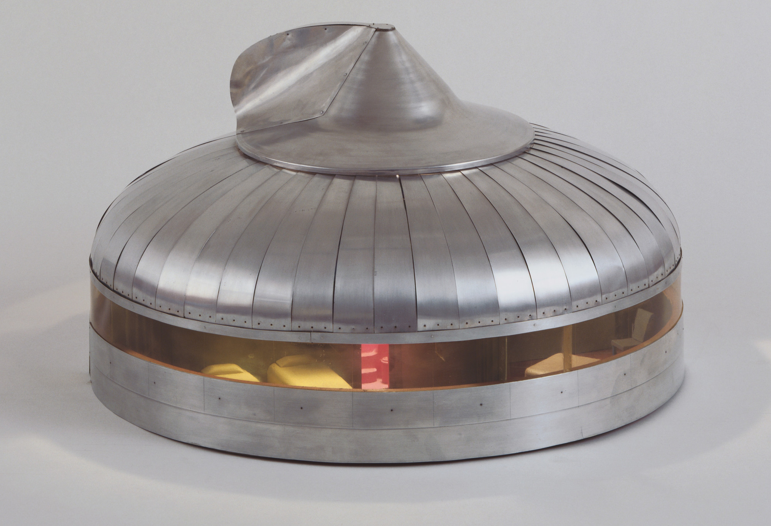
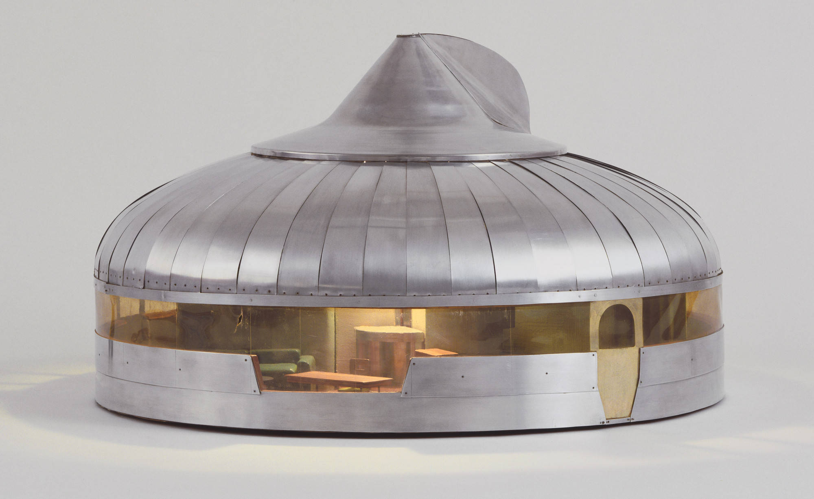
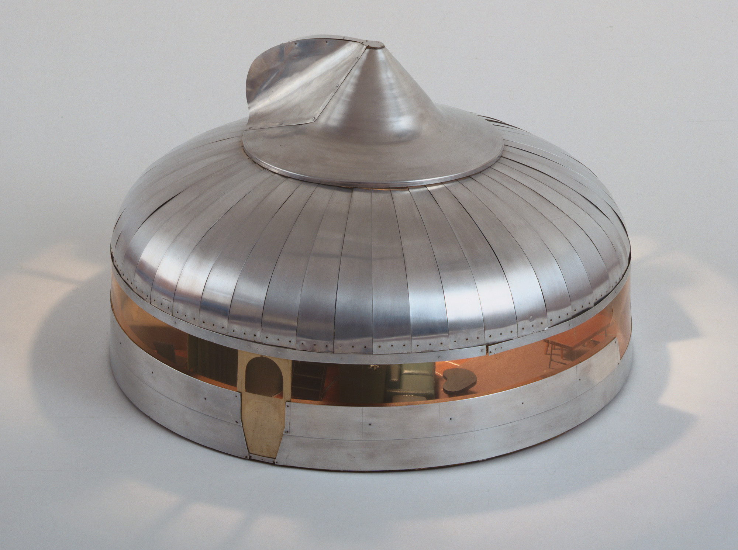
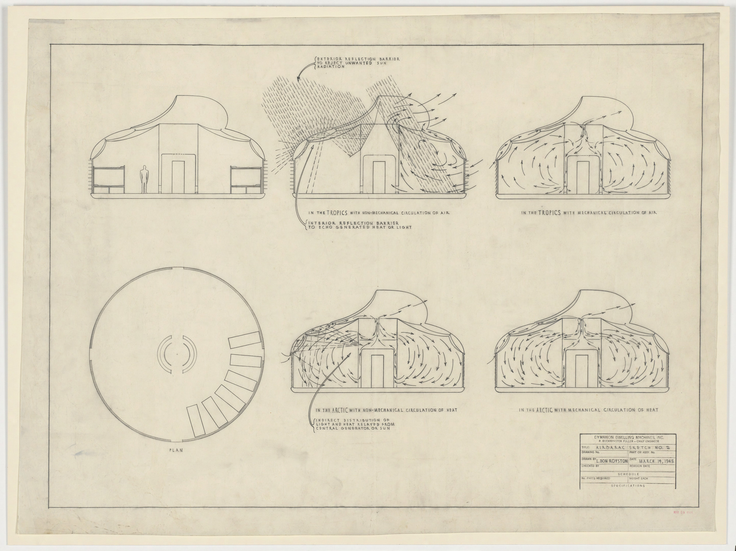

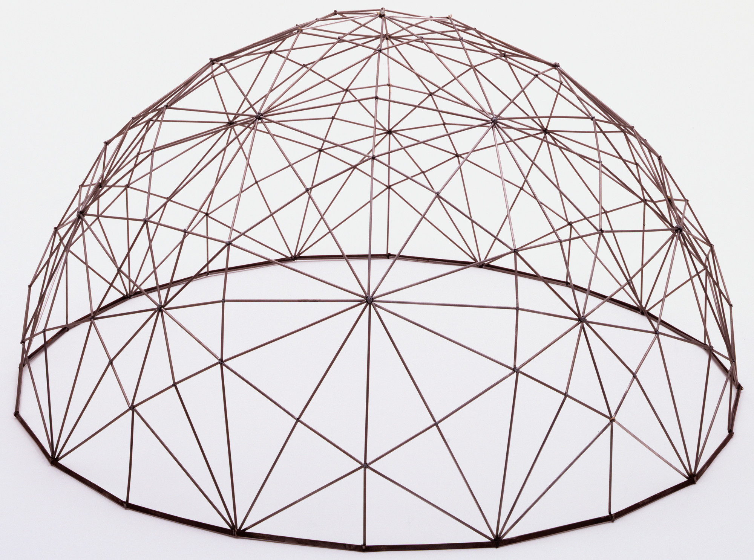
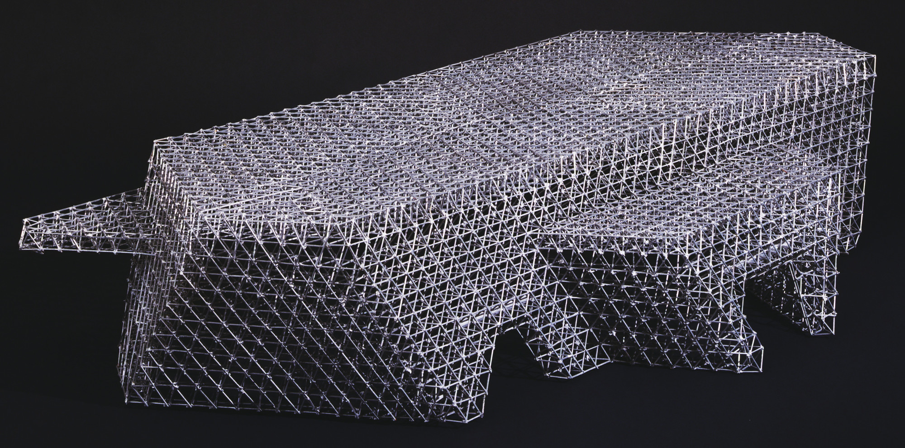
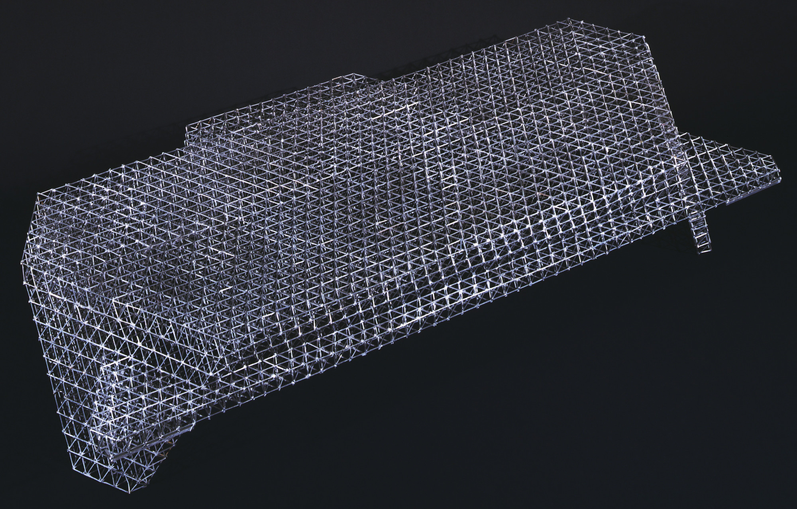
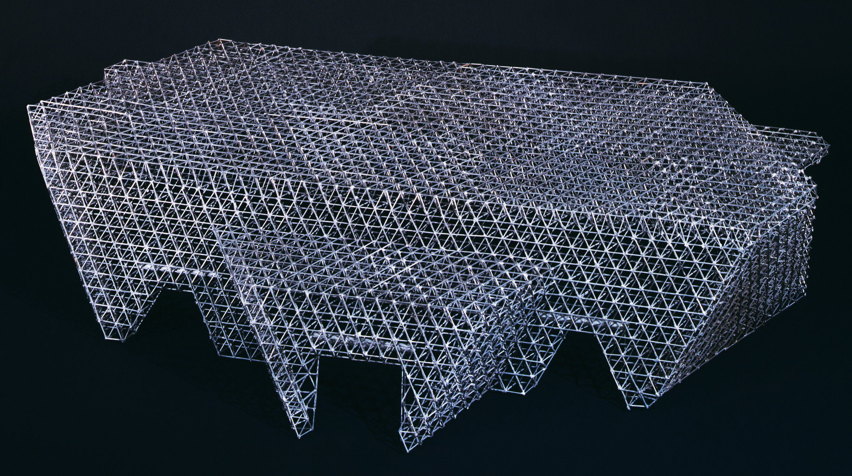
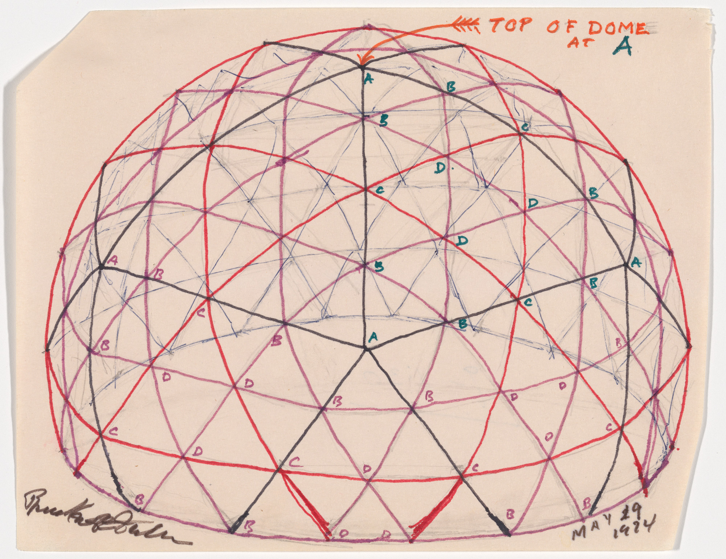





Комментарии
Добавить комментарий