|
|
Ruskin J. The Seven Lamps of Architecture : with illustrations, drawn by the author. — Sixth edition. — Sunnyside, Orpington, Kent, 1889 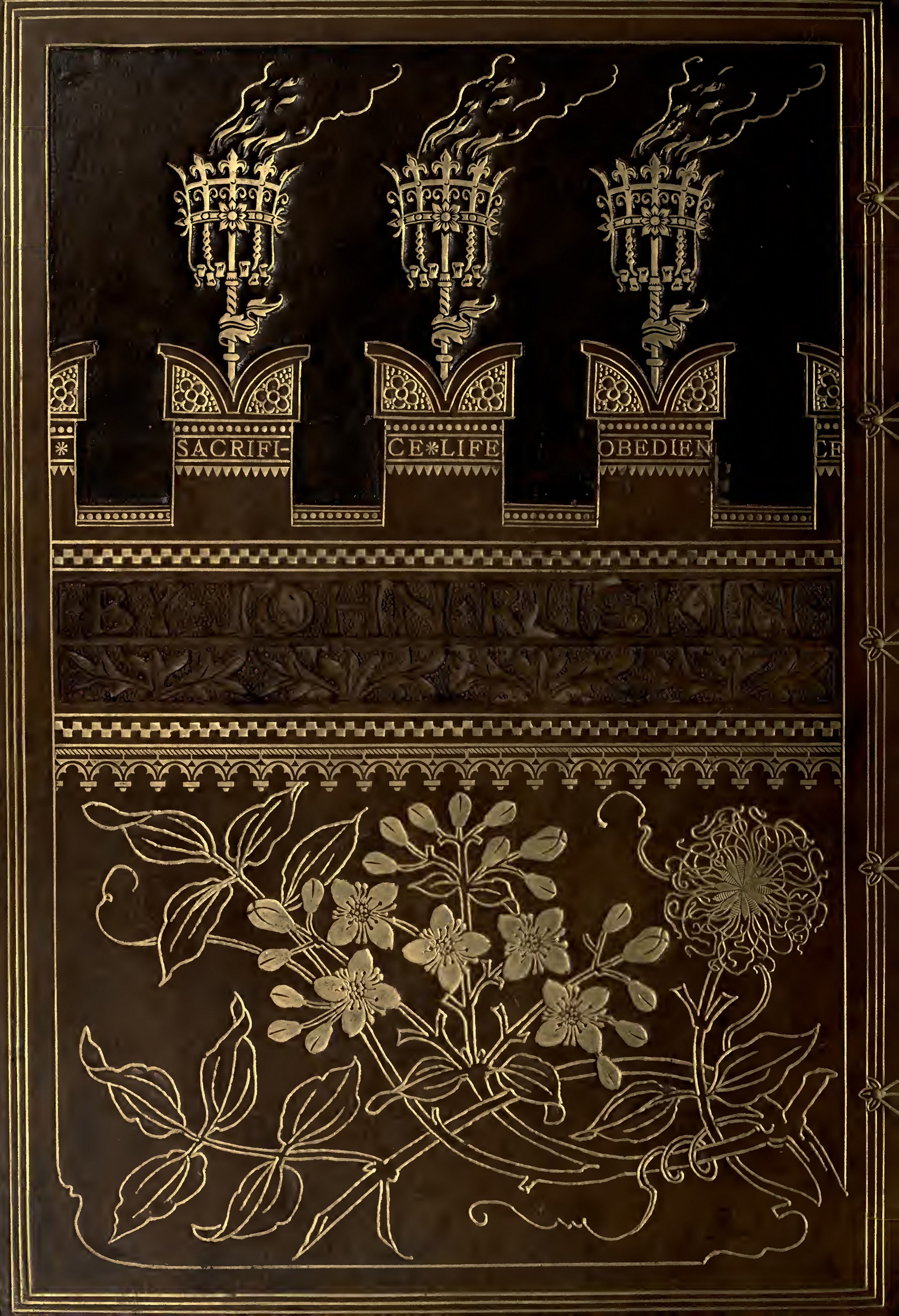 The Seven Lamps of Architecture : with illustrations, drawn by the author / by John Ruskin, honorary student of Christ church, and honorary fellow of Corpus Christi college, Oxford, etc., etc. — Sixth edition. — Sunnyside, Orpington, Kent : Published by George Allen, 1889. — XV, 223 p., ill.
PREFACE TO THE EDITION OF 1880.
I never intended to have republished this book, which has become the most useless I ever wrote; the buildings it describes with so much delight being now either knocked down, or scraped and patched up into smugness and smoothness more tragic than uttermost ruin.
But I find the public still like the book—and will read it, when they won’t look at what would be really useful and helpful to them;—and as the germ of what I have since written is indeed here,—however overlaid with gilding, and overshot, too splashily and cascade-fashion, with gushing of words,—here it is given again in the old form ; all but some pieces of rabid and utterly false Protestantism, which are cut out from text and appendix alike, and may serve still to give the old editions some value yet, in the eyes of book collectors and persons studious (as the modern reviewing mind mostly is—to its large profit) of mistakes in general.
The quite first edition, with the original plates, will always, I venture to say, bear a high price in the market; for its etchings were not only, every line of them, by my own hand, but bitten also (the last of them in my washhand basin at “La Cloche” of Dijon,) by myself, with savage carelessness (I being then, as now, utterly scornful of all sorts of art dependent on blotch, or burr, or any other “ process ” than that of steady hand and true line):—out of which disdain, nevertheless, some of the plates came into effects both right and good for their purpose, and will, as I say, be always hereafter valuable.
The copies of them, made for the second edition by Mr. Cuff, and here reprinted, are quite as good for all practical illustration, and much more admirable as pieces of careful and singular engraver’s skill. For the original method of etching was not easily imitated by straightforward engraving. When I use the needle-point directly on the steel, I never allow any burr or mystery of texture;—(see the plates by my own hand in “Modern Painters“;—) but, in these architectural notes of shadow, I wanted mere spaces of gloom got easily; and so used a process shown me, (I think, by a German engraver—my memory fails me about it now—) in which, the ground being laid very soft, a piece of tissue-paper is spread over it, on which one draws with a hard pencil—seeing, when the paper is lifted, approximately what one has got of shadow. The pressure of the point removes the wax which sticks to the tissue-paper, and leaves the surface of the plate in that degree open to the acid. The effect thus obtained is a kind of mixture of mezzotint—etching—and lithograph ; and, except by such skill as Mr. Cuff possessed in a peculiar degree, not to be imitated in any other manner. The vignette frontispiece is also an excellent piece of work by Mr. Armytage, to whose skill the best illustrations of “Modern Painters” owe not only their extreme delicacy but their permanence. Some of his plates, which I am about to re-issue with portions of the book separately, arranged according to their subjects,t show scarcely any loss of brightness for any use hitherto made of them.
But, having now all my plates in my own possession, I will take care that none are used past the time they will properly last; and even the present editions of these old books can never become cheap—though they will be, I trust, in time, all sufficiently accessible.
Some short notes are added to the text of “The Seven Lamps,” now reprinted ; but the text itself (the passages above mentioned being alone omitted,) is given word for word, and stop for stop :—it may confirm the reader’s assurance on that matter, to know that I have not even revised the proofs, but left all toil of that kind to my good publisher, Mr. Allen, and his helpful children, who have every claim, for what good the reader may get of the book, to his thanks no less than to mine.
BRANTWOOD,
February 25th, 1880.
PREFACE TO THE FIRST EDITION.
The memoranda which form the basis of the following Essay have been thrown together during the preparation of one of the sections of the third volume of “Modern Painters.“* I once thought of giving them a more expanded form ; but their utility, such as it may be, would probably be diminished by farther delay in their publication, more than it would be increased by greater care in their arrangement. Obtained in every case by personal observation, there may be among them some details valuable even to the experienced architect; but with respect to the opinions founded upon them I must be prepared to bear the charge of impertinence which can hardly but attach to the writer who assumes a dogmatical tone in speaking of an art he has never practised. There are, however, cases in which men feel too keenly to be silent, and perhaps too strongly to be wrong; I have been forced into this impertinence; and have suffered too much from the destruction or neglect of the architecture I best loved, and from the erection of that which I cannot love, to reason cautiously respecting the modesty of my opposition to the principles which have induced the scorn of the one, or directed the design of the other. And I have been the less careful to modify the confidence of my statements of principles, because, in the midst of the opposition and uncertainty of our architectural systems, it seems to me that there is something grateful in any positive opinion, though in many points wrong, as even weeds are useful that grow on a bank of sand.
____________
* The inordinate delay in the appearance of that supplementary volume has, indeed, been chiefly owing to the necessity under which the writer felt himself, of obtaining as many memoranda as possible of mediæval buildings in Italy and Normandy, now in process of destruction, before that destruction should be consummated by the Restorer, or Revolutionist. His whole time has been lately occupied in taking drawings from one side of buildings, of which masons were knocking down the other; nor can he yet pledge himself to any time for the publication of the conclusion of “Modern Painters;” he can only promise that its delay shall not be owing to any indolence on his part.
Every apology is, however, due to the reader for the hasty and imperfect execution of the plates. Having much more serious work in hand, and desiring merely to render them illustrative of my meaning, I have sometimes very completely failed even of that humble aim ; and the text, being generally written before the illustration was completed, sometimes naively describes as sublime or beautiful, features which the plate represents by a blot. I shall be grateful if the reader will in such cases refer the expressions of praise to the Architecture, and not to the illustration.
So far, however, as their coarseness and rudeness admit, the plates are valuable; being either copies of memoranda made upon the spot, or (Plates IX. and XI.) enlarged and adapted from Daguerreotypes, taken under my own superintendence. Unfortunately, the great distance from the ground of the window which is the subject of Plate IX. renders even the Daguerreotype indistinct; and I cannot answer for the accuracy of any of the mosaic details, more especially of those surrounding the window, which I rather imagine, in the original, to be sculptured in relief. The general proportions are, however, studiously preserved ; the spirals of the shafts are counted, and the effect of the whole is as near that of the thing itself, as is necessary for the purposes of illustration for which the plate is given. For the accuracy of the rest I can answer, even to the cracks in the stones, and the number of them ; and though the looseness of the drawing, and the picturesque character which is necessarily given by an endeavour to draw old buildings as they actually appear, may perhaps diminish their credit for architectural veracity, they will do so unjustly.
The system of lettering adopted in the few instances in which sections have been given, appears somewhat obscure in the references, but it is convenient upon the whole. The line which marks the direction of any section is noted, if the section be symmetrical, by a single letter, as a; and the section itself by the same letter with a line over it,—ā. But if the section be unsymmetrical, its direction is noted by two letters, a. a2, at its extremities ; and the actual section by the same letters with lines over them, ā. ā2, at the correspondent extremities.
The reader will perhaps be surprised by the small number of buildings to which reference has been made. But it is to be remembered that the following chapters pretend only to be a statement of principles, illustrated each by one or two examples ; not an Essay on European architecture; and those examples I have generally taken either from the buildings which I love best, or from the schools of architecture which, it appeared to me, have been less carefully described than they deserved. I could as fully, though not with the accuracy and certainty derived from personal observation, have illustrated the principles subsequently advanced, from the architecture of Egypt, India, or Spain, as from that to which the reader will find his attention chiefly directed, the Italian Romanesque and Gothic. But my affections, as well as my experience, led me to that line of richly varied and magnificently intellectual schools, which reaches, like a high watershed of Christian architecture, from the Adriatic to the Northumbrian seas, bordered by the impure schools of Spain on the one hand, and of Germany on the other: and as culminating points and centres of this chain, I have considered, first, the cities of the Val d’Arno, as representing the Italian Romanesque and pure Italian Gothic; Venice and Verona as representing the Italian Gothic coloured by Byzantine elements ; and Rouen, with the associated Norman cities, Caen, Bayeux, and Coutances, as representing the entire range of Northern architecture from the Romanesque to Flamboyant.
I could have wished to have given more examples from our early English Gothic; but I have always found it impossible, to work in the cold interiors of our cathedrals ; while the daily services, lamps, and fumigation of those upon the Continent, render them perfectly safe. In the course of last summer I undertook a pilgrimage to the English Shrines, and began with Salisbury, where the consequence of a few days’ work was a state of weakened health, which I may be permitted to name among the causes of the slightness and imperfection of the present Essay.
CONTENTS.
Introductory ... i
Chapter I. The Lamp of Sacrifice .. 8
II. The Lamp of Truth .. 29
III. The Lamp of Power .. 70
IV. The Lamp of Beauty .. 103
V. The Lamp of Life...148
VI. The Lamp of Memory ..176
VII. The Lamp of Obedience...199
Appendix I. 215
ІІ. 218
III. 219
IV. 220
V. 221
LIST OF PLATES.
I. Ornaments from Rouen, St. Lo, and Venice . . to face page 27
II. Part of the Cathedral of St. Lo, Normandy ..53
III. Traceries from Caen, Bayeux, Rouen, and Beauvais .. 59
IV. Intersectional Mouldings .. 66
V. Capital from the Lower Arcade of the Doge’s Palace, Venice .. 89
VI. Arch from the Façade of the Church of San Michele at Lucca . 92
VII. Pierced Ornaments from Lisieux, Bayeux, Verona, and Padua . 95
VIII. Window from the Ca’ Foscari, Venice . 97
IX. Tracery from the Campanile of Giotto, at Florence . Title page
X. Traceries and Mouldings from Rouen and Salisbury . 126
XI. Balcony in the Campo St. Benedetto, Venice . 136
XII. Fragments from Abbeville, Lucca, Venice, and Pisa .. 155
XIII. Portions of an Arcade on the South Side of the Cathedral of Ferrara 168
XIV. Sculptures from the Cathedral of Rouen . 173
PLATES
I. Ornaments from Rouen, St. Lo, and Venice
II. Part of the Cathedral of St. Lo, Normandy
III. Traceries from Caen, Bayeux, Rouen, and Beauvais
IV. Intersectional Mouldings
V. Capital from the Lower Arcade of the Doge’s Palace, Venice
VI. Arch from the Façade of the Church of San Michele at Lucca
VII. Pierced Ornaments from Lisieux, Bayeux, Verona, and Padua
VIII. Window from the Ca’ Foscari, Venice
IX. Tracery from the Campanile of Giotto, at Florence
X. Traceries and Mouldings from Rouen and Salisbury
XI. Balcony in the Campo St. Benedetto, Venice
XII. Fragments from Abbeville, Lucca, Venice, and Pisa
XIII. Portions of an Arcade on the South Side of the Cathedral of Ferrara
XIV. Sculptures from the Cathedral of Rouen
Download link (pdf, yandexdisk; 249 MB).
См. также русский перевод книги:
28 июля 2016, 21:41
0 комментариев
|
Партнёры
|
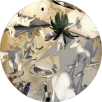


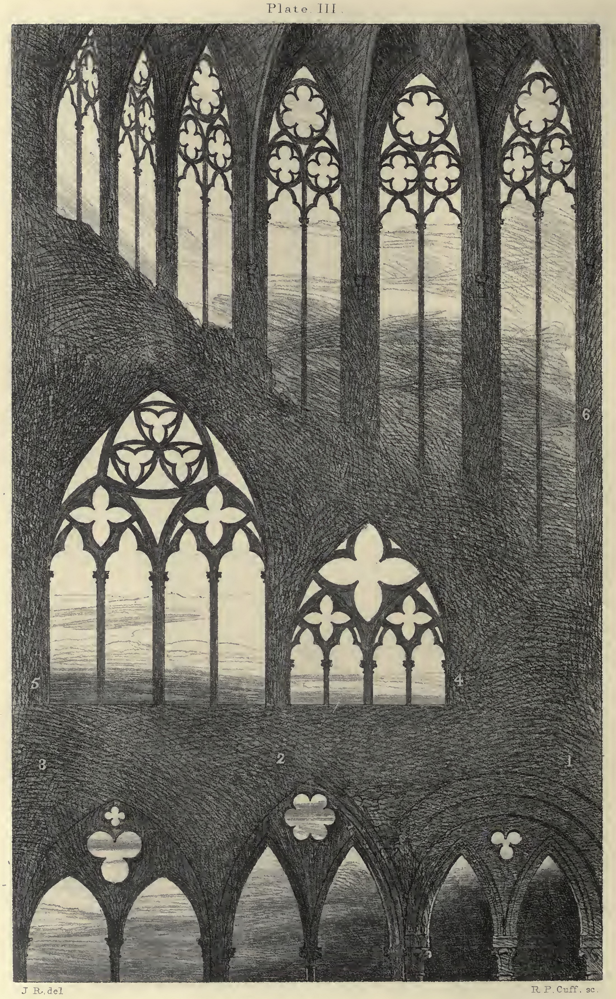
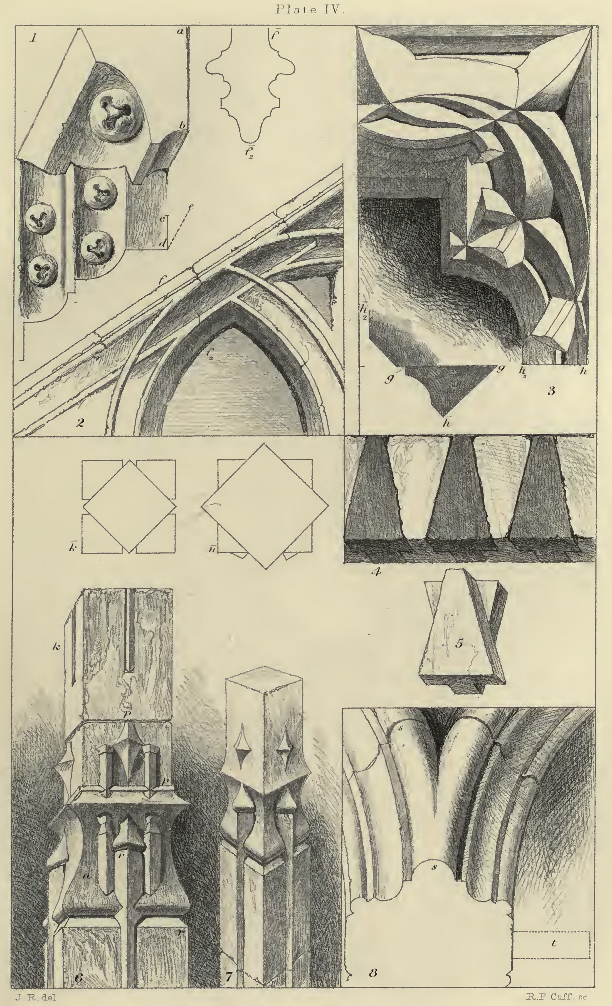
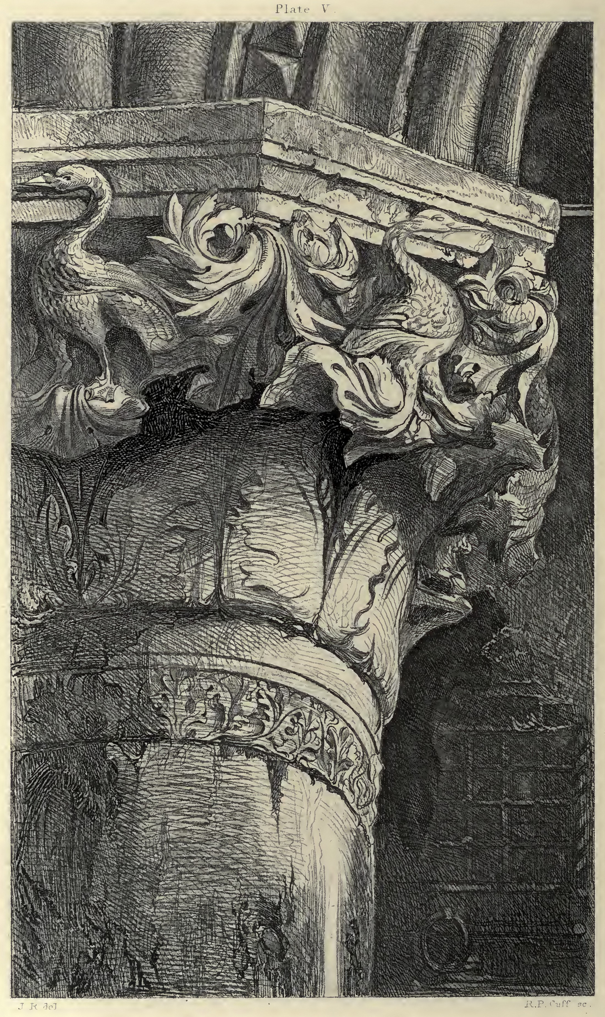
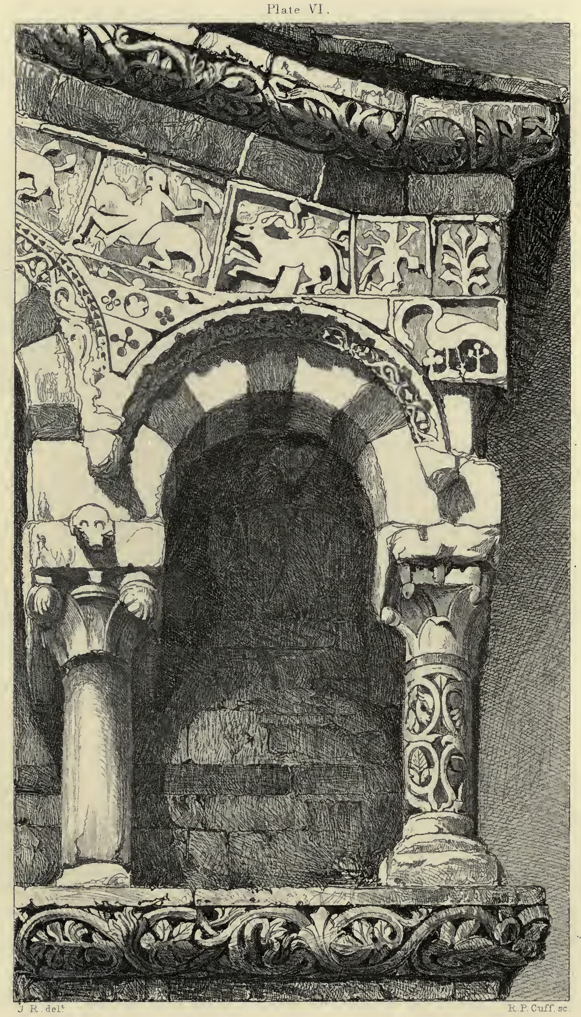
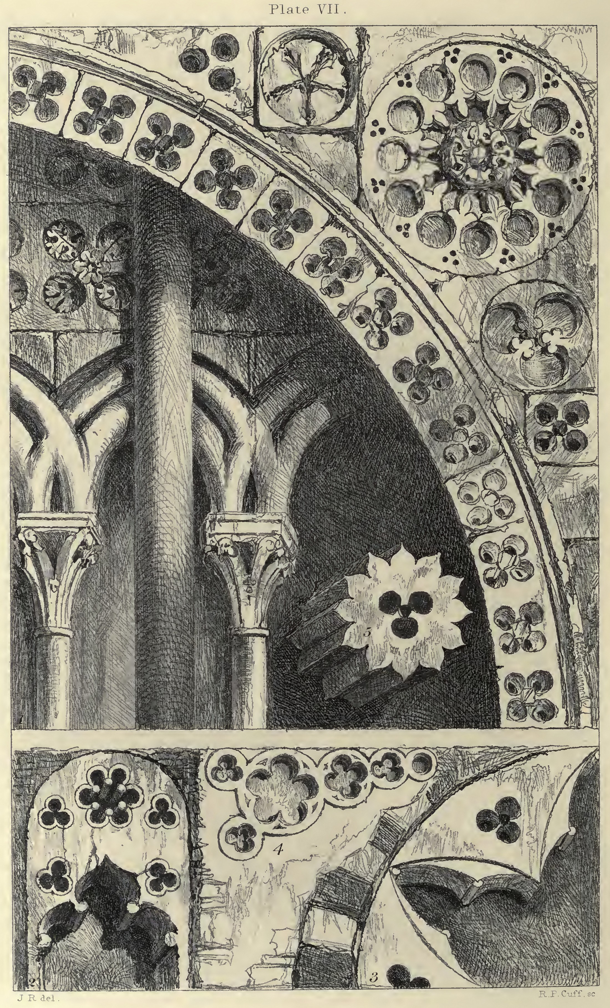
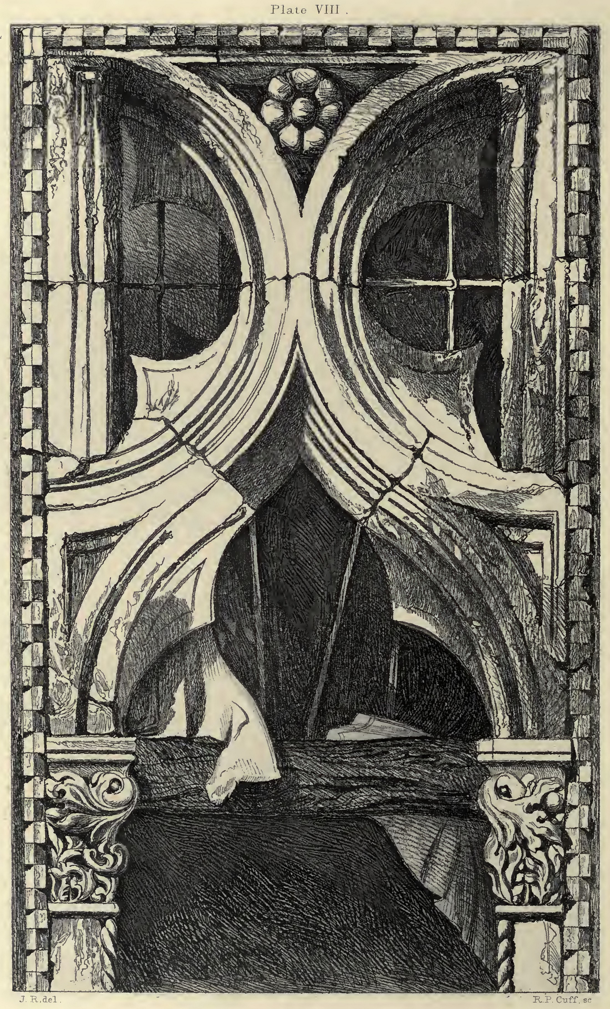

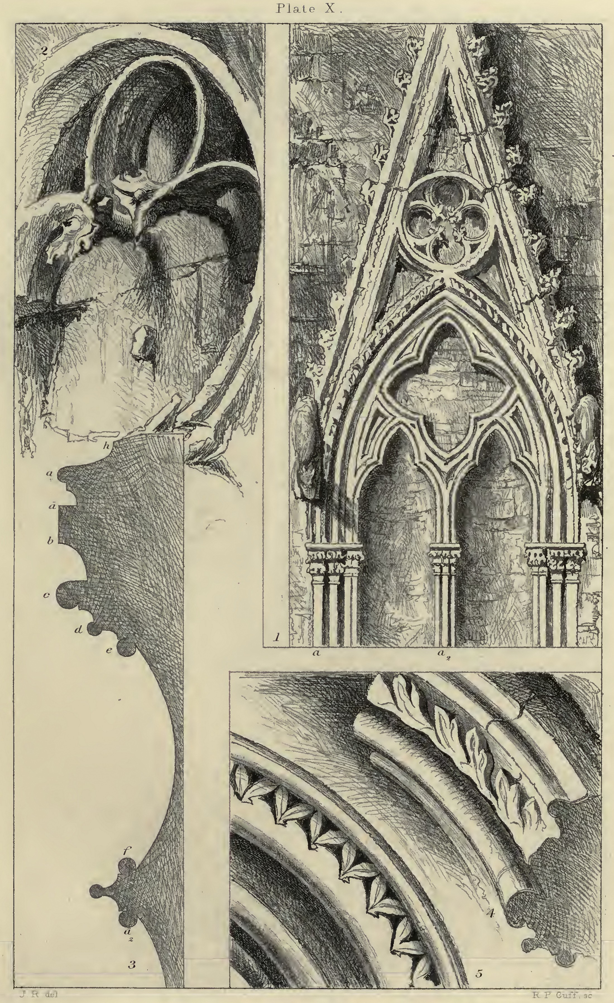
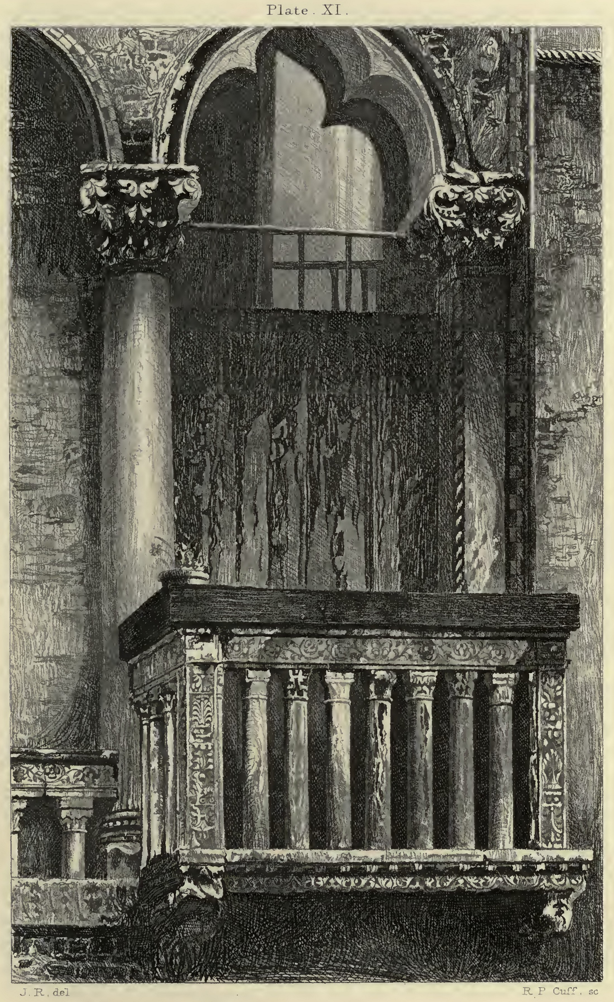
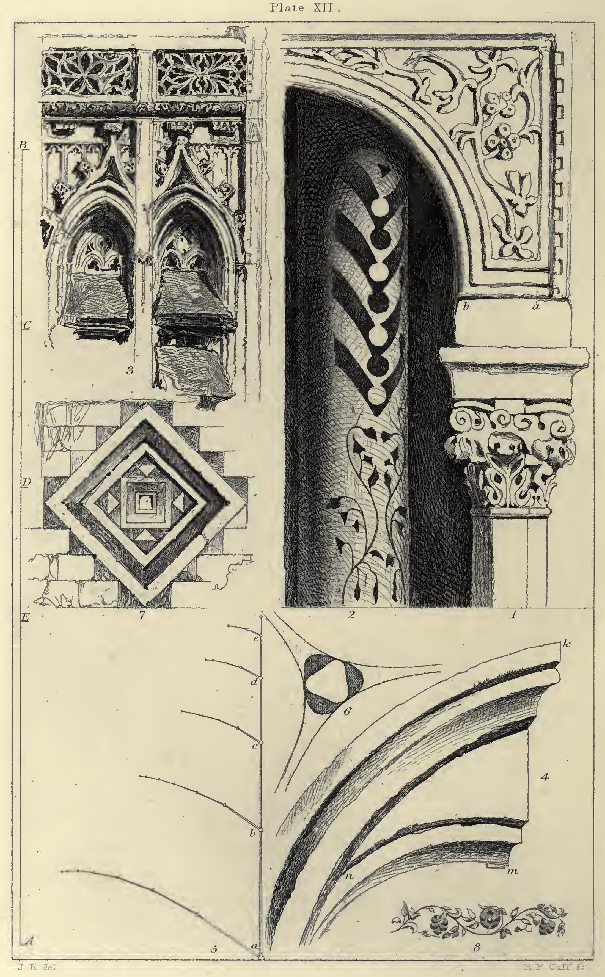
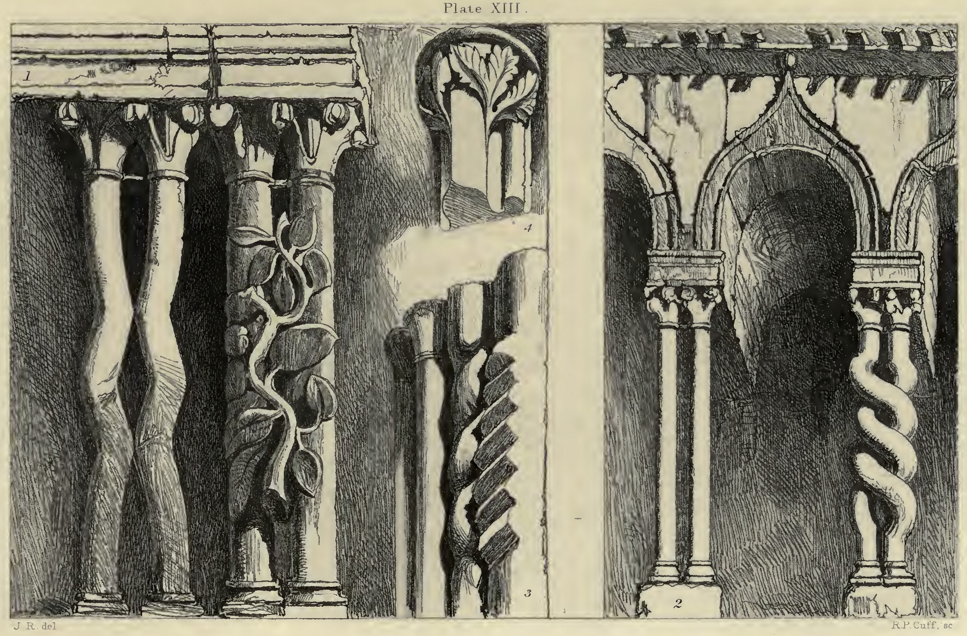
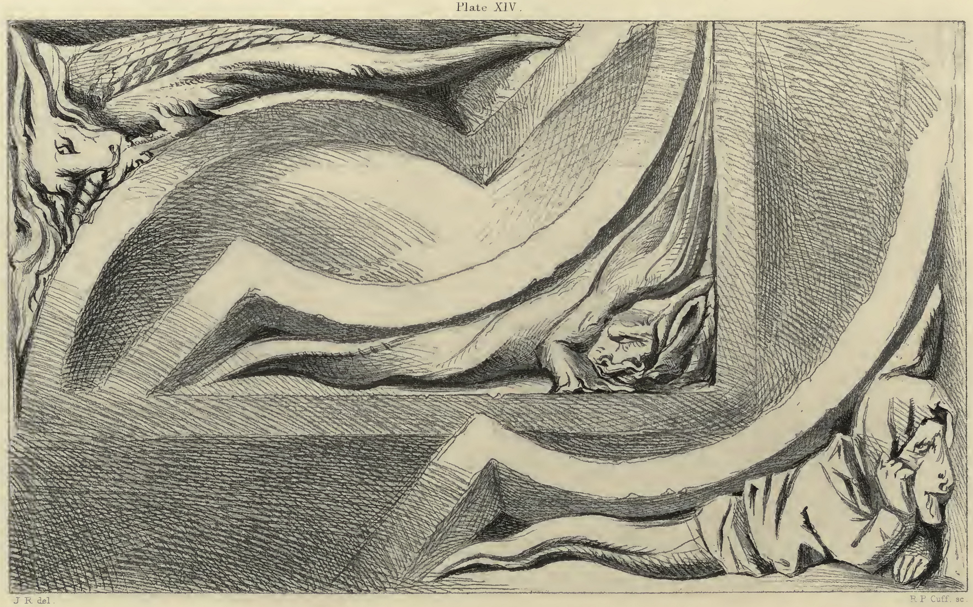





Комментарии
Добавить комментарий