|
|
Архитектурные акварели Майи Вронской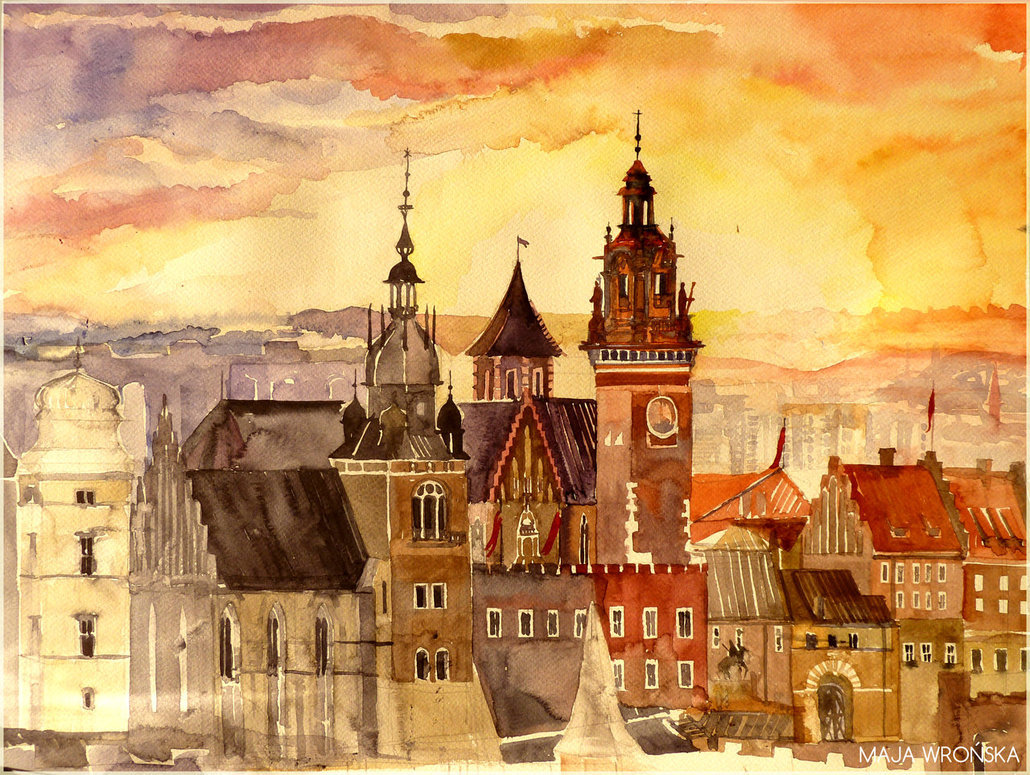
© Maja Wrońska. Краков. Источники акварельных работ и графики: behance.net/takmaj и takmaj.deviantart.com. Все изображения имеют лицензию Attribution-NonCommercial 3.0 Unported
Польская художница и архитектор Майя Вронская (Maja Wrońska) рисует насыщенные цветные изображения объектов мировой архитектуры. Профессиональное архитекторное образование чрезвычайно помогает ей в художественном творчестве. Сначала она создаёт детальное графическое изображение архитектурного объекта, затем послойно накладывает на графику акварель, получая необычные урбанистические пейзажи, в которых есть очень много от эстетики импрессионизма.
Вронская постоянно путешествует по всему миру, от Лондона и Парижа до Праги и Диснейленда. Итогом каждой поездки становится серия акварельных работ о городском ландшафте. В коллекции акварелей у Вронской — прекрасные виды современного Парижа и Нью-Йорка, Венеции, Варшавы, Рима, Кракова и других городов. Первая работа художницы, которую она вынесла на суд зрителей, была выполнена в 2012 году. С тех пор она рисует очень много и плодотворно.
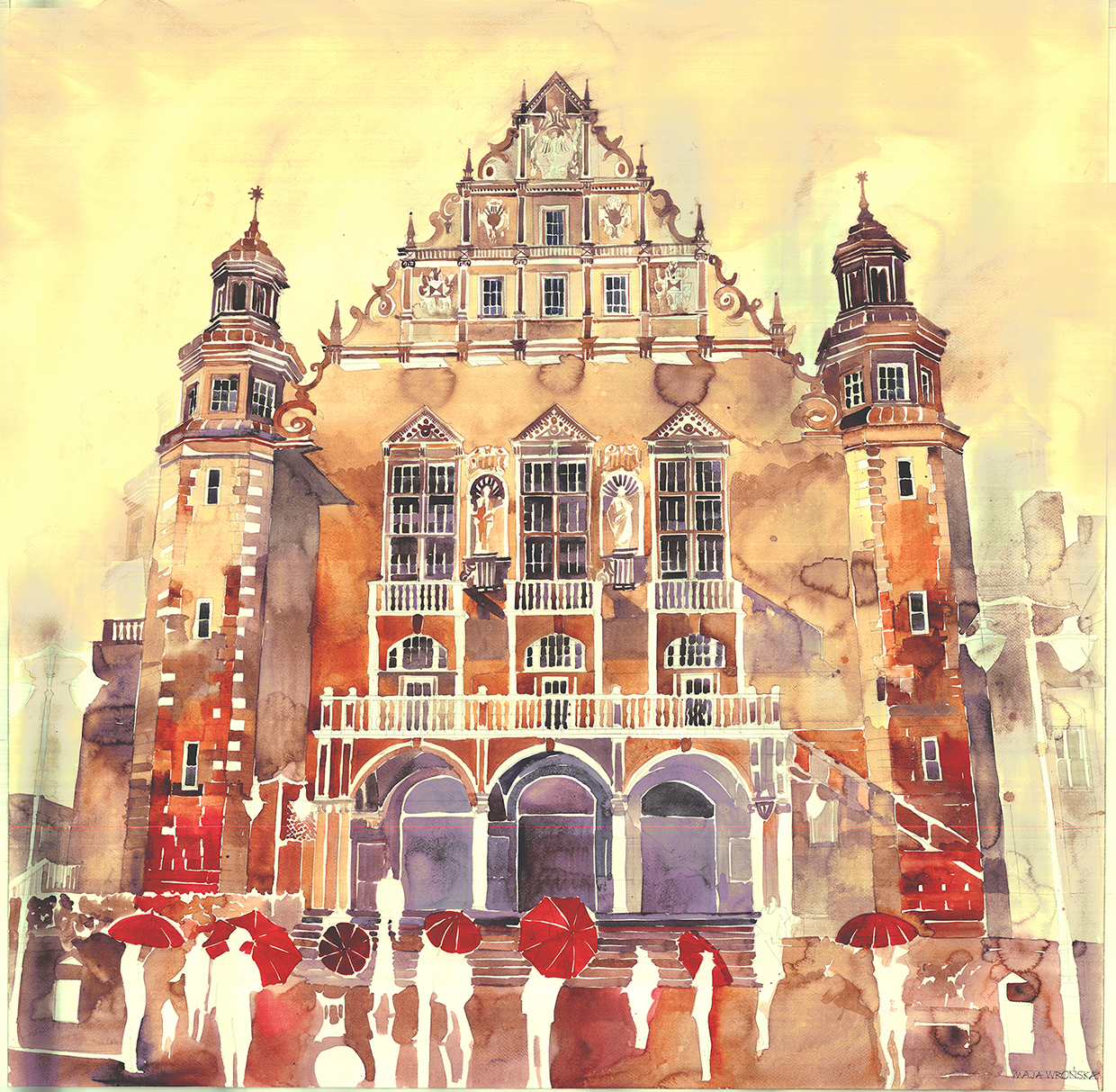
© Maja Wrońska. Познань
Майя Вронская родилась в 1989 году. Закончила Варшавский технологический университет, факультет архитектуры. В настоящее время работает архитектором и иллюстратором-фрилансером.
«Я не профессиональный художник, по профессии я — архитектор, — рассказывает Майя Вронская. — Мои картины тесно связаны с архитектурой, являющейся источником вдохновения. „Серьёзно“ начала рисовать ещё во время обучения графике в университете, уделяя рисованию всё свободное время».
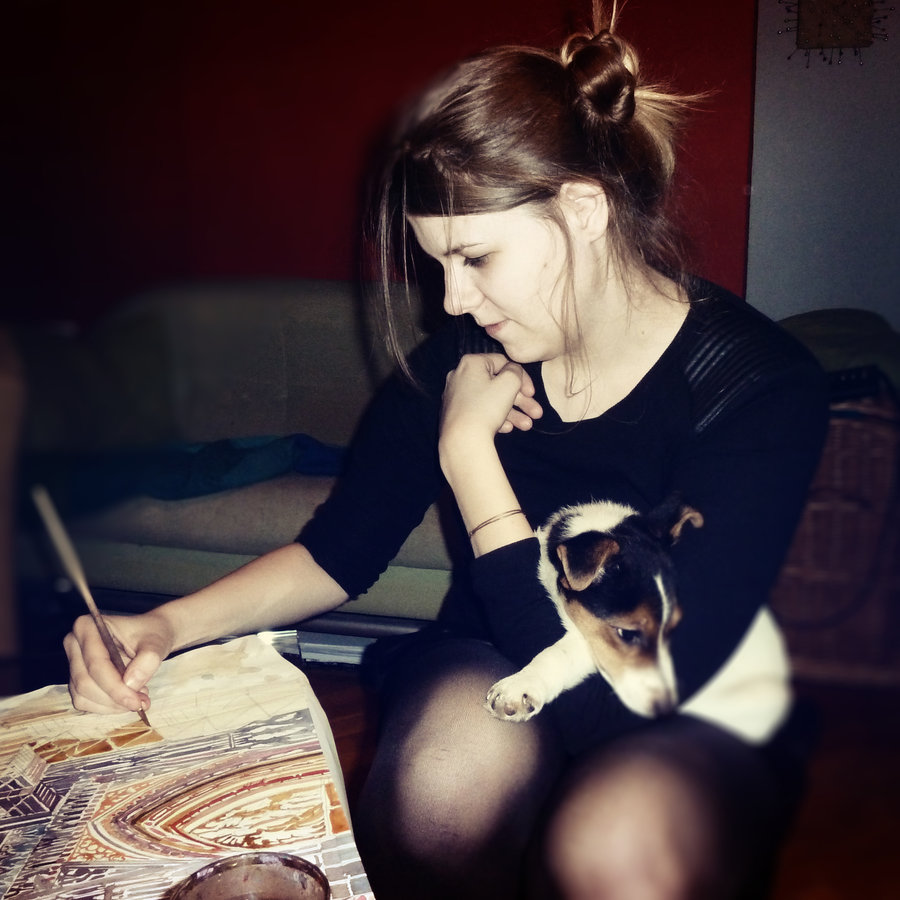
Майя Вронская
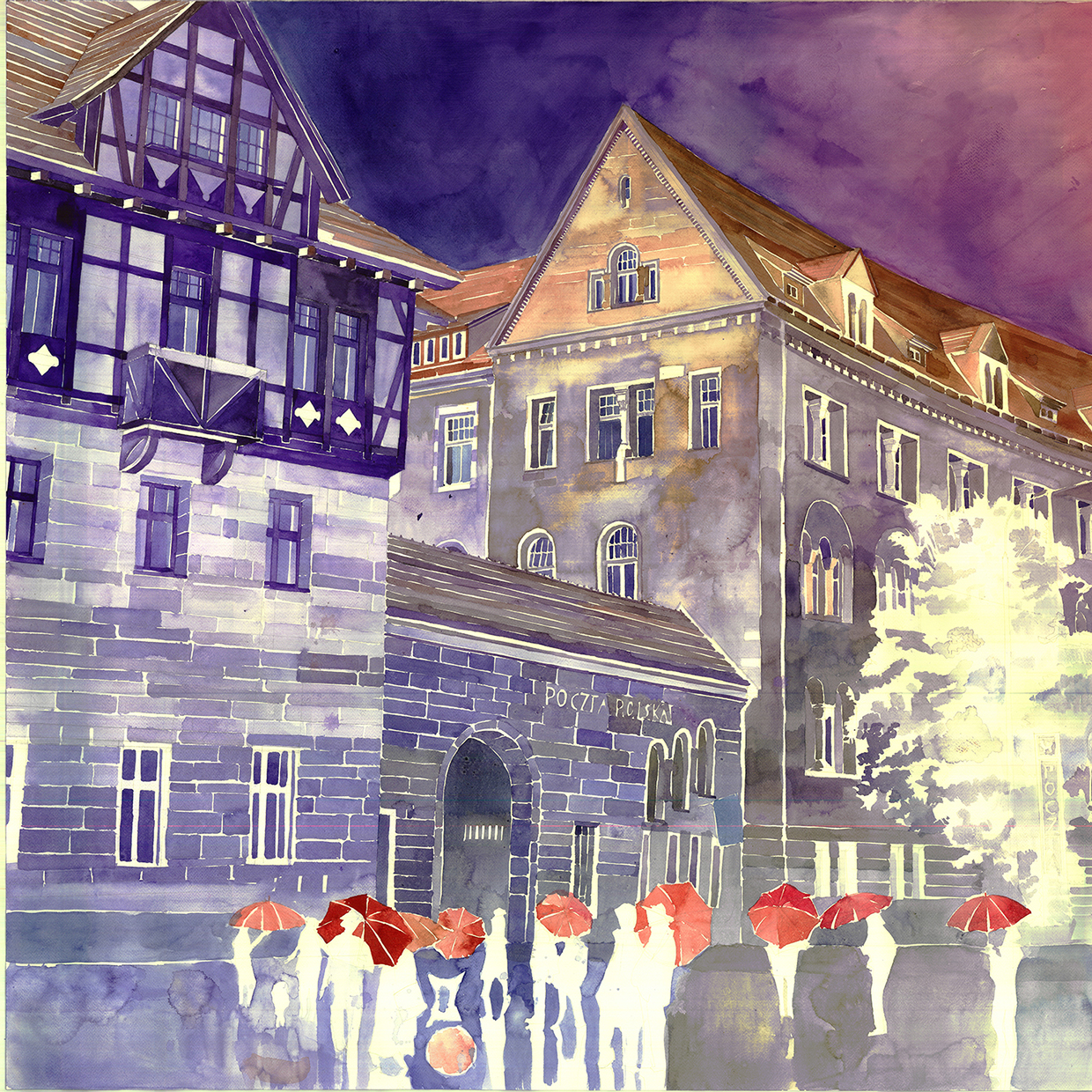
© Maja Wrońska. Познань
«Художница уделяет много внимания архитектуре, выписывая все тонкости и особенности живописных строений, — пишут о её работах на kulturologia.ru. — Она не жалеет времени на детализацию барельефов фасада, скульптурных элементов крыш, балконов, заборов, лестниц, мостов... Но несмотря на обилие деталей, акварельные работы Майи Вронской не выглядят массивными, грубыми и тяжелыми. Благодаря технике, а также аккуратной тонкости линий, ее городские пейзажи кажутся прозрачными, воздушными, невесомыми, и невероятно романтичными, независимо от того, что изображено на бумаге. Даже величественные храмы и костёлы, шумные автострады и пустынные переулки, нарисованные талантливой художницей, наполнены той особой романтикой, которую берет с собой в дорогу путешественник, любитель перемен и охотник за новыми впечатлениями».
Ниже, на видео можно наблюдать технологию работы Майи Вронской:
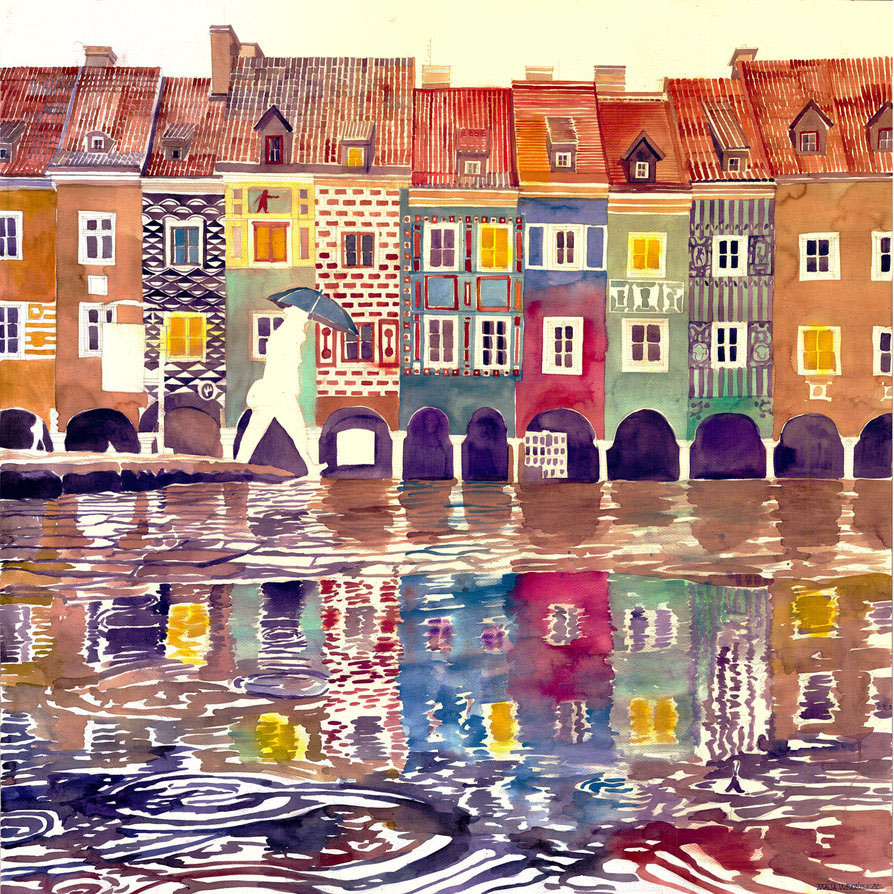
© Maja Wrońska. Вечер в Познани
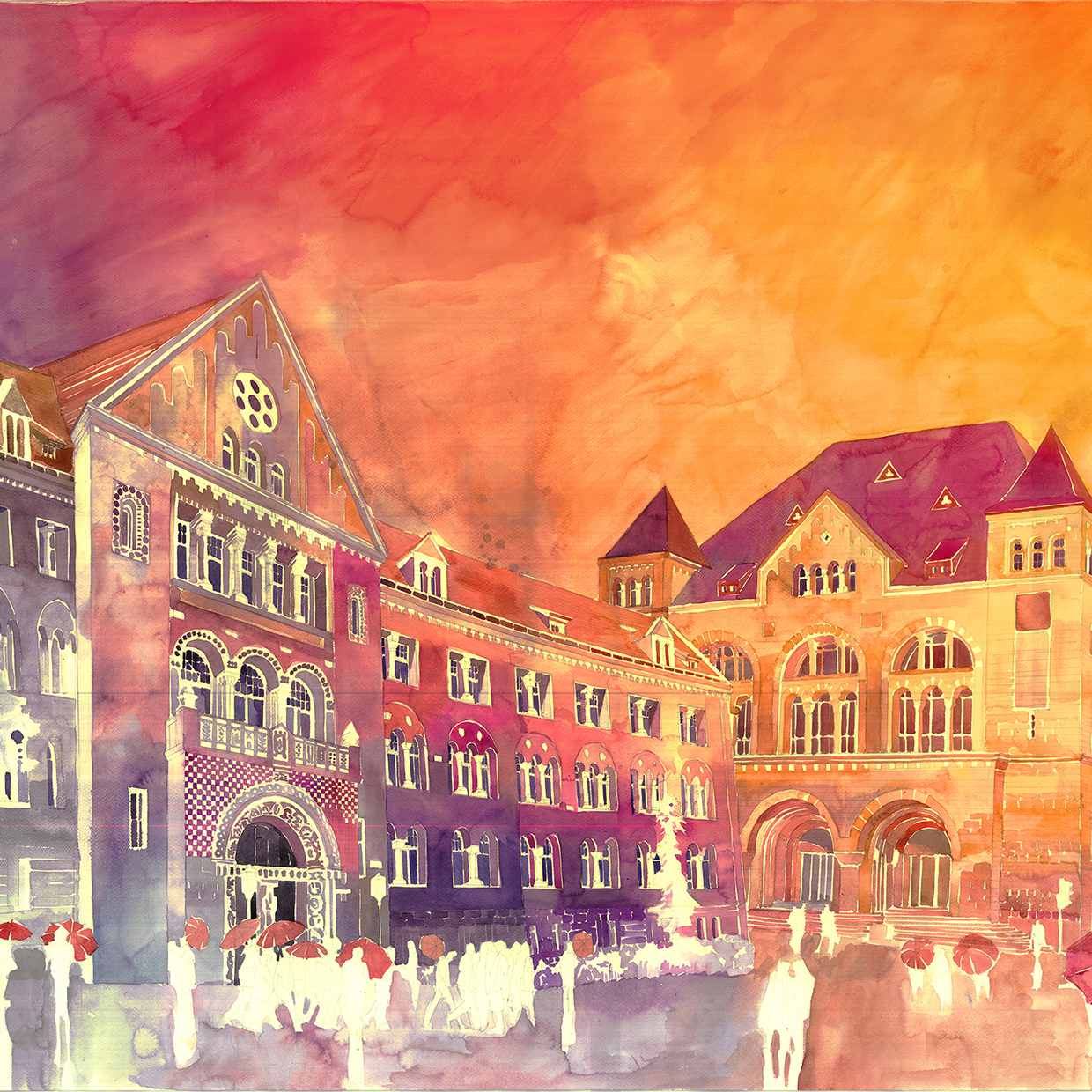
© Maja Wrońska. Познань
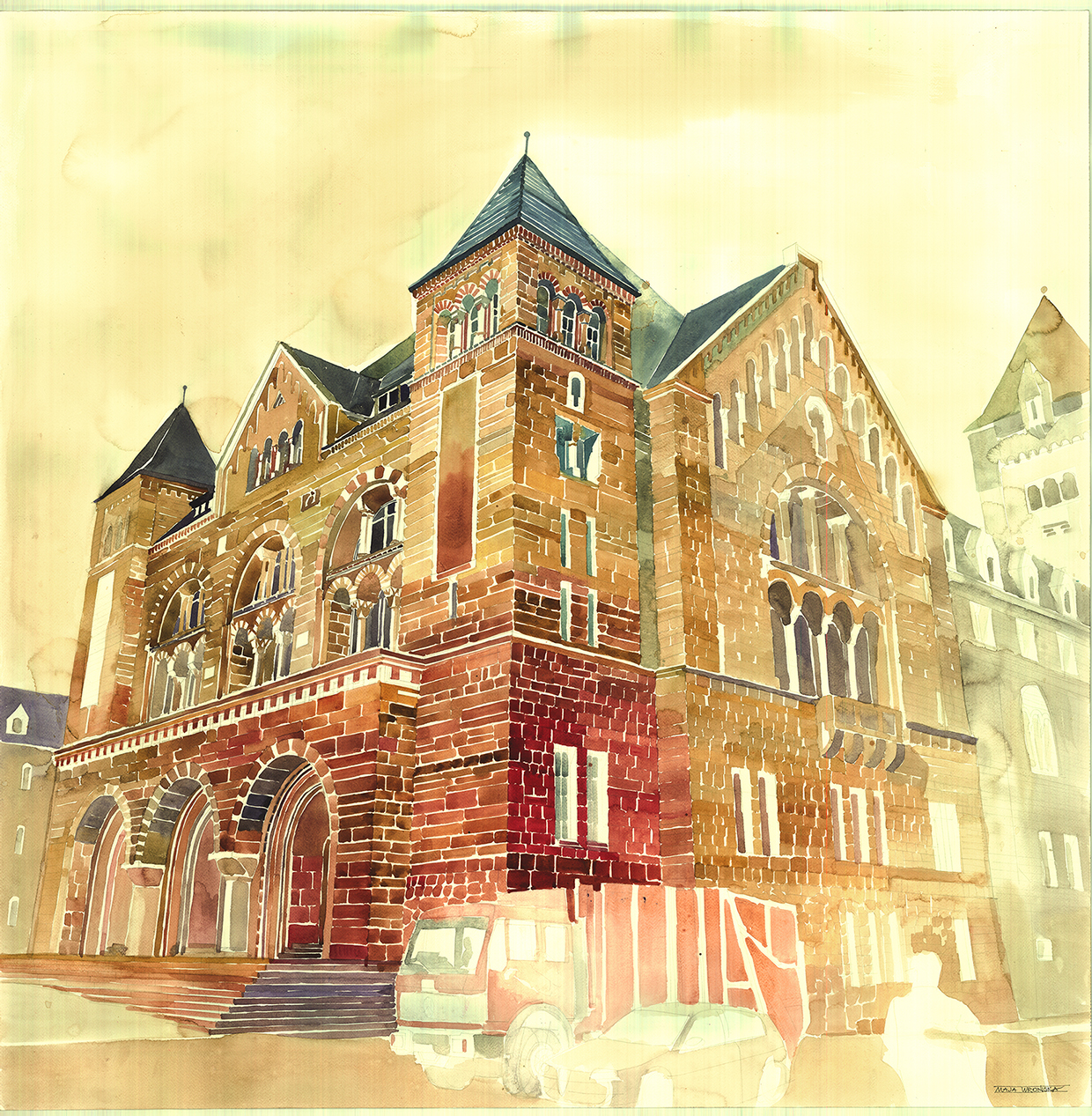
© Maja Wrońska. Познань
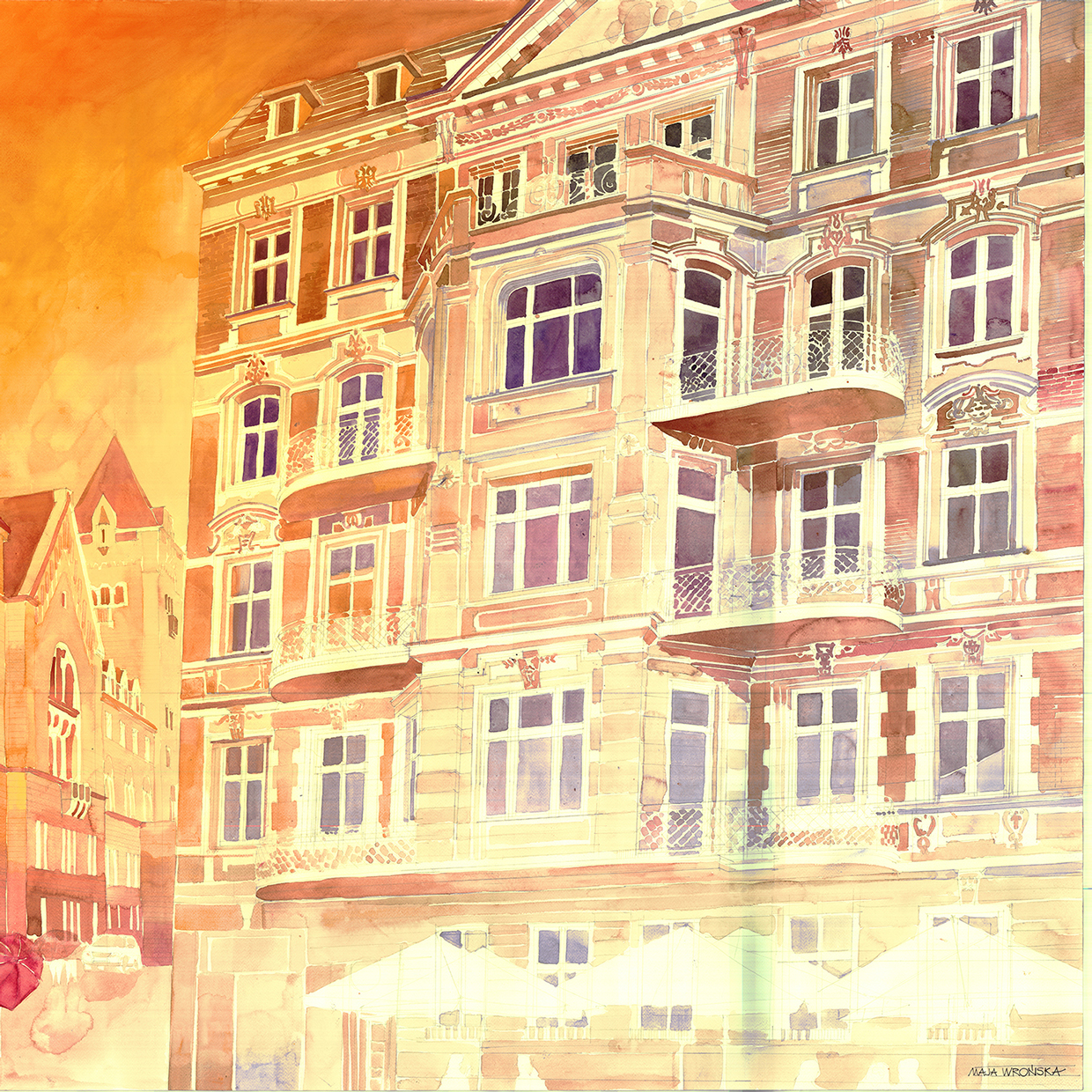
© Maja Wrońska. Познань

© Maja Wrońska. Познань
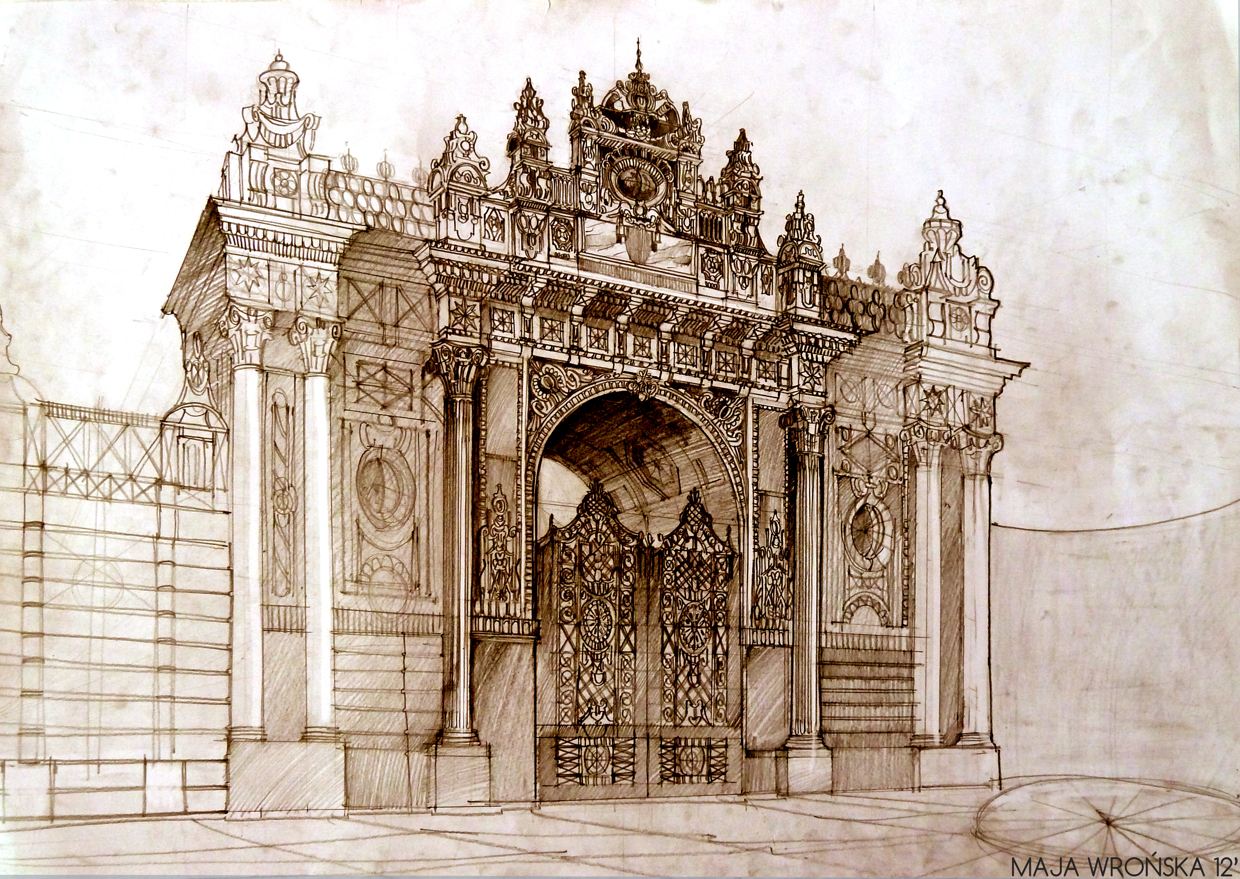
© Maja Wrońska. Архитектурный эскиз. Долмабахче — дворец османских султанов на европейской стороне Босфора в Стамбуле. Туториал
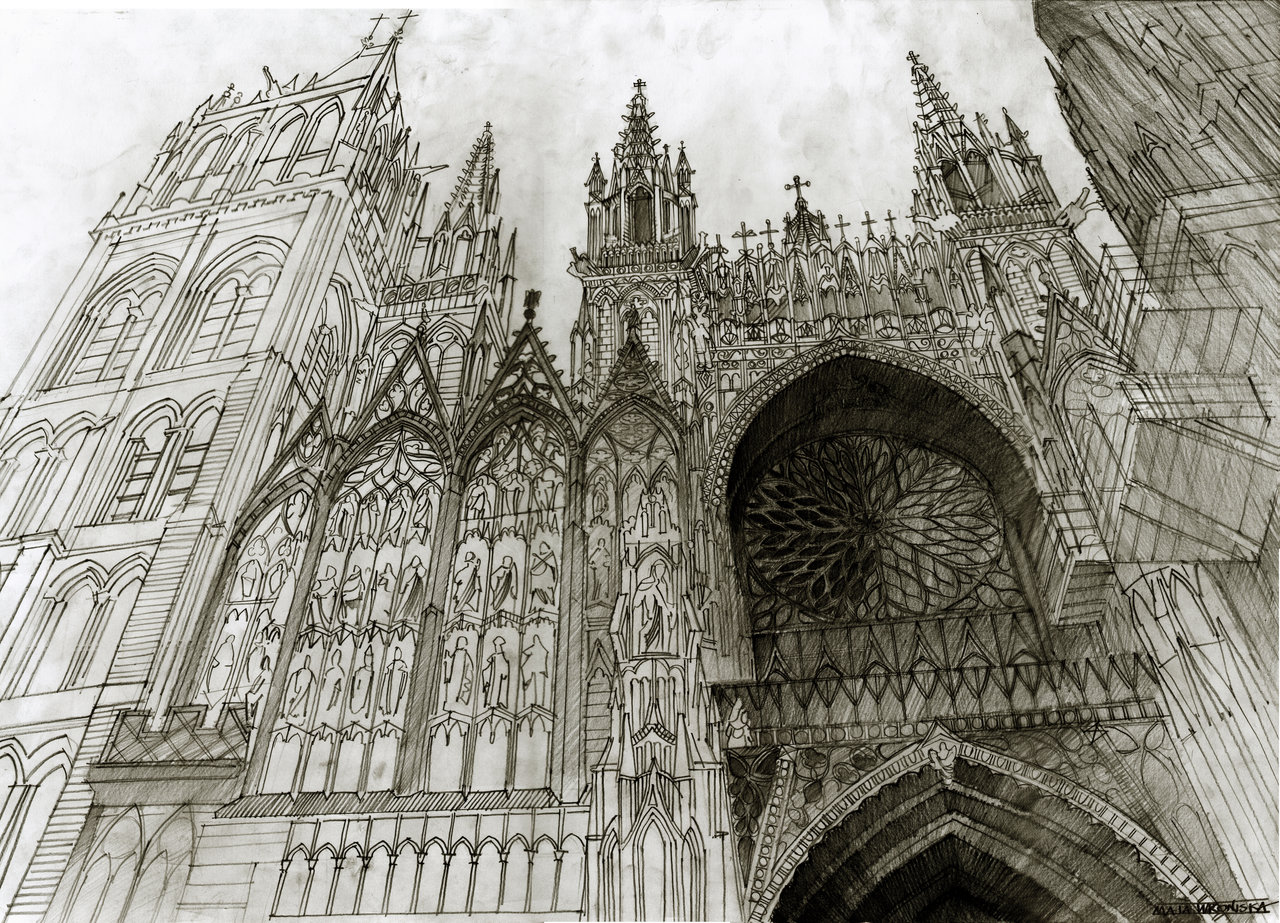
© Maja Wrońska. Архитектурный эскиз. Реймсский собор
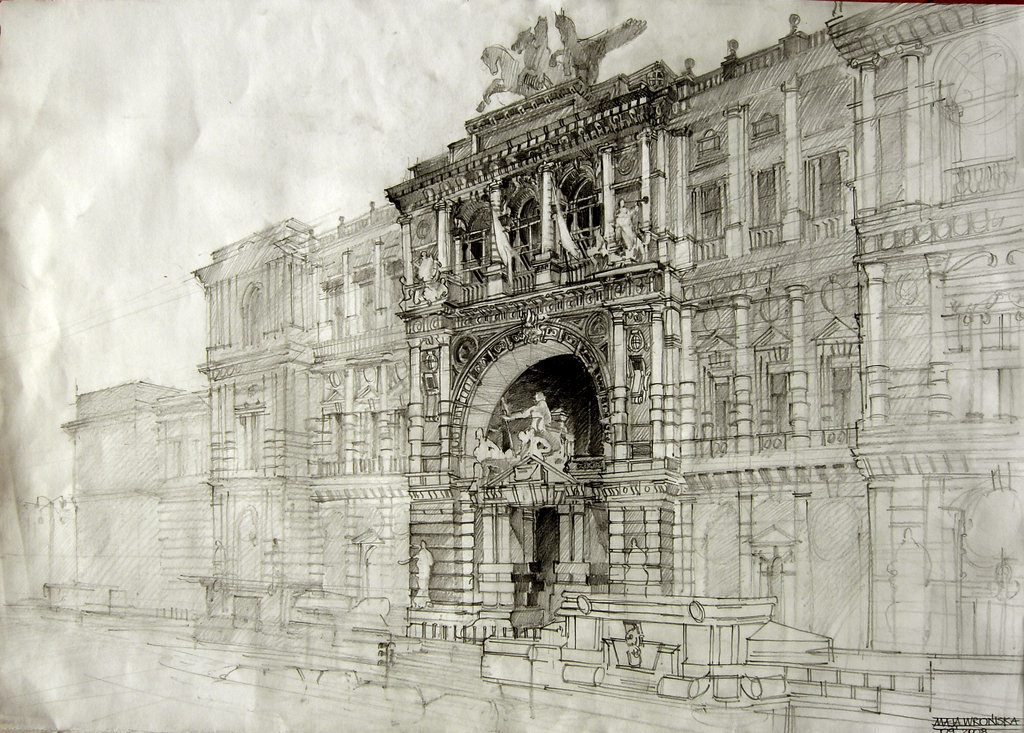
© Maja Wrońska. Архитектурный эскиз. Рим
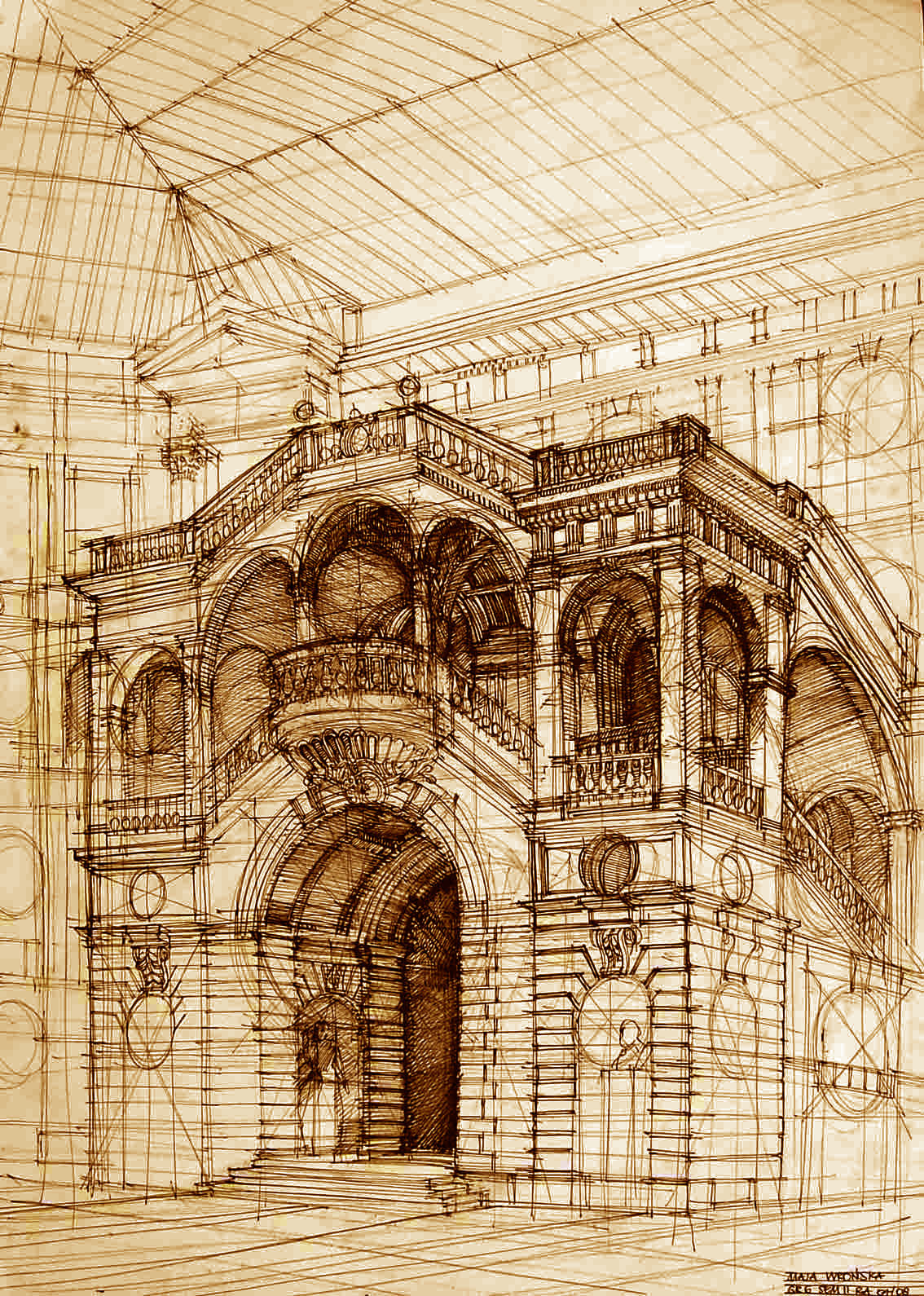
© Maja Wrońska. Архитектурный эскиз
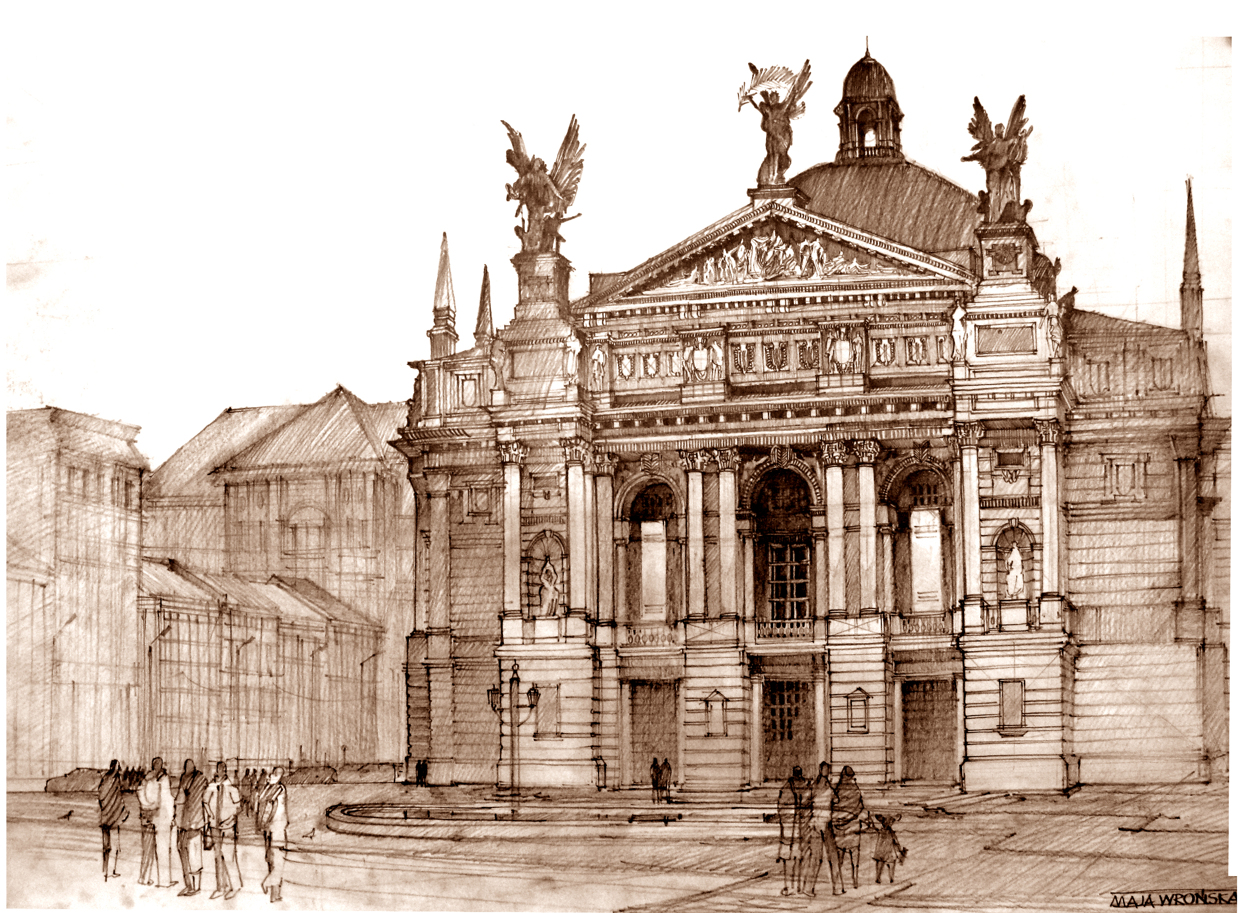
© Maja Wrońska. Архитектурный эскиз
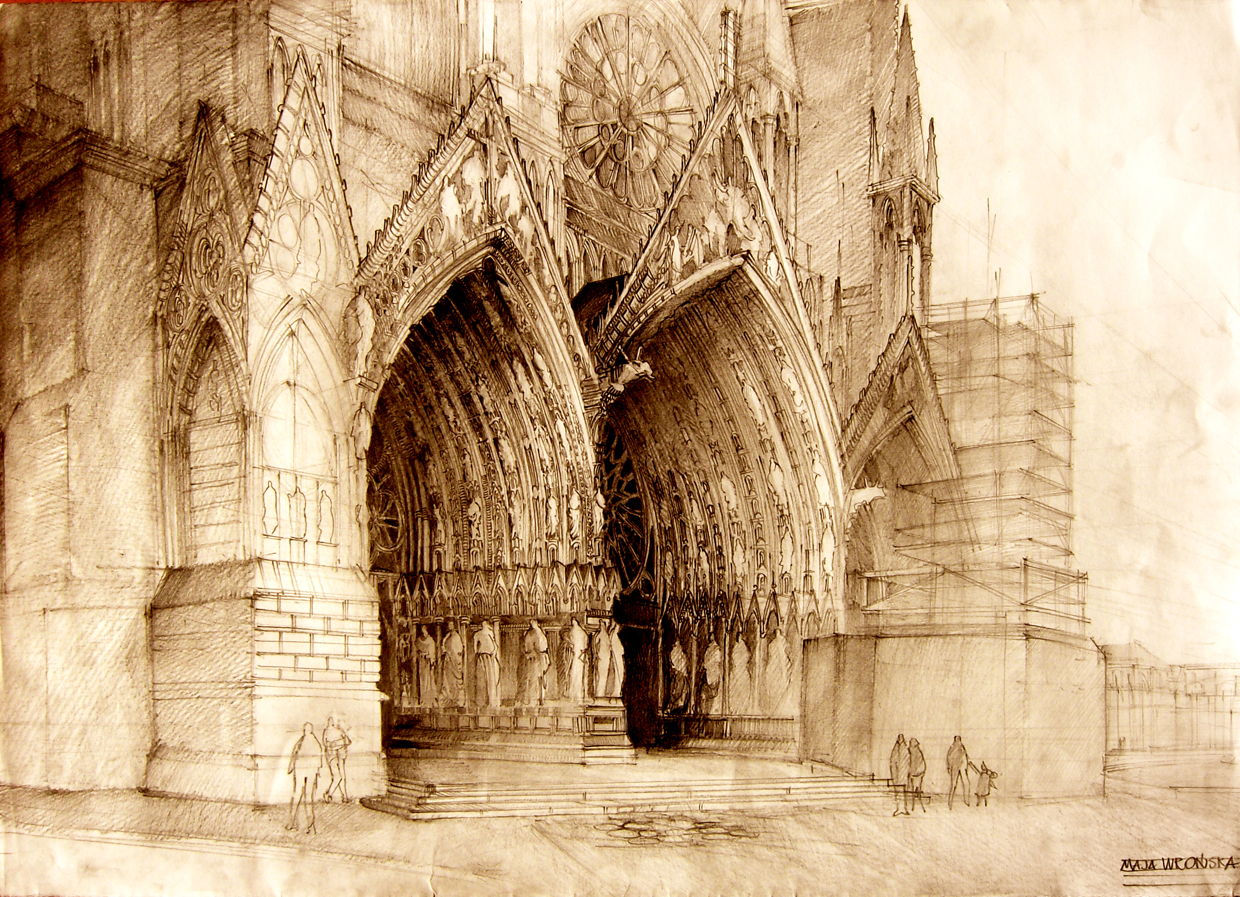
© Maja Wrońska. Архитектурный эскиз. Реймсский собор
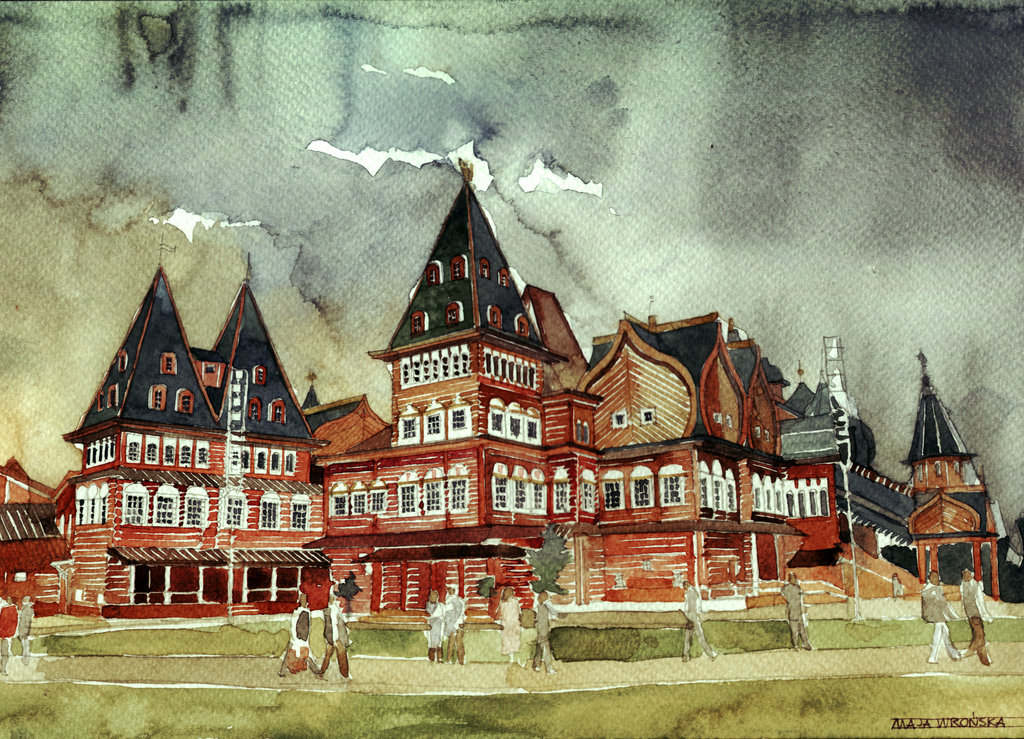
© Maja Wrońska. Коломенское
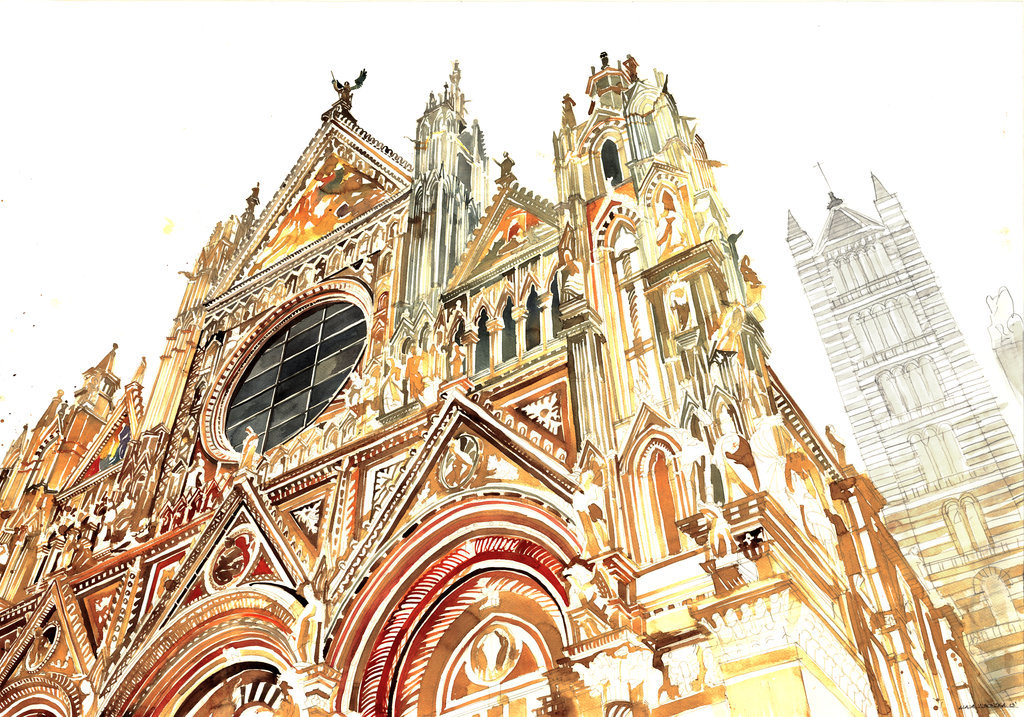
© Maja Wrońska. Сиенский собор
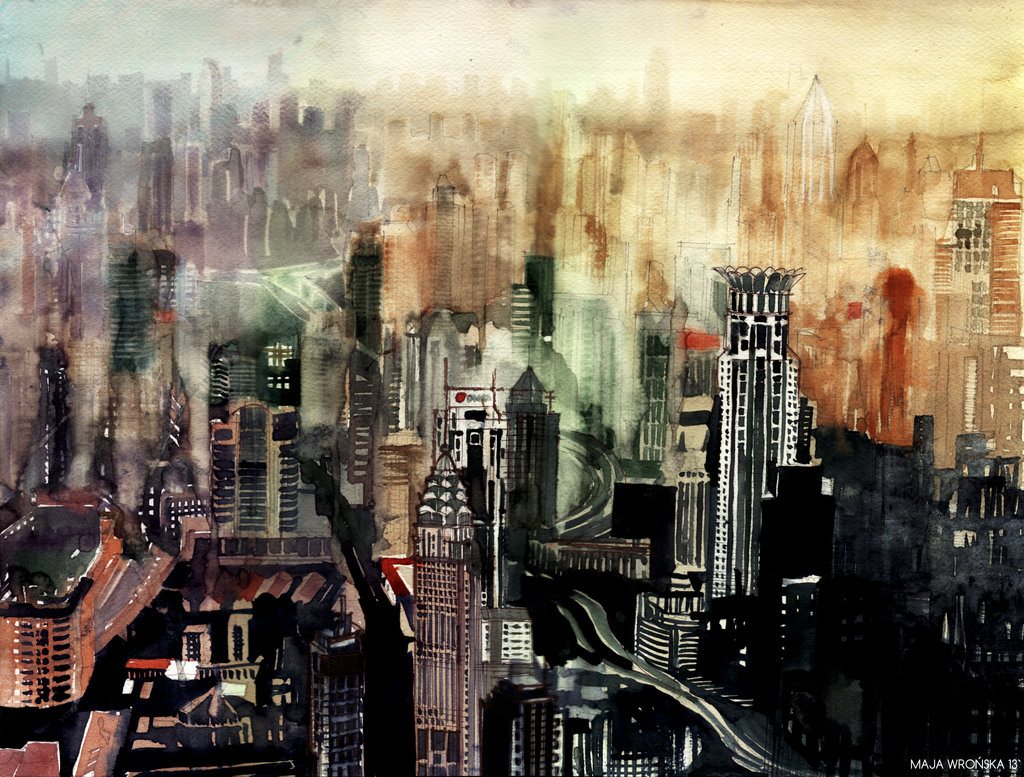
© Maja Wrońska. Шанхай
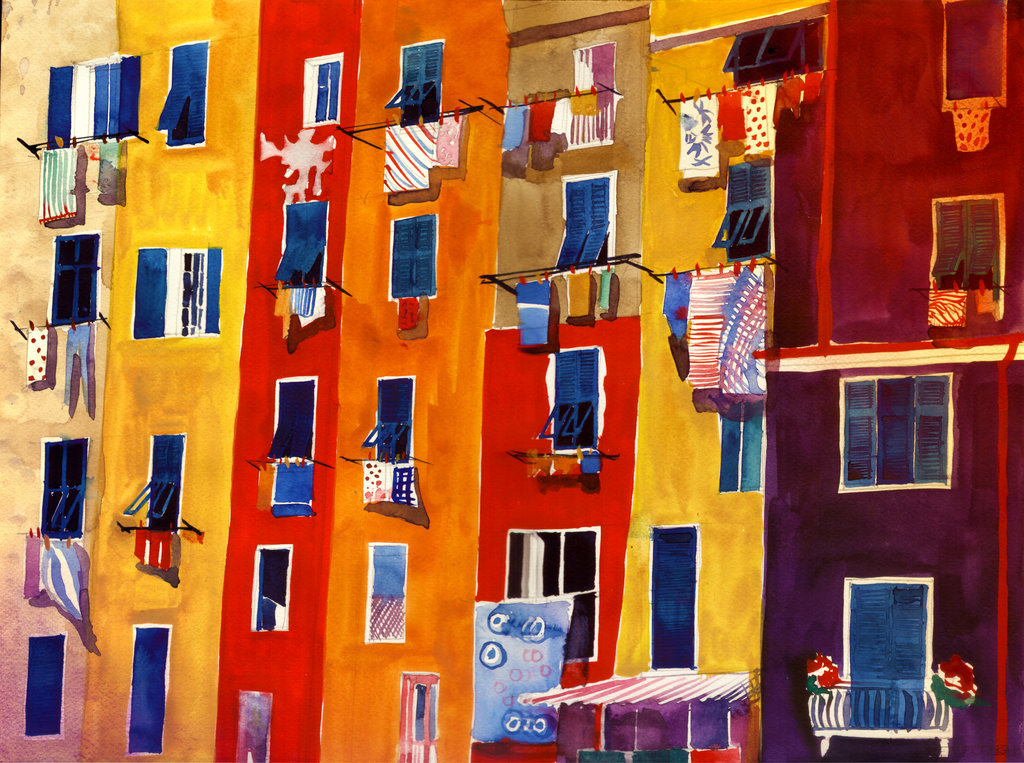
© Maja Wrońska. Портовенере, Италия
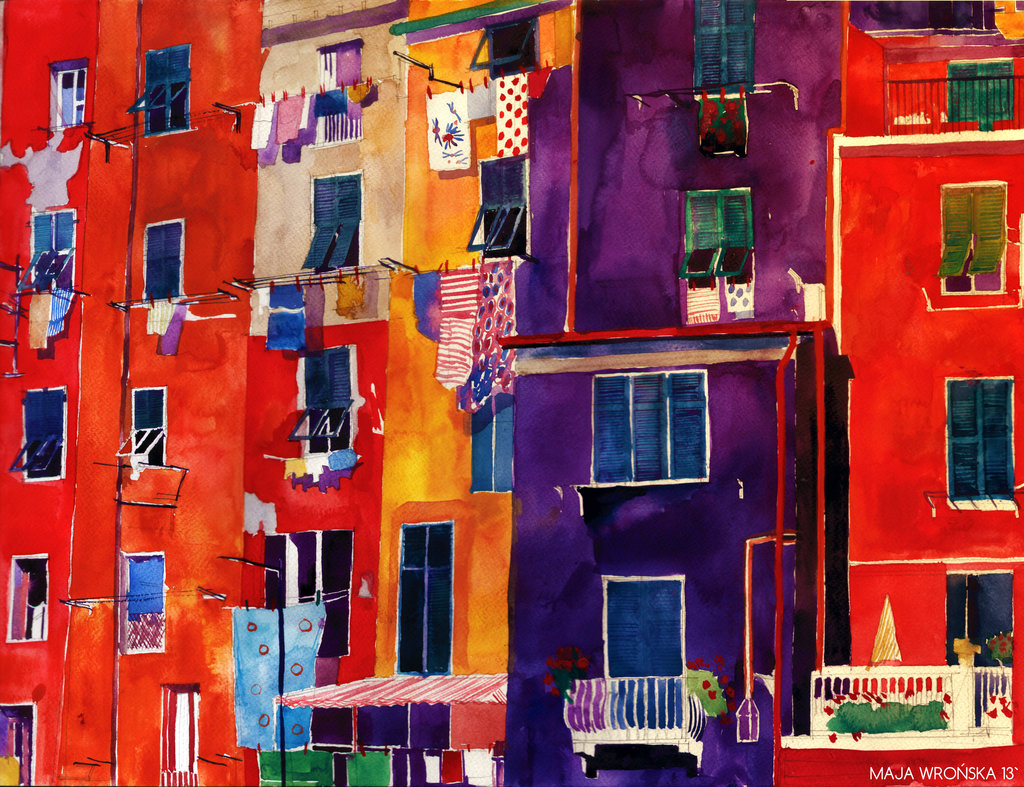
© Maja Wrońska. Портовенере, Италия
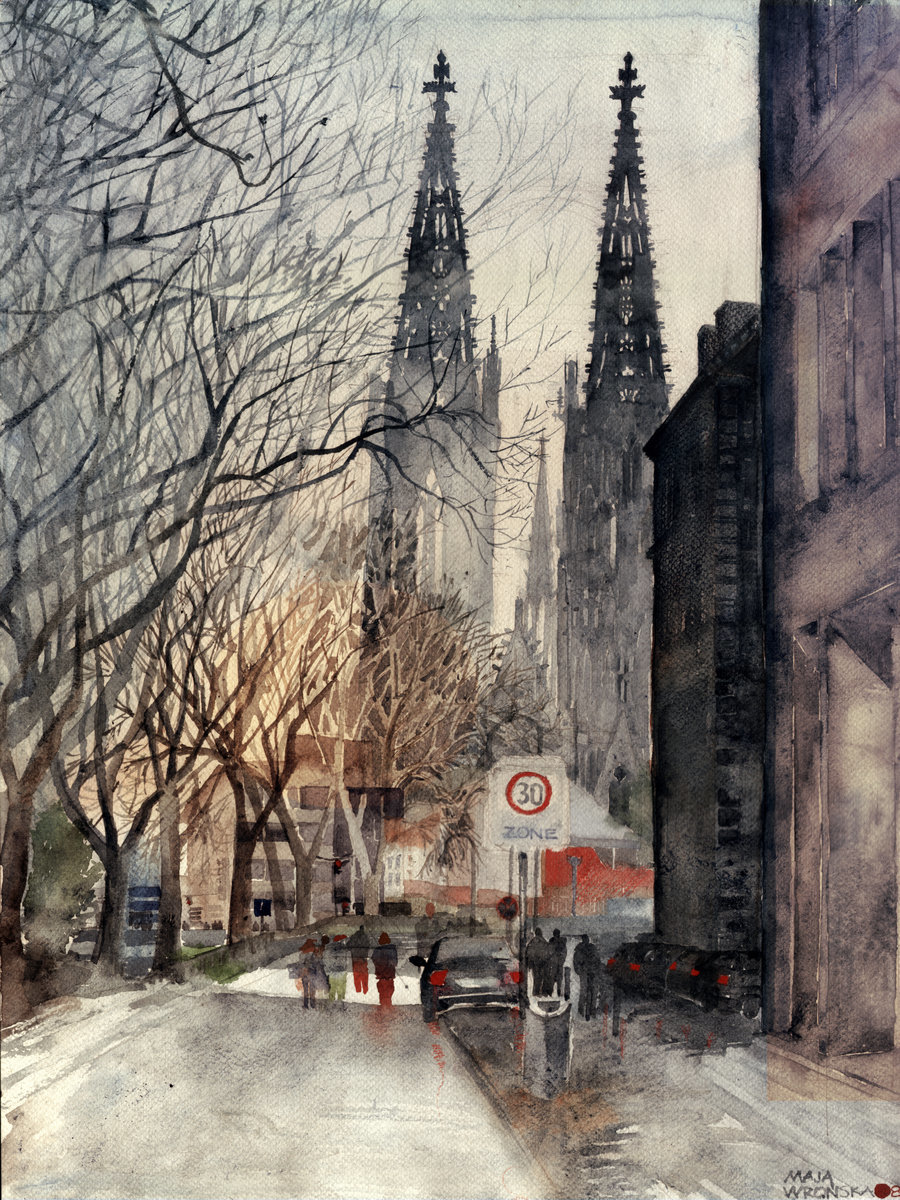
© Maja Wrońska. Кёльнский собор
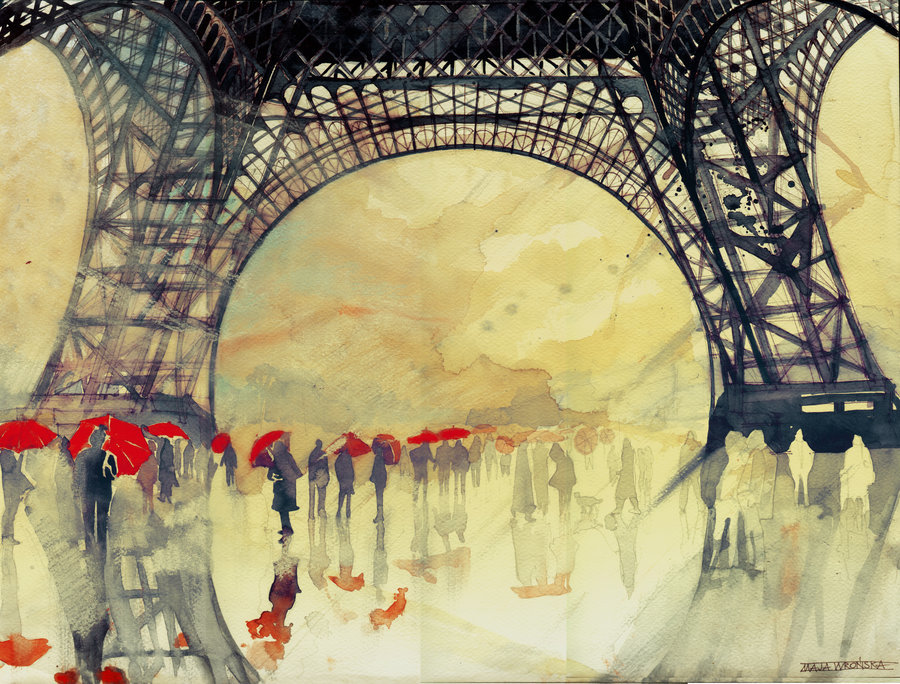
© Maja Wrońska. «Зима в Париже»
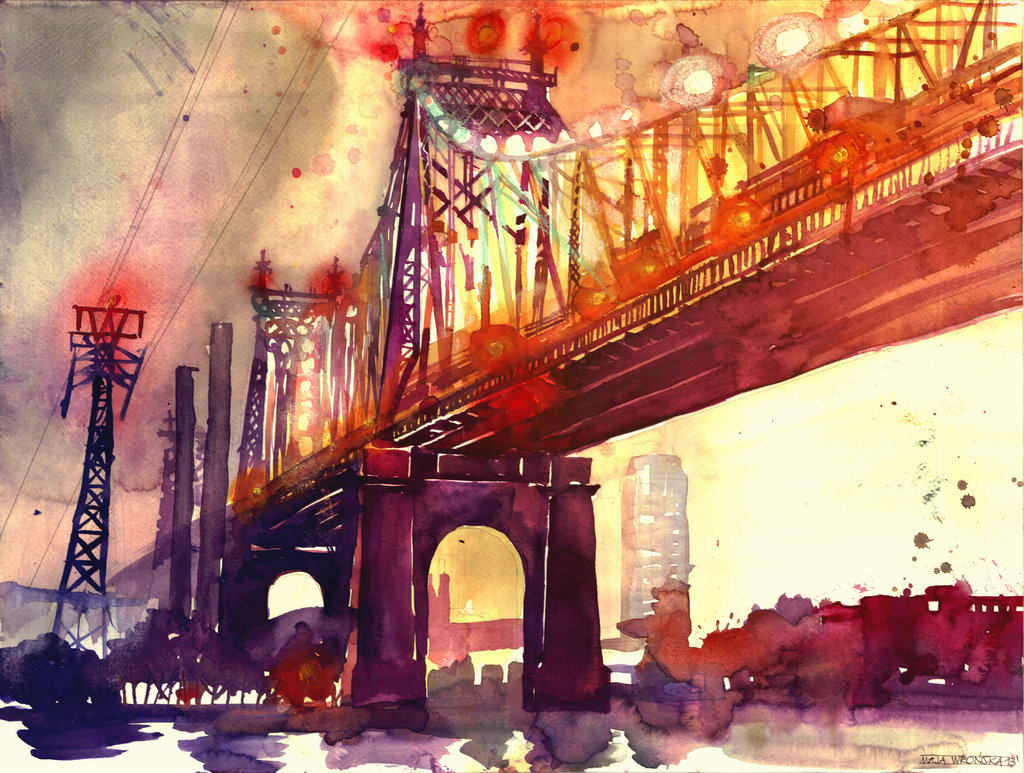
© Maja Wrońska. Мост Куинсборо
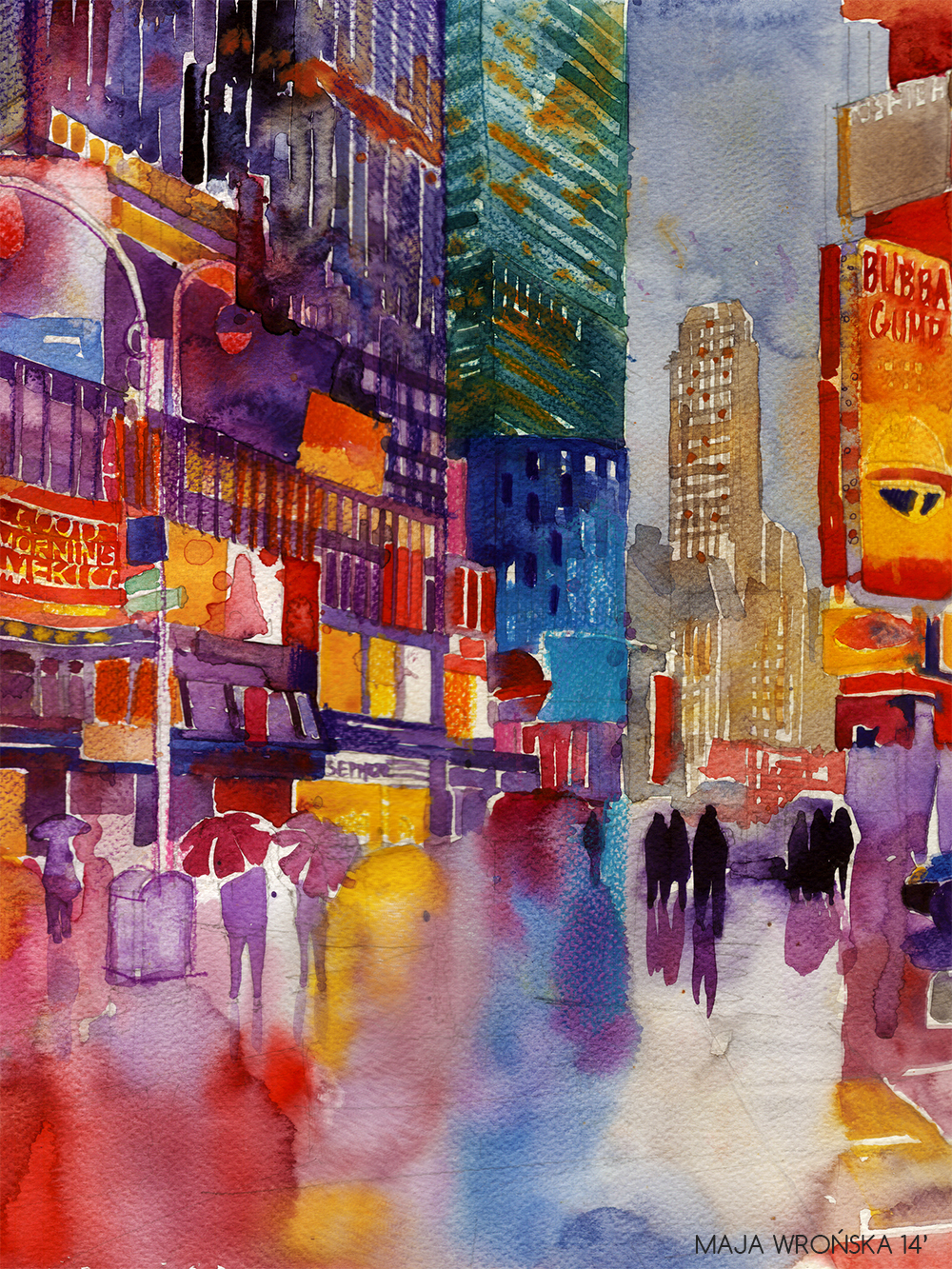
© Maja Wrońska. Нью-Йорк
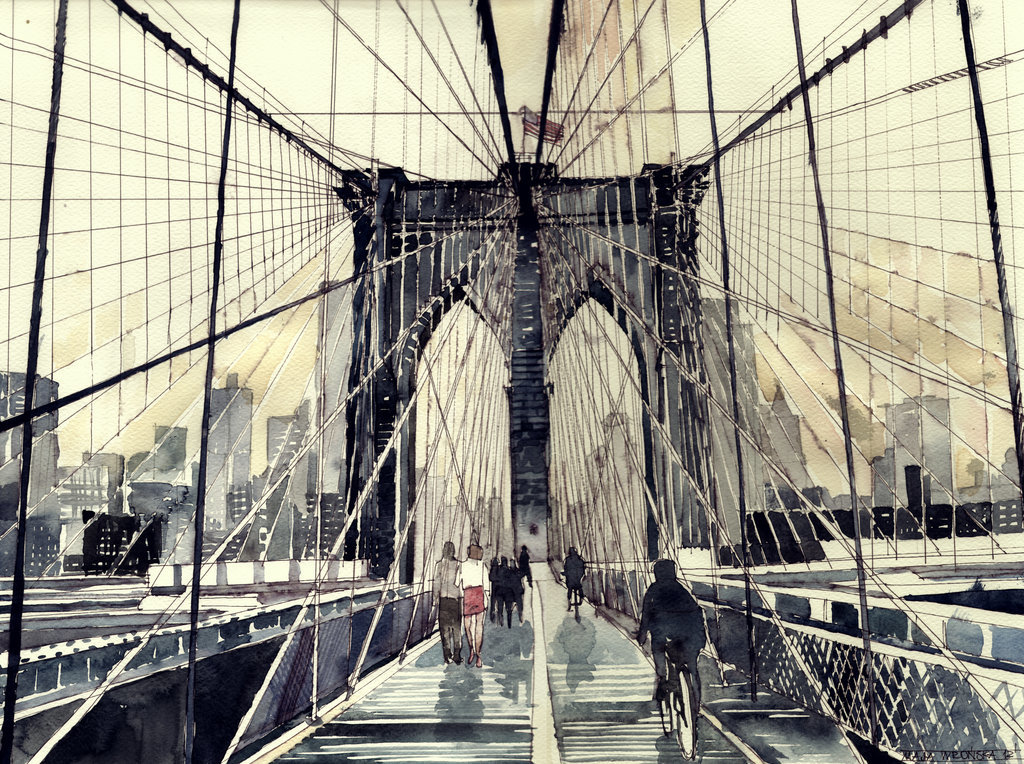
© Maja Wrońska. Бруклинский мост
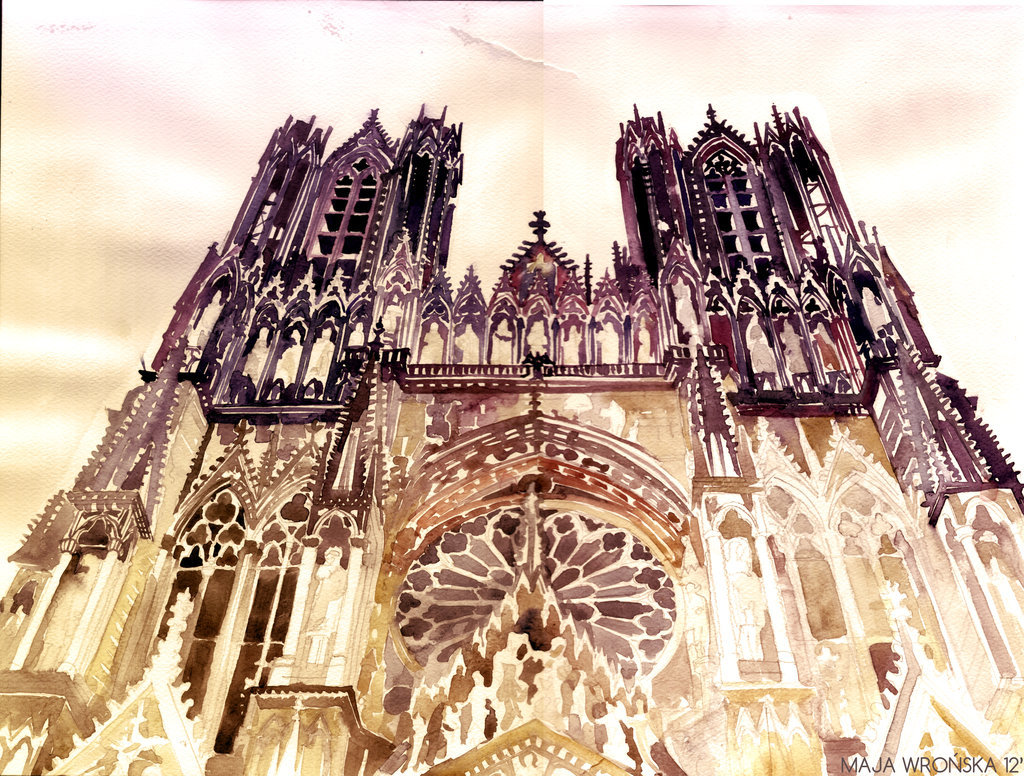
© Maja Wrońska. Реймсский собор
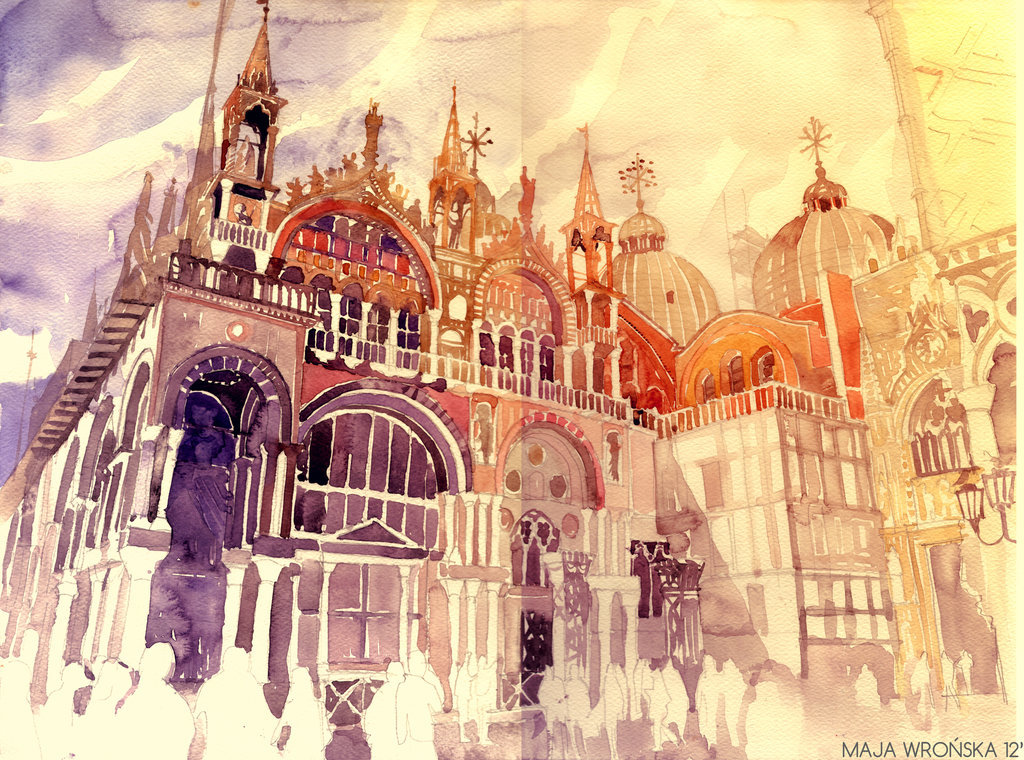
© Maja Wrońska. Венеция
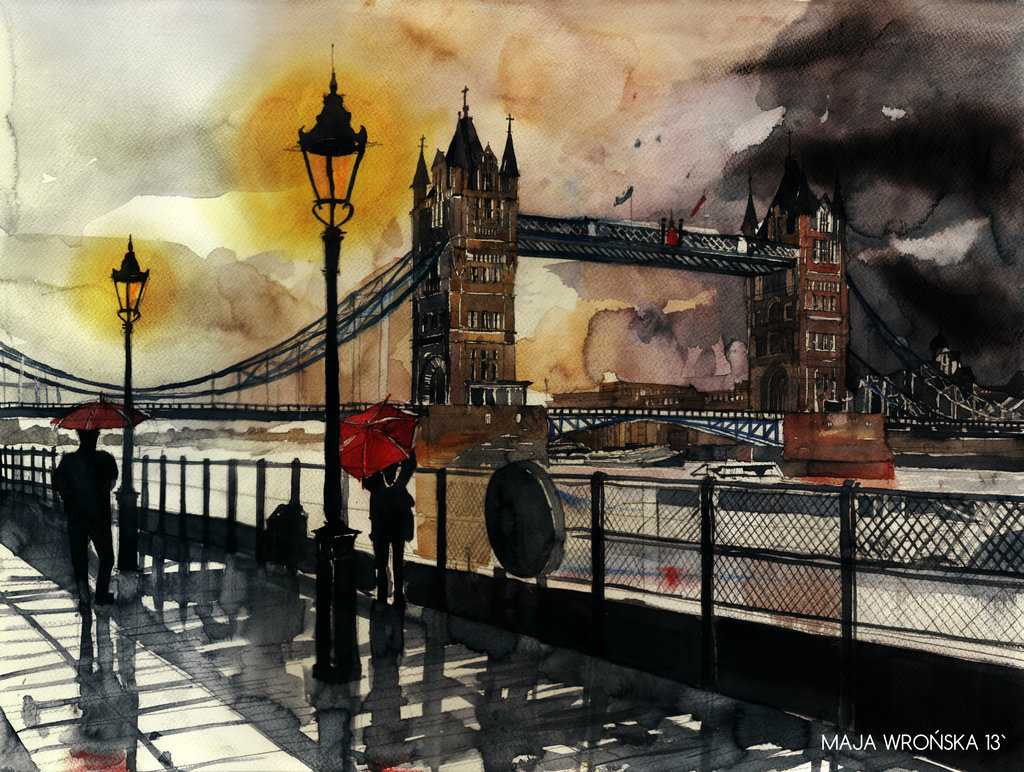
© Maja Wrońska. Тауэрский мост, Лондон. Отрисовано с этой фотографии
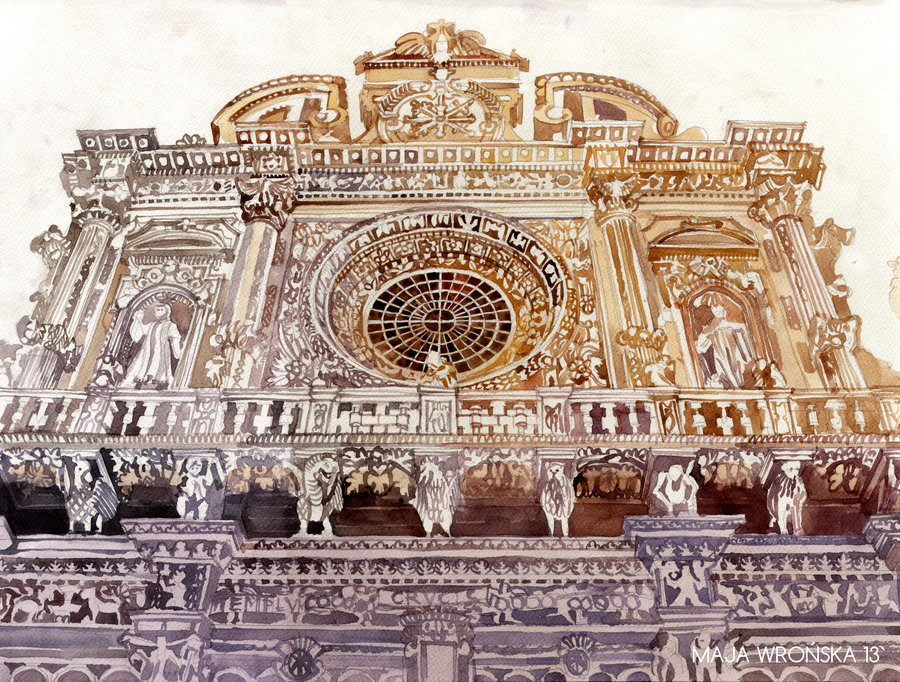
© Maja Wrońska. Собор в Лечче, Италия
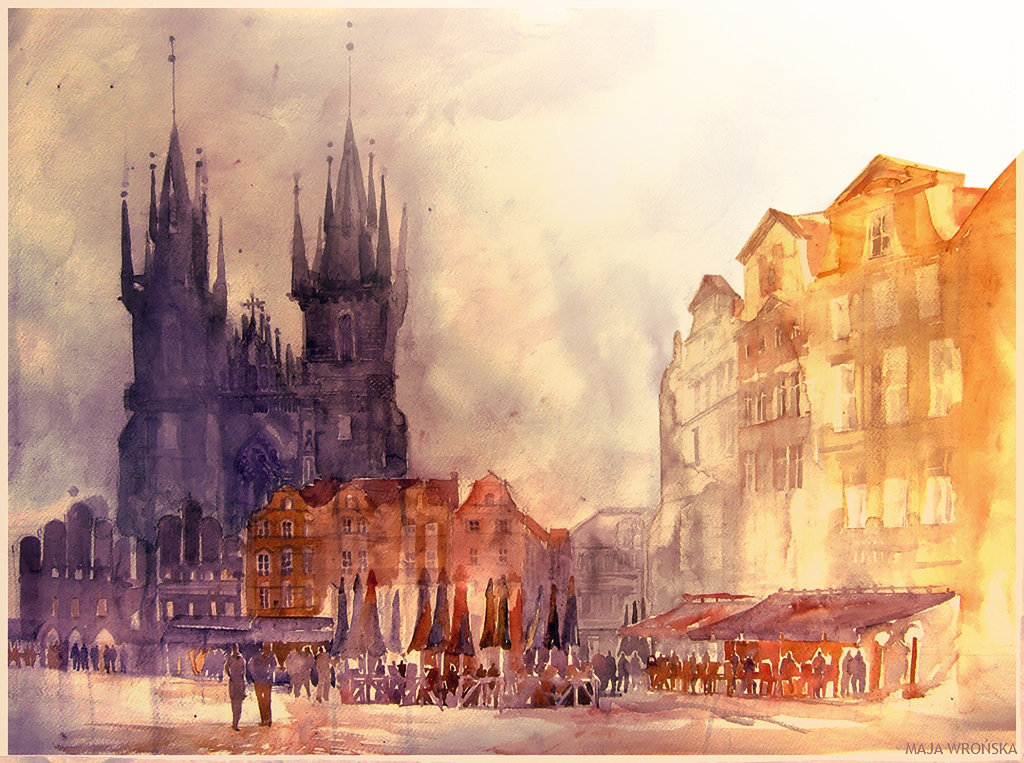
© Maja Wrońska. Прага
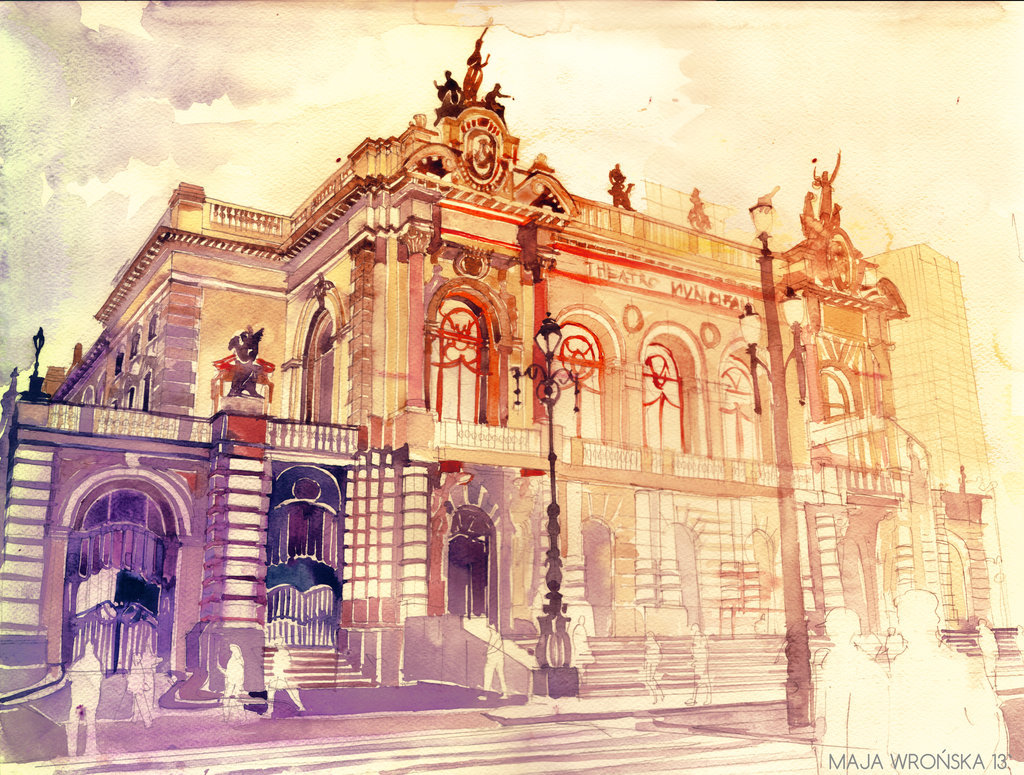
© Maja Wrońska. Муниципальный театр Сан-Паулу, Бразилия. Отрисовано с этой фотографии
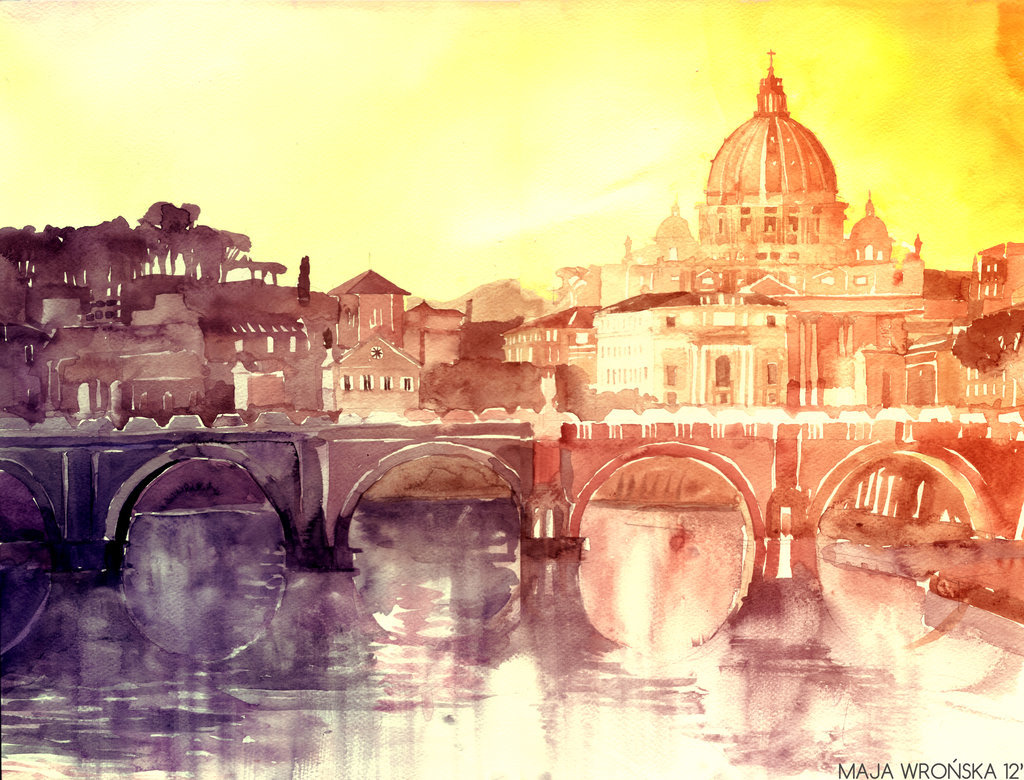
© Maja Wrońska. Закат в Риме
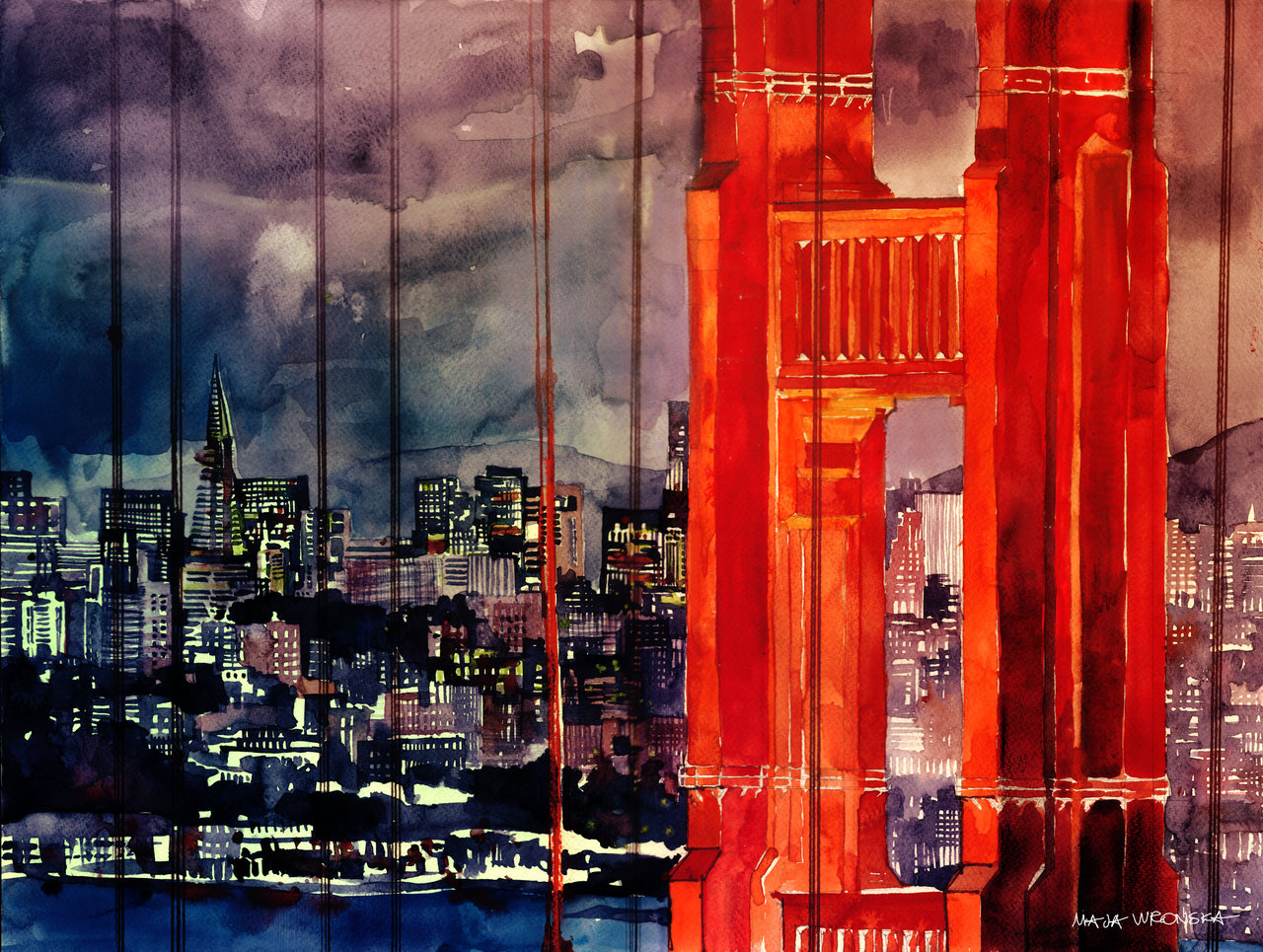 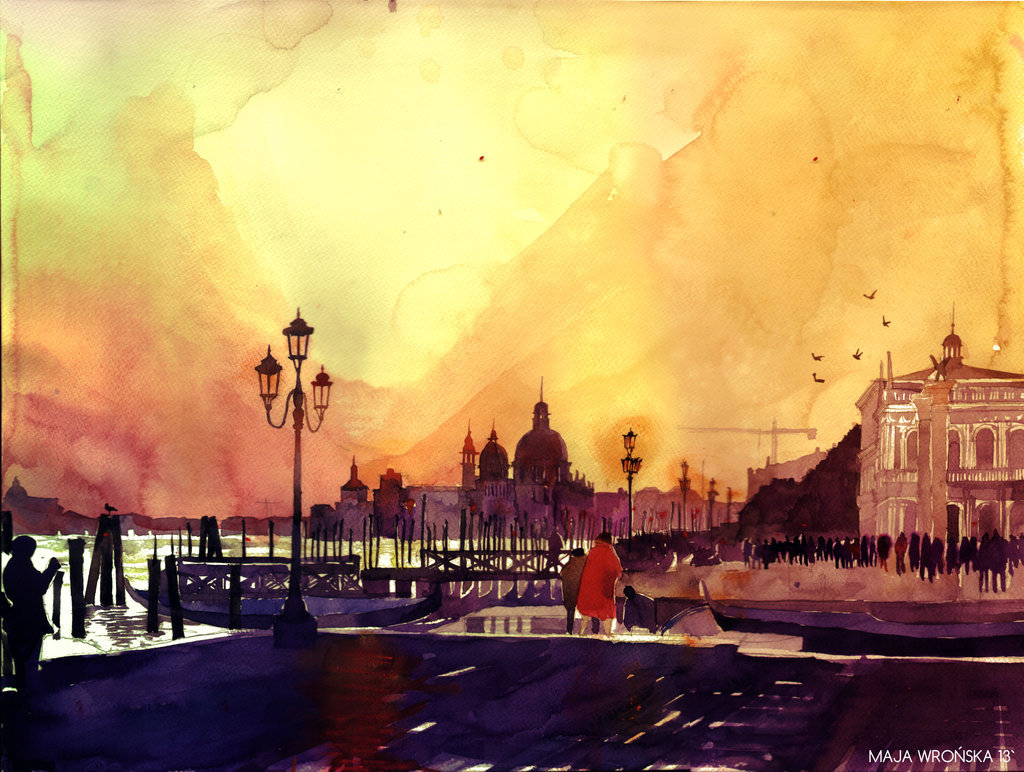
© Maja Wrońska. Закат в Венеции
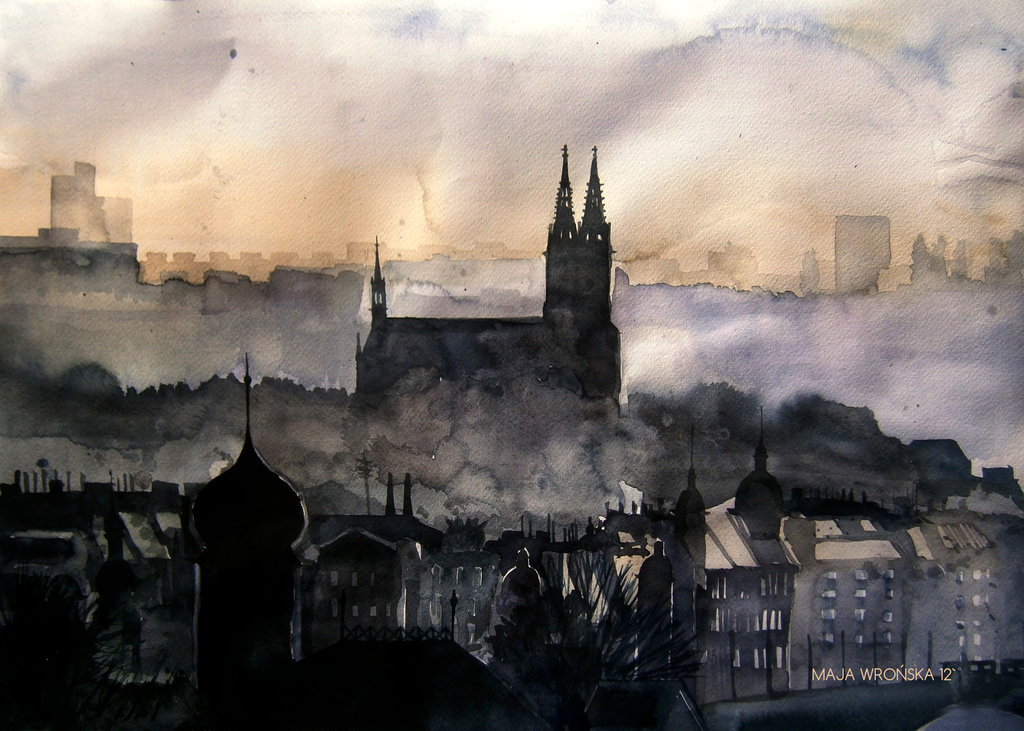
© Maja Wrońska. Туман в Праге. Пошаговое описание создания картины
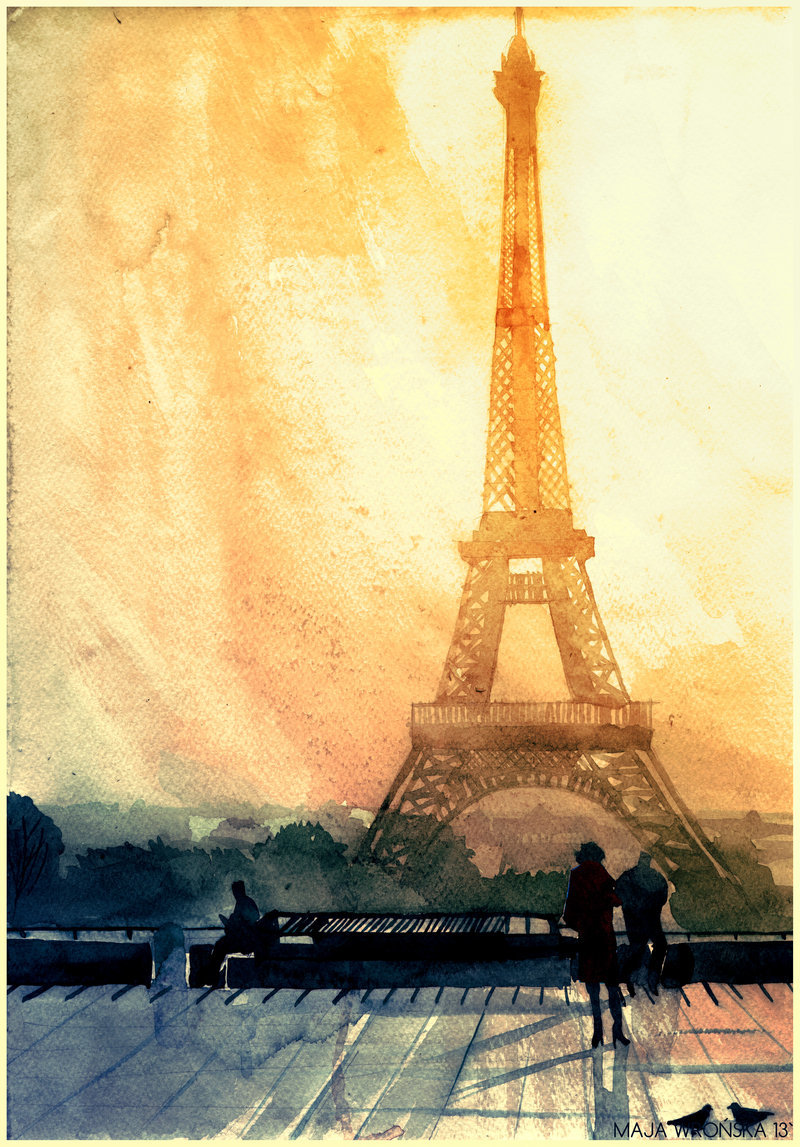
© Maja Wrońska. Эйфелева башня, Париж
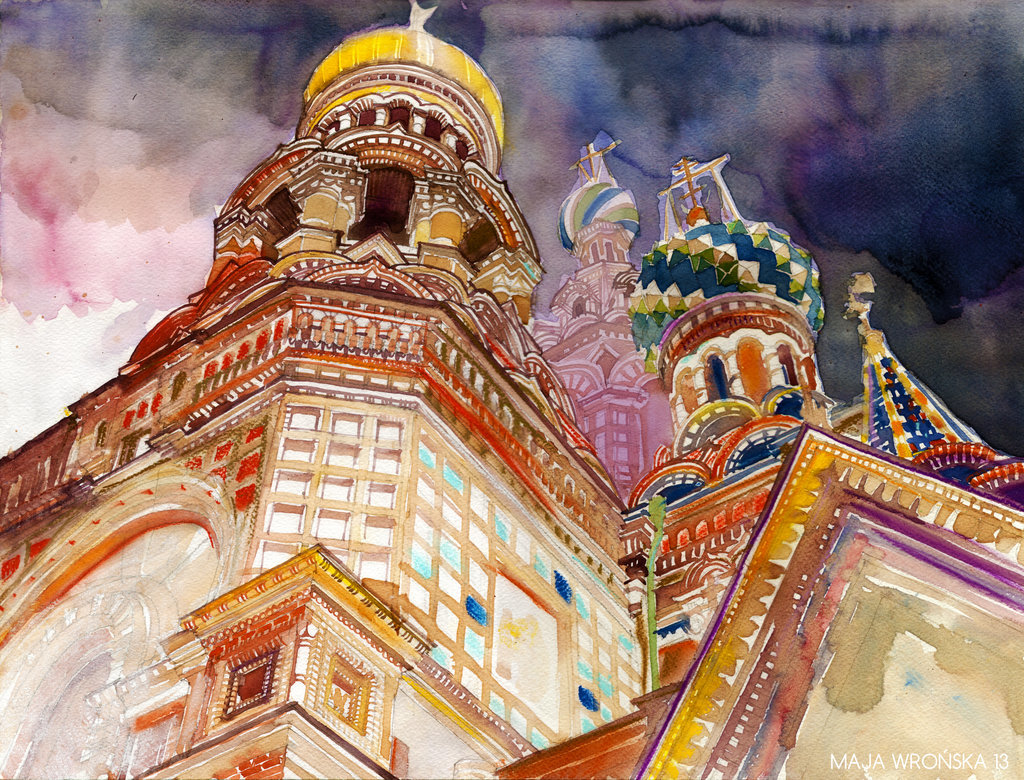 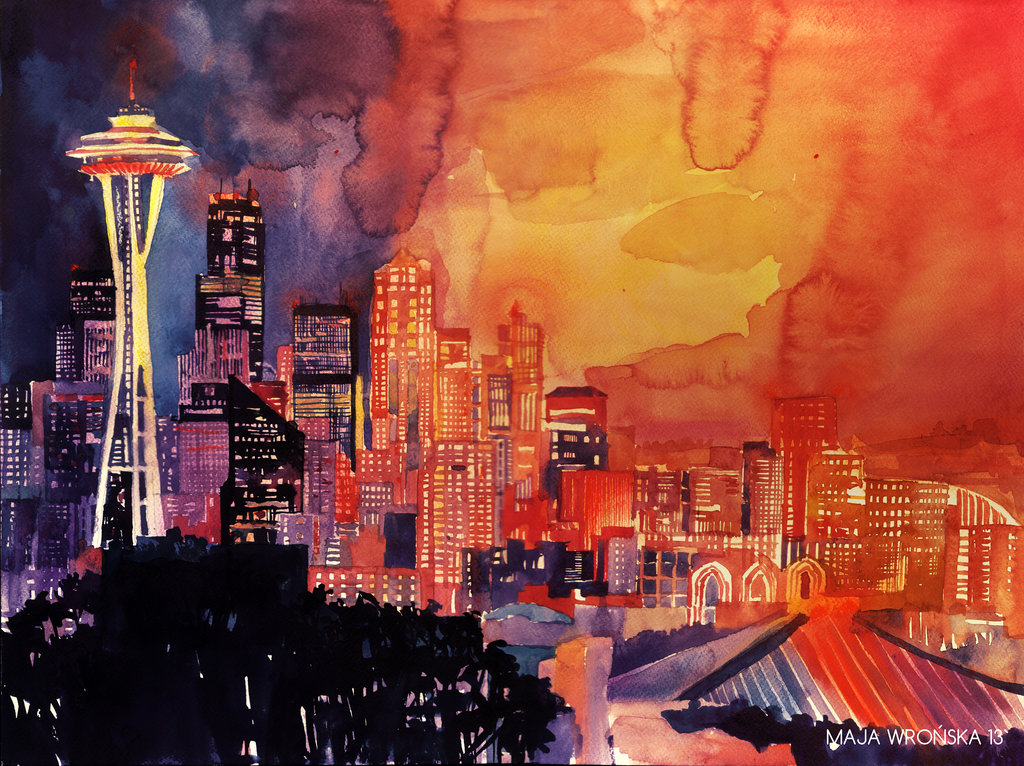
© Maja Wrońska. Сиэтл
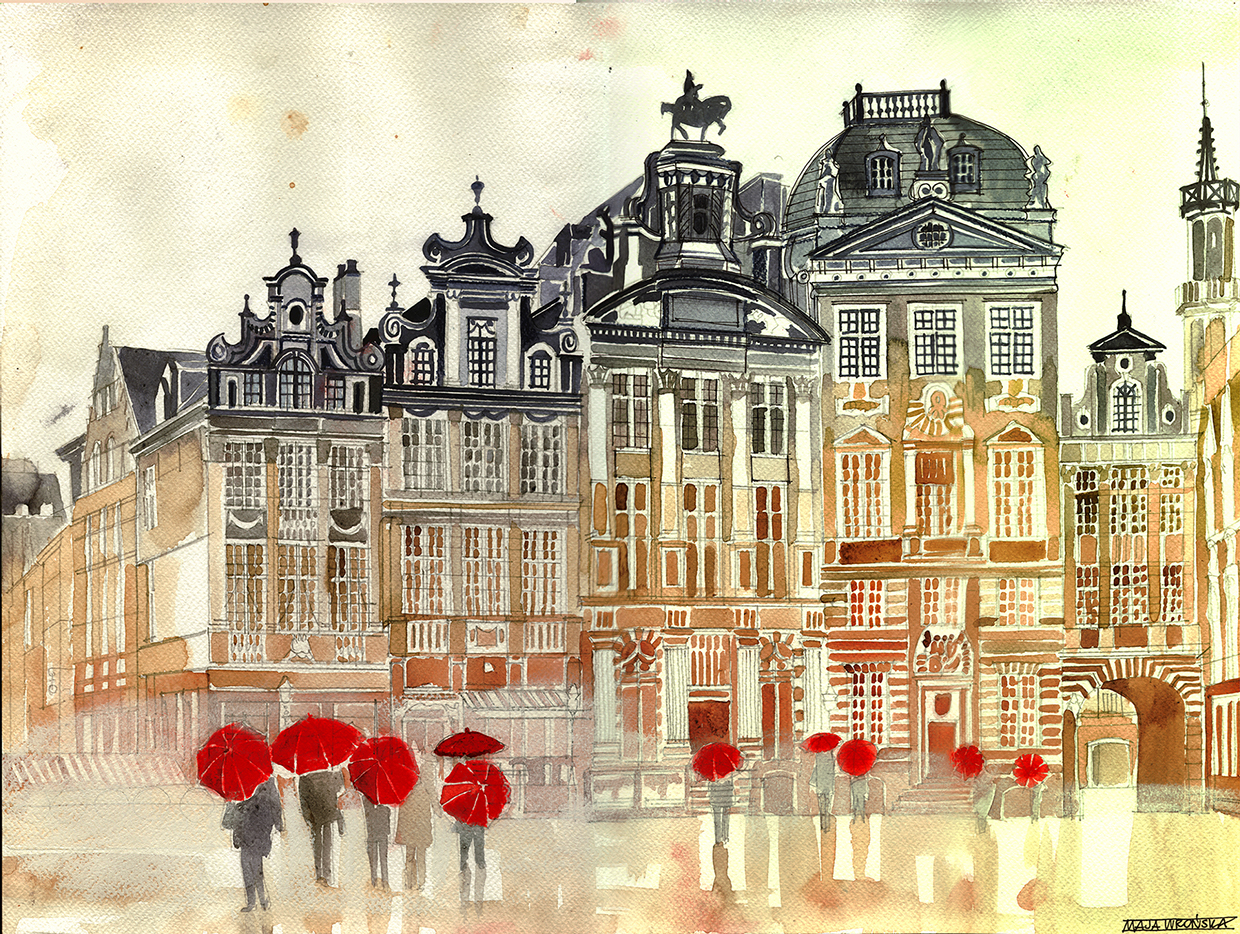
© Maja Wrońska. Брюссель
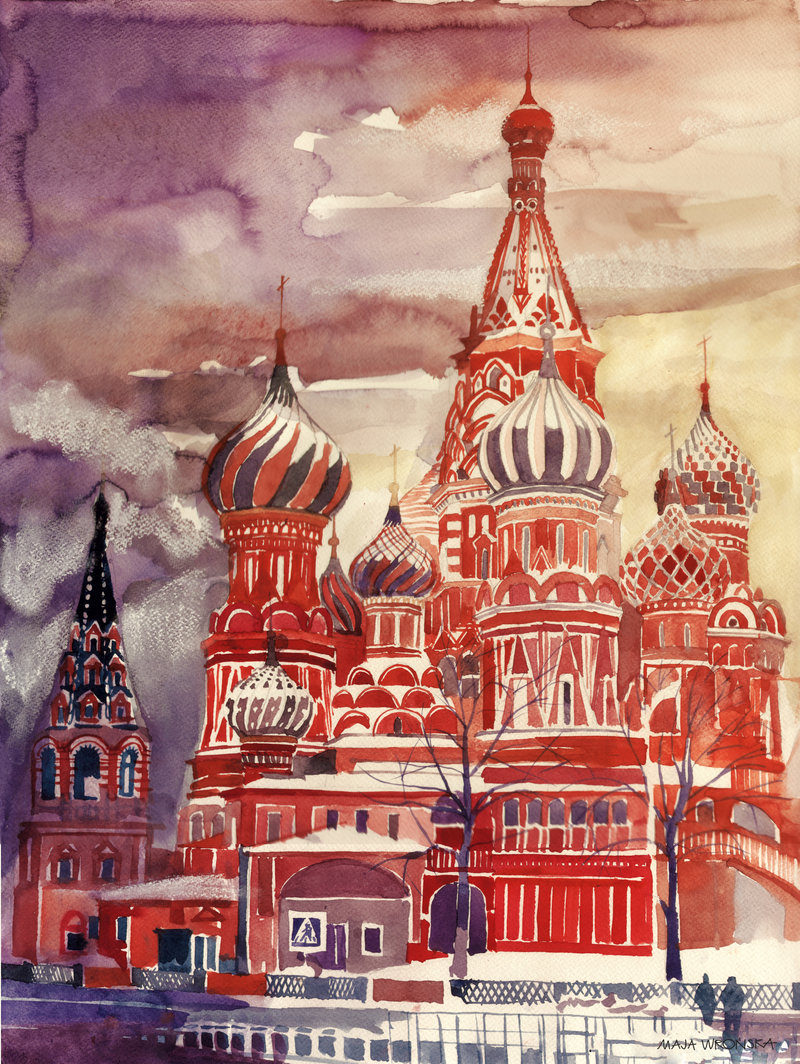 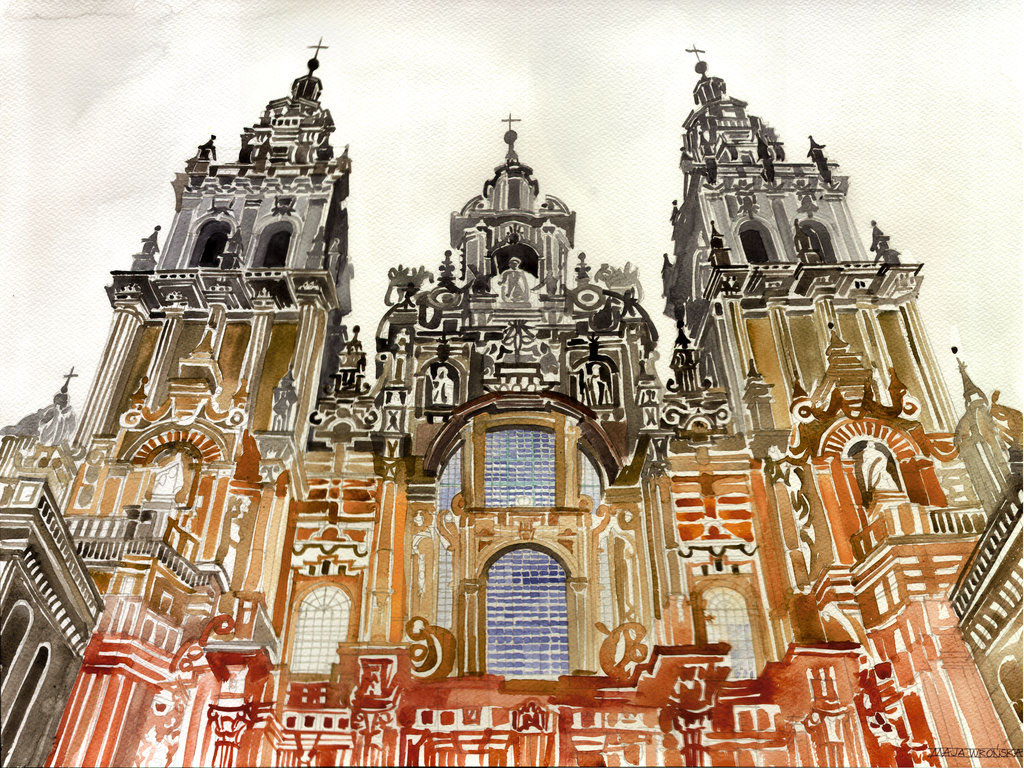 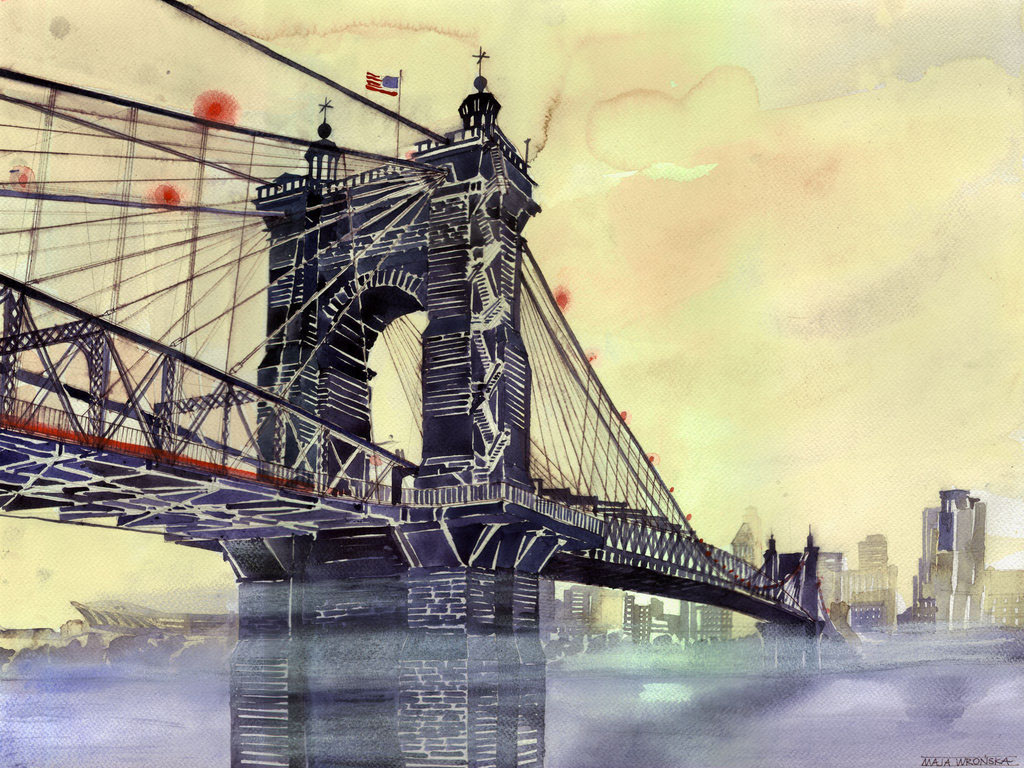
© Maja Wrońska. Мост через реку Огайо — John A. Roebling Suspension Bridge
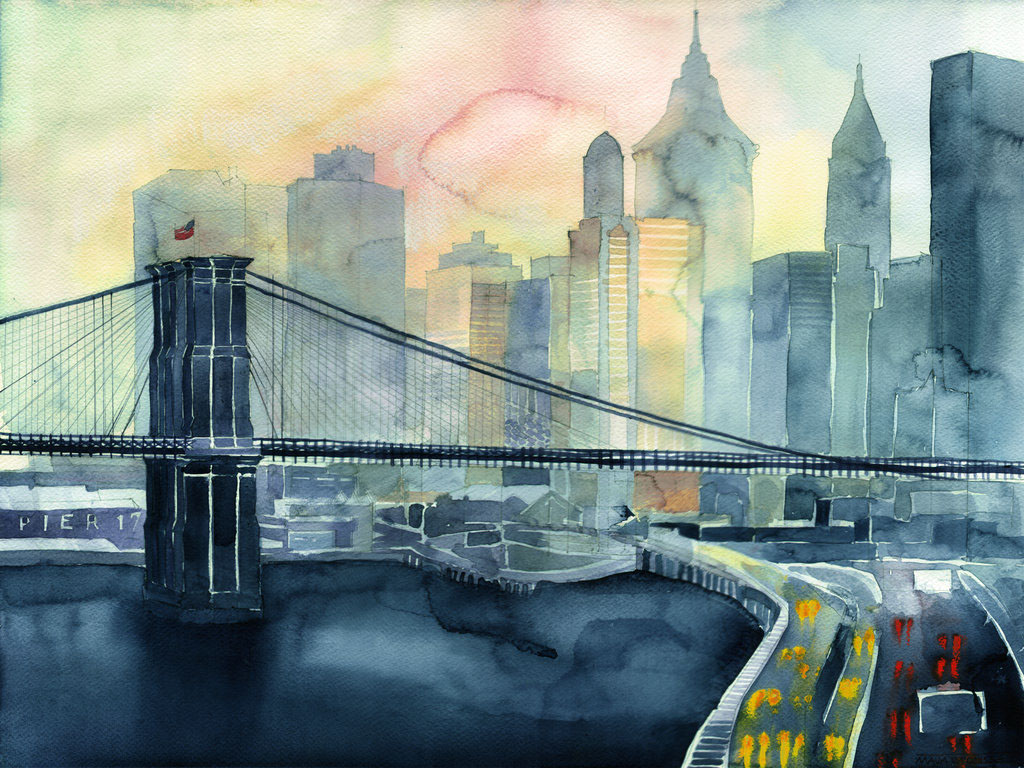
© Maja Wrońska. «Доброе утро, Нью-Йорк»
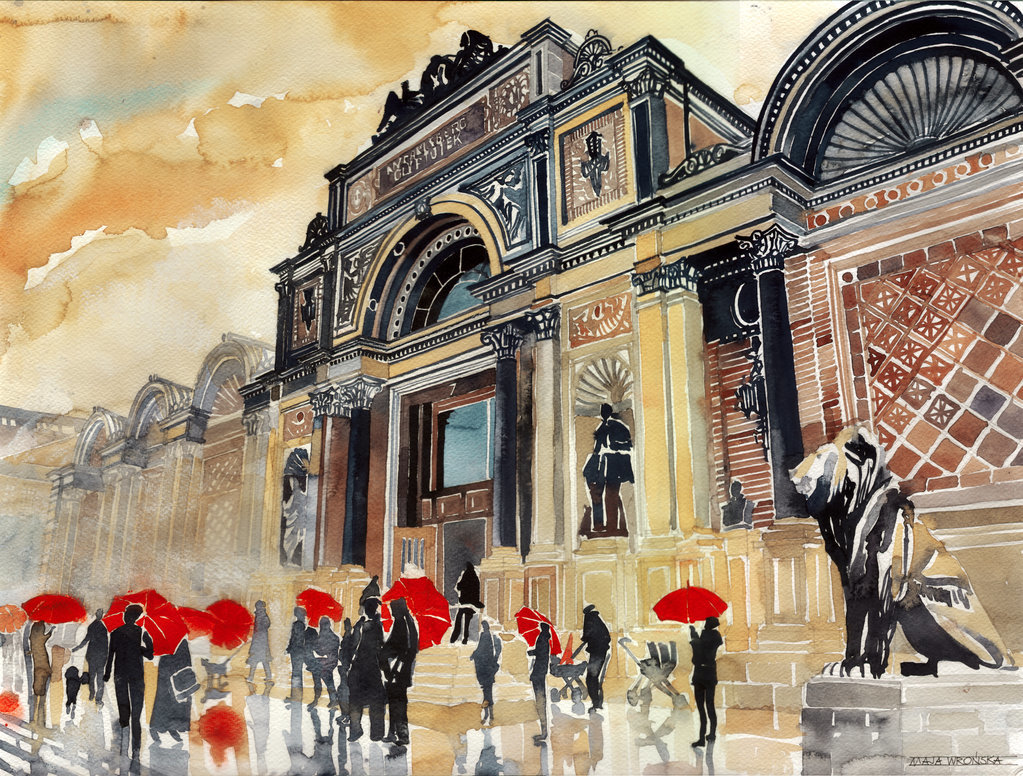 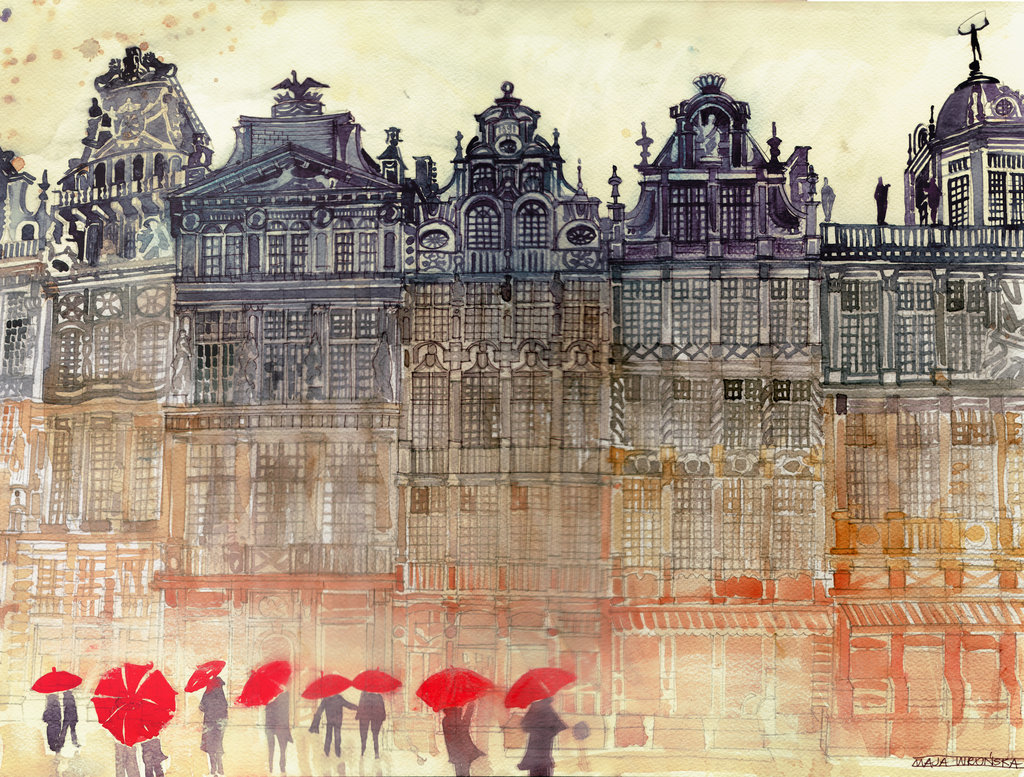
© Maja Wrońska. Брюссель
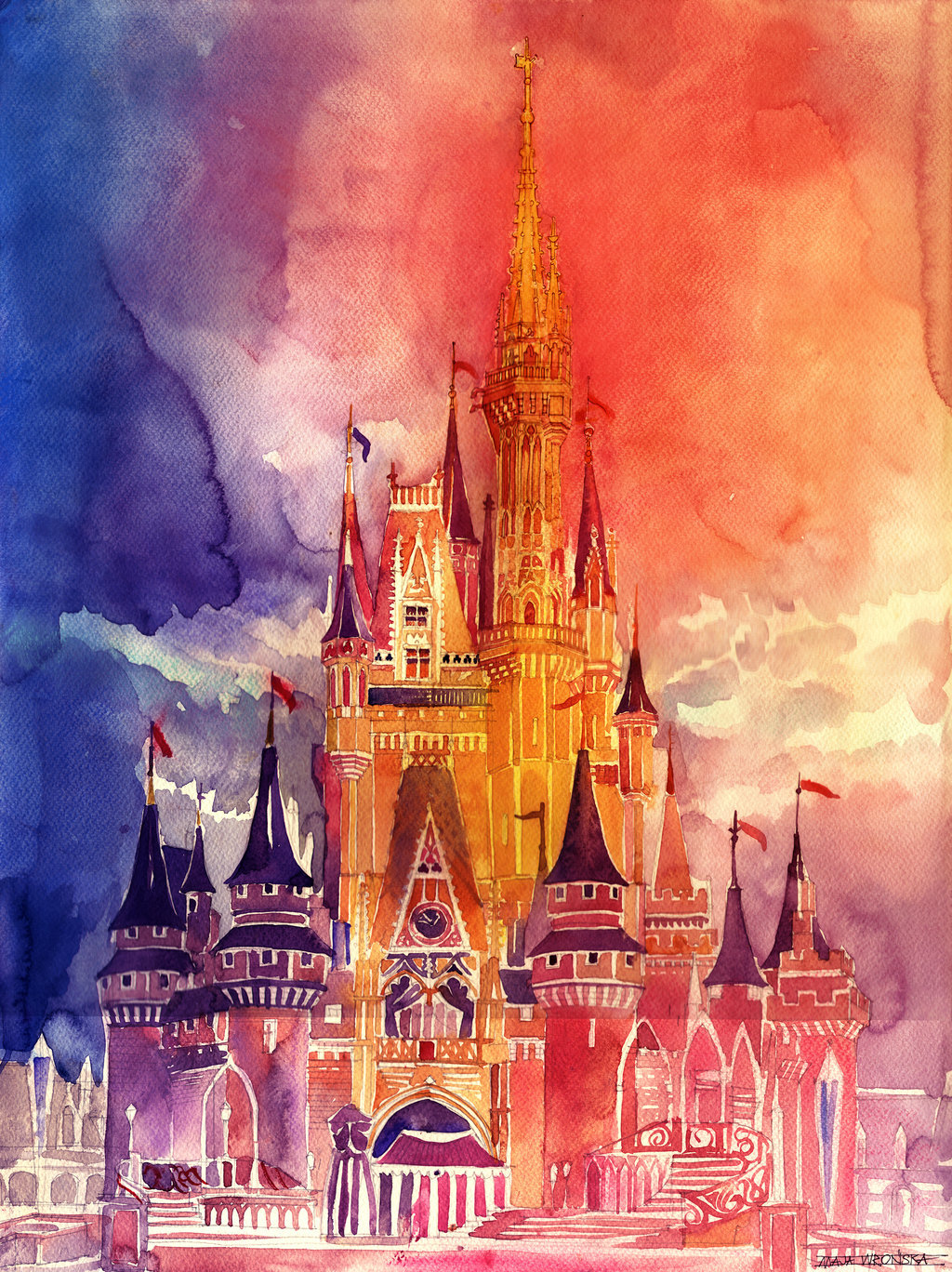 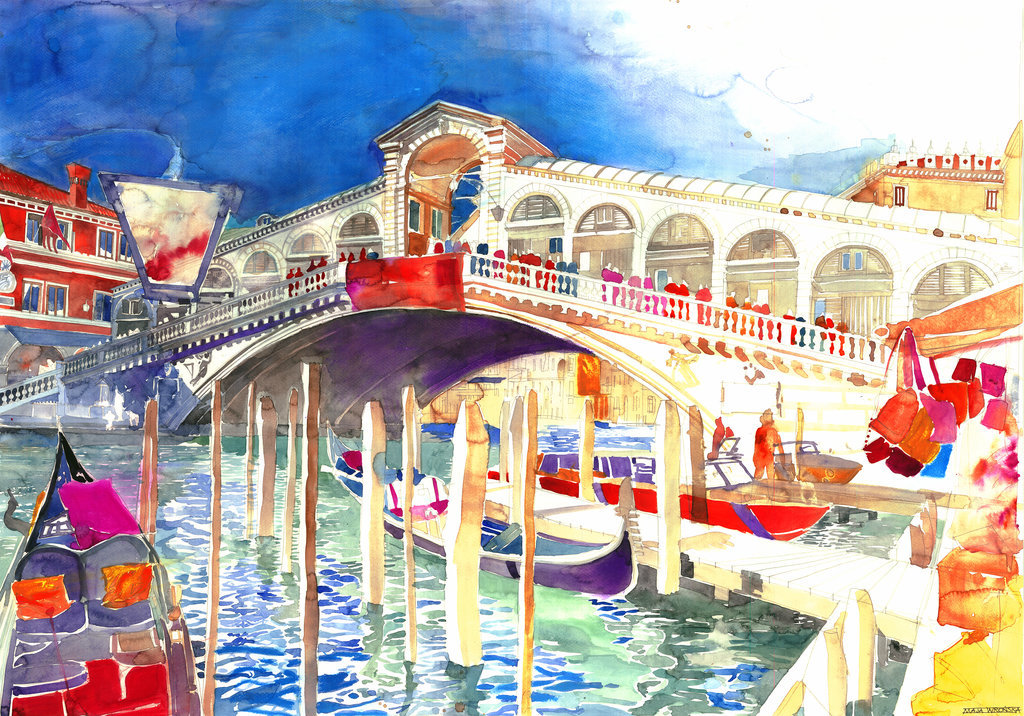
© Maja Wrońska. Риальто, исторический квартал в Венеции
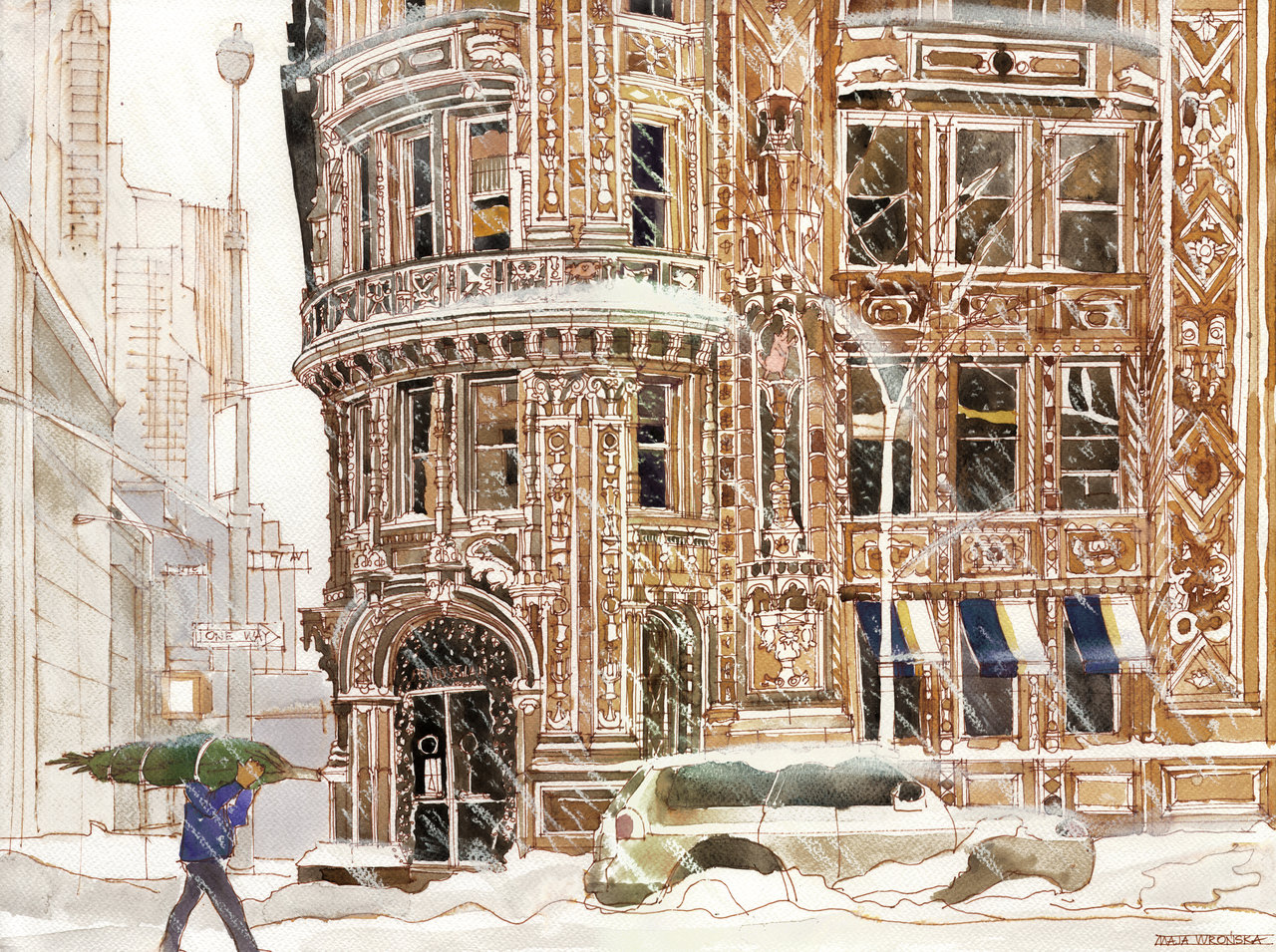
© Maja Wrońska. Зима в Нью-Йорке. Фасад ресторана Petrossian
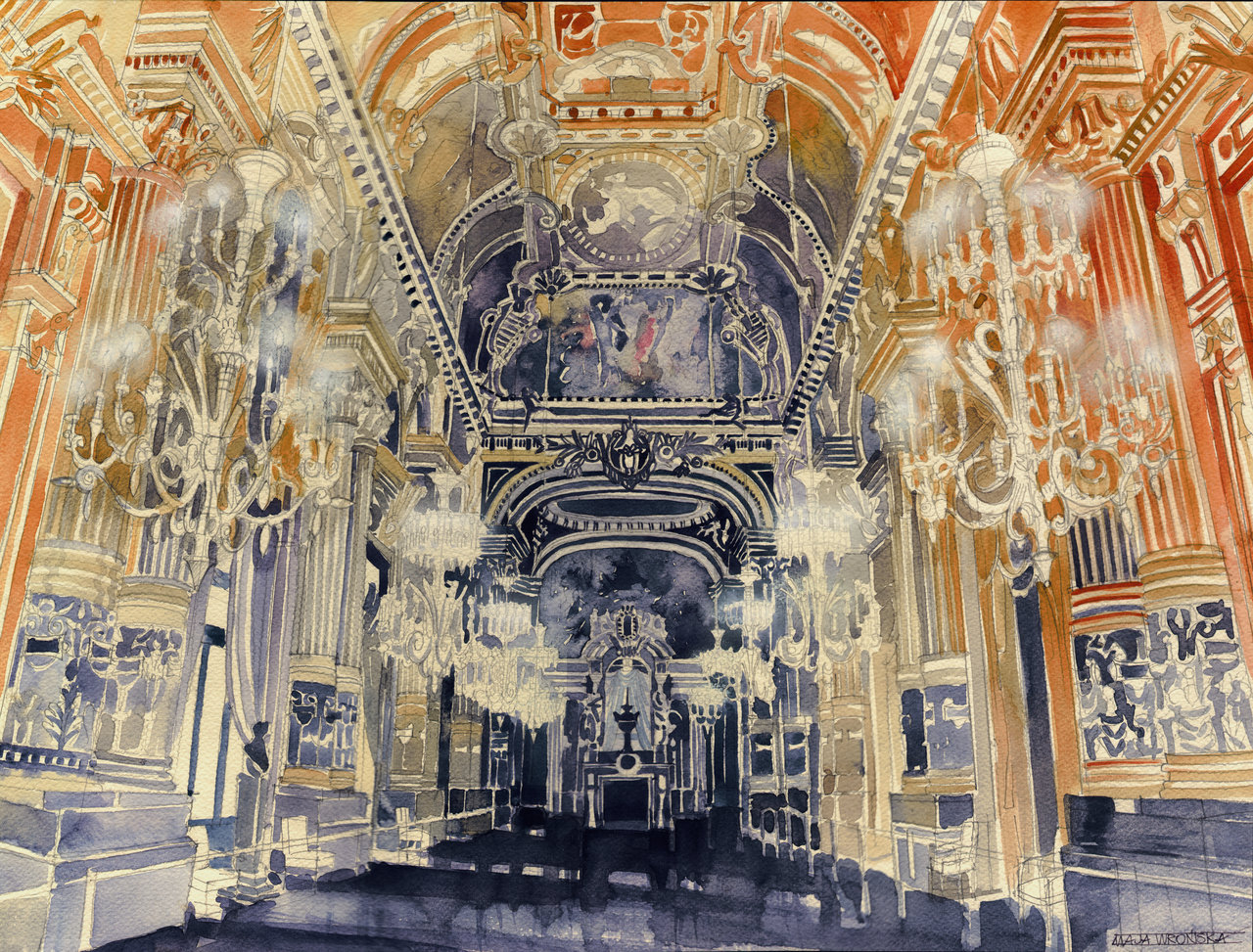
© Maja Wrońska. Парижская национальная опера
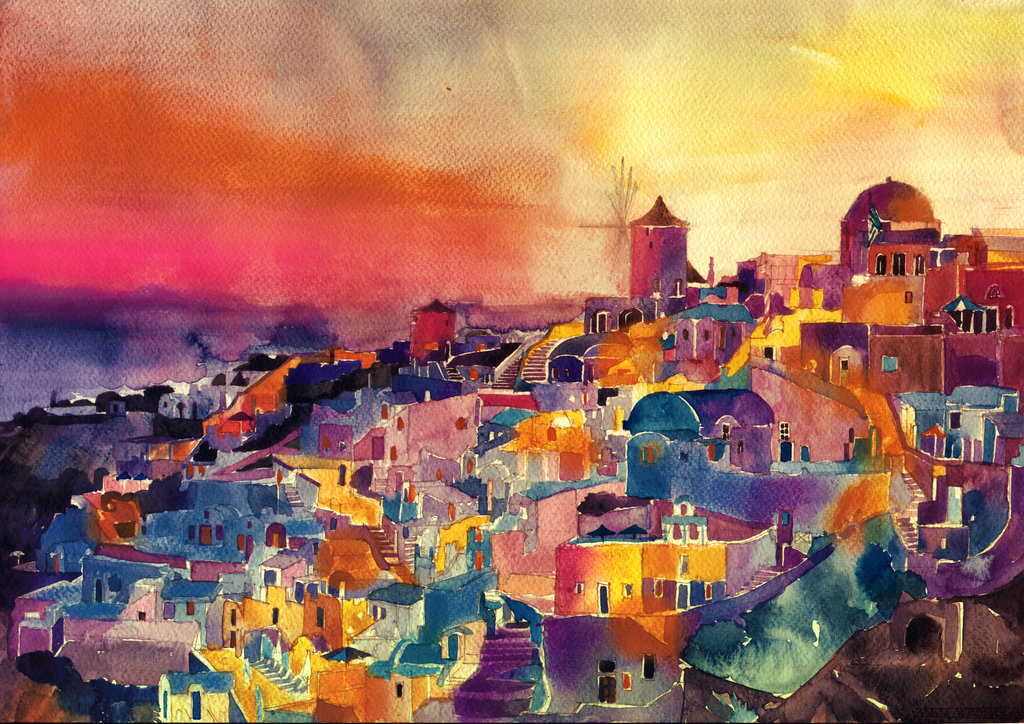
© Maja Wrońska. Санторини, Греция
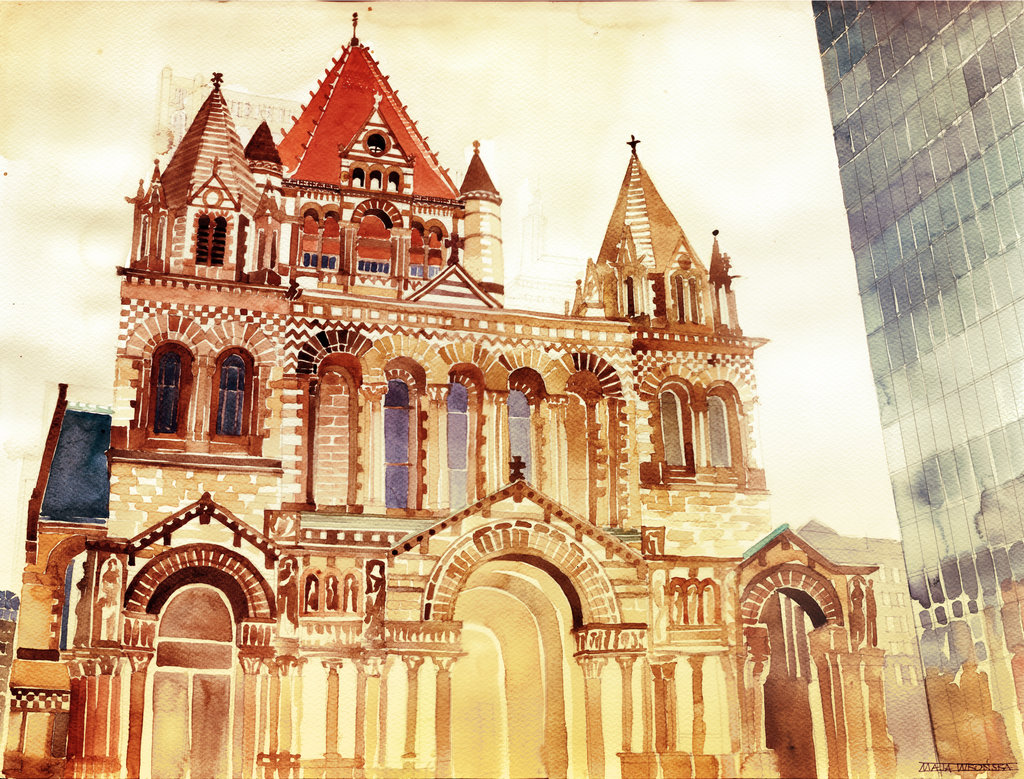
© Maja Wrońska. Церковь Троицы, Бостон. Отрисована с этой фотографии
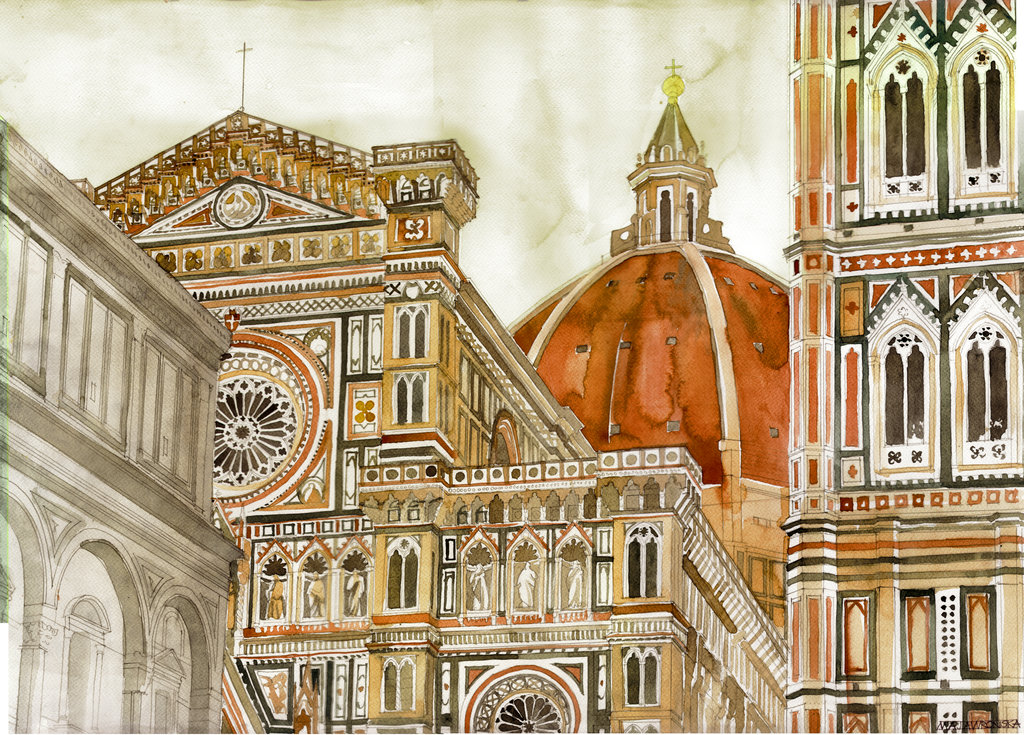
© Maja Wrońska. Собор Санта-Мария-дель-Фьоре
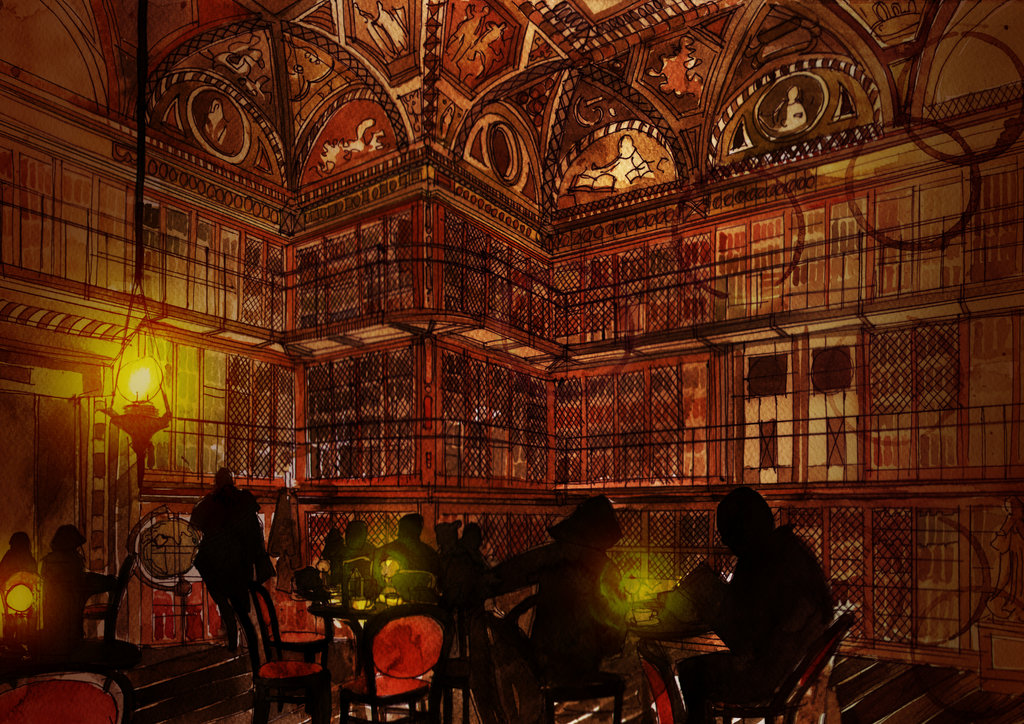
© Maja Wrońska. Кафе в старинной библиотеке
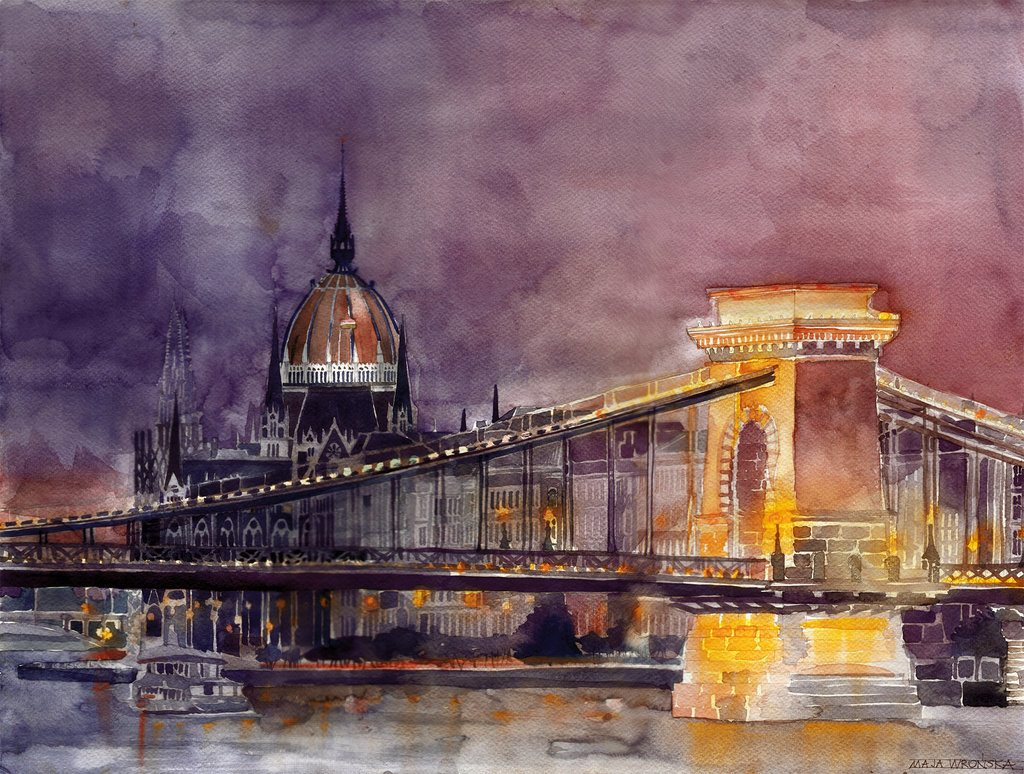
© Maja Wrońska. Здание парламента в Будапеште
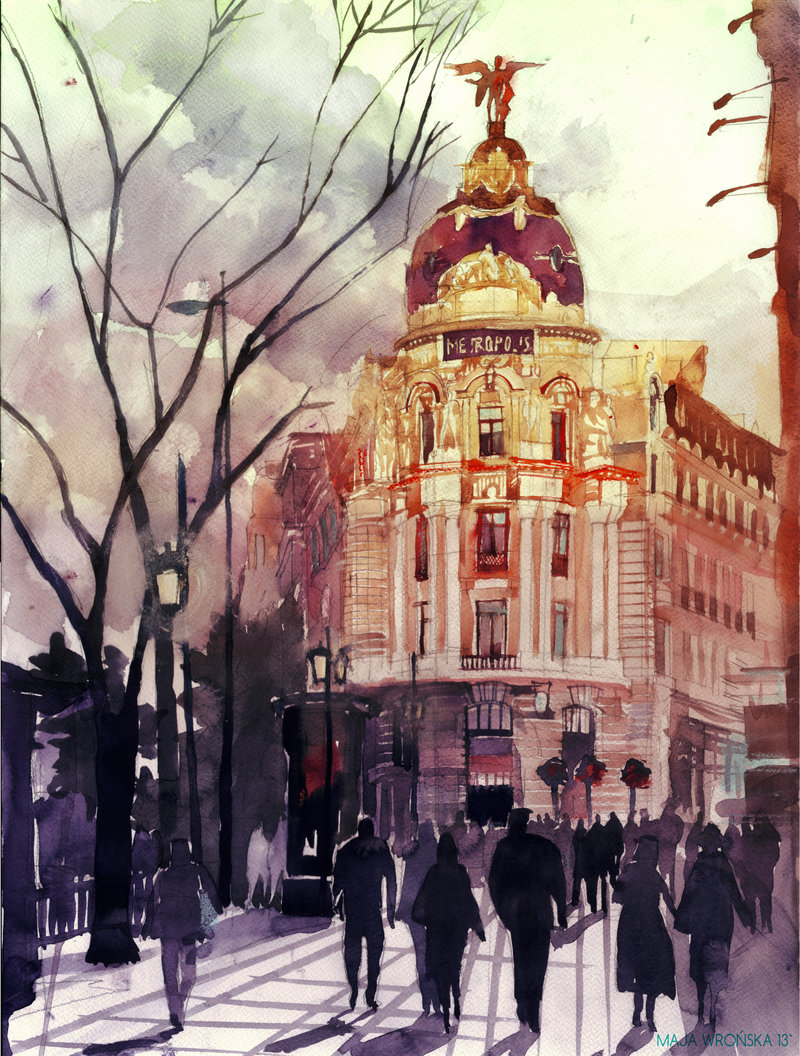
© Maja Wrońska. Мадрид
Больше архитектурных акварелей и эскизов Майи Вронской смотрите на её сайте и страницах в социальных сетях:
Чтобы оценить качество собственно архитектурных работ Майи Вронской, ниже размещаем три её конкурсных проекта 2012—2014 годов.
Архитектурные проекты Майи Вронской«Досуг и обучение в архитектуре — Варшавский авкариум» | Leisure and education in architecture – Warsaw Aquarium)
Интерактивный музей — океанариум, имеющий одновременно обучающий и развлекательный функционал, работающий в одной связке (Educational entertainment — Edutainment).
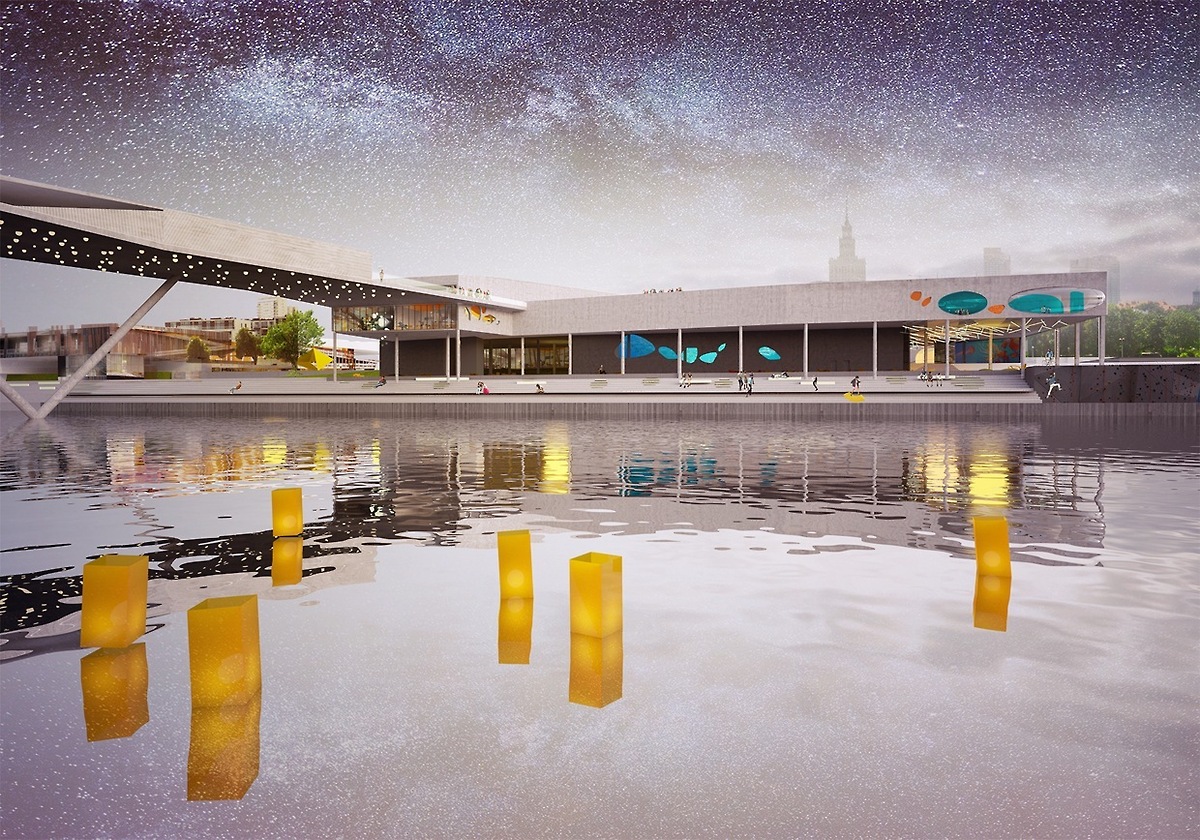
© Maja Wrońska. Leisure and education in architecture – Warsaw Aquarium
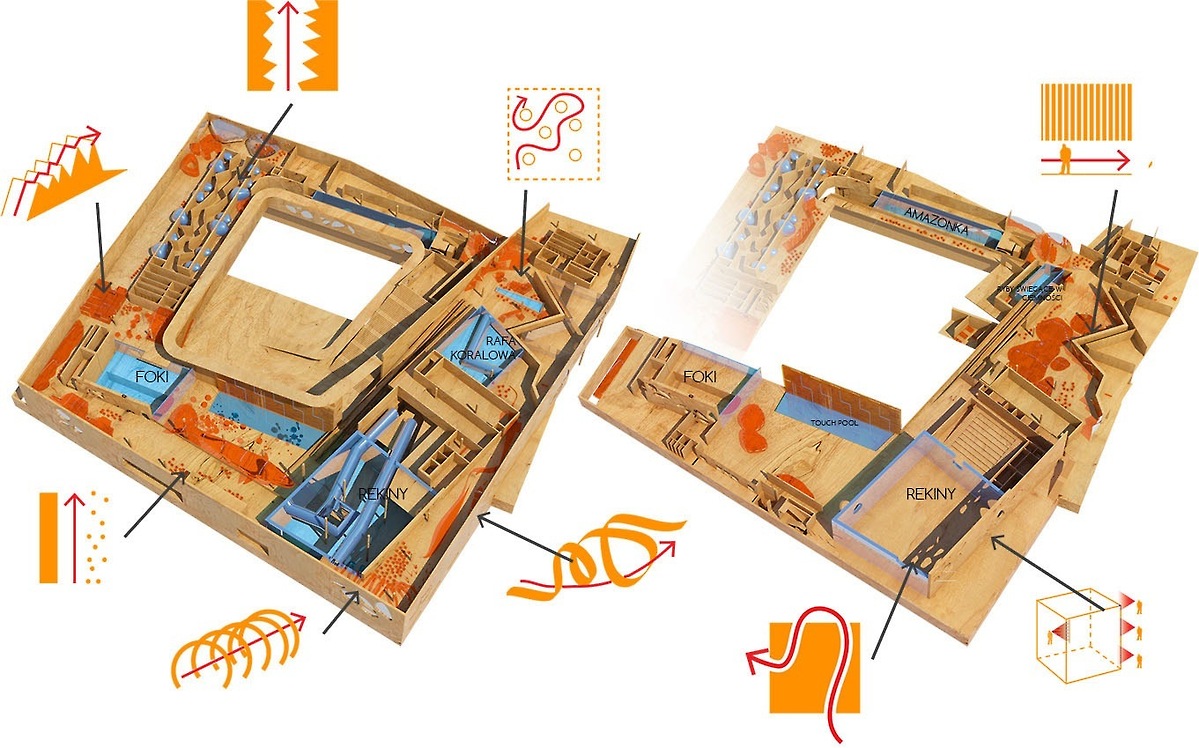
© Maja Wrońska. Leisure and education in architecture – Warsaw Aquarium
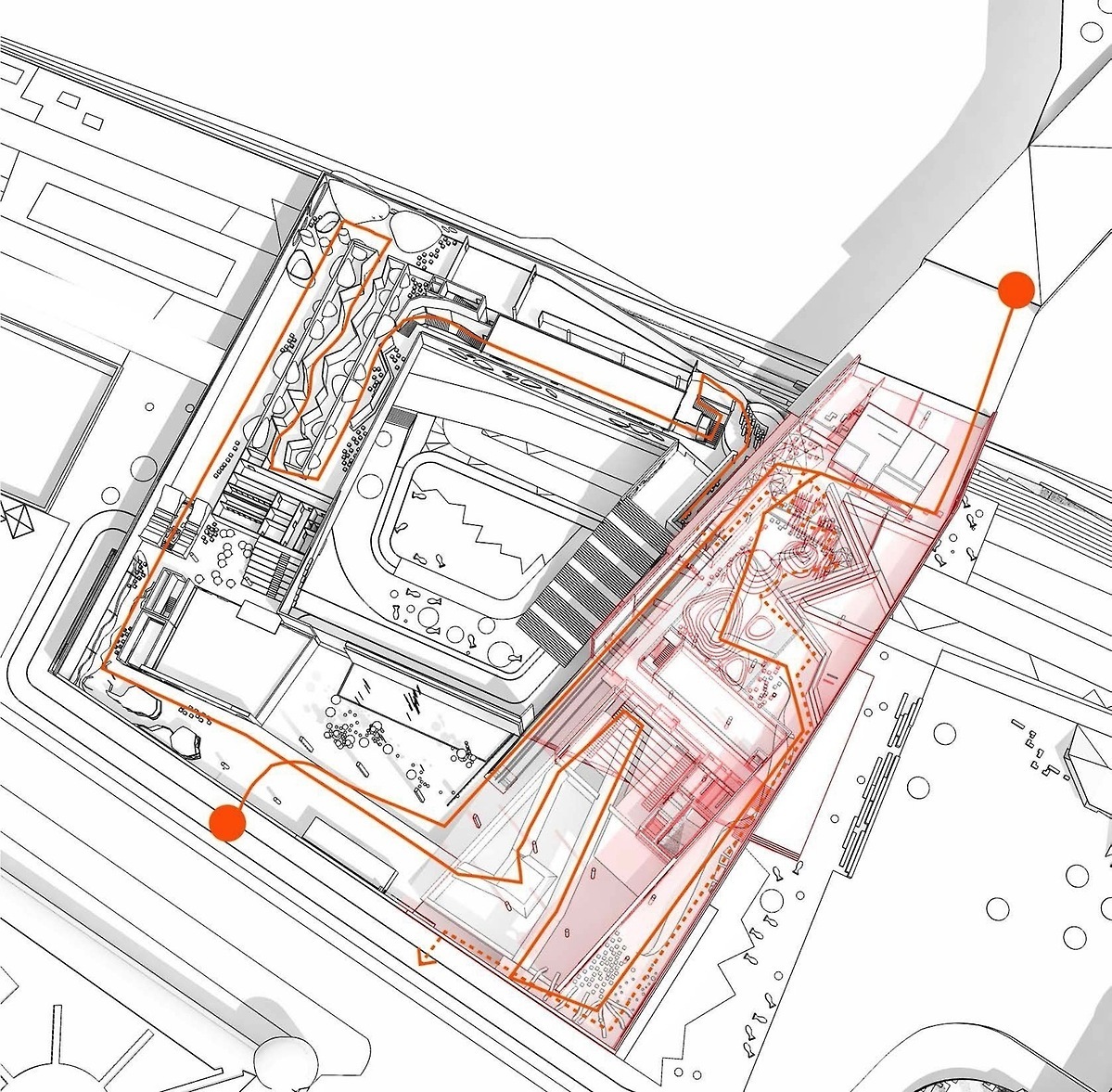
© Maja Wrońska. Leisure and education in architecture – Warsaw Aquarium
My master thesis’ subject is "Leisure and education in architecture – Warsaw Aquarium". Architecture is a reflection of the processes taking place in society. Activities that combines leisure and education are important element of social life. The author have chosen this topic because of the phenomenon of interactive museums that constantly attracts crowds of visitors. Warsaw is the largest Polish city, with population of 2 mln people, but it does not have any recreation or entertainment center. The city is seperated from the river, over which there are large , undeveloped areas . One of the places that combine leisure and education in Warsaw is the Zoological Garden and the Copernicus Science Centre. ZOO is a very popular place, but it’s the most attractive during warm days, when people willingly choose to wander with their kids, and the Copernicus Science Centre enjoys extremely high popularity constantly regardless the weather condition. In the era of new media, especially among young people, movies about animals are very popular. In the theoretical part of the work, author study how people choose the forms of spending free time, what affect this change in customs and culture of the society. The author explains the concepts of free time, briefly introduces the theories related to this issue and present the different aspects of this phenomenon over the centuries. Using the CBOS "Leisure Poles", the paper presents the problems of free time currently exist in Poland. The theoretical part focuses on the cultural and educational aspects related to recreation and describes the types of buildings associated with the entertainment and education. The idea of the project is based on the creation of oceanic educatorium – the attractive place that combines education and entertainment. The building is located in Warsaw upon Vistula River – on the slot adjacent to the Copernicus Science Centre and Warsaw University Library. The building has a footbridge connecting the two banks of the Vistula on the roof. And can be a part of newly designed cultural-educational path, which is an alternative to the path of historical museums extending along the historic Royal Route. The building combines the functions of education and entertainment in the form of City Aquarium. In addition, the project provides the possibility to rent part of the building to organize activities for children and adults, so the building can also exist as a cultural center. Public hall can be rented for events, and part of the exhibition can be a bookstore, the place where you can read books without having to buy them. The building is designed to tell visitors a complete story about oceans and animals which live in water, there which will be displayed films and lectures about animals. The interior of the building is designed as a thematically organized tour starting from the top floor (accessible from the main lobby with movable ramps) or directly from the footbridge. The goal of the design was to create a continuous story, supported the presented animals, interactive exhibition and interior design. City Aquarium is open to people of all ages, and its main aim is to raise awareness among visitors about oceans in an attractive way and to provide good entertainment.
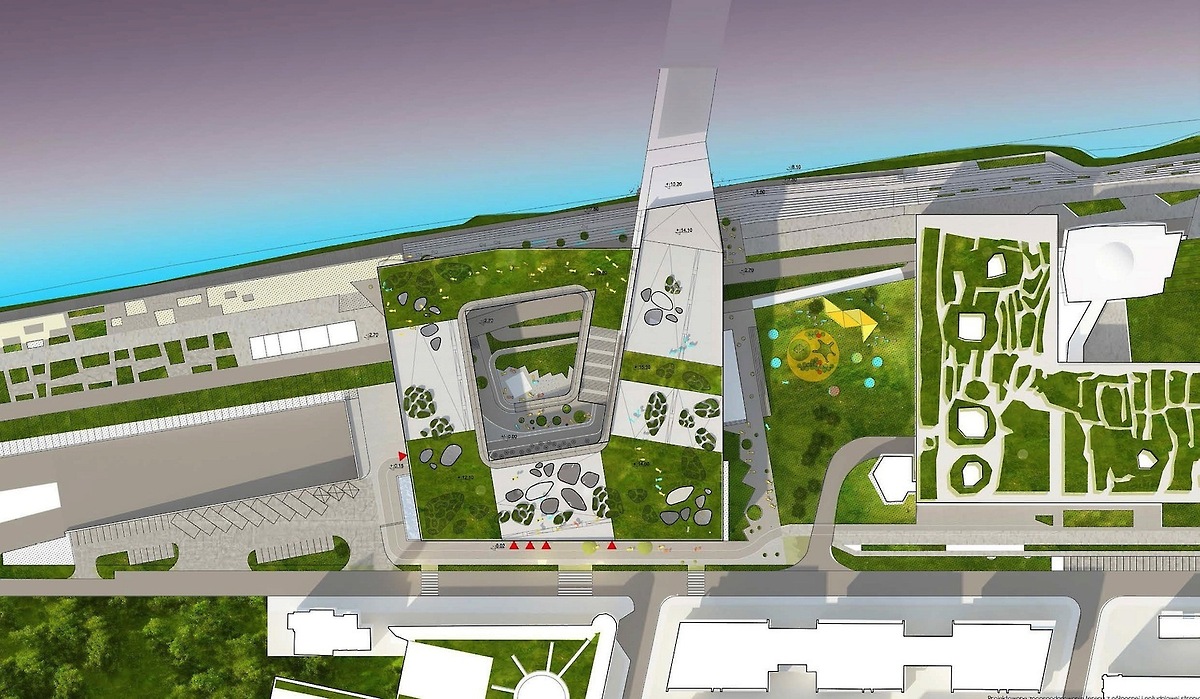
© Maja Wrońska. Leisure and education in architecture – Warsaw Aquarium
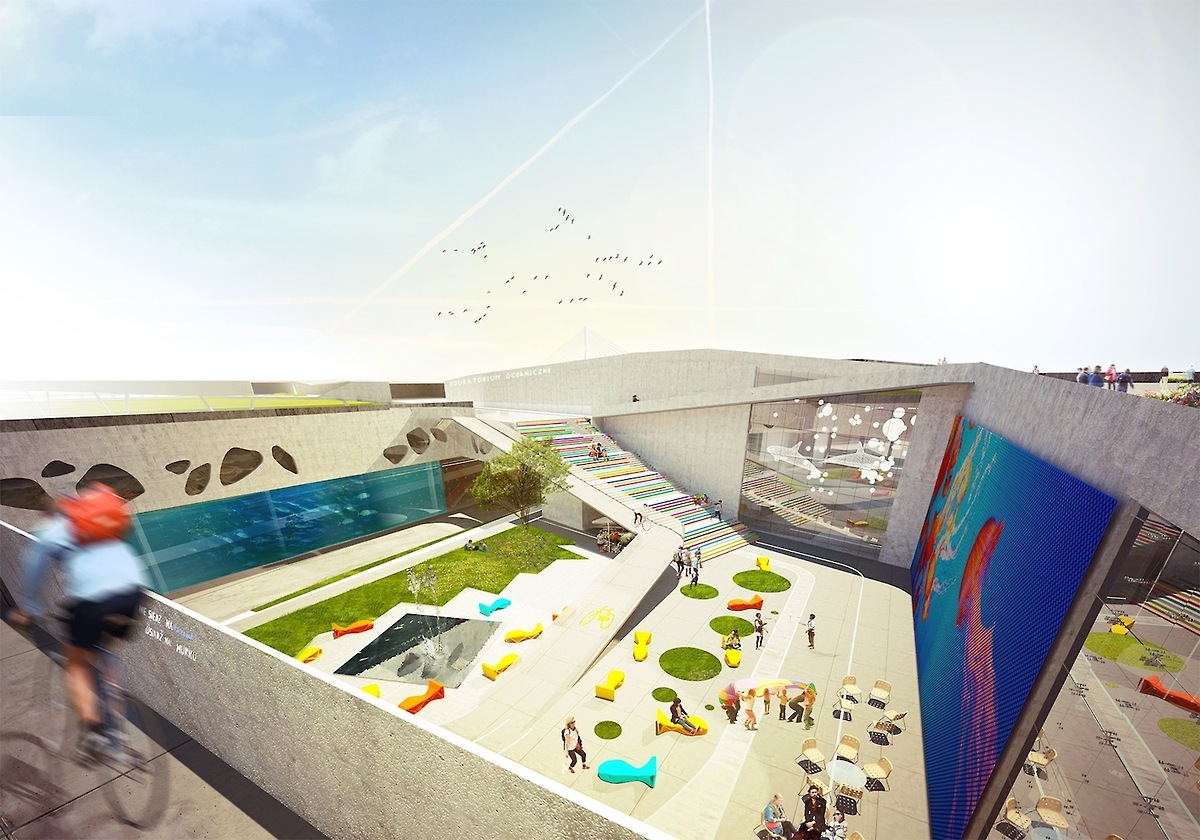
© Maja Wrońska. Leisure and education in architecture – Warsaw Aquarium
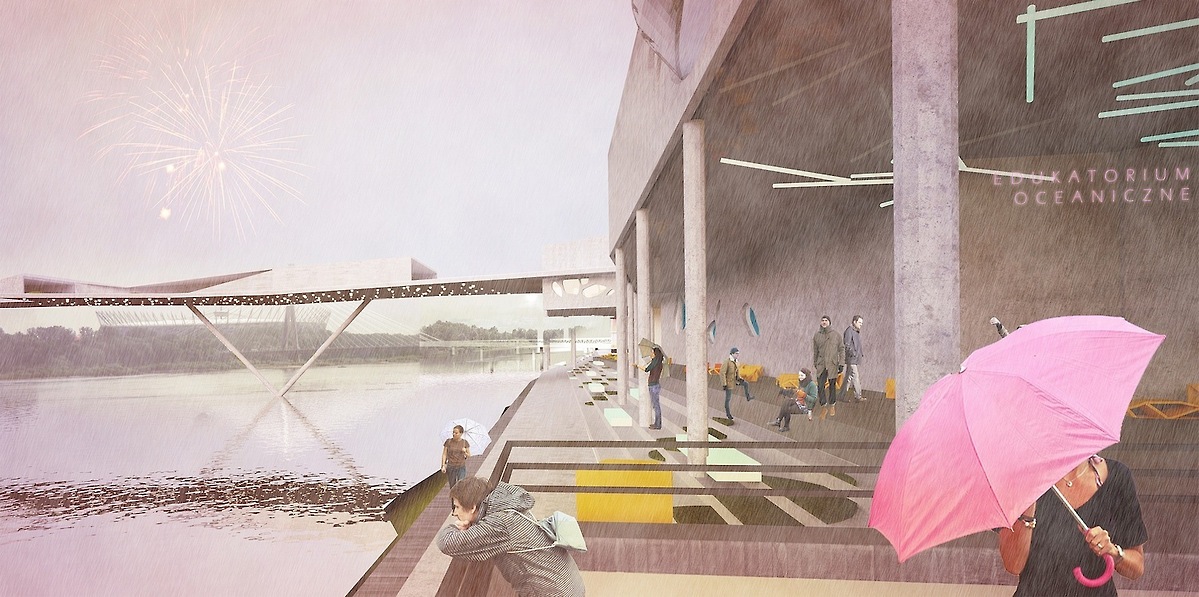
© Maja Wrońska. Leisure and education in architecture – Warsaw Aquarium
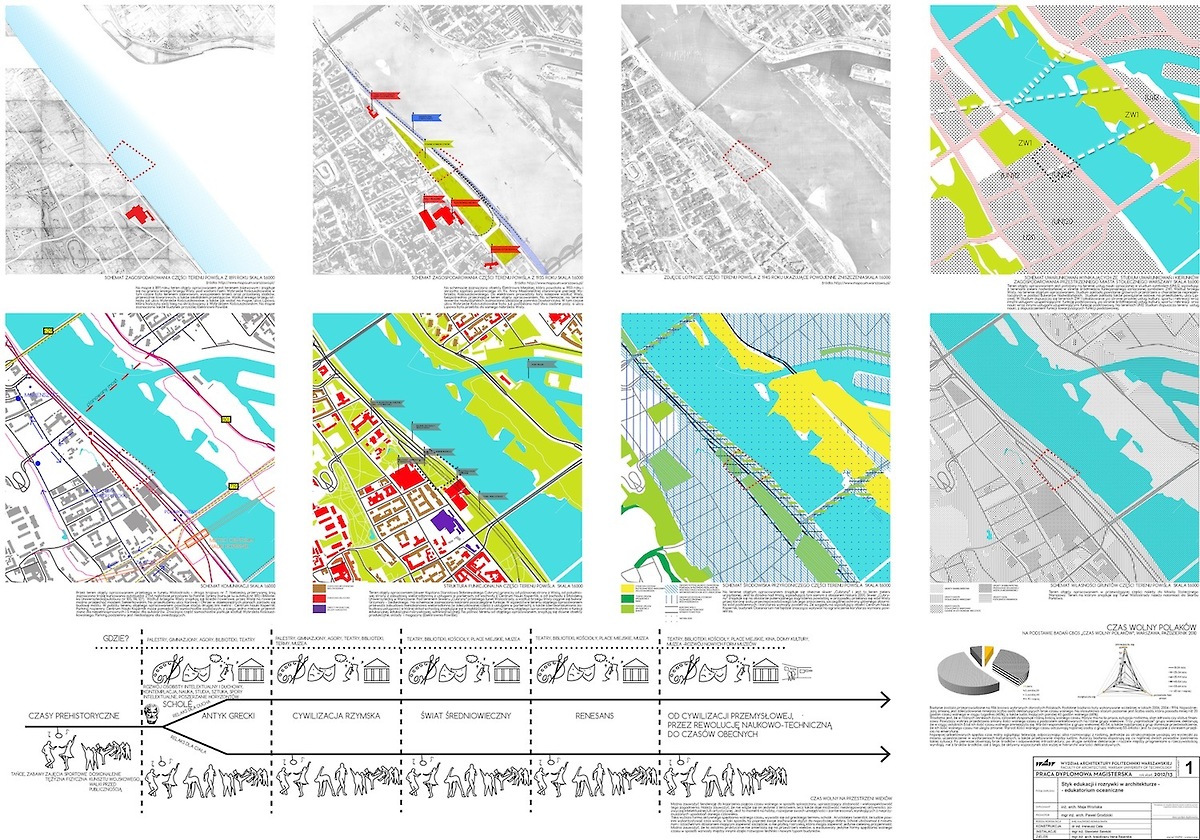
© Maja Wrońska. Leisure and education in architecture – Warsaw Aquarium
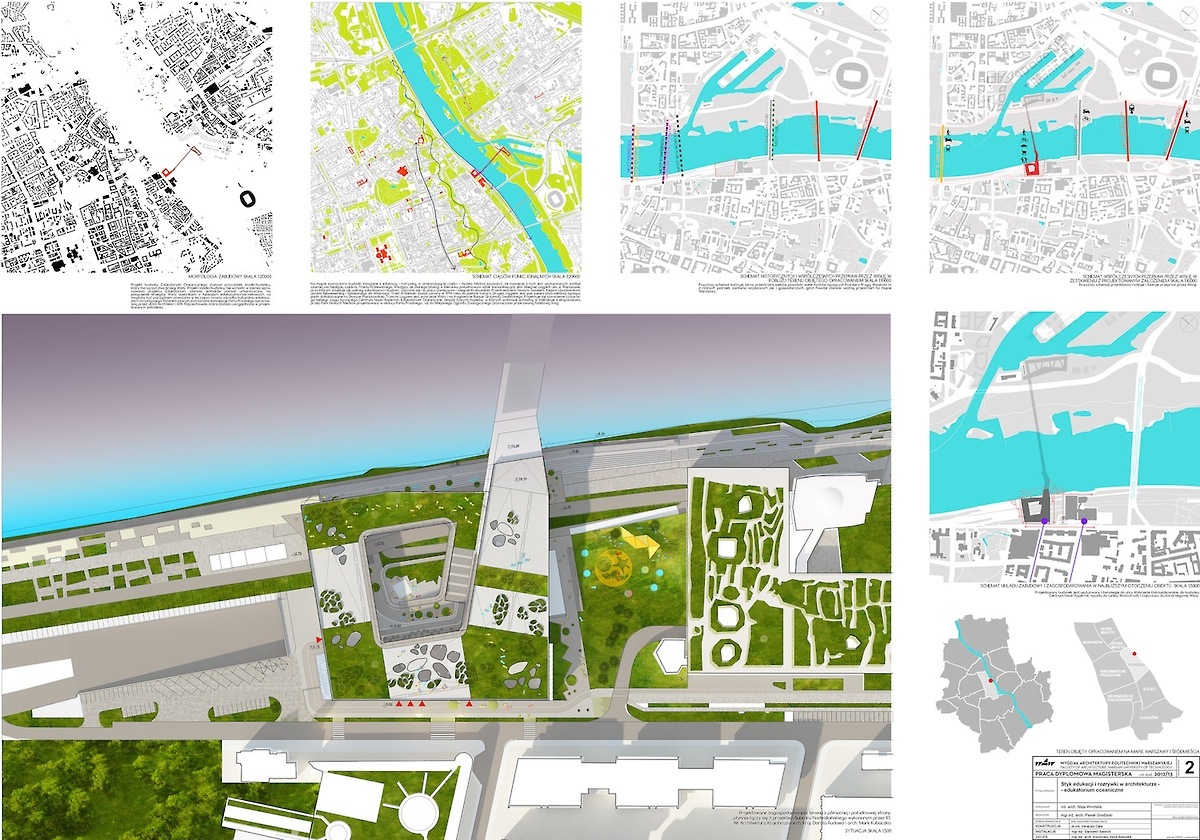
© Maja Wrońska. Leisure and education in architecture – Warsaw Aquarium
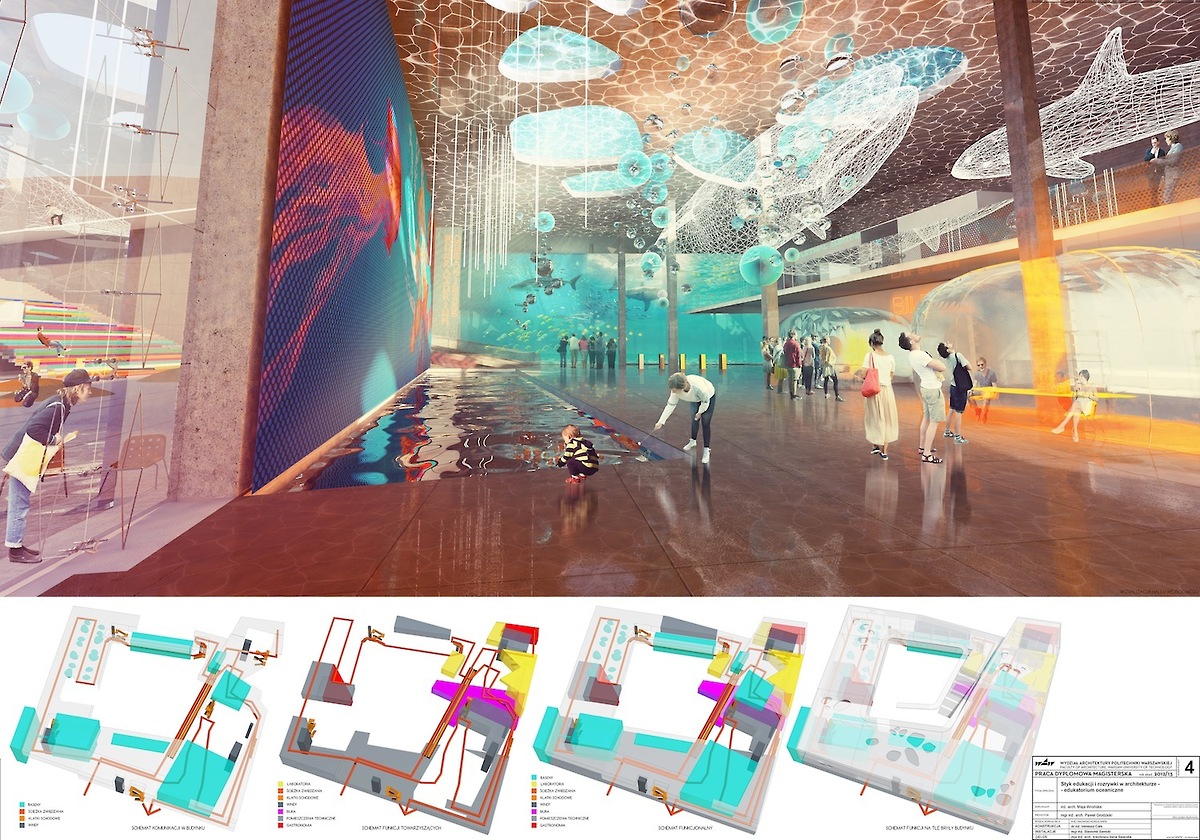
© Maja Wrońska. Leisure and education in architecture – Warsaw Aquarium
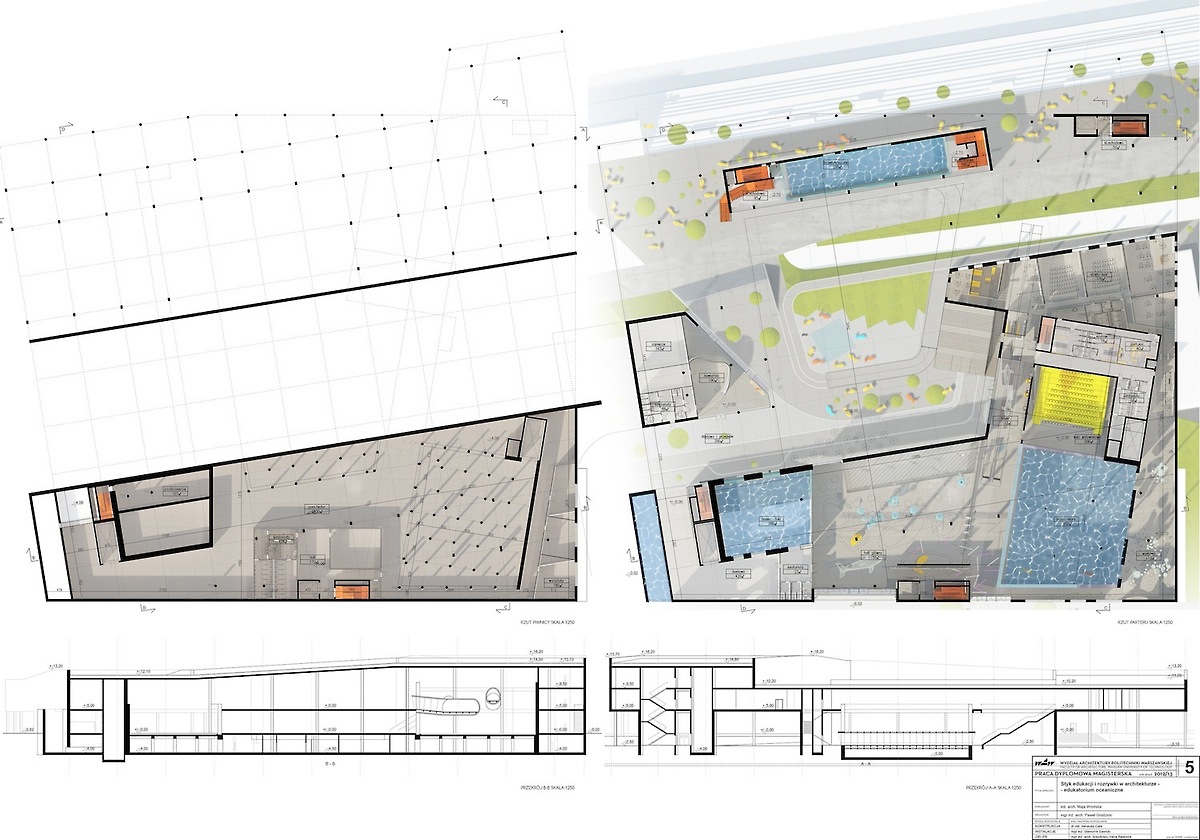
© Maja Wrońska. Leisure and education in architecture – Warsaw Aquarium
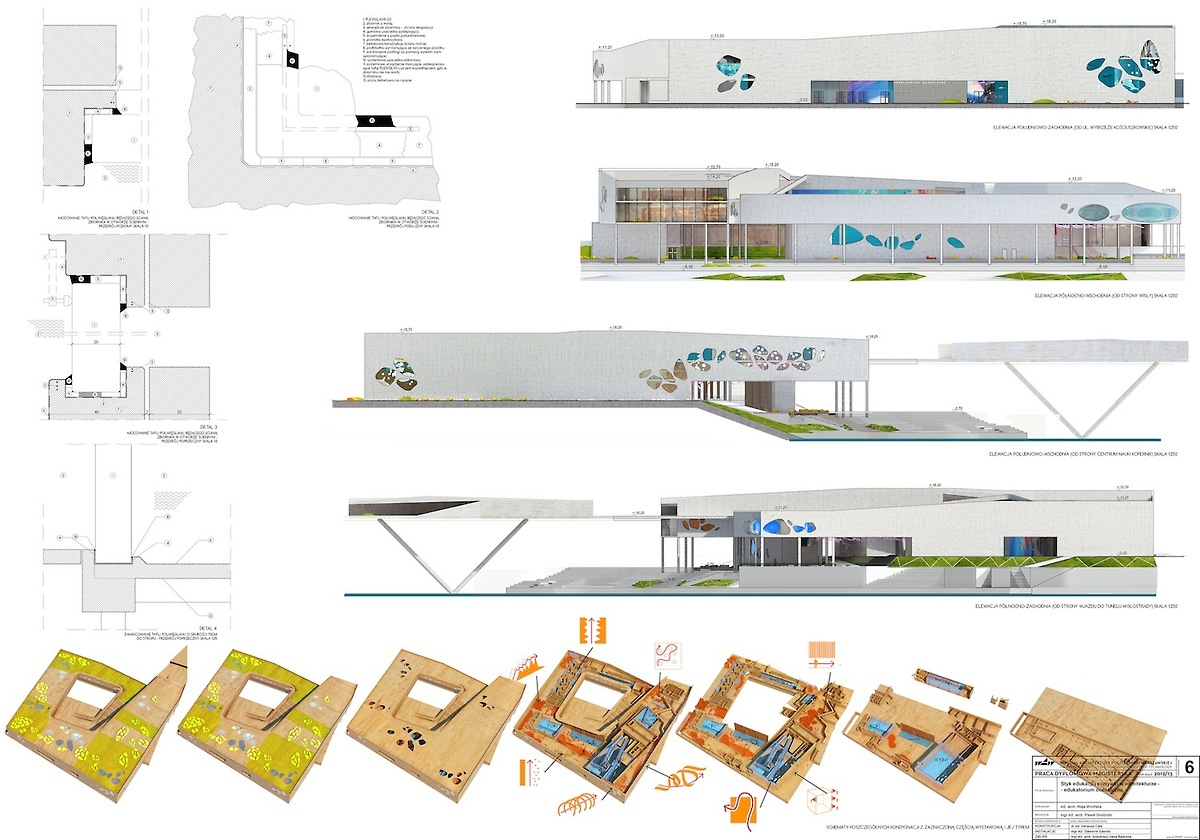
© Maja Wrońska. Leisure and education in architecture – Warsaw Aquarium
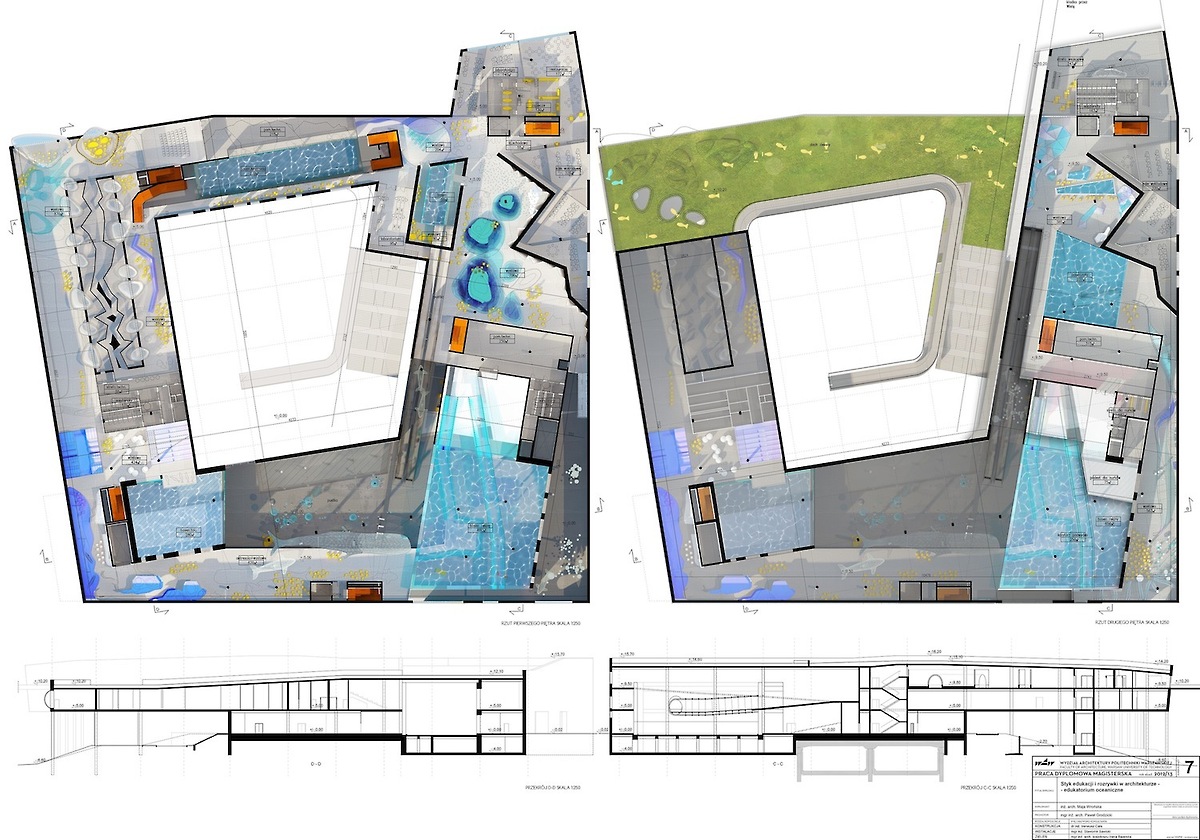
© Maja Wrońska. Leisure and education in architecture – Warsaw Aquarium

© Maja Wrońska. Leisure and education in architecture – Warsaw Aquarium
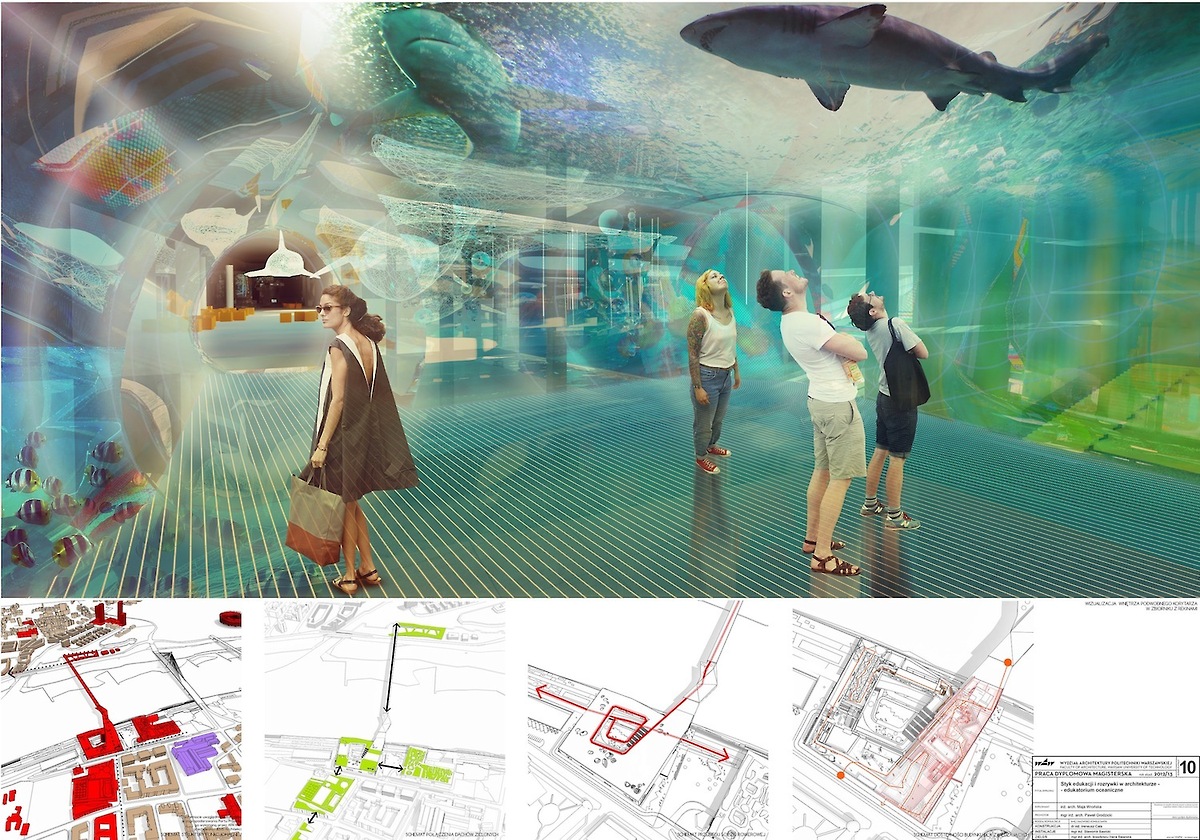
© Maja Wrońska. Leisure and education in architecture – Warsaw Aquarium
«Урбанистические горы на территории FSO (Fabryka Samochodów Osobowych S.A. — Завод Легковых Автомобилей)» | City mountain within the area of FSO car factory
Комплекс из трёх урбанистических гор на бывшей испытательной площадке FSO. Обособленные жилые дома с садами расположены на вершинах гор.
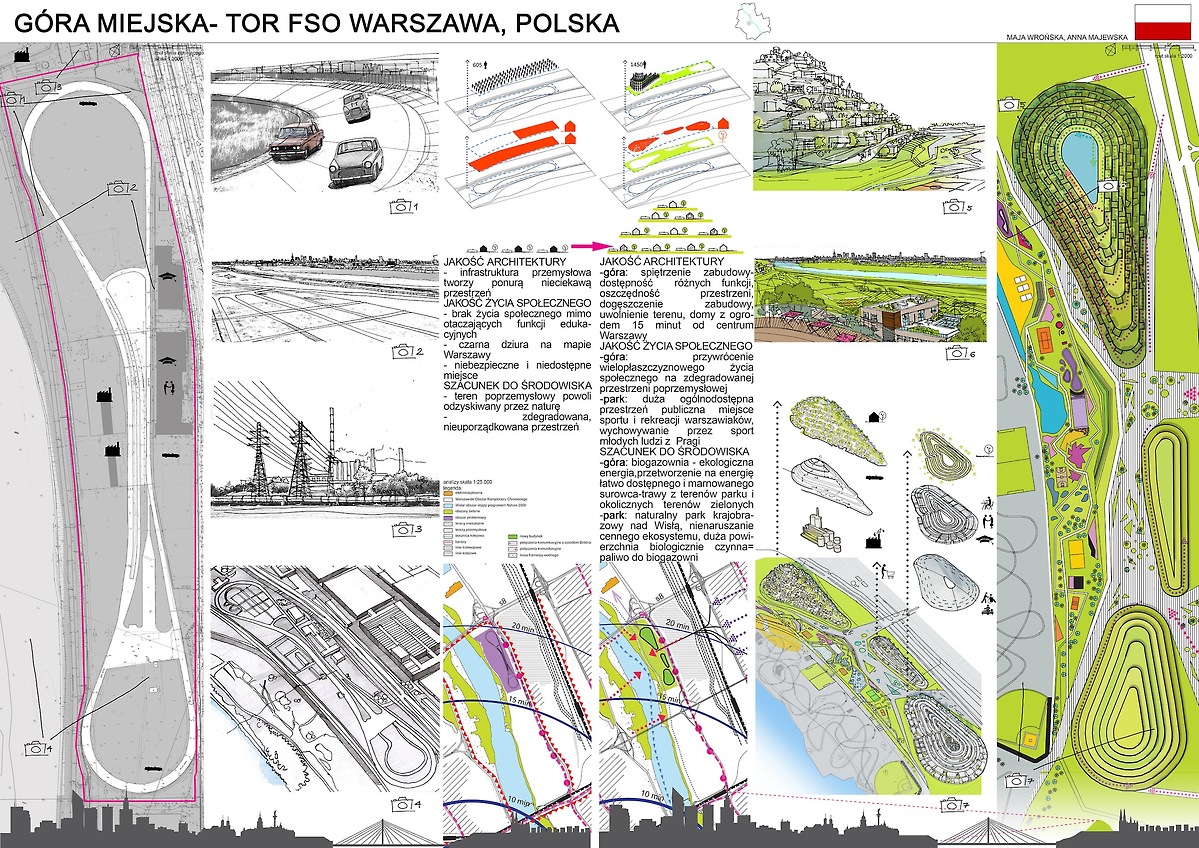
© Maja Wrońska, Anna Majewska. City mountain within the area of FSO car factory
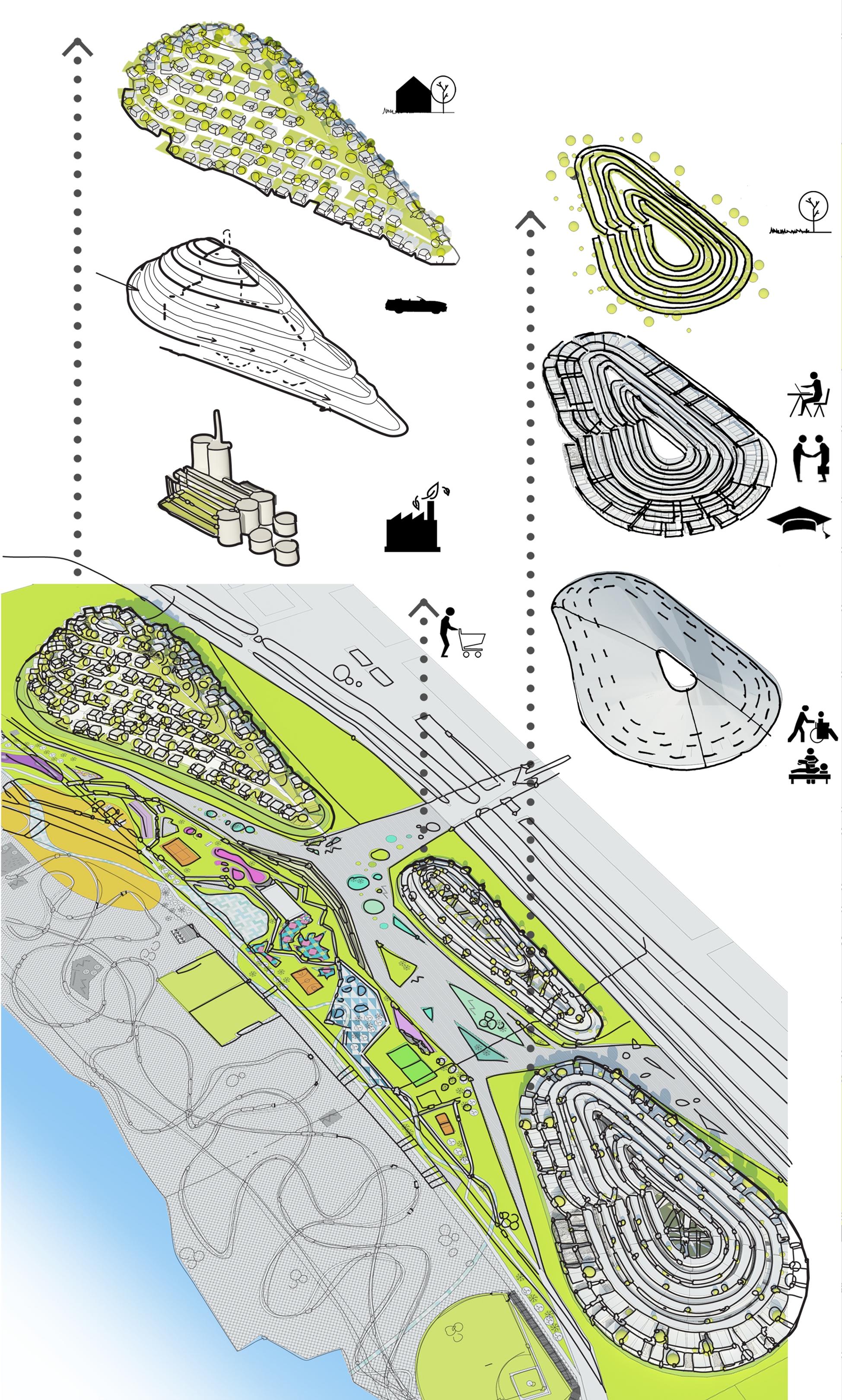
© Maja Wrońska, Anna Majewska. City mountain within the area of FSO car factory
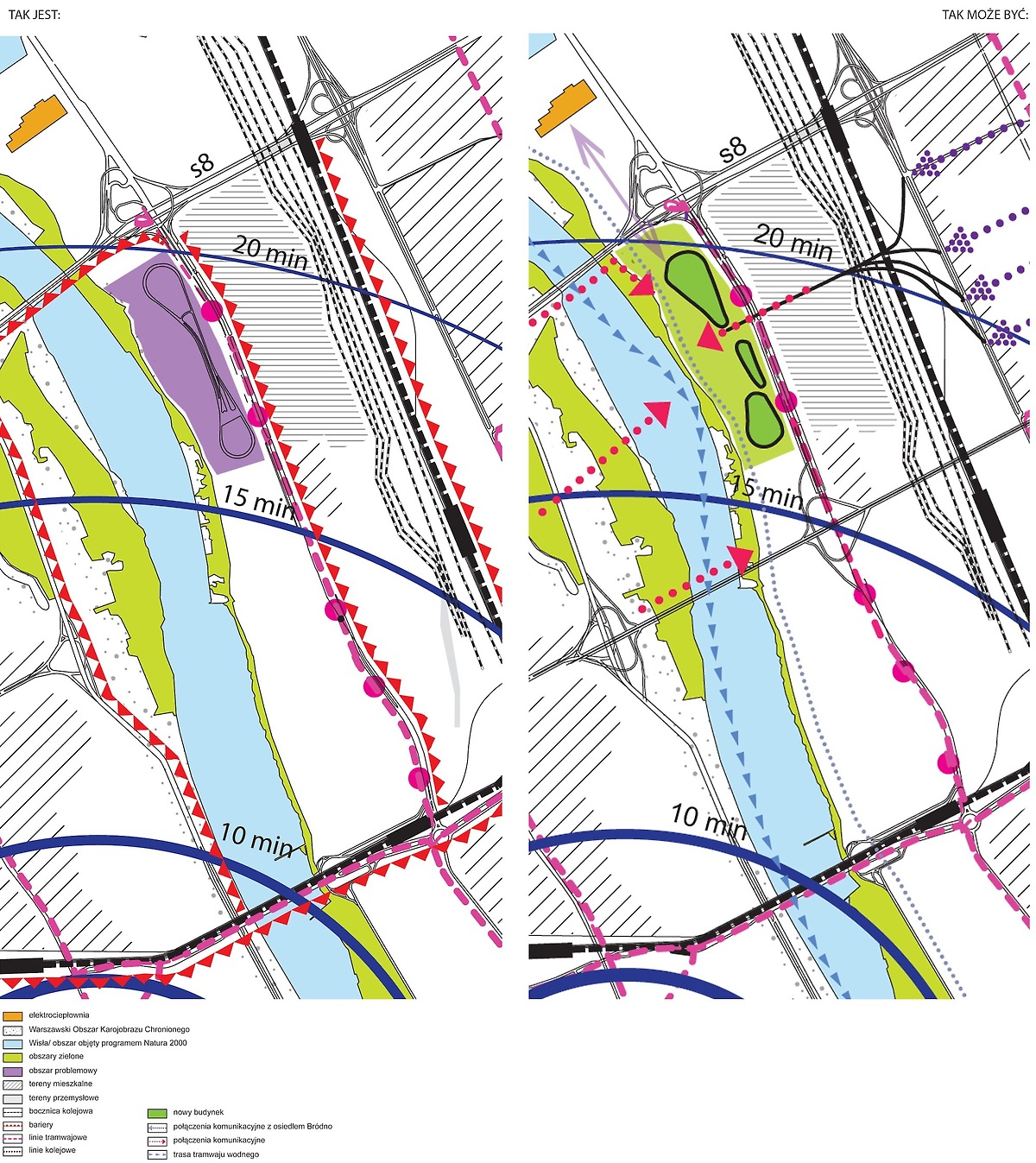
© Maja Wrońska, Anna Majewska. City mountain within the area of FSO car factory
The project involves the creation of a set of three city mountains on the former FSO test track. Detached houses with gardens are designed on the slope of the highest mountain. Access to the buildings are possible from a spiral ramp around the hill. Services are located on the second hill and on the third one a kindergarten, a school, and a sports center with a football club for young people from Praga district are available. Pulled-up buildings have allowed a recreation park to be designed in the surrounding area. A large number of lawns generate biomass that, suitably processed, could be burned in the incinerator located inside the highest mountain.
The CITY MOUNTAIN would generate a new:
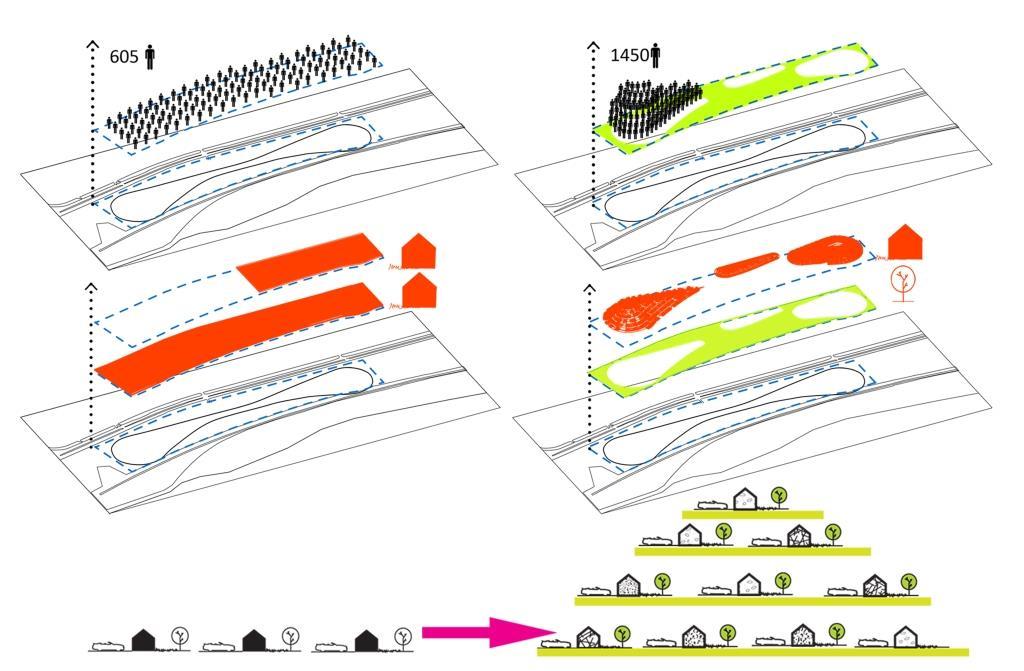
© Maja Wrońska, Anna Majewska. City mountain within the area of FSO car factory
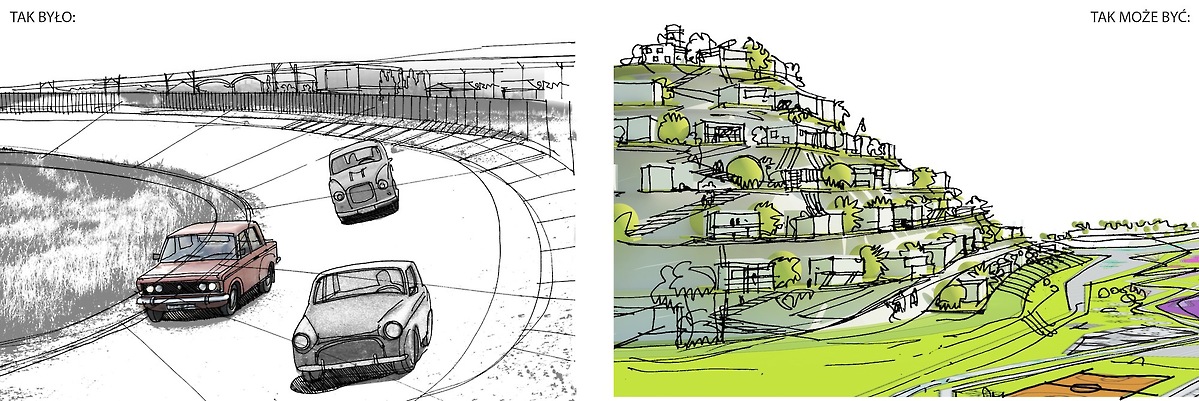
© Maja Wrońska, Anna Majewska. City mountain within the area of FSO car factory

© Maja Wrońska, Anna Majewska. City mountain within the area of FSO car factory
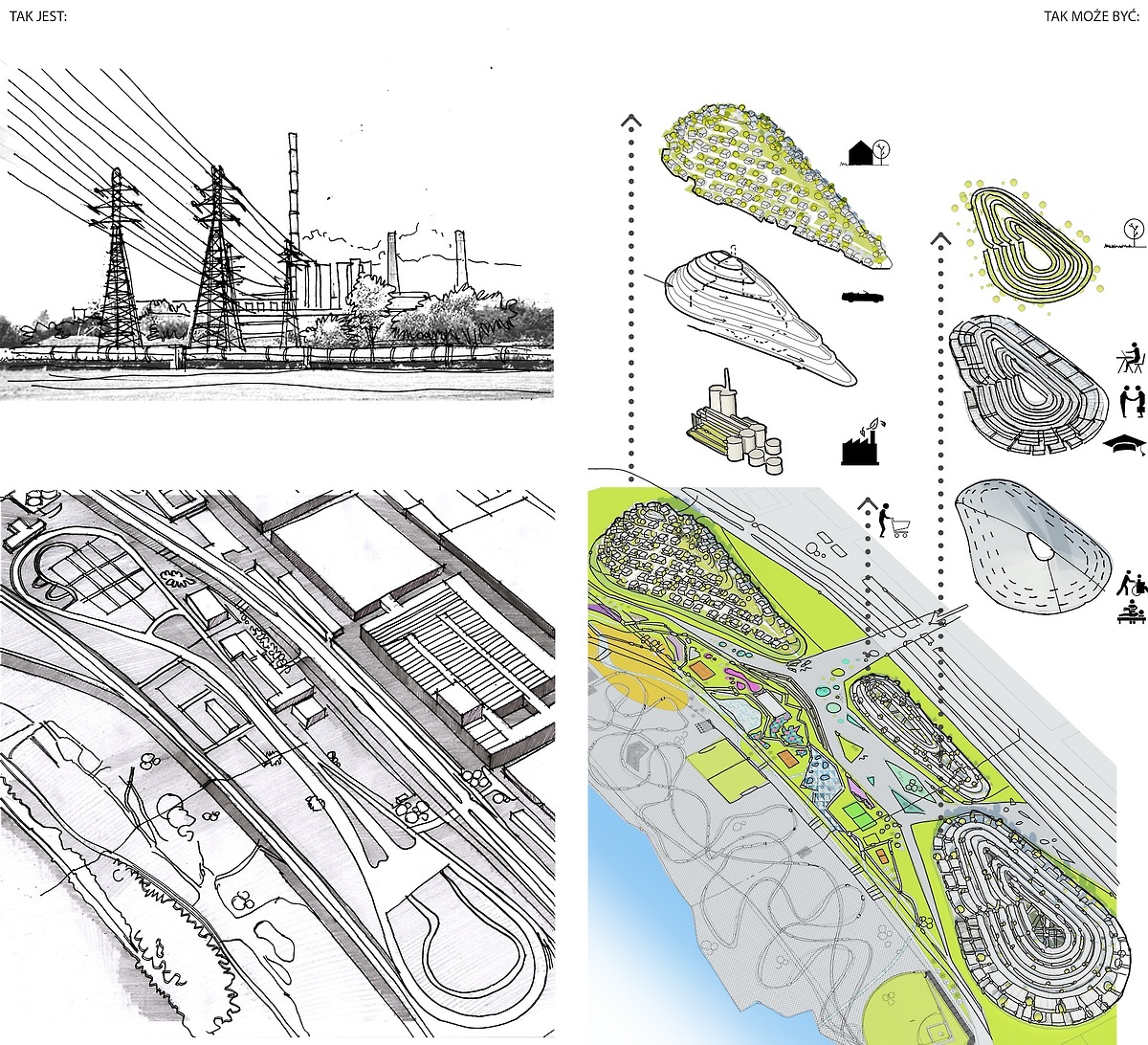
© Maja Wrońska, Anna Majewska. City mountain within the area of FSO car factory
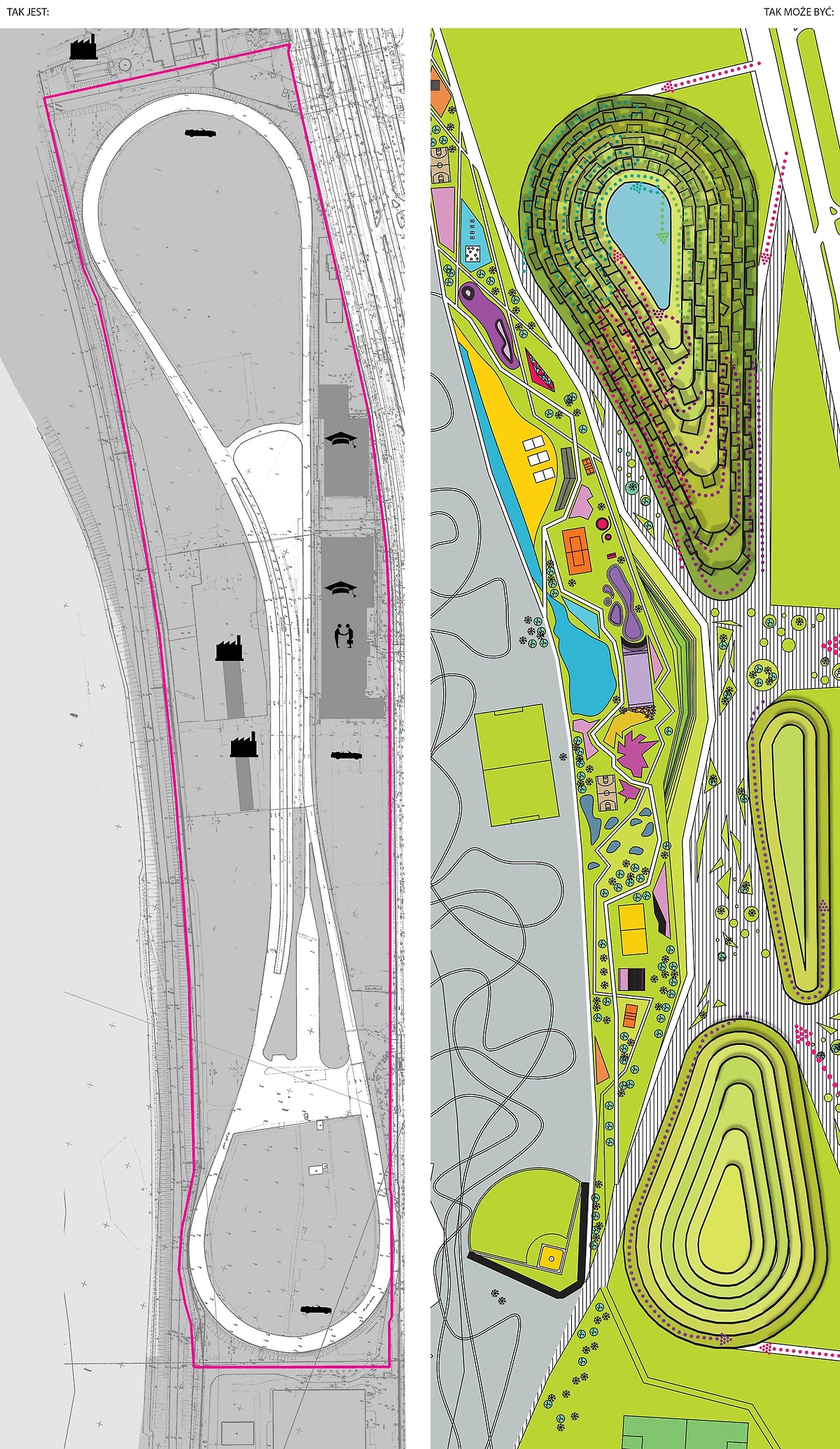
© Maja Wrońska, Anna Majewska. City mountain within the area of FSO car factory
«Зелёное производство — гиперструктура для 15000 жителей на территории Варшавского металлургического завода» | Green production – a hiperstructure for 15,000 inhabitants in the area of Warsaw Ironworks
Студенческий проект городской гиперструктуры, вмещающей 15000 жителей, на территории заброшенного Варшавского металлургического завода. Проект предполагает создание в данном районе города центра текстильной промышленности. Гиперструктура разделена на более маленькие структуры, состоящие из 7 элементов, напоминающих по форме цветы, которые включают жилые дома, промышленные площадки, с/х площадки, школы, детские сады, колледжи, парки, церковь и кладбище. Автомобильный трафик запланировано перевести на подземный уровень, поверхность земли предназначена только для перемещения пешеходов и общественного транспорта.
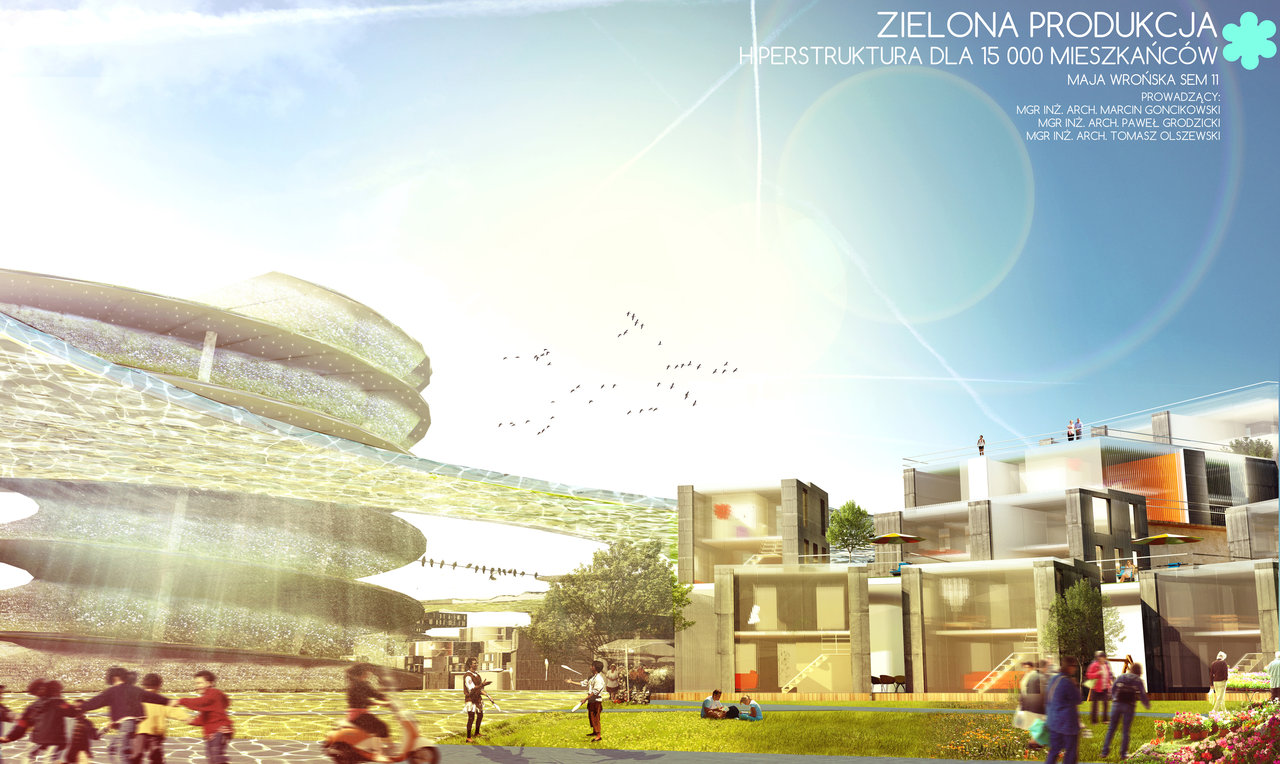
© Maja Wrońska. Green production – a hiperstructure for 15,000 inhabitants in the area of Warsaw Ironworks
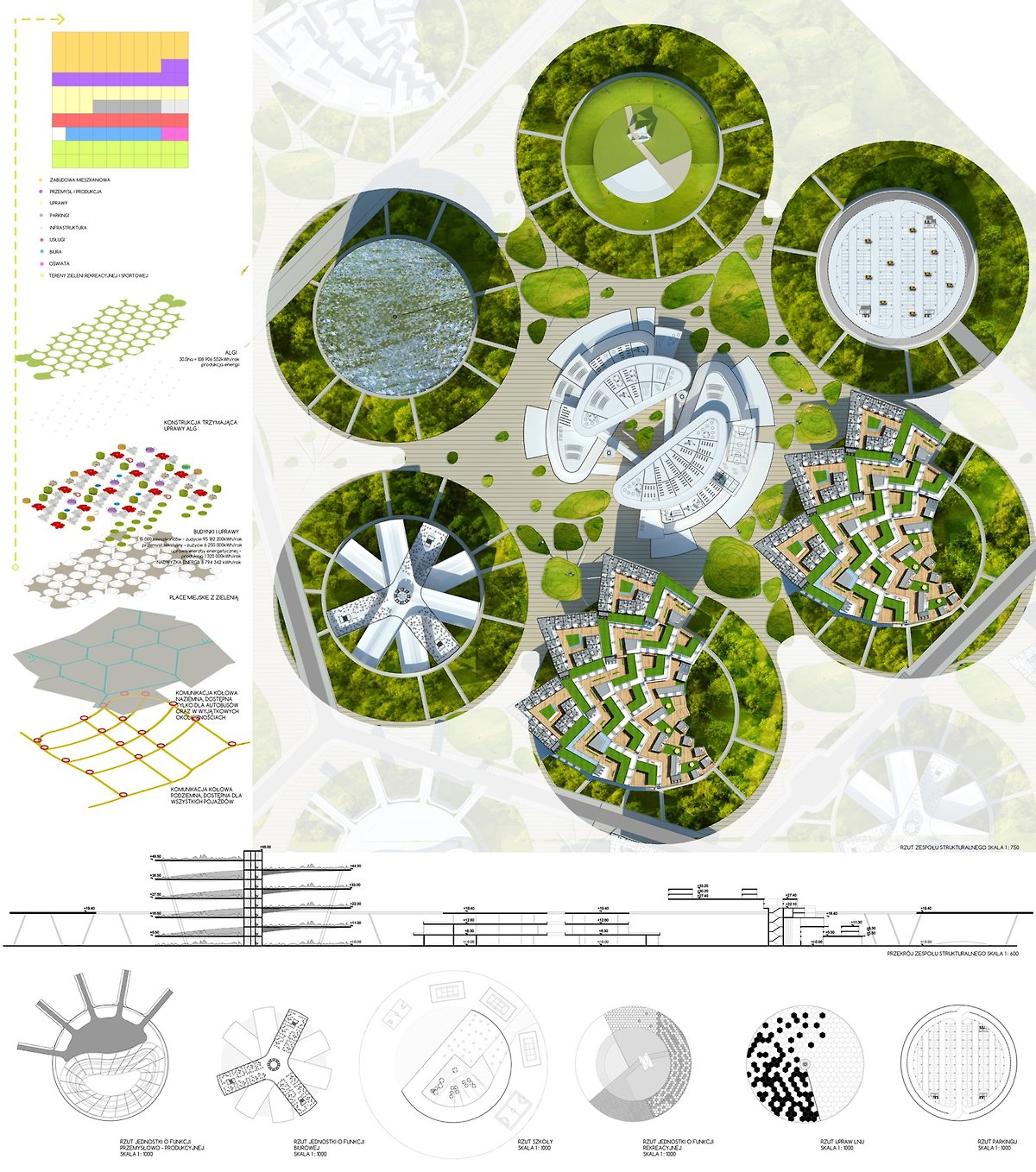
© Maja Wrońska. Green production – a hiperstructure for 15,000 inhabitants in the area of Warsaw Ironworks
Student project of a structure located in the degraded industrial area of the Warsaw Ironworks, aimed at making it attractive and pulling it back to the urban fabric, made in the Independent Laboratory of Industrial and Large Spatial Design of the Faculty of Architecture, Warsaw University of Technology. Designing a weaving center will result in people migrating to this area of the city. The increase in the intensity of development, and thus increase in demand for energy has been addressed by the cultivation of energy plants and algae. The whole structure is divided into smaller systems consisting of seven units, visible as a “flower” from above, and it includes a housing unit, industrial unit, cultivaition unit and schools, kindergartens, a college, parking lots, recreational areas, a church and a cemetery. Roads for cars are located underground, the surface is designed for pedestrians and public transport (buses). The structure can accommodate 15,000 people.
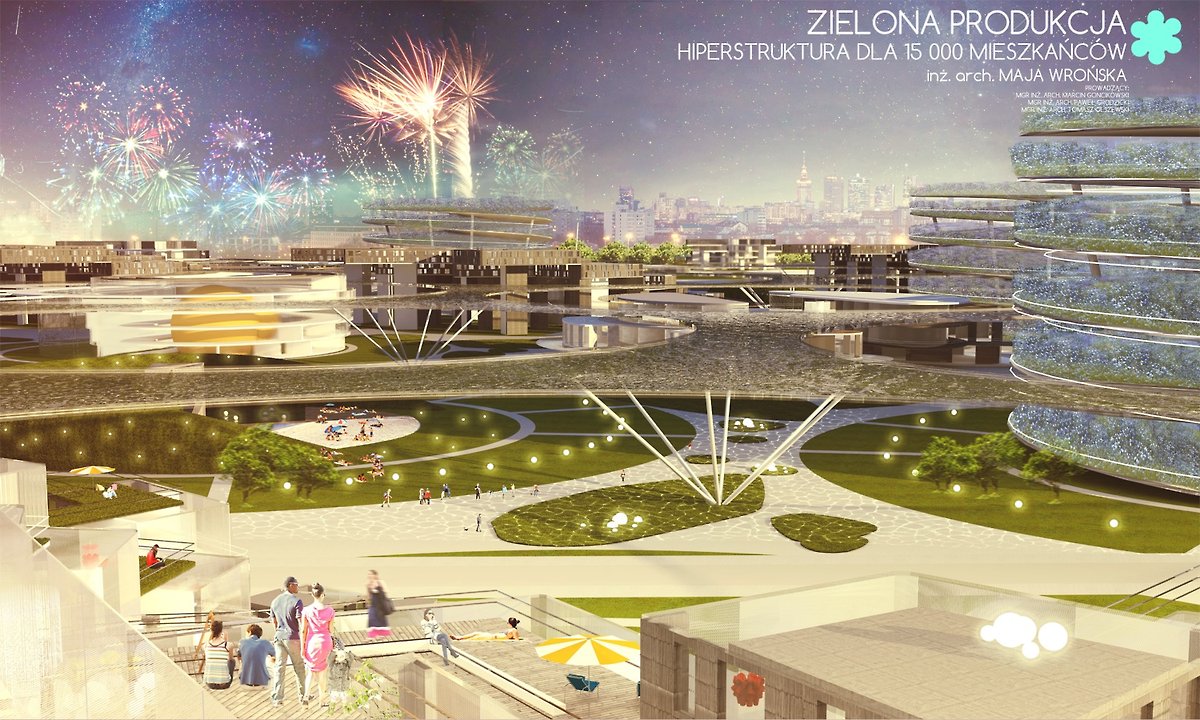
© Maja Wrońska. Green production – a hiperstructure for 15,000 inhabitants in the area of Warsaw Ironworks
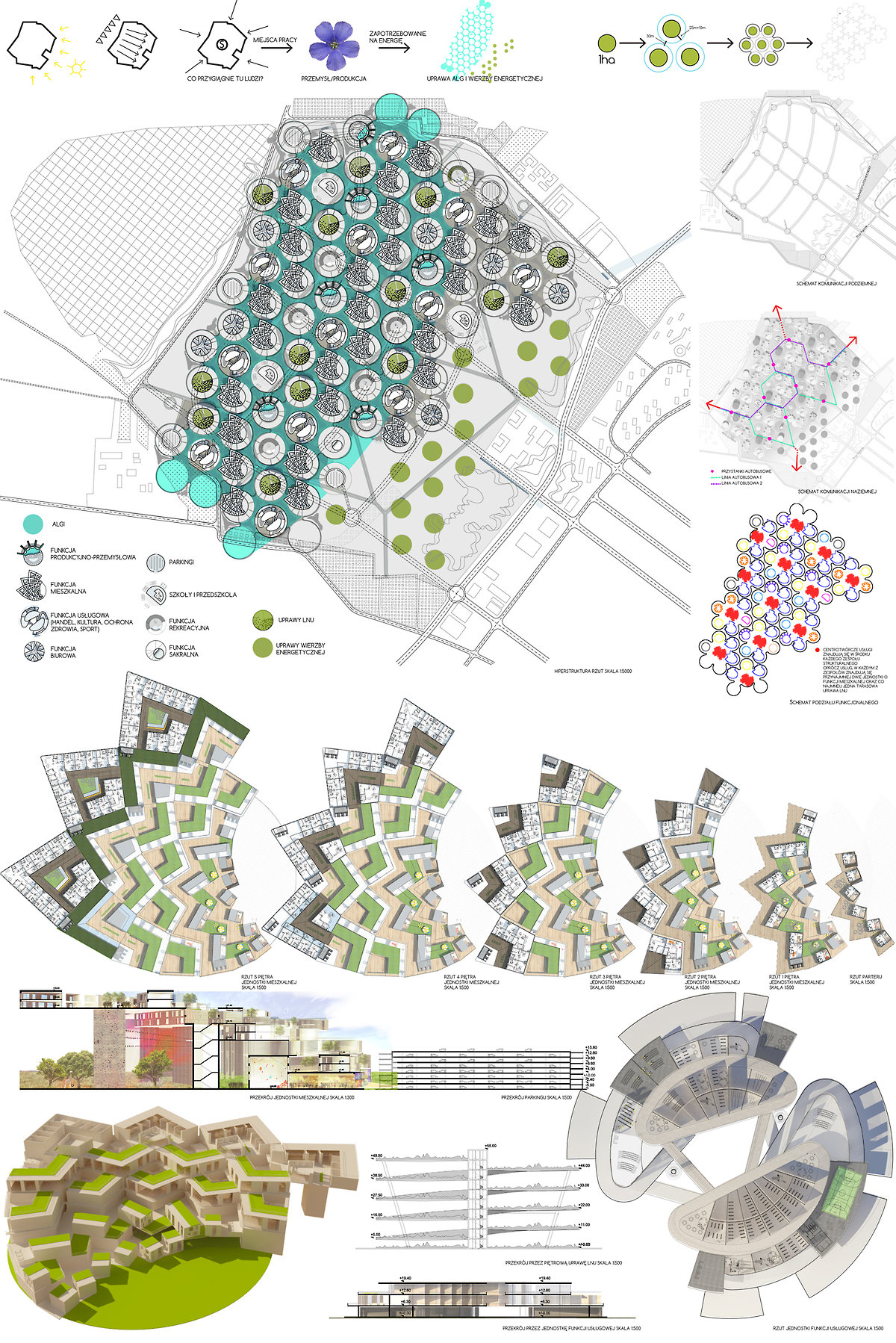
© Maja Wrońska. Green production – a hiperstructure for 15,000 inhabitants in the area of Warsaw Ironworks
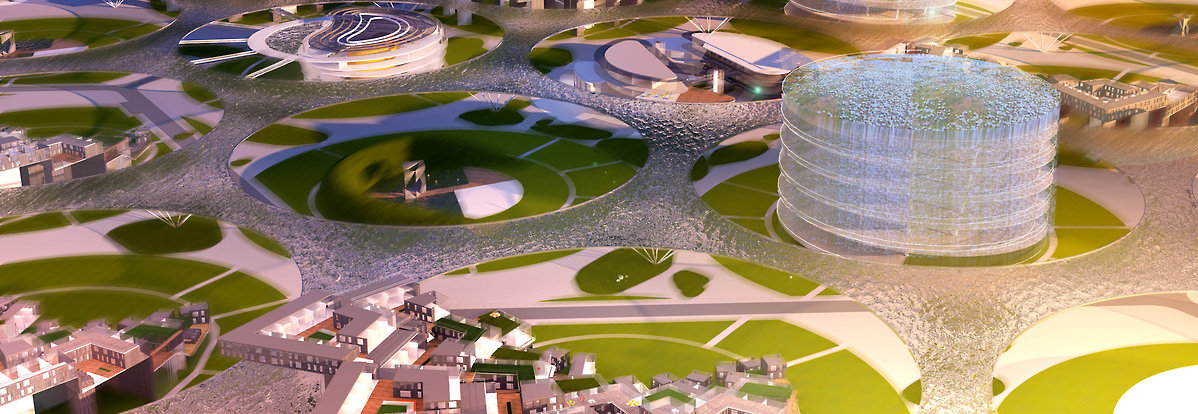
© Maja Wrońska. Green production – a hiperstructure for 15,000 inhabitants in the area of Warsaw Ironworks
1 февраля 2015, 20:20
4 комментария
|
Партнёры
|
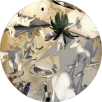





Комментарии
Добавить комментарий