|
|
Orientkaj and Nordhavn: two new Metro station in Copenhagen docklands by Cobe and Arup
The new Nordhavn is conceived as an urban archipelago or a series of dense neighborhoods on the water. Source: cobe.dk
Danish architecture studio Cobe in collaboration with engineering firm Arup have designed the elevated Orienktaj and underground Nordhavn Metro stations opens in March 2020 as part of a harbour area at the coast of the Øresund, initiayly founded at the end of the 19th century in Copenhagen, Denmark.
Part of the Nordhavn metro line extension connecting the docklands to Copenhagen’s city centre, Arup and Cobe have worked together to design two new metro stations, Orientkaj and Nordhavn, under the Nordhavn metro line extension. The public transport link unlocks the potential for the redevelopment of Copenhagen’s northern docklands, one of the largest urban regeneration projects in northern Europe.
The Nordhavn extension of Copenhagen’s M4 metro is a dual track line branching off from the Cityringen metro, which opened in 2019. This new branch will unlock the potential for the Nordhavn masterplan by developing a transport hub for a docklands redevelopment in the city. Designed to be both passenger-focused and highly durable, the two new stations on this branch will connect an additional 11,000 passengers daily to the Copenhagen metro network.
The two metro stations possess distinct visual characteristics that reflect the character of the urban areas they serve. Tracing the outline of a shipping container, the overground Orientkaj station celebrates the large-scale volumes and brutalist features of the dockland’s industrial past but opens up to reveal a passenger-focused, human-scaled detailing on the inside. The underground Nordhavn station borrows from the design vocabulary of the recently-opened Cityringen metro line – for which Arup led the architectural design – with the distinctive red cladding of transfer stations.
The above-ground Orientkaj station has been designed as a prototype for future stations under the ongoing development of Copenhagen’s Nordhavn – a new city district – also designed by Cobe – which will add over 1,500,000 m² of sustainable mixed-use buildings and provide homes for 40,000 residents and workspaces for another 40,000.
Project Summary
“Nordhavn is a city of sustainable mobility, where it is easier to walk, bike, or use public transport than it is to drive your own car. The two metro stations unlock the potential of this new Copenhagen city district enabling more efficient and sustainable transport between the individual neighbourhoods, and to the rest of Copenhagen while adding a new chapter to the story of Copenhagen harbourfront”, says Dan Stubbergaard, architect and founder of Cobe.
Orientkaj station: harbour scale meets human detailing. Anchored by bold concrete claws onto the Copenhagen harbour, the station is designed as a glass, concrete, and aluminium box commandeering panoramic views over the Orientkaj dock. As a prototype, the Orientkaj station is designed to make a statement, offering a model for any future overground stations in the Nordhavn development. Despite the station’s scale and sharp outline, the architects’ passenger-focused approach is highlighted by the detailing inside, from the lighting to the material palette.
“The design of Orientkaj station celebrates the character and industrial past of the docklands, but most importantly, it provides a great passenger experience for visitors to this growing area of Copenhagen”, said Arup’s lead architect, Kristian Winther.
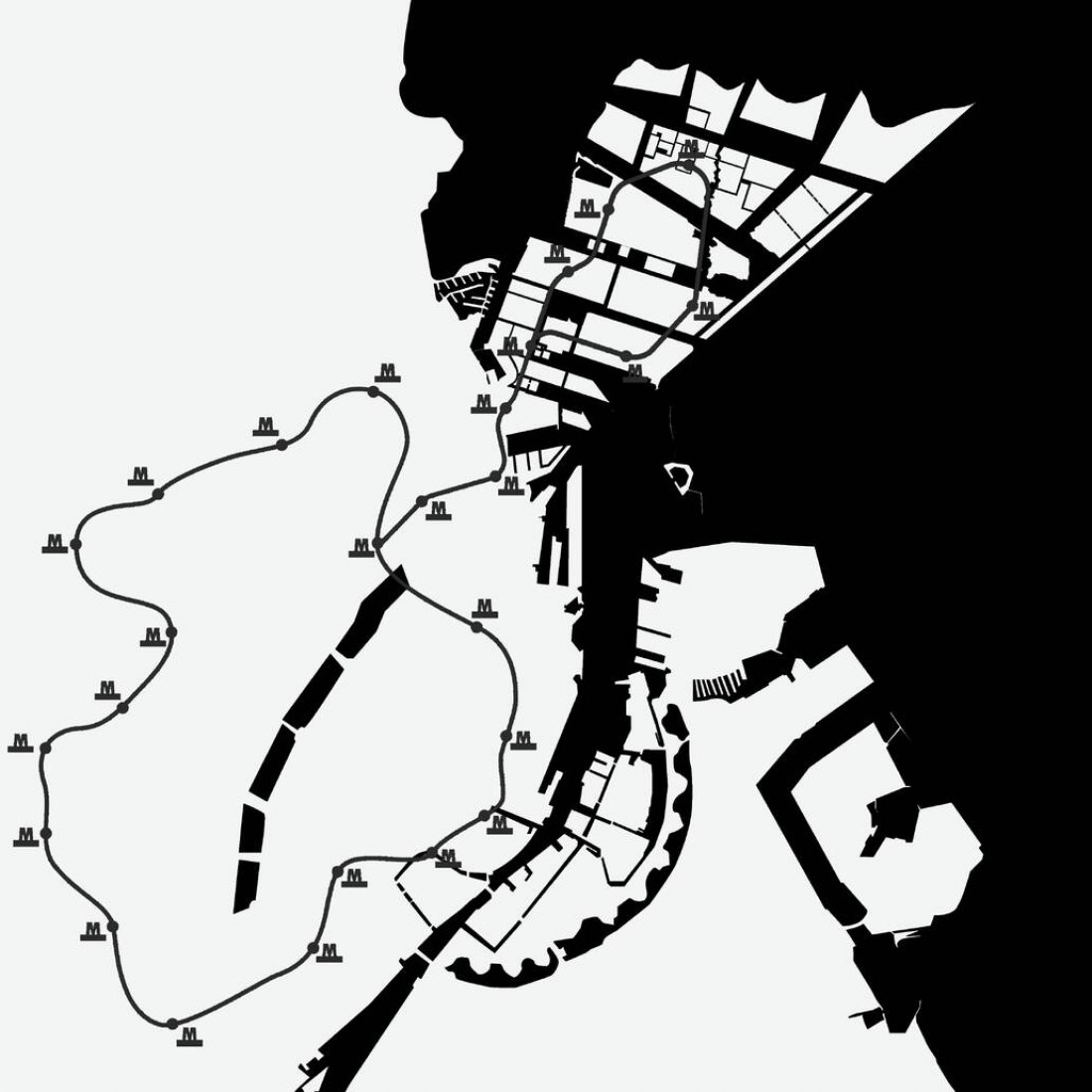
An extra loop on the Metro city ring will connect Nordhavn with the city centre.
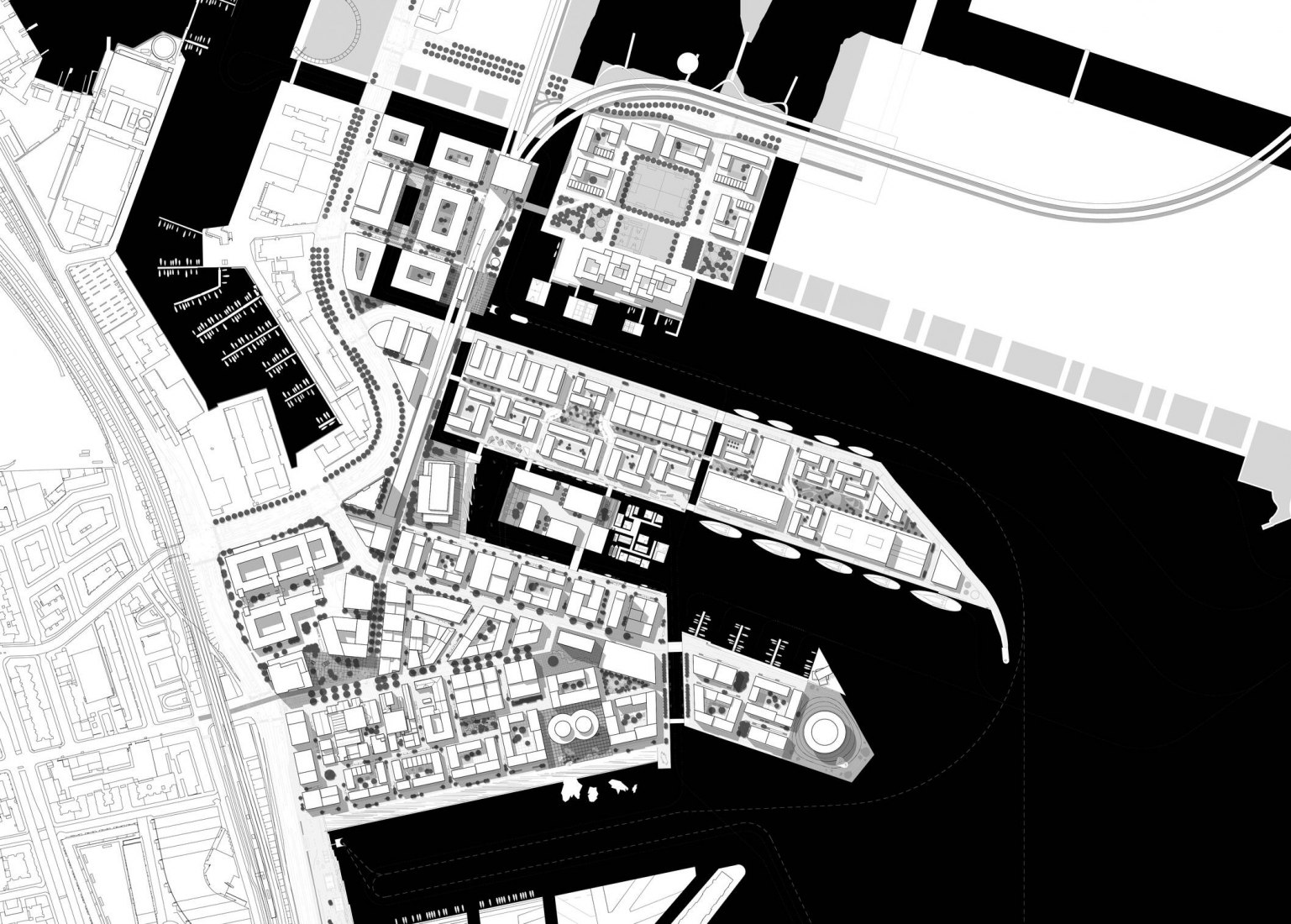
The structure plan from the winning 2008 competition proposal is the basis of the continuous development of the master plan. The plan envisions Nordhavn as an urban archipelago of small islands connected by pedestrian infrastructure and green elements.
Serving a mixed-use urban area with offices, transformed warehouses, and new housing developments, Orientkaj station needed to be distinctive enough to become a local landmark, while blending in with the white surrounding buildings. Anticipating a possible future high-rise development next to the station, the architects have used anodised aluminium panels on all façades as well as roof and soffit: placed at angles, the aluminium cladding catches the colours of the sky and ensures the station offers beautiful lines of sight from all angles.
Views from the station platform have also been a key design consideration: the large, glass platform screen doors mean that on a clear day, passengers can look across the Øresund into Sweden. Two rotated, concrete staircases connect the station to the ground level. Under the station, the 33-metre long concrete spans and V-shaped piers minimise the station’s footprint while maximising the open, flexible urban space to accommodate a range of future uses, including bike lanes and public urban space along the waterfront.
Inside the station, the vast rectangular hall is column-free, supported by the external concrete frames. Skylights mimicking the shed roofs found in the area’s former industrial buildings allow natural light to flood the station during the day, while integrated luminaries give a pleasant light at night. The scale of the brutalist concrete exterior is juxtaposed with polished detailing inside, adding practical materiality to the station: white hexagonal mosaic covers the stairs and lift towers, while corners have been rounded for a softer, more human-friendly finish.
Nordhavn station: design goes underground. Nordhavn station provides design continuity with the Cityringen M3 metro line, which opened in 2019, to create a seamless travel experience for passengers travelling between the two lines: platform length, information systems, and wayfinding are the same, while the interior façades are clad in the red tiles characteristic of Cityringen’s interchange stations.
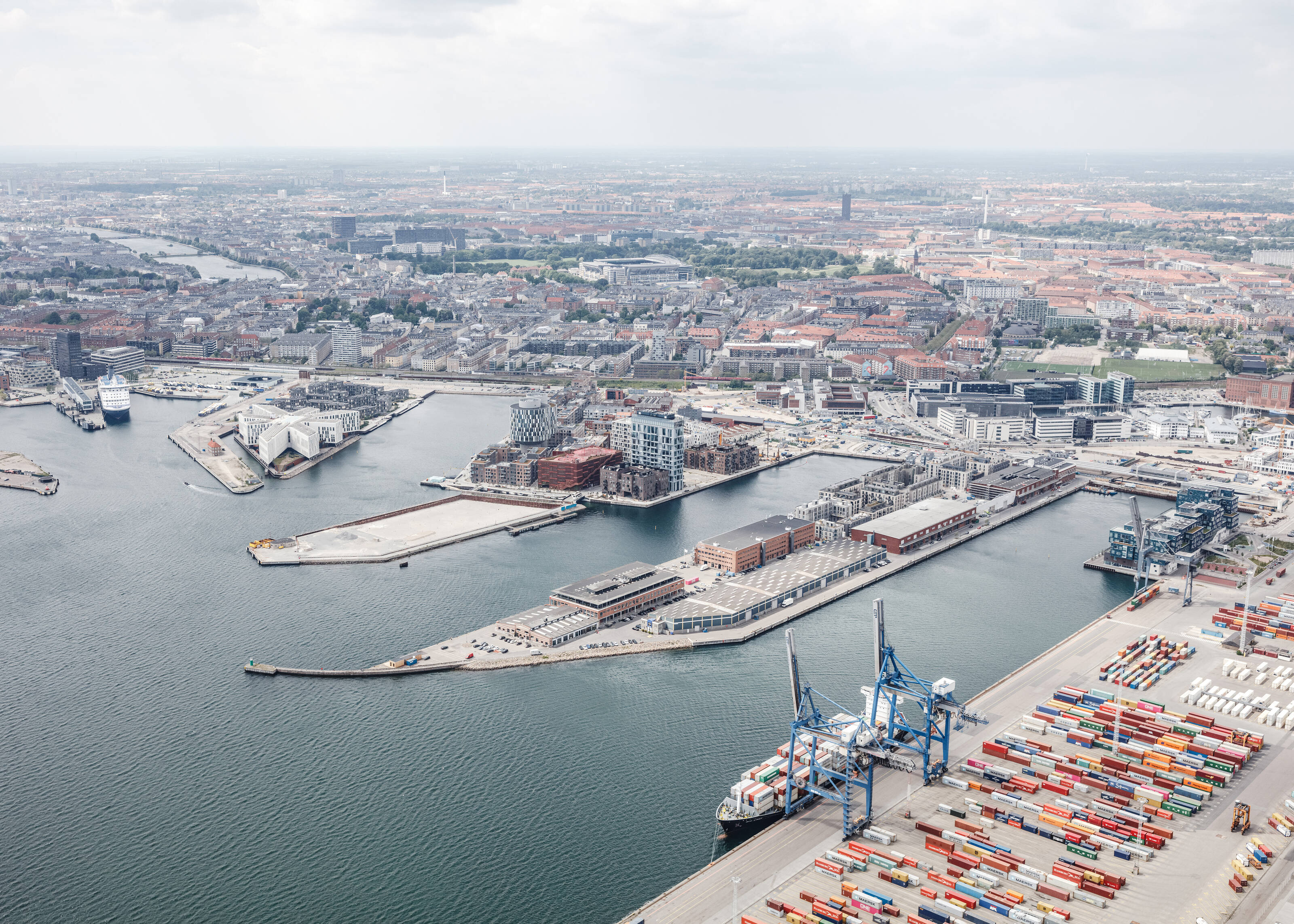
In just 40 years, Nordhavn will become a vibrant waterfront city, providing homes for 40,000 inhabitants and workspaces for another 40,000. Source: cobe.dk
An underground transfer station at Nordhavn S-train lies under a busy traffic artery. Intuitive wayfinding was a key design consideration for this underground station with clear lines of sight between the underground station and the transfer tunnels, allowing users to see all the way through to the other side, enhancing the feeling of comfort and safety.
Folded ceramic panels also provide a sense of movement, building to a great reveal in the transfer tunnel: the angled wall claddings reveal a different hue changing from white to red as passengers move through. Continuing another design theme from Cityringen, the new metro station’s origami ceiling has been designed to reflect light throughout.
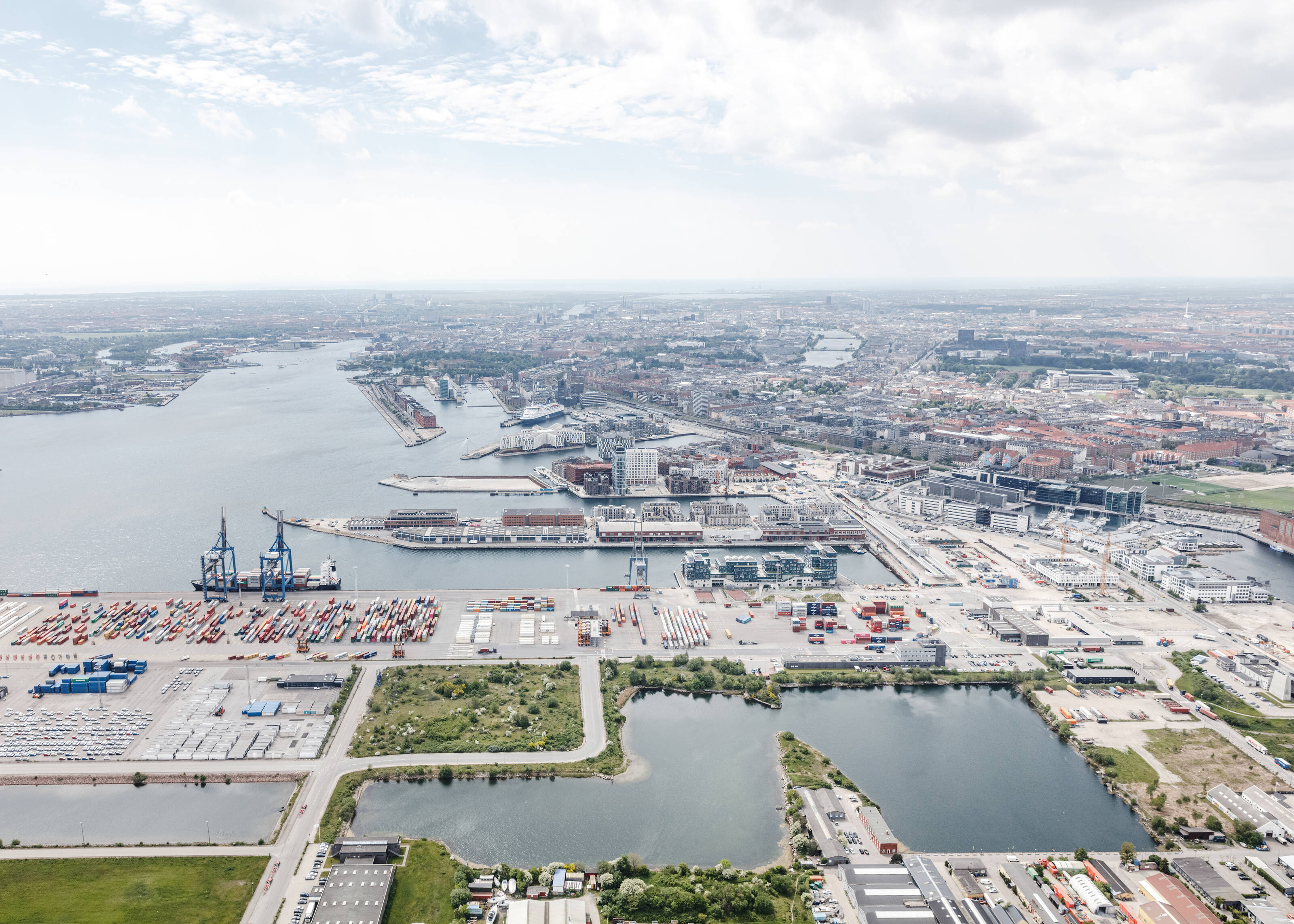
Like many other industries, the cargo ships have moved out of the inner harbour. In their place, a neighborhood for people is emerging on the water, adding a new chapter to the story of the Copenhagen harbour front. Source: cobe.dk
Orientkaj Metro Station / Cobe + Arup. Facade east-west
Orientkaj Metro Station / Cobe + Arup. Facade north-south
Orientkaj Metro Station / Cobe + Arup. Roof plan
Orientkaj Metro Station / Cobe + Arup. Section
19 июня 2020, 17:18
0 комментариев
|
Партнёры
|
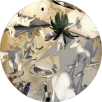
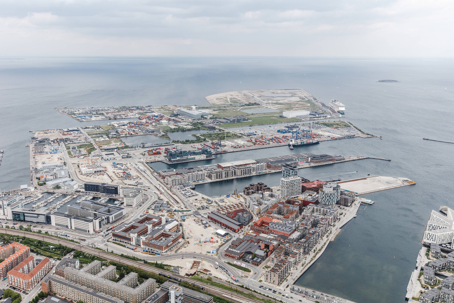
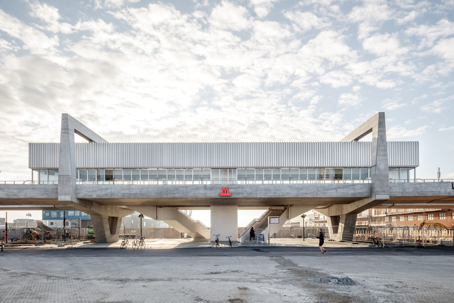
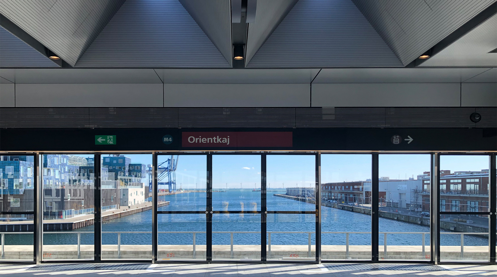
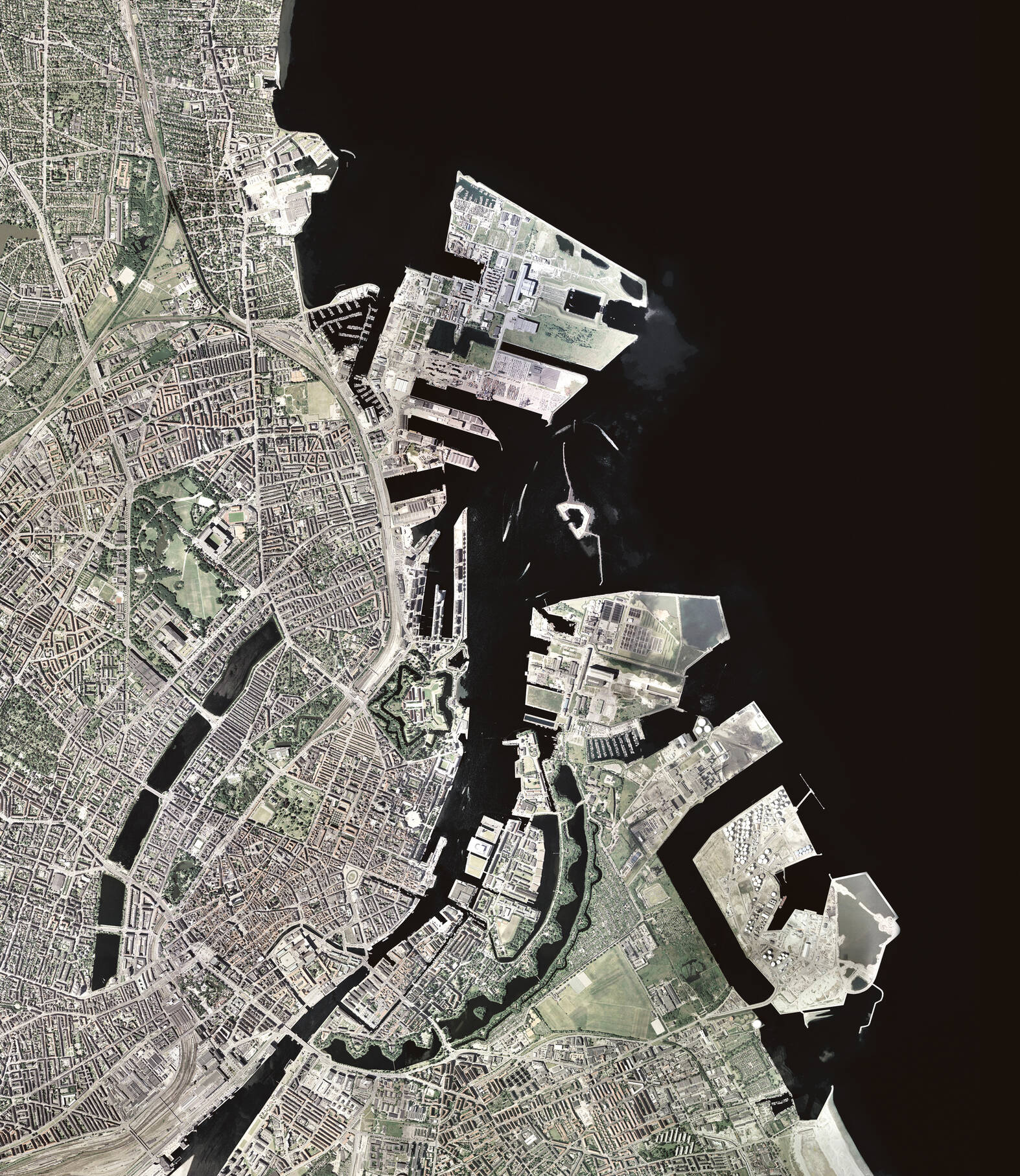
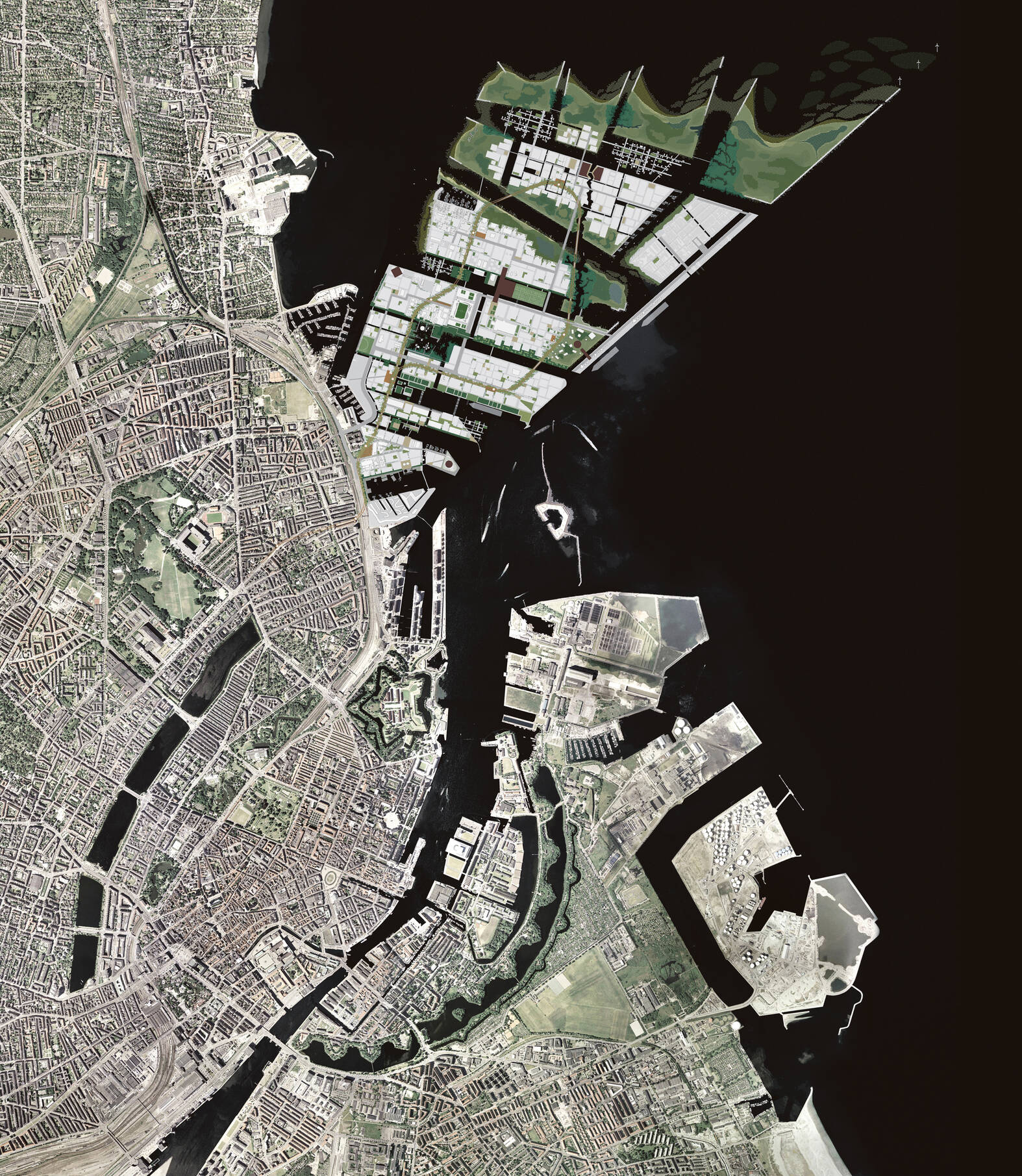
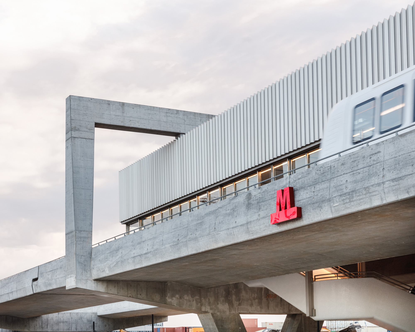
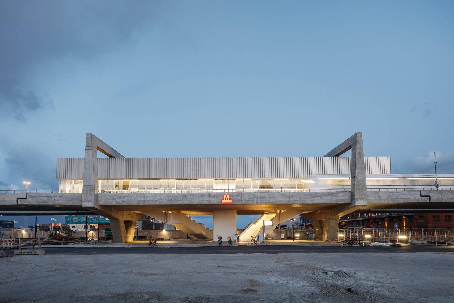
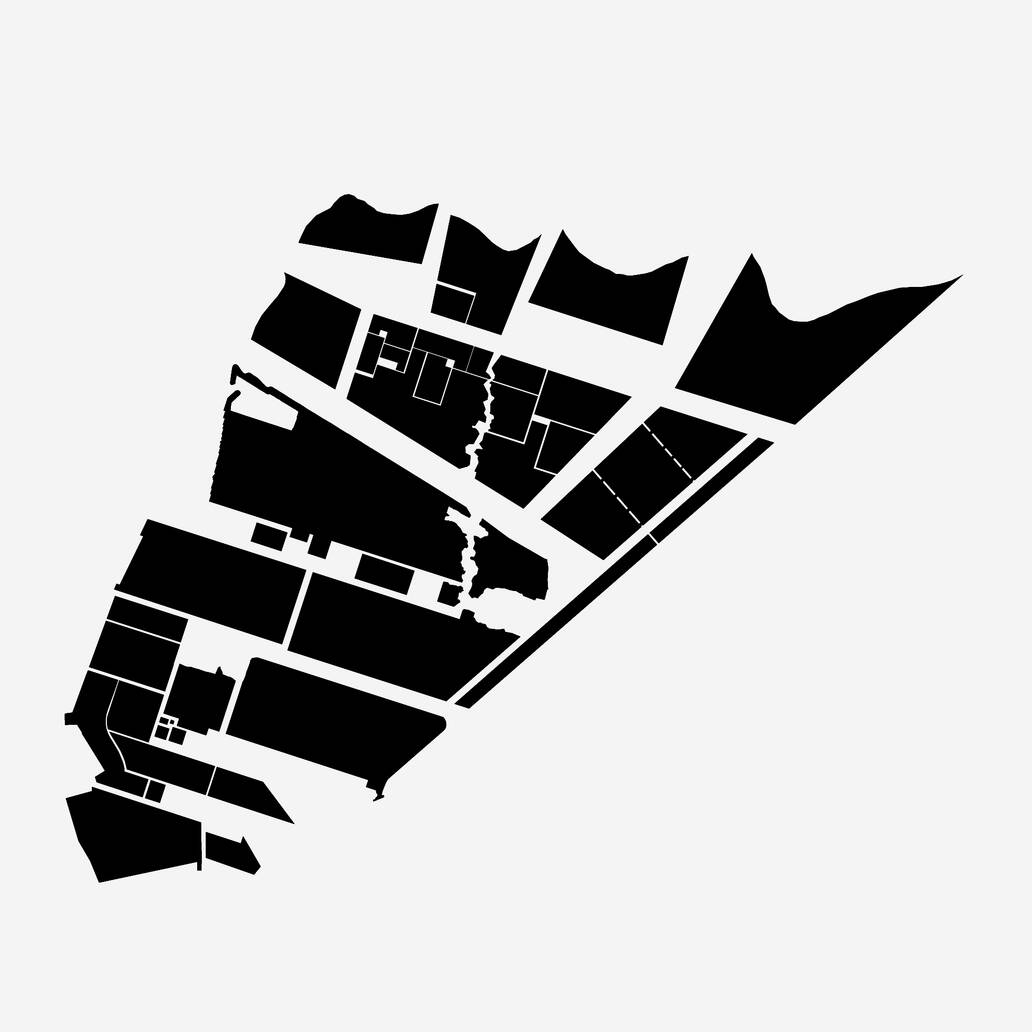
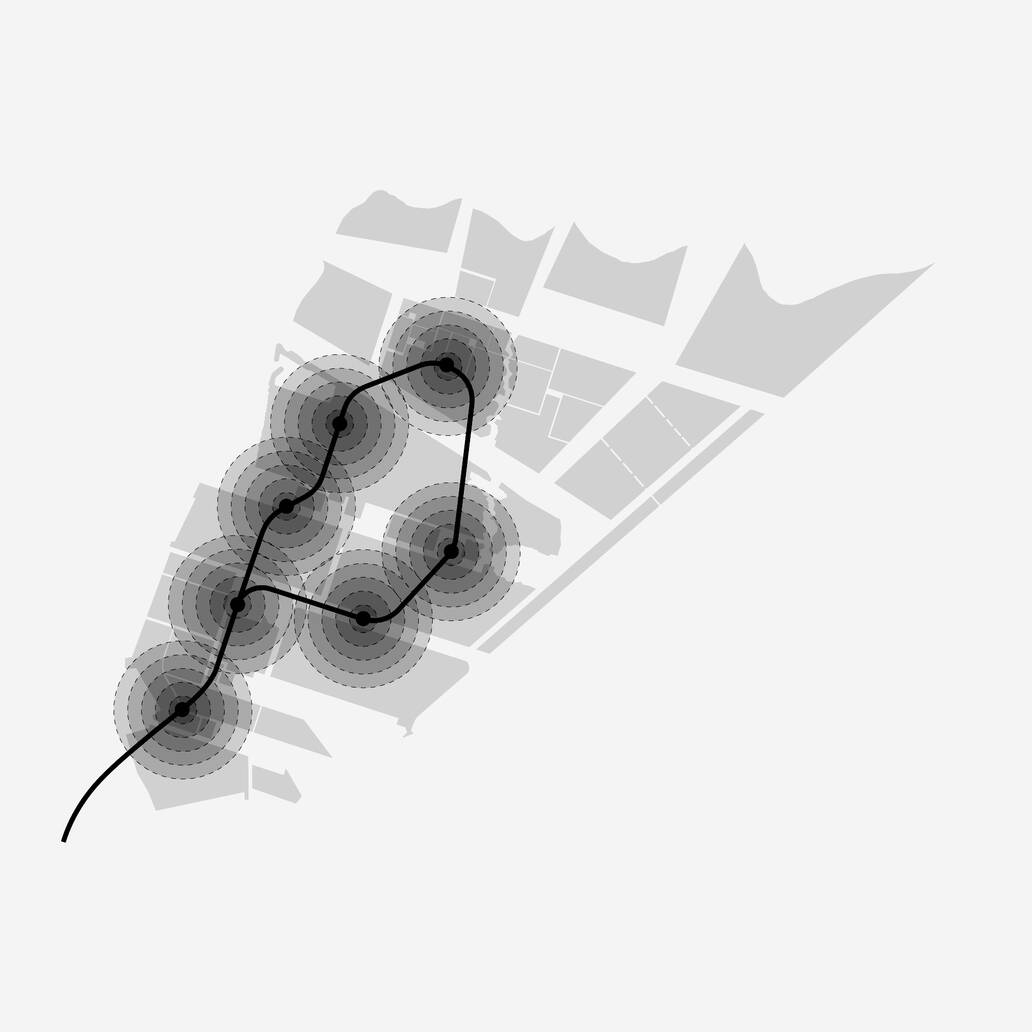
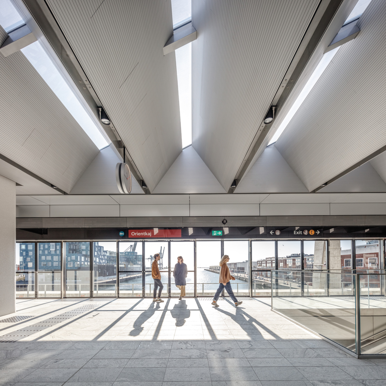
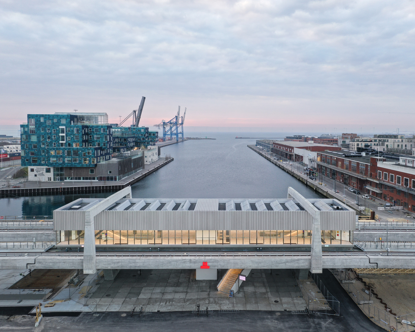
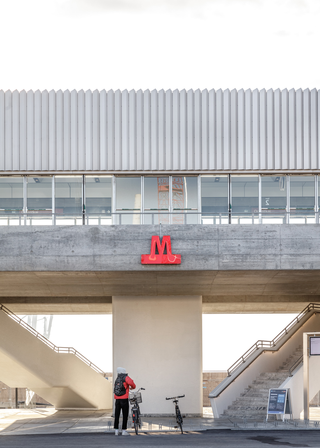
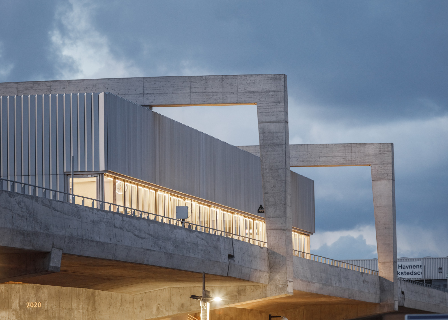
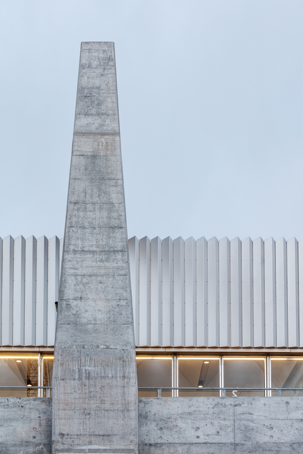
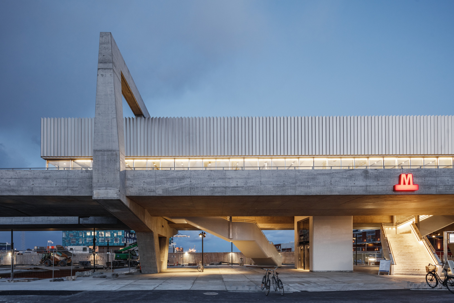
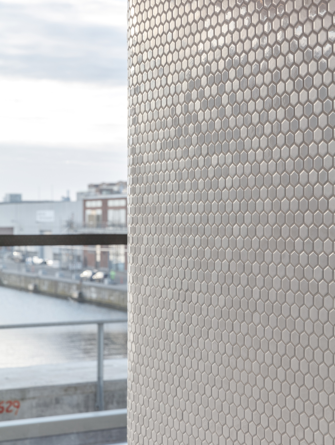
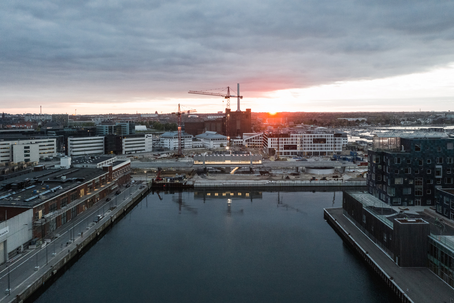
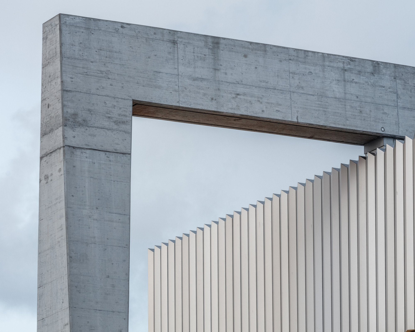
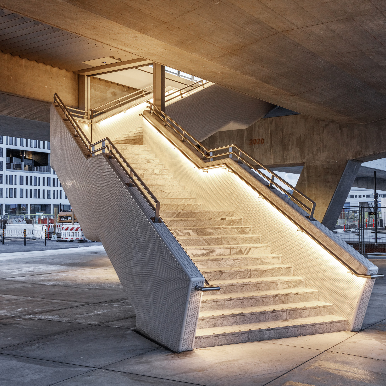
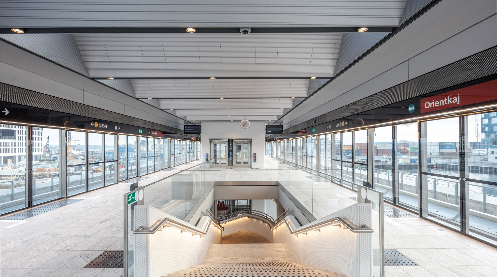
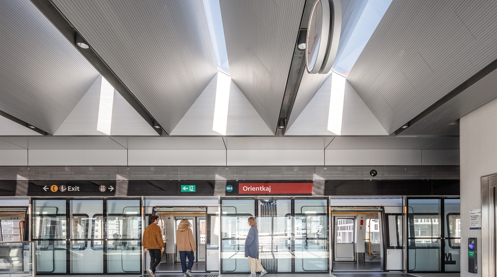
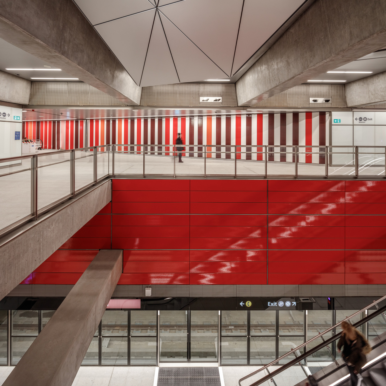
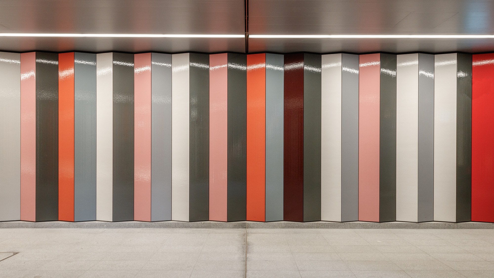
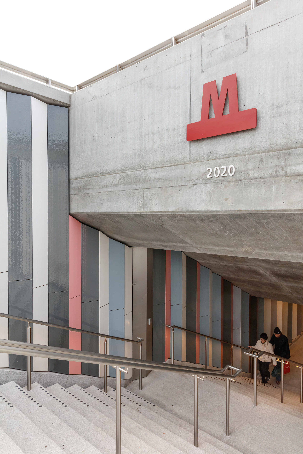
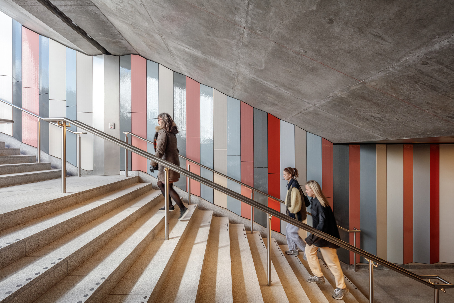
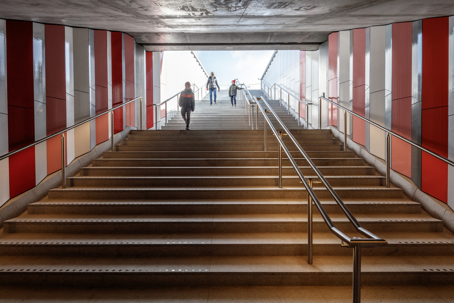
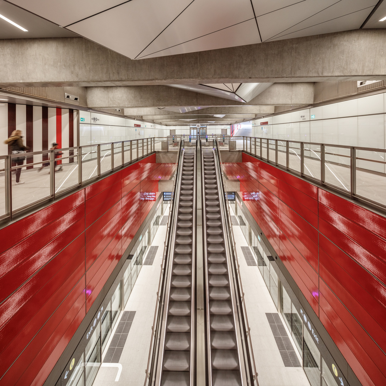
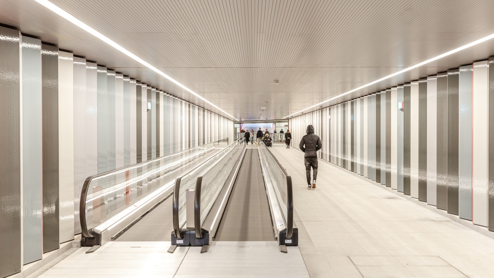
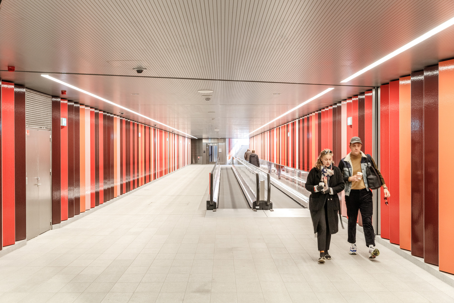

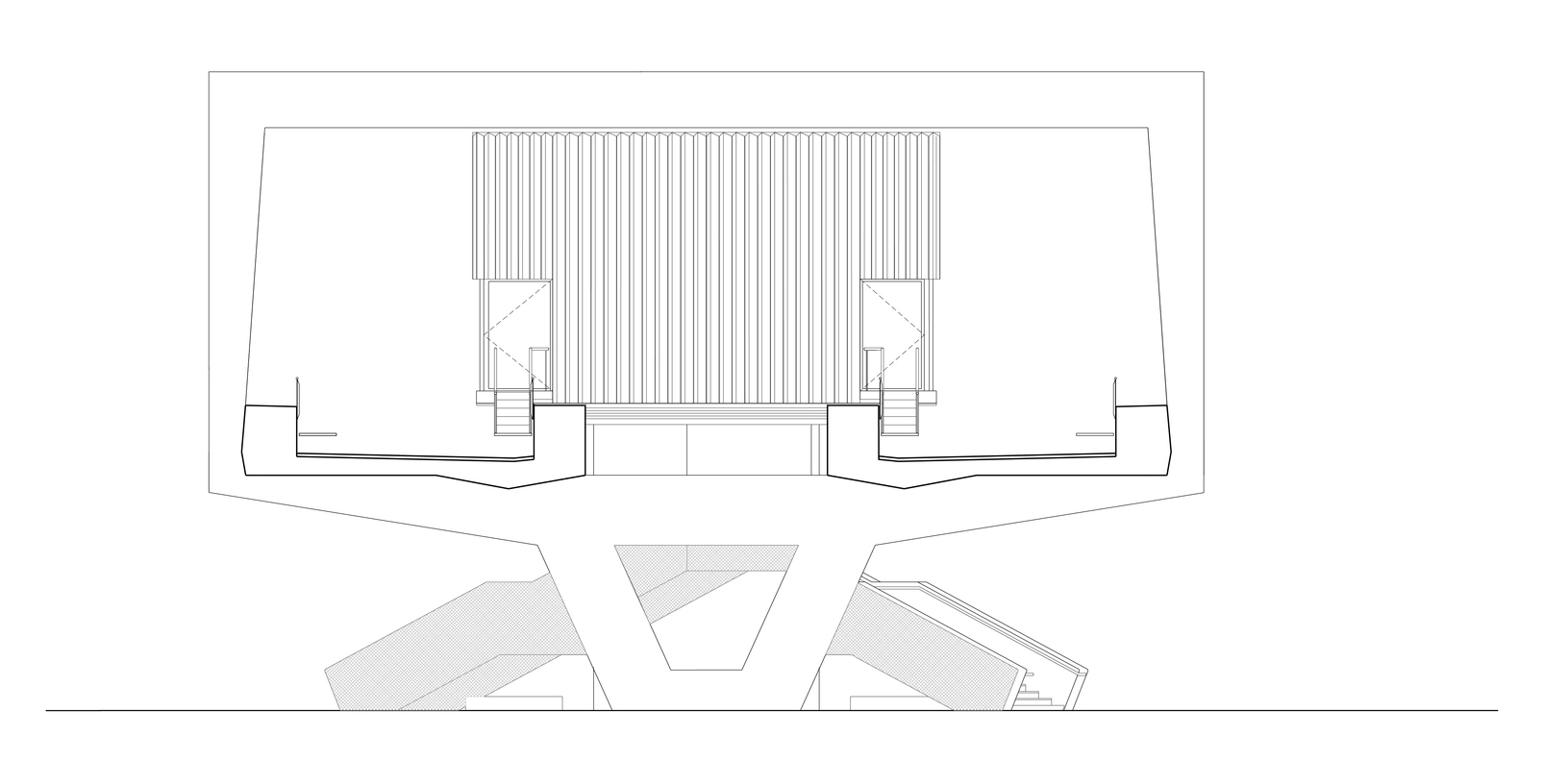
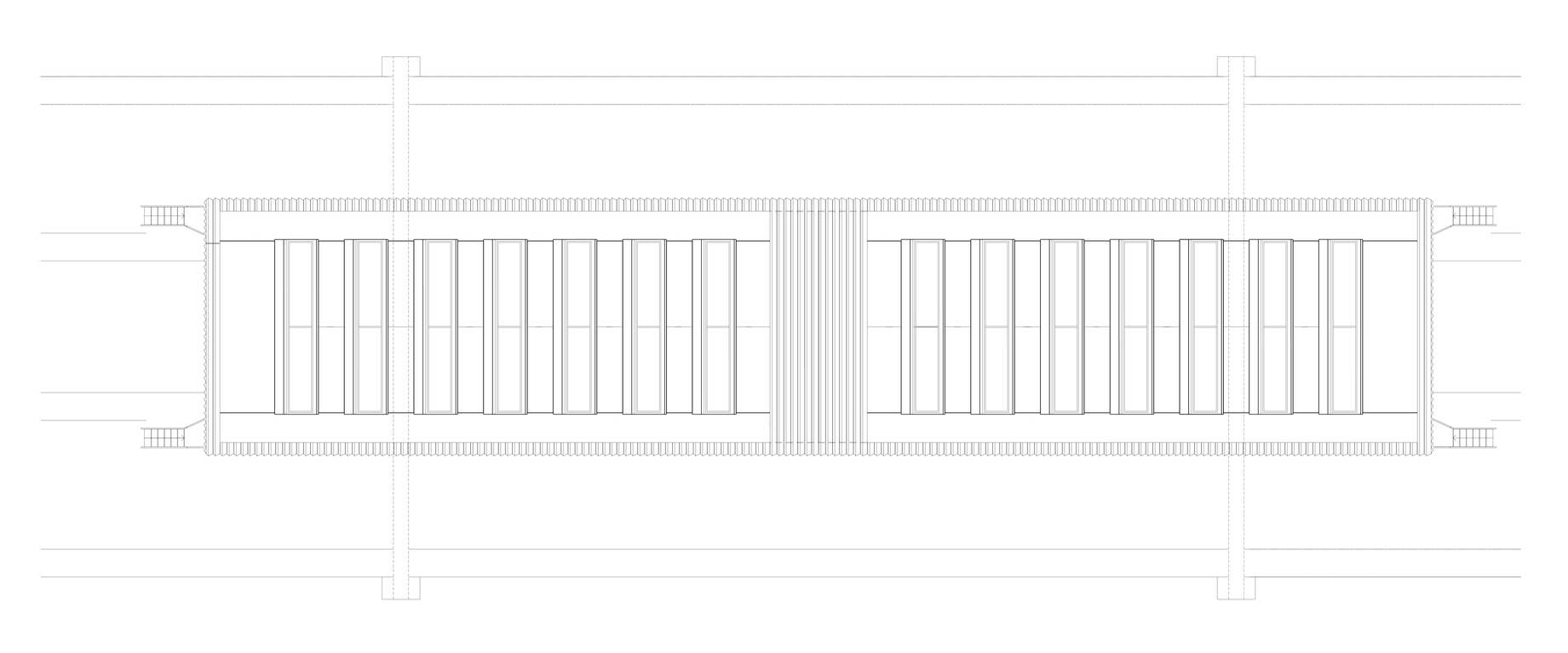






Комментарии
Добавить комментарий