|
|
RIBA announces 2021 National Award winners
The Royal Institute of British Architects (RIBA) has announced the 54 winners of the 2021 RIBA National Awards for architecture. The awards, which have been presented since 1966, recognise the UK’s best new buildings and provide an insight into the UK’s design and economic trends.
This year’s projects showcase the extraordinary breadth and brilliance of UK architecture today. They include a church floating on an East London barge (Floating Church); Tottenham Hotspur’s brand new 60,000 seat stadium (Tottenham Hotspur’s Stadium); a house built within a steel water tower (The Water Tower); a council housing development for people displaced by HS2 (Caudale Housing Scheme); a small, cancer care centre that creates an oasis of hope and support (Maggie’ Cardiff); and a semi-permanent structure protecting one of Scotland’s architectural gems (The Hill House Box).
Key trends among this year’s award winners include:
Sensitive restoration and adaptation of existing buildings
In Bath, a 45-year-old furniture factory has been re-energised for art students (Bath Schools of Art and Design); Winchester Cathedral has undergone sensitive adaptations to aid accessibility and understanding of its medieval heritage (Winchester Cathedral South Transept Exhibition Spaces); in Milton Keynes, the MK Gallery has had a major reconfiguration to transform user experience, whilst remaining true to the original masterplan; and in Canterbury, a 19th century former warehouse has been masterfully converted into a truly modern theatre space (The Malthouse, The King's School, Canterbury).
Investment in arts and culture
Aberdeen Art Gallery has undergone a major redevelopment to create new exhibition and education spaces and revamped back-of-house facilities; English National Ballet has a brand new facility at the Mulryan Centre for Dance to deliver world-class professional training; nestled in the heart of the Lake District, Windemere Jetty Museum provides a new home to tell the stories of boats and steam; and the new permanent exhibition space – The Story of Gardening for The Newt in Somerset – provides a unique, immersive experience where visitors learn about gardening’s impact on culture.
State-of-the-art higher education facilities and schools
Kingston University Town House combines a series of interlocking vertical volumes to provide students with dynamic study, performance and social spaces; the Clore Music Studios at New College Oxford University intelligently squeezes bespoke performance spaces into Oxford’s conservation area; Brighton College’s new School of Science and Sport merges academic and athletic facilities to break down barriers between departments; and the new International College at King's School Canterbury disguises highly effective teaching and boarding spaces within a striking steel-clad structure to reflect the site’s industrial heritage.
RIBA President Simon Allford said:
“Ranging from radical, cutting-edge new designs to clever, creative restorations that breathe new life into historic buildings, these projects illustrate the enduring importance and impact of British architecture.
There are a good number of well-designed school and university buildings that are powerful investments in the future, and I am sure they will inspire young people, their teachers and communities. I am also thrilled to see many of these make creative use of existing structures. Well-designed education facilities should be the rule rather than the exception – every child deserves an effective learning environment, and these projects provide rich inspiration.
Looking ahead, as we design the low carbon future, we must start by exploring the retention and reuse of existing buildings. And when a new building is essential, we need to make sure it will last and serve the future well – so it needs to be flexible and reusable. Long life; loose fit; low energy architecture is the present and the future. It is therefore very encouraging to see restoration and sensitive adaptation feature so prominently this year; with many buildings acknowledging their history, the needs of the present and the potential of their dynamic future.
Arts and culture enrich our lives so after 18 months of restrictions and isolation, the array of quality new museums, galleries and performance spaces is great to see and visit!
The 2021 RIBA National Award winners are an intelligent and refreshing collection of exemplary projects. I congratulate every client, architect and construction team for their talent and ambition.”
The 2021 RIBA National Award winners are:
East
London
North East
North West
Scotland
South & South East
South West
Wales
West Midlands
East. Cambridge Central Mosque by Marks Barfield Architects
Cambridge Central Mosque by Marks Barfield Architects. Photo: Morley von Sternberg
Jury Report
The urban intervention of inserting a mosque capable of welcoming 1000 worshipers within a low rise, residential neighbourhood, without dominating it, is masterful. Its presence is clear but modest, considering the size of the mosque relative to the two storey terrace houses around it. This is achieved by setting it back from the street, progressing through the Islamic garden, then gradually increasing in scale to front portico, atrium with café to one side and study centre to the other, through to central ablution areas. The building then rises at the rear to the largest mass of the prayer hall, which shifts in geometry to face Mecca.
The defining internal characteristic of the mosque is the timber ‘trees’ which form the structural support for the roof and the rooflights. The geometry of the trees was developed through work with geometric artist, Keith Critchlow, creating the underlying geometry of the mosque. It combines an Islamic ‘the Breath of the Compassionate’ pattern into a structural grid that supports the roof and is then brought to a point at the columns. It is a simple device that combines the structural logic of supporting a large span with few columns and a celebration of the structural material and its decorative possibilities, bringing to mind both Fosters’ Stansted Airport, and Kings College Chapel.
The external brick tiles that clad the CLT structure are from traditional Cambridge Gault and red brick colours. The protruding headers form a pattern of Arabic Kufic calligraphy that reads ‘say he is God (the) one’.
Social and environmental sustainability were central to the competition-winning scheme and have been delivered. The intent was to produce a building that is in accord with the spiritual belief that humanity’s role is as a responsible custodian of nature and should minimise its carbon footprint. The building has achieved Net Zero Carbon energy on site in use. The competing elements of the demand for car parking to suit large events with elderly congregations, creating an underground car park and the environmental consequences of embodied carbon have been recognised. The passive and active sustainable measures incorporated within the building meet and exceed some elements of the RIBA 2030 targets and other elements of the design have future-proofed the building to allow for predicted climate change.
Material selection is exemplary, with the superstructure predominantly timber, low carbon concrete specified, and natural insulation resulting in minimal embodied carbon. The selection of Cradle to Cradle Certified products also demonstrates the conscious efforts to minimise the building’s impact on the environment.
Water consumption is also low, meeting the RIBA 2030 Climate Challenge target and confirmed by meter readings - in the water stressed area of East Anglia this is particularly important. The transformation of an impermeable surface to a building with green roofs to assist with local surface water runoff.
Post occupancy evaluation data shows in use consumption are within 15% of the energy predictions, which suggests a narrowing of the performance gap.
Central Cambridge mosque is a demonstration of how architecture can embody religious and cultural philosophy and traditions while utilising sustainable and contemporary materials. It is a building of evident programmatic clarity and function, where one of those essential functions is religious contemplation and delight. It has created a new, 21st century, non-denominational British mosque that is both specific to its place and time and which resonates with wider Islamic and religious buildings. To have achieved this in Cambridge, with its world famous tradition of structural expression in religious architecture yet without contrivance is a remarkable achievement.
Project Architect of the Year
Matthew Wingrove is a passionate advocate for the building. The client, Iman Sejid Mekic, who operates the building every day, clearly respected his professional expertise and evidently liked him too. That he was able to bring to fruition a building that picks up the original competition winning design concept and deliver it to its full potential is a testament to his capabilities and his dedication.
Client of the year – Cambridge Mosque Trust
To launch an RIBA international competition and select a design and a design team and carry it through to successful completion over the following decade is testament to the commitment and dedication of the client to producing a contemporary mosque for the 21st century and an enduring piece of architecture. In particular, Dr Tim Winter, Shaykh Zayed Lecturer in Islamic Studies, Director of Studies, Wolfson College should be recognised both for the scale of the ambition, for pursuing a mosque that sets a new environmental and inclusive benchmark, and for the Trust’s rigorous and steadfast approach to seeing it through to completion.
East. Imperial War Museums Paper Store (Duxford) by Architype
Jury Report
The new archive building at the Imperial War Museum, Duxford, is a weathered steel-clad facility nestled among a collection of important facilities that make up the Duxford Airfield conservation area. It sits peacefully and respectfully at the rear of the site, without detracting from the surrounding buildings, and creates a place for contemplation for those that have donated archival material.
The plan is simple, but flexible, allowing for future expansion without compromising on the layout of the existing. Its minimal form, which creates a sculptural object in itself, is also in line with its sustainability credentials; ensuring that heat losses are minimised from additional corners and junctions.
The cladding panels represent each year since 1914, and are punched to represent the volume of storage within a particular year, with those of high conflict heavily perforated. Due to the passive design and low requirement for services, minimal penetrations in the facade made this possible.
Achieving a building with low embodied carbon materials whilst still achieving the additional fire safety requirements for such an important archive demonstrates the consideration of the design team in going beyond the typical specification of buildings of this type. The client has to be given high praise, for both testing the standard approach for archive design and for trusting the architect to develop the brief and manage the process through to successful completion.
The predicted performance of the building is exemplary, with its final primary energy much lower than standard specification archive buildings, as well as lower than the RIBA 2030 Climate Challenge figures for operational energy, and embodied carbon. The airtightness value is most likely the lowest measured value for a building, which, with the super insulation and passive design, creates stable internal temperatures and relative humidity without expensive mechanical systems.
By challenging the brief, the architects and client have achieved an archival facility which creates both an emotional response and represents a blueprint for sustainable performance that could demonstrate significant savings in carbon in future designs.
East. Key Worker Housing, Eddington (Cambridge) by Stanton Williams
Jury Report
The urban approach of ‘loose’ interconnected courtyards is very successful and creates a delightful series of spaces. The walk from Market Square through four interwoven courts to reach Landscape Court is a pleasure, and easily accessible by all. The landscaping, both hard and soft, is particularly successful in integrating the buildings within a holistic and rigorous external environment.
The scheme manages to feel as though it is part Cambridge college and part new piece of city. As such there is a slight ambiguity of what is truly public and what is private communal space for the residents, yet publicly accessible. This is deliberately employed in order to foster a communal sense within the development and an encouragement to use the space accordingly. With almost no private amenity space in the form of balconies, most external space is communal, either at roof level or ground level, so a resident wanting to enjoy a sunny afternoon is more than likely to bump into a neighbour.
A calm, well considered palette of materials has been used throughout. The ground floor plinth is formed of mottled buff Cambridge brick, which extends vertically at level changes or to celebrate corner conditions. The upper light brick forms a gridded panel system, with rebates and sometimes interlacing with the plinth brick. Precast reconstituted stone is used for copings and cill ledges that run horizontally around at each floor level. Cycle stores and entrances are picked out in vertical black timber, which is then supplemented with oak reveals and entrance doors. Internally the staircases are celebrated with strong colours to emphasise the communal experience.
The enclosed cycle courts wrapped in timber, with planters within, are a delightful treatment of what is often considered to be a banal storage requirement. Here cycling is celebrated and the cycle stores help to articulate the edges of the courtyard and the arrival sequences.
The landscape incorporates water features and manages the water run-off and storage as an integral part of the landscape and journey from the hard surfaces of the Market Square to the heavily planted Landscape Court. The utilisation of CHP, rainwater harvesting and sustainable drainage was integrated into the design at the concept stage and has been successfully delivered. The buildings are designed to meet Code for Sustainable Homes Level 5 and non-residential spaces to BREEAM Excellent, which is to be commended.
Overall the sequence of buildings and spaces between them is a delightful example of how a rigorous approach to form, materials and details can create a harmonious environment and make a great place. Eddington is emerging as a fascinating example of place creation and urban planning and this Key Worker Housing scheme has helped to establish a high benchmark for forthcoming phases.
East. The Water Tower (Norfolk) by Tonkin Liu
Jury Report
The Water Tower is an extraordinary family second home in Norfolk, where a derelict structure has been brought back into viable use. It is situated above and to the north of the local village, down a lane, surrounded by fields. Its prominent position led to concerns from local residents about overlooking and light pollution, and the impact of inhabiting a structure that once provided functional utility to the village but lay dormant as a decaying local landmark.
The building is divided into two elements, in Kahn’s terms ‘served and servant spaces’: accommodation to the north, served by a stair tower to the south. Accommodation comprises ground floor kitchen/dining, two floors of bedrooms and an upper living/dining/kitchen tank room at the top.
The stair and lift tower has no windows and faces towards the village, resolving the overlooking and light issues. The stair is formed from two layers of CLT, with an interlayer spacer, with balusters reusing reinforcement from the original tank room. It is a delightful helical stair, spiralling within its rectilinear box and lit from a rooflight at the top. A glazed ‘bridge’ link provides access to the northern accommodation tower, with each room enjoying a fully glazed elevation looking out across arable fields. At the top, the stair tower gives access through a rooflight to a terrace above, with PVs and balustrading.
The new structure sits within the original metal framing and is made from CLT. It provides structural stiffness to the original tower, which had previously been provided by the weight of the water, but which otherwise would bend and twist under wind loading in its absence. The interior spaces within the new structure are exposed CLT, wrapped in corrugated reflective metal on the exterior. The interior has warmth and a visual ‘weight’ to it from the exposed CLT finish. Externally, the play of light on the corrugations and the reflectivity picking up the colour of the sky and passing weather is a delight. It is a complementary visual contrast to the ironwork of the original structure, which criss-crosses in front of it.
The upper tank room enjoys a ribbon window around three sides, neatly cut through the middle of the tank, providing panoramic views of the Norfolk countryside, and a rooflight giving views of the sky. The interior retains the original exposed metal panels from the plant room, with the original ballcocks and valves being retained as decorative features. The exterior is wrapped in insulated render, painted grey, which transforms the original tank room into a ‘look out’ with a 1930s architectural language.
The client is a photographer, who, in order to achieve the vision and bring it in within an affordable budget, became the main contractor. The care and attention that has been given to the details, with the photographer’s eye, is evident throughout, as was the approach to retain as much as possible of the original building structure, and to reuse any elements that were surgically removed during construction.
The Water Tower is an example of how an unloved redundant structure can be given a new sustainable life through intelligent design, carefully and diligently applied by a committed and driven client. The effort to preserve and retain as much of the original structure as possible and the rigour of the execution is exemplary. It shows how good retrofitting design can combine low embodied energy and architectural delight.
London. 95 Peckham Road (London, SE15) by Peter Barber Architects
London. Blackfriars Circus (London SE1) by Maccreanor Lavington
London. Caudale Housing Scheme (London, NW1) Mae Architects
Jury Report
Part of a wider masterplan currently underway, the Caudale housing scheme was developed for the London Borough of Camden to provide affordable dwellings for residents displaced by the nearby HS2 works. The solution provides dual- and triple-aspect homes, intuitive layouts, and massing that gives excellent levels of indoor sunlight and natural ventilation.
Working to tight timescales, the architects engaged successfully with the active resident groups as part of an intensive public consultation process, responding well to key issues, including multi-generational living, internal passive supervision, and connection to the outdoors. During the judge’s visit, a resident praised the architect for listening to their concerns and welcomed the development for improving an area that had previously been subject to frequent fly-tipping.
Outside, the over-scaled chequerboard design of the façades breaks up the streetscape visually, is balanced well with the functional programme inside, and pays homage to the neighbouring 1960s housing block by Frederick Gibberd. More generally, the massing responds well to its context, protecting views, and the twin blocks are both topped with green roofs.
The project was designed to Code for Sustainable Homes - Level 4 and the Lifetime Homes standard. It features a new communal garden that is open to the public, part of a wider Local Authority initiative to create more green spaces between the existing dense housing developments in the area.
Overall, the project has been designed and delivered to a very high standard. By creating a new public connection at street level, it sets a desirable precedent for new housing locally.
London. Centre Building at LSE (London, WC2A) by Rogers Stirk Harbour & Partners
Jury Report
The Centre Building is conceived as two asymmetrical slab blocks with a shared podium at the heart of the LSE’s campus, one of the last pieces in the university’s redevelopment jigsaw puzzle. Giving the impression of always having been there, it is strongly integrated into its tight urban context.
The front entrance addresses the British Library of Political and Economic Science across a much-needed new campus square, while the whole building is in comfortable dialogue with the surrounding streetscape, including the pedestrianized Houghton Street and, through a passage, Grange Court.
The tectonic frame and brise-soleil language of the larger twelve-storey slab feels human, inviting and, indeed, provocative – no mean feat on such a tricky site. The course of its meandering internal stair is visible from the outside, a genuinely inventive urban gesture that speaks to the building’s scale and responsibility to create a positive presence.
The smaller, lower slab along Houghton Street is very successful, creating a nice foil to its larger twin. The jointing in the stone inset panels and the razor-thin horizontal metal trim resonate with the historic façade detailing of the neighbouring Old Building to the west.
Terraces at many levels reinforce and celebrate urban connectivity with well-planted settings and terrific views for staff and students.
Inside, the buzz of the main space at ground level is exactly right for a student experience: easily accessed and with loads of informal, IT-rich gathering places.
The space flows laterally to draw you into the grand ‘academic’ stair both up and down, an exhilarating architectural moment that immediately hints at the range of activities beyond. Over many levels, the stair affords views in all directions, giving a joyful sense of space.
As it rises, the meandering stair penetrates the upper floors inventively, injecting a sense of lightness and informality into otherwise dense spaces. The large floors plates are flexible and progress logically to help with way-finding.
With free-standing office chairs and minimal tiering, an innovative debating chamber allows large numbers to gather without compromising on flexibility. Called the ‘LSE lecture theatre’, it comprises two large volumes that face each other, which allows for good sightlines.
The building is well-considered from a passive design approach. The key moves are simple massing, good orientation, and a floor plate width that facilitates natural ventilation. An impressive 70 % of the building is naturally ventilated, resulting in significant reductions in operational energy. The client has published their POE findings, essential for the industry to move to next-generation sustainable outcomes.
The embodied carbon figures account for end-of-life emissions and so are high. Generally, the detailing is expressive yet rational, with an eye to demountability, timber materiality (balustrade, paneling, bamboo flooring), and leanness (exposed ceilings) for an overall sustainable approach.
London. Centre for Creative Learning, Francis Holland School (London, SW1W) by BDP
Jury Report
Nestled in a tight urban site and bounded by back gardens and the underground, this building replaces a barren courtyard with a lush roof garden sitting on top of a modest library. It knits together various parts of the school as a transient space while creating a destination in itself, much loved by staff and students.
Driven by the school’s ambition to provide first-rate wellbeing and creative facilities and by the need to unlock other parts of this tight site, the project is part of a wider masterplan to best utilise every space in this 140-year-old school. The resulting building is a poetic response to the very real challenges of resolving the many demands of both circulation and size.
The architect describes the library space as ‘magical’ and invokes an image of children learning under the canopy of a great toadstool plucked from the pages of Alice in Wonderland. Every detail of the roof and its meeting with the perimeter is elegantly worked to marry the demand for daylight in a such a tight space with a strong poetic ambition. Sculptural rooflights punctuate the various reading zones within, flooding each space with daylight and connecting the library to the outside world. Elsewhere, the detailing is restrained and well executed, allowing the roof structure room for expression.
Up above, the urban garden too is charming and delightful, creating a safe central place for students to meet and interact across all year groups. Now well-established with lush green and flowers, neighbours, students and staff can enjoy this reinvented external space.
This is a complex brief on a challenging site, executed with love and care to create something enduring and special. The result is both unpretentious and rich. A careful palette of materials is brought together in sumptuous detail to realise a clear poetic concept with admirable success.
London. English National Ballet at the Mulryan Centre for Dance (London, E14) by Glenn Howells Architects
English National Ballet at the Mulryan Centre for Dance (London, E14) by Glenn Howells Architects. Photo: Al Crow
Jury Report
As a focal point for the London City Island development, the English National Ballet’s new home delivers on its original mission of providing the highest quality in classical ballet to the widest possible audience.
This public-facing, purpose-built facility opens up to a civic square and invites the passers-by in through a ground-floor exhibition and café, which in turn opens up to an atrium that connects to all the levels with a feature stair. The stair entices visitors to explore both the company and the school, encouraging public engagement with the performances taking place in the building’s various rehearsal studios.
The building has a range of flexible facilities, including a unique main production studio (with a 25 m-tall fly tower), rehearsal studios, and spaces for set builders, back-of-house technicians, costume designers, and over 200 office staff. The top two floors are used by the English National Ballet School.
Far from lying dormant when there is no performance (which is what can happen in other cultural buildings), this new facility’s impressive flexibility and adaptability allows it to host the ENB’s strong outreach programmes with local schools and other community groups.
The designers considered sustainability in depth, modelling for future climate change to reduce risk, and using daylight to reduce the operational energy load as well as enhance the wellbeing of occupants. As a consequence, the scheme is lean, clean, and green, its energy needs served by the Island’s energy centre.
The English National Ballet building’s layered volumetric form subtly defines the facilities’ internal uses to passers-by as it boldly fronts onto Trinity Square. Its simple and elegant use of materials works well to balance users’ needs for both privacy and to be open to and connected with their surroundings. Its large translucent volume contrasts perfectly with the backdrop of the taller, tighter-grain residential towers that surround it. The interplay of its variously opaque and clear facade cleverly defines the studios in the daytime and when darkness falls, the building transforms into a single glowing volume, enlivening the civic space around it. Not only does this translucency straightforwardly allow passers-by catch glimpses of the dancers as they rehearse, it also serves to connect the English National Ballet to the local community.
English National Ballet at the Mulryan Centre for Dance (London, E14) by Glenn Howells Architects. Photo: Al Crow
English National Ballet at the Mulryan Centre for Dance (London, E14) by Glenn Howells Architects. Photo: Al Crow
English National Ballet at the Mulryan Centre for Dance (London, E14) by Glenn Howells Architects. Photo: Al Crow
London. Floating Church (London, E15) by Denizen Works
Jury Report
A barge rather than a building, this mobile community facility occupies and makes use of the city’s underused canal infrastructure. The concertina roof structure is kinetic, allowing it to lie flat so that the barge can pass under bridges when moving between destinations.
Inside, there is good head height for a canal vessel, providing for a range of functions from cinema to church. A central rooflight oculus creates a pleasant pool of light to the main function area, complemented by the transparent sides of the pop-up roof which let in additional daylight.
The joinery details are neutral and carefully considered to allow sufficient storage. Where there is decoration, it features Art Deco design motifs and patterning finished to a high quality.
The Art Deco theme is continued on the outside through the colour scheme and horizontal stripes. When illuminated from the inside at night, the pop-up roof glows like a beacon.
The scheme was conceived as a product rather than a traditional building and has successfully maximized all the space inside and around the boat. Its flexibility of uses ensures that it can fulfil its brief to be a vital community asset for the neighbourhoods along the London canal network.
London. House-within-a-House (London) by alma-nac
Jury Report
One can feel the stress of everyday life start to recede the moment one enters the front garden of this charming three-storey, six-bed, detached family home in a conservation area.
The new building repairs the Victorian street that had suffered bomb damage during World War 2 and had housed a nondescript building built in the 1960s in the meantime. Although the house has a new skin, it is built around the existing 2 storey house.
The architect’s solution in effect wraps the retained external walls in a thick warm coat to bring it up to contemporary standards. Many of the inner walls were also retained and skilfully integrated into the new. Where there are new additions, above and to the rear, they are made of lightweight structure, mostly exposed timber. The detailing is robust, exposed and attractive.
The inside is not entirely open plan. Two rooms to the front, which could be used as a study and a snug, look onto the front garden. The living quarters are split-level, the sitting room stepping down to the single-storey kitchen and dining room at the back, which looks on the rear garden. The stairs are separated from the living room with a sliding door, rising up through the middle of the house to the bedrooms.
The composition of the elevations, having retained a lot of the original opening, is very pleasing, poetic and fluid. Combined with the pale grey colour of the brick cladding, the overall effect is respectful of its context and nicely restrained, communicating in a beautiful whisper.
London. Kingston University London - Town House by Grafton Architects
Jury Report
Of the two ambitious projects from the same client to make the shortlist, the Town House is the more conventional architectural project. It is very accomplished. The challenging brief framed a bold aspiration to design the beating heart for Kingston University within a building worthy of the international stage. Combining two dynamically opposed uses – dance studio and library - the result is both technically and spatially excellent, generating a warm, dynamic energy that truly captures the spirit of learning.
Conceptually, the building exploits two key devices: the colonnade and the courtyard. Wrapping the building in a tall colonnade gives it presence on the street, successfully balancing the need to make a landmark statement with the wider need to respond respectfully in size and scale to its context. This objective is further aided by the exquisite detailing of the exposed concrete frame, its language running inside and out, replicated and rotated at each junction but never repeated.
The collision and separation of opposing uses, like a dance itself, creates endless connections through voids, views, stairs and windows. When occupied by people, the dynamic interplay will prevent the building from feeling sterile or institutional. The acoustics, too, are expertly controlled, with quiet and noisy uses set symbiotically side by side. Spaces flow freely around the inner courtyard where students meet, surrounded by creativity on all sides.
The building performs well environmentally, achieving BREEAM Excellent in design. Its embodied carbon has been reduced through structural efficiency, the use of better concrete mixes, and designing out the need for a carbon intensive basement. As well as performing architectural and aesthetic functions, the concrete frame’s thermal mass helps to regulate indoor temperatures, reducing the overall energy load.
This building is about high quality at every scale, from the choice of materials, to the more abstract characteristics of warmth and flow. The muted colour palette and detailing too is controlled and expertly executed: nothing is out of place, everything is considered, and the result is a rich, beautiful canvas against which to set young creative minds free.
London. Moore Park Mews (London, SW6) by Stephen Taylor Architects
Jury Report
This project created four detached houses on an awkward triangular back-land site overlooked by multiple neighbours. Its realisation is the culmination of a decade of planning challenges to deal not only with the principle but also the detail of this exceptionally tight scheme.
The client’s brief required houses rather than flats, each with its own outdoor space. Internally, the buildings had to feel like a series of spaces that could be understood as a house. The architect describes the irregular geometry of the plan as ‘driftwood washed up on a beach’, but the buildings and, more critically, the spaces in between are clearly the product of meticulous calculation and thought.
The result is incredibly successful. Each house has a front door and a garden. Above ground the geometrically pure, gabled house volumes are legible as they tumble and crease across the site. The simple first- and ground-floor plans open up playfully into larger lower-ground living spaces, creating opportunities for daylight to penetrate. Light gently washes over these spaces, the mass of brick floating serenely above.
The external material palette is simple and appropriately domestic. Brick, clay tiles, and simple windows are carefully detailed with control, precision, and modesty. Inside, too, the palette is warm and textural, left neutral to allow owners to make their mark and finished to a high standard.
The way the design manages to preserve a sense of privacy in each of the homes is impressive, their orientations and openings carefully positioned to avoid overlooking. These are four well detailed and laid out houses that strike a careful balance between contextual and contemporary, and are loved by their residents. What truly sets this project apart, though, is the exceptionally skilful conception and expertly executed handling of the volumes on such a challenging site.
London. North Street (London IG11) by Peter Barber Architects
Jury Report
Built on the site of a strip of grass separating two roads previously considered unsuitable for development, North Street is a neat island terrace of cottages. Fourteen new dwellings have been designed as single bedroom units to tempt down-sizers from larger units in the adjacent Local Authority housing.
Each house has its own front door and entrance courtyard or front garden, which facilitates dual- or triple-aspect rooms at ground and first floor. One unit also has the benefit of a roof terrace at first floor, and two are designed to be fully wheelchair-accessible. The careful massing of the cottages with their hit-and-miss courtyards, keeps them private and avoids unwelcome overlooking to the adjacent buildings.
If the construction materials of brick and timber are conventional, the details are not. A playful use of outsized brick arches and variety in fenestration shows that social housing need not compromise on good design.
The light and airy internal rooms are generous and full of delight for the occupants, as are the barrel-vaulted bedroom ceilings, which also reduce the impact of the roofline on neighbouring properties.
This neat island of houses stands out as a gem among its neighbours.
London. Royal Academy of Arts (London W1J) David Chipperfield Architects
Jury Report
The project integrates the grade I-listed Royal Academy of Art on Piccadilly to 6, Burlington Gardens, a grade II*-listed building to the north designed in the 1860s as a Senate House for the University of London.
The masterplan brief wanted an ideological as well as a physical link, which posed numerous challenges because the two were on different levels and axes, and had different orientations. In addition, the client was reluctant to lose any gallery space to circulation.
To unlock the masterplan, the architect has sensitively refurbished key spaces, opened up previously closed-off areas, reactivated zones for the public, and, critically, plotted a new circulation route to connect the Piccadilly and Burlington Gardens entrances. The key strategic interventions were to reassign a brick vaulted corridor previously used for storage, and install a new contemporary insitu concrete covered link bridge to resolve the differences in levels and axes.
The new link bridge itself creates an engaging journey between exhibits and leaves visitors not only appreciating what’s on display but curious about the buildings themselves and their history. It has also opened up the RA School, integrating their activity into the wider organisation.
In the Senate House building, the works reinstated a semi-circular lecture theatre, providing a much-needed debate and lecture space, and created a new cafeteria from the former Senate Room, both of which improve facilities for staff, students and visitors alike.
The external grounds between the two buildings and under the new link bridge have been connected too, creating an enhanced green amenity for staff and students.
From the initial masterplan approach to the minutest nosing details, and from sympathetic conservation to the judicious insertion of crisp new elements, the architect’s attention to detail and subtlety of interventions is an exemplar for the refurbishment and repurposing of historic buildings.
London. Royal College of Pathologists (London, E1) by Bennetts Associates
Jury Report
The new headquarters for the Royal College of Pathologists in Aldgate is built on the existing raft foundations of the partially demolished building that occupied the site previously. The new premises serve a variety of functions by providing educational areas, ballrooms, workspaces, social spaces, areas for exhibitions and meetings, and, on the roof, overnight guest suites for the College’s use. Its concrete-framed structure allows for large spans, which create flexible, column-free floorplates.
One enters through the modest concrete and brick street frontage to a striking double-height lobby. The lovingly crafted use of materials is controlled and reductive but never stark, bringing the spaces to life. In particular, the concrete of the structure is expressed unadorned, reflecting back the daylight soothingly. A considered use of brick is expressed as load-bearing on the two exposed facades, and inside is used to make clear distinctions in hierarchy as you move through the building. A third set of materials softens the muscular brick and concrete, featuring wood inlays in the windows, ballroom, library, and the mild steel feature stair.
The design retains the style and feel of the College’s former headquarters in St James but introduces a ceremonial entrance stair in a new and modern way. As a purpose built-headquarters, the building affords the College a higher degree of flexibility than if they’d stayed put, anticipating their long-term needs with an adaptable, multifunctional building. For example, they have the potential to expand into the uppermost floor should it ever be required. (In the meantime, this space can be sublet to generate a welcome revenue stream.)
As well as reusing the existing foundations, the building dramatically cuts back on embodied carbon with self-finishing structural materials and by reducing the overall volume of concrete with sculptural coffered ceilings – all without compromising concrete’s valuable characteristic of thermal mass.
The decision to relocate to the ever-changing city fringe of Aldgate was bold but ultimately successful. The new headquarters building delivers an impressive new and sustainable home for this venerable institution, paving the way for its long and bright future.
London. The Ray Farringdon (London, EC1R) by Allford Hall Monaghan Morris
Jury Report
The Ray in Farringdon is a bright and fresh contemporary office building that fits effortlessly into its urban context. Its architecture both inside and out responds successfully to its location at the intersection of the busy, broad Farringdon Road flanked by relatively tall buildings, and the much quieter, narrower Ray Street, where the characterful, heritage architecture includes the Coach pub.
The primary Farringdon Road elevation, which frames the central, proud main entrance, is exquisitely composed. Strong horizontal banding that indicates the scale of the building within is balanced by vertical brick paneling constructed of many different bonds, colours and textures. This playful use of brickwork echoes the variety found on other buildings in the neighbourhood, bringing vitality and plasticity to the long, formal elevation.
The corner to Ray Street is handled with aplomb, featuring a secondary chamfered entrance surmounted by picture windows that, from the inside, offer wonderful views down Farringdon Road as you rise up through the building.
The building really comes to life in response to the contrasting scale and intimacy of Ray Street, its vertical massing gently cut away to form a tumbling ziggurat until it reaches ground level. Here, the architects have left a generous pocket of hard-paved public realm that allows the street room to breathe. Beautifully and robustly furnished with striking handrail metalwork and concrete benches, the attention to detail in this mini-square is evidenced by the little notches in the concrete to prevent skateboard play. Trees and small areas of landscape planting also bring joy to the street.
The stepped-back floors on this elevation allow light to penetrate and create opportunities for planted terraces. The resulting green façade is a delight from the street, a uniquely original place that respects the surrounding architecture and wittily matches their exuberance.
Internally, The Ray is well detailed, the signature brick paneling of its facade making its way into the entrance and other parts of the interior. With its expressive signage, the central core splits the building between workplace at the front and break-out spaces at the back that flow through to the planted terraces.
The Ray’s overall parti succeeds as a contemporary workplace with easy access to external space and greenery at all levels. Like all great architecture, its interior speaks directly to its exterior: natural connection to the public realm, access to greenery, and a playful use of bricks that roots the building in this characterful part of London.
London. The Rye Apartments (London SE15) by Tikari Works
Jury Report
Realizing this extraordinary residential development of two small blocks of flats was a labour of love. It was a pleasure to learn about the architectural vision and the trials and tribulations of turning it into a successful building from a person who played the role of architect, developer and contractor all in one.
The design is both sustainable and visually attractive, creating apartments that, no doubt, are a joy to live in. Beauty and innovation are everywhere: the respectful but subtly subversive response to its urban context; the quality of light inside; the subtle detailing of all the rooms, mainly in timber; the shared gardens separated by a timber fence; and the private outdoor amenity spaces for apartments without access to gardens.
Above the concrete structure that form the basement and plinth, the architect deliberately used as few wet trades as possible, opting for a CLT structure for both blocks, self-finished wherever possible on the inside.
Outside, the roof and walls are clad in elongated Danish U shape roof tiles that reference the neighbouring brick buildings but add a distinctive twist, elegantly differentiating the blocks in their setting and at the same time unifying them as part of a single development.
The project is subtle and unique, the intelligence of its planning and execution sparkling.
London. The Standard (London WC1H) by Orms
Jury Report
The Standard, a hotel at the junction of Argyle Street and Euston Road opposite the grade I-listed St Pancras train station, is a beautifully resolved solution to a complex architectural brief.
Responding to the open tender process, the architects proposed refurbishing the former Camden council offices, both because it was more sustainable and in recognition of local positive sentiment of familiarity towards the existing building.
Their bid was successful and so the concrete frame and loadbearing concrete façade of the original building were retained, beating the RIBA Challenge’s carbon emissions benchmark by 60 % and resulting in substantial capital cost savings.
As well as restoring the existing facades and fenestration, the architects designed a three-storey vertical extension to accommodate the 266 bedrooms required in the brief. Although it draws on the geometry of the existing façade, the architectural expression of this extension stands in contrast to it, appropriately addressing Gilbert-Scott’s masterpiece opposite in its materiality and refinement. As a feature that can be seen along the vista of Euston Road, it is an exemplary solution.
The deep floorplate dictates the organization of the rooms, which are deep in plan, with entrances set along one long wall, creating an unusual form where none appears compromised or forced. The logic of this floorplan innovation delivers a very satisfying organisation of rooms which hopefully designs out the necessity for future reorganisation. Intelligent planning can obviate the need for future refitting, allowing the design a longevity which contributes to minimising the buildings carbon footprint over the life of the building.
The Standard’s retention and renewal strategy, combined with the inclusion of an extensive range of sustainable technologies such as greywater recycling, waste-water heat recovery, and energy-efficient specification, dispel the myth that hotels are always energy-hungry.
Overall, the judges were impressed by how the architect dealt with the complexity of the brief and degree of difficulty in executing it within the constraints of the existing building. Reconciling the wishes of the local community with the client’s requirements, the solution demonstrates architectural ambition and design intelligence.
London. The Student Centre, UCL (London, WC1H) by Nicholas Hare Architects
Jury Report
The Student Centre on UCL’s main Bloomsbury campus, is a simple idea exceptionally well executed. Conceived as a giant wraparound stair with inhabited landings, it provides a terraced through-route at ground level and a hard-working double basement.
Completing the fourth wall of the Japanese garden courtyard, it links generously and seamlessly through to Gordon Street to help the flow of pedestrians. Its restrained, elegant material palette inside and out generates a calm and inviting atmosphere that belies the volume of student traffic within.
The courtyard elevation is sober and rational, sitting comfortably within its formidable conservation setting. Its ground- and top-floor loggias made of reconstituted stone emphasize the horizontality of the buff brick middle band and deep-set rhythm of windows.
The Gordon Street elevation is entirely different. Modulated framed window bays create depth and interest that holds up firmly next to the adjacent the Georgian terraces on Gordon Square.
Inside, the key move is the meandering, split stair in the atrium that sets the scene for social interaction. The brief called for a thousand seats and so spaces are densely packed with deftly chosen seating areas that include variety of understated furniture combinations grouped in singular pops of colour. During our visit, the atmosphere was convivial in some places, studious in others, and never too loud or overwhelming, thanks to the success of its acoustical design.
The primary structural concrete, which comprises 50 % GGBS (ground granulated blast-furnace slag) to reduce the building’s embodied carbon, is extremely well finished and carefully detailed at junctions either with expressed joints or chamfers. The soffits are clean and free of services, which instead are neatly nested behind large floating suspended timber panels. These panels also include linear and indirect light fittings and double up as acoustic baffles. The warmth of the timber continues throughout in paneling balustrades, the tops of which are notably low and glazed to allow views across while seated. There are also ample views out, especially from the superb ‘secret’ roof terrace overlooking the courtyard and city.
Importantly, the many study spaces in the basement are tall and bright, continuing the quality of finishes and lighting in evidence elsewhere. On the day of the judges’ visit, the air quality was fresh and temperature comfortable despite it being a very warm day outside and maximally packed with students. The combination of natural and subtle artificial lighting was also excellent for desk working.
Using CIBSE’s TM54 analysis, the building features a number of low-carbon technologies, including natural cooling using ground-source technology, heat pumps, and a two-season natural ventilation strategy, helping it to secure a BREEAM Outstanding rating.
All in all, the Student Centre had a tangible sense of occupant wellness, apparently attracting people to come, stay, and look after it. In the very fullest meaning of the word, it is sustainable.
London. Tiger Way (London, E5) by Hawkins\Brown
Jury Report
Tiger Way co-locates a school alongside a residential block in Hackney. With space utilisation not just efficient but more than the sum of its parts, the architects prove that this complex emerging typology can be done exceptionally well and provide real social value.
The residential block and school share a double-height plinth that occupies almost the entire site. The school sits to the north, punctuated by cut-away ground-level outdoor areas, while the residential block to the south soars upwards in two separate towers that overlook Hackney Downs Park.
Set back from the southern street edge, the towers combine with the plinth in a way that modulates enough not to overwhelm.
On the northern edge, the joyful school fence enclosure is porous, creating a distinct identity and interest at street level that is respectful of the scale of the neighbouring buildings. Different entrances give direct access to the various outdoor play areas.
The school’s comprehensive outdoor play brief is successfully met by making use of the school’s roof, a fifth elevation that is rich and engaging. It is spatially adept, creating some unique pockets – such as the park room - with well controlled use of budget from a challenging brief.
From the outside, the building has generous openings and is very well detailed, displaying a rationality and cohesiveness that has a kind of humility. The cream-coloured, striated terracotta that clads both parts of the building is texturally rich and avoids having to pander to primary colour palette. The residential block connects to the street with appropriate scale, modulation and a planted setback, with inset terrace detailing and double-fronted ground-floor units that give it an upmarket feel.
The architects have cleverly used the school’s roofs for a variety of characterful spaces with genuine educational impact. Meanwhile, the playful leaf-green and brown design of the perimeter screen reflects the school’s setting near a park.
Inside, the school’s whitewashed interior is elegant in its simplicity. The organization of space allows good passive surveillance with views out or across cut-outs, a successful alternative to the long double-loaded corridors that typify many schools.
The design is based on good, solid sustainable principles. The architects adopted a Soft Landings approach and used their own embodied carbon calculator and metered data in the design. A natural ventilation and chimney strategy combined with a genuine commitment to publish its post-occupancy evaluation findings could yield important lessons for future school design.
The resolution of Tiger Way looks deceptively simple, something it surely is not. Overall, it makes a terrific contribution to its neighbourhood.
London. Tottenham Hotspur Stadium (London, N17) by Populous
Jury Report
The new Tottenham Hotspur Stadium project is a tour de force in stadium design, delivering an unparalleled experience for the multiple users of this collection of buildings. Uniquely, it is located on a high street, helping to embed it in the local community.
Externally, the cladding impressively disguises the numerous requirements of the façade, including fire access, services, and ventilation. The resulting form catches the light delicately with angled panels. Entrances are indicated by large spans of glazing. High quality materials are used throughout.
To the west facing onto the High Street, the simple curved volume recedes over the roofs of the neighbouring heritage buildings that line the widened pavement. A swooping glazed entrance for hospitality attenuates the building’s mass and brings activity and delicacy to the street scene.
To the south, supporters arriving by tube enter the main plaza adjacent to the Tottenham Experience. The stretch of the High Street that links these entrances has been successfully refurbished and new buildings delicately added to improve the stadium’s connection to its urban context, all the while setting the scene for activity and moments of delight.
Other functions, including commercial, retail, and educational spaces - with housing and hotel accommodation to come – occupy the perimeter.
Inside, the experience for supporters is exceptional. The perimeter spaces, so often neglected in stadium design, have significant architectural merit. The environment is open, attractive and relaxed. Huge volumes and expressive structure bring light deep into the plan, which accommodates numerous offerings for food and beverage along with seating areas. These concession outlets are attractive, natural and joyful, no doubt helping to control the flow of people in a way that benefits local residents and eases pressure on local transport.
The stands are carefully considered, with a steep rake giving great viewing angles and getting supporters as close to the pitch as possible. The bowl’s enclosure strikes a fine balance between letting in light and holding in the wall of sound that is so important for creating that special match-day atmosphere.
The bowl features a collection of delights and built ideas. The grass pitch slides away to reveal an artificial American football pitch beneath, perfect for staging NFL games. A ‘Sky Walk’ allows people taking the Tottenham Experience to view the stadium from the bowl’s rim. An impressively long glazed bridge affords access to accommodation hanging under the roof of the north stand. The roof structure itself is elegant and integrates state-of-the-art lighting and speakers. Wherever one looks, the architects have skilfully exploited the structure’s volume to improve the supporter experience.
London. Wooden Roof (London, N1) by Tsuruta Architects
Jury Report
The simplicity of adding a conservatory to a house provides architects with an incredible range of expressive opportunities. Wooden Roof takes this opportunity to a new level of sophistication and elegance. Clear constraints imposed by its grade II listing – limits on the overall height and the need to remain subservient to the main building – has prompted a bespoke contemporary solution that utilises digital manufacturing techniques. The result is a uniquely crafted timber structure that draws on valuable lessons from traditional Japanese joinery.
The judges were without exception hugely impressed with the rigour with which the project has been carried out. The precision of the faceted glazed roof extends to the way the timber ring beam is jointed and even to how the perimeter gutter is detailed to provide a genuinely considered elevation to the upper rooms of the house.
The design emphasizes timber’s expressive qualities by putting the language of carpentry at the heart of the project. It exemplifies how timber, which is intrinsically sustainable, can and should become the structural material of choice for small- and medium-scale projects and confounds assumptions that timber structures are inevitably heavy, simplistic and limiting.
Setting the extension partially below ground level required a meticulous negotiated section. The detailing of the external surfaces was no less carefully rendered than the roof itself. Even the placement of stone slabs within the lawn to make an outdoor seating area has the compositional skill of an artist.
Internally, the quality evident in the structural joinery of the roof runs throughout the furniture. The clarity of detailing gives a sense of repose while providing all the storage and utility that a house has to provide for its inhabitants.
This is not an uncompromising architectural statement. Although it adds visual balance, clarity and beauty to the listed house, it does so in a way that facilitates domestic life. The judges have put the project forward for the national ‘Small Project’ award.
London. Zayed Centre for Research into Rare Disease in Children (London WC1N) by Stanton Williams
Zayed Centre for Research into Rare Disease in Children (London WC1N) by Stanton Williams. Photo: Hufton-Crow
Jury Report
The Zayed Centre for Research into Rare Disease in Children is a delicate and intricate response to a challenging brief.
Located on Guildford Street, the building sits on a busy road in the heart of a conservation area overlooking Coram’s Fields. The elevation to the street, with its stone fins at the upper level, creates oblique solidity from the outside while allowing views out to the surrounding green spaces from the inside. The building comes to life at ground floor, offering a fully glazed facade through which passers-by can look down into the primary function of the building, the research laboratories.
Having these research laboratories up front and on show is the building’s driving parti. Everyone entering the building has to cross this space on a bridge to a welcoming reception desk. This sequence expresses the critical function of the building to all, reinforcing the idea that treatment and research are one and the same thing.
From here the building is functionally split between the office and research arm and the spaces for the children who have opted in to take part in the research. These two wings of the building are brought together spatially by the initial experience of the views down into the laboratories and a centrally located cavernous atrium.
The office and research wing is light and bright, comprising a series of spaces wrapped around the central atrium, all connected by a communal stair. Throughout, the material finish of the timber, concrete, glass, and stone is exceptional. Primary research is carried out on the lower-ground floor to ensure concentration while a clean room occupies the top floor.
The children’s wing has its own atrium and is smaller in scale to suit its users. The treatment rooms themselves are cleverly planned to allow families and children to wait to the front of the building where they have views of Coram’s Fields. For privacy, researchers and doctors enter from a central corridor that connects the entrance atrium. The functional adjacencies are well considered, creating a highly legible building.
The architects have successfully translated an incredibly complex brief to produce a disciplined architecture that is at once joyful and delightful, and perfectly modulated to the Zayed Centre’s serious purpose.
Zayed Centre for Research into Rare Disease in Children (London WC1N) by Stanton Williams. Photo: Hufton-Crow
Zayed Centre for Research into Rare Disease in Children (London WC1N) by Stanton Williams. Photo: Hufton-Crow
Zayed Centre for Research into Rare Disease in Children (London WC1N) by Stanton Williams. Photo: Hufton-Crow
North East. Lower Mountjoy Teaching and Learning Centre Durham University by FaulknerBrowns Architects
Lower Mountjoy Teaching and Learning Centre Durham University by FaulknerBrowns Architects. Photo: Jack Hobhouse
Jury Report
The Lower Mountjoy Teaching and Learning Centre provides an inclusive and welcoming environment for teaching and learning, which was clearly the focus throughout the design process. This is a substantial building in volume, but a clever and layered design approach has resulted in it feeling appropriate in its context where it could easily have felt imposing.
Externally, the main entrance appears serious and restrained, although the well-considered proportions of the elevations and the handmade brickwork give a softer feel on approach.
The subtle manipulation of ‘blocks’ create zones within the building and help to create a more articulated series of facades when viewed from the outside. The building sits back into the sloping site and when passing the building to the south, the roofscape becomes more visible and the experience of the building becomes more playful.
Internally the simplicity of the plan translates into easily maneuverable spaces, with a clear hierarchy as you move further through the building, all set around a dramatic but informal central atrium. The warmth of the space is aided by the introduction of detailed timberwork to the stair and balustrade, which draw visitors up and through the spaces. The roof form here gives a bright and sociable space which changes through the day depending on the light conditions.
The roof forms are one of the key elements of the design. The architects have created a roofscape which responds to the conservation and UNESCO world heritage site setting. The series of Zinc standing seam asymmetric pyramidal forms are rotated to echo the ad hoc evolution of the mediaeval rooftops of the city, and this connection is highly successful. This also translates into the internal spaces, each having a slightly different character, orientation, and light in each of the zones on the upper floor.
Overall, this is a highly accomplished building. Restrained and sophisticated whilst also providing a welcoming environment and flexibility of use in a changing world of Education. It is an outstanding addition to the University and the City.
Lower Mountjoy Teaching and Learning Centre Durham University by FaulknerBrowns Architects. Photo: Jack Hobhouse
Lower Mountjoy Teaching and Learning Centre Durham University by FaulknerBrowns Architects. Photo: Jack Hobhouse
North West. Pele Tower House (Lake District) by Woollacott Gilmartin Architects
Jury Report
This is a project which displays considerable inventiveness and sensitivity in meeting the challenges of transforming a remarkable, but decaying, group of historic buildings into a 21st century family home. Considerable love and care have gone into the works, from client and architect, resulting in a scheme of real delight and personality.
Highly characterful, and displaying multiple layers of history, the buildings sit in a spectacular setting at the head of a valley. The works enhance both building and landscape, removing modern farming structures and extensive areas of hardstanding. Externally the interventions are modest and understated, responding to the qualities and materials of the historic structures. The 14th century Pele tower’s character as a ruin – a memorable and long-standing feature of the site - has been successfully retained by deeply recessing new glazing within the massive depth of the walls, creating shadow externally and beautifully illuminated reveals to the interior spaces.
Internally, the project unfolds in a series of episodic events reflecting the diverse age, significance and character of the different elements of the existing buildings. Historic elements, however humble, have been retained. Modern additions can be clearly read as distinct from the historic fabric, whilst maintaining an effective dialogue between new and old.
Much of the design and fabrication has taken place on site through an unusually collaborative relationship between architect, local contractor and craftsmen and this is reflected in the display of traditional skills and craftsmanship, in particular the bespoke joinery. The careful treatment of internal walls, and the sensitive repointing and repair of the external walls show a real understanding of the original construction and specific local building techniques.
Despite an apparent lightness of touch, the scheme works hard to upgrade the environmental performance of the retained existing buildings to modern standards of insulation, air tightness and thermal bridging, all whilst working within considerable conservation challenges of the listed buildings. Careful upgrading of the existing fabric, in a sensitive and pragmatic way, has realised considerable benefits in terms of reduced energy use and creating a more comfortable place to live. The successful negotiation of the difficult balance between upgrading the existing structures and maintaining their character is a particular triumph of the scheme.
This sensitive and sustainable approach to the existing building is complemented by renewable energy generation from ground source heat pumps and a micro-hydroelectric scheme which produces more energy than the house consumes, further reducing its carbon footprint. In the wider landscape extensive hard standing from farming activities has been returned to pasture and the client is undertaking landscape restoration initiatives, in collaboration with the local community, to improve biodiversity.
The client and architect are to be applauded for the holistic approach taken in a project which has safeguarded the future of these historic structures, embracing conservation and sustainability in the creation of a unique and delightful scheme which brings new qualities to this already outstanding site.
North West. The Gables (Liverpool) by DK-Architects
Jury Report
Sitting within a context of contemporary suburban development, the character and quality of this scheme stand out as a challenge to the generic housing schemes which are delivered across the country. It is an exemplar of the way that architects, working with informed clients, can enhance our environment, responding to the way we live our lives and creating tangible value. The project “rethinks” the suburban house, providing a valuable model for denser, more characterful and more sustainable development.
Housing is clustered around well considered shared-surface streets in which carparking is thoughtfully accommodated without being allowed to dominate. The gable-motif which characterises the houses, together with the treatment of the shared-surface, gives the scheme a strong identity and over-all the project demonstrates an excellent approach to sustainable placemaking. Despite the densities achieved, the site doesn’t feel over-developed and there is no compromise to privacy or amenity.
The project demonstrates the importance of decisions made on the basis of an understanding of value, rather than simply cost. For residents this has resulted in properties which exceed national space standards, have carefully considered external amenity space and benefit from robust, well detailed finishes: the quality of design, materials and construction are evidently high, both for the houses and the public realm, and feels built to last. For the developer the unique character of the scheme and enhanced density have underpinned its financial success, sale value and appeal to the market.
Considerable invention is displayed in the creation of new models of housing which respond to the needs of contemporary living. Particularly notable is the clever re-invention of the back-to-back terrace, creating memorable homes with both gardens and roof terraces. The compact form of these homes enables higher densities which are fundamentally more sustainable to be achieved, but it also serves to reduce embodied carbon through reduction in the volume of building materials and optimisation of material use as well as reduced heat loss through reduced external envelope.
Across 30 houses multiple different house types are accommodated, including 20% affordable homes. The mix of size and type of homes contributes to a more varied and socially sustainable neighbourhood and the accommodation of this variety in a way in which tenure and size of property is not evident is a triumph. Impressively, the variety of designs is achieved within a moderate budget through careful consideration of construction methodology and standardisation of individual elements.
The close working relationship and shared vision of developer and architect is evident throughout this project, underpinning its success. Both are to be applauded for the ambition, perseverance and confidence that it has taken to deliver this intelligently innovative scheme.
North West. The Oglesby Centre at Hallé St Peter's (Manchester) by stephenson hamilton risley STUDIO
The Oglesby Centre at Hallé St Peter's (Manchester) by stephenson hamilton risley STUDIO. Photo: Daniel Hopkinson
Jury Report
Completing the east end of Manchester's Cutting Room Square, the Oglesby Centre at Hallé St Peter’s is a highly successful and sophisticated piece of urban architecture. Its interior spaces are no less compelling and provide facilities which are transformative for the activities of this major cultural institution.
Extending the Grade II listed St Peter’s Church, which was refurbished to provide rehearsal space in 2013, the scheme not only provides essential new facilities for the Hallé, but gives it a public face, greatly expanding opportunities for engagement with the surrounding city. Architecturally, it sits confidently in its urban setting with a presence that exceeds its modest scale and contributes to the life of the adjacent square.
The scheme successfully negotiates the challenges of creating a modern addition to an historic building. Junctions with the existing structure have been carried out with a lightness of touch, with particular care given to minimal interfaces with the historic fabric. The 19th century brickwork and views of the church are revealed in key spaces, in particular the dramatic view of the church tower visible on entrance into the new building. This dialogue between old and new adds significantly to the enjoyment of the Centre for visitors and users and the tactile quality of its spaces.
The project shows considerable ingenuity in the way it fits significant accommodation onto a constrained site, and in incorporating the high acoustic performance requirements of many of the spaces. These internal spaces are uplifting, particularly the new double height rehearsal space. They are characterised by excellent daylighting and views – features which are challenging to achieve alongside acoustic isolation.
An exemplary attention to materials and details is shown throughout, with a restrained, intelligent approach, using high quality materials which are clearly built to last. Externally, the carefully selected brickwork of the building’s plinth successfully integrates the new building with the existing St Peter’s Church, whilst the use of weathering steel reflects the industrial heritage of the surrounding district in a contemporary language. Internally, the consistency of approach and detailing is evident in the carefully considered joinery and is carried through to the level of wayfinding, fixtures and fittings.
Sustainable thinking is seamlessly integrated into the architecture rather than appearing as add-ons. Building form, massing, daylighting and the performance of the building fabric have all been carefully considered. Wherever high acoustic separation has not been required, opportunities have been taken to use simpler environmental systems, including extensive natural ventilation.
The thorough sustainability strategy has been borne out in energy use, performing well in relation to the RIBA 2030 targets, which is a particular achievement considering that tightly controlled performance spaces of the type provided in the Oglesby Centre are typically energy hungry.
The Oglesby Centre is a worthy winner of the Regional Sustainability Award, against some very strong contenders this year. It is also a building which is both inspiring and functional and the success in delivering this complex scheme is a testament to the evident collaborative relationship between architect and client.
The Oglesby Centre at Hallé St Peter's (Manchester) by stephenson hamilton risley STUDIO. Photo: Daniel Hopkinson
The Oglesby Centre at Hallé St Peter's (Manchester) by stephenson hamilton risley STUDIO. Photo: Daniel Hopkinson
North West. Windermere Jetty Museum by Carmody Groarke
Jury Report
Nestling into the eastern shore of Lake Windermere, the Jetty Museum creates a compelling composition of vernacular forms which achieves an unusual reconciliation of the reassuringly familiar with the strikingly contemporary. When seen from the lake its dark shed-like buildings are embedded in the wooded hillside behind, but on arrival the Museum exudes the confident identity of a major cultural institution.
The cluster of pitched-roof forms successfully breaks down the large scale of the museum, integrating it into its landscape setting. This seemingly picturesque arrangement derives its layout from functional requirements whilst carefully framing views of the lake. It is these views, and the experience of the water, which become the main protagonist in the considered and choreographed sequence of the visitors’ route, with the building successfully blurring boundaries between climate-controlled galleries, workshops, the wet dock and the lake itself. Learning from older Lakeland buildings, the provision of deeply overhanging eaves creates external rooms, sheltering visitors from the elements.
Everything here has been carefully considered as part of the design in terms of visual impact, functional performance and response to the context and environment. Considerable thought has been put into the selection of materials, in particular the use of oxidised copper, the primary material of the exteriors, which is already weathering to a variety of subtle natural hues.
From a sustainability perspective the Museum is highly convincing. The sustainability strategy is intelligent and comprehensive and this is clearly evident in the completed building. From the reuse of the existing wet dock, to the consideration of embodied carbon and longevity in the materials selection; from biodiversity to health and wellbeing; and from sustainable water cycle to careful selection of appropriate building services systems for each different area, sustainable thinking was embedded in the design process holistically and passionately from an early stage and carried through to completion.
The building’s important relationship to the lake, and its setting in the National Park, is reflected in exemplary strategies for water, land use and ecology. The building touches the earth lightly and sits comfortably in its setting. New landscaping complements the existing and is designed to enhance biodiversity; water use has been minimised and sustainable drainage strategies implemented.
The client, Lakeland Arts, is to be applauded for having the confidence and ambition to commission this significant piece of architecture and major building in a sensitive location at the heart of the Lake District National Park. The project has been seen through with rigour and integrity from the architectural competition in 2011 to its successful opening to the public. It has enabled Lakeland Arts to further develop their longstanding commitment to artistic and cultural engagement with visitors and the local community.
The Panel recognises this as an outstanding scheme. The unique setting demanded a scheme with a clear vision and of the highest quality. The resulting building has been handled with sensitivity and deftness. It has a restrained and simple beauty that is boldly confident in its design and delivery.
Scotland. Aberdeen Art Gallery by Hoskins Architects
Aberdeen Art Gallery by Hoskins Architects. Photo: dapple photography
Jury Report
The redevelopment of this important art gallery is the result of a decade of intensive work by the architects, the gallery team, Aberdeen City Council and various international specialists and stakeholders.
It delivers major new exhibition and education spaces, a complete renewal of servicing and environmental control systems, as well as dramatically improved art handling, storage, back of house and study facilities. The result is a spectacular triumph, retaining and enhancing the special character of the original spaces, while making major alterations such as removing the main staircase that blocked the entrance and placing it at the back of the building.
The dramatic new glazed roof allows natural light to flood into the Sculpture Court below, and the removal of the staircase creates a welcoming, spacious entrance offering clear views and well-connected public routes into the Cowdray Hall and Remembrance Hall. The design, detailing and materials used respect and repair the existing to create a new and vibrant art gallery that must now be one of the very best in the country.
Scotland. Bayes Centre, University of Edinburgh by Bennetts Associates
Bayes Centre, University of Edinburgh by Bennetts Associates. Photo: Keith Hunter
Jury Report
This is the final phase of the University of Edinburgh’s Potterrow development, which was commenced in 2003, and creates a permeable pedestrian environment at ground level with a central courtyard.
It is a building for research, business and learning, designed to enable collaboration between different groups of users who are part of the data industry. It is designed around a tiered atrium criss-crossed with various horizontal and vertical links that encourage people to linger and exchange ideas.
The building is clad with prefabricated stone panels that match the local stone used for neighbouring buildings, along with polished white precast cladding to reflect sunlight in the courtyard. Landscaped roof terraces allow for spectacular views of the city and surrounding hills. Internally the exposed concrete frame is modified with acoustic baffles and oak finishes providing a sense of warmth.
It is a rigorous and adaptable design that should robustly meet the changing requirements of the University, and positively support the urban activity alongside the Student Union and McEwan Hall.
Scotland. sportscotland National Sports Training Centre Inverclyde (Largs, North Ayrshire) by Reiach and Hall Architects
sportscotland National Sports Training Centre Inverclyde (Largs, North Ayrshire) by Reiach and Hall Architects
Jury Report
The architects cleverly placed the new building in front of the low grade existing sports hall, and rerouted the entrance drive within the wooded hillside to create a dramatic and iconic new identity for the centre.
The brief was challenging: to provide the UK’s first fully inclusive residential sport’s facility, for example having to allow for large teams of wheelchair users to be able to easily move around the building. This has been elegantly achieved, and the detailing that allows full accessibility all parts of the building, including the residential block is very impressive.
The building is a pleasure to be in, filled with natural light and with generously proportioned adaptable spaces.
sportscotland National Sports Training Centre Inverclyde (Largs, North Ayrshire) by Reiach and Hall Architects
sportscotland National Sports Training Centre Inverclyde (Largs, North Ayrshire) by Reiach and Hall Architects
Scotland. The Egg Shed (Ardrishaig, Lochgilphead) by Oliver Chapman Architects
Jury Report
The aim of this modest building was to improve the built environment of Ardrishaig’s waterfront, and to increase the tourist offer within the village. It forges new connections by bringing the historic harbour back into the body of the village and re-establishing it as part of a circulatory route (which is still to be completed).
It had to deal with site contamination and protection from flooding, which required the foundations to be raised, and flood resistant materials to be used up to a height of 1m above the internal floor level. The simple roof of the existing building has been extended across a new structure, and new walls and roof are clad in red steel, making it clearly visible from a distance. It is robustly detailed, with adaptable internal spaces and an exhibition designed along with the local community.
It is an excellent example of how a fairly small architectural intervention can transform an area and open up new possibilities for future development.
Scotland. The Hill House Box (Helensburgh) by Carmody Groarke
Jury Report
This radical approach to conservation protects Charles Rennie Mackintosh’s Grade “A” listed masterpiece from imminent collapse due to prolonged water damage. It also contains visitor facilities with a reception, café and toilets that previously were uncomfortably housed in the house itself.
The new demountable structure and walkway provides an environment for the building to dry out, (an integral part of the conservation process) as well as giving the visitors the opportunity to see the building and its conservation at close quarters, while also attracting underrepresented groups and young people to enjoy a very different experience of the historic building and gardens.
It is demonstrably successful, both in terms of reducing the dampness, and also in attracting many more people to visit the building. A daring and unconventional approach that has solved a very difficult problem.
South & South East. Brighton College - School of Science and Sport by Office for Metropolitan Architecture
Brighton College - School of Science and Sport by Office for Metropolitan Architecture. Photo: Kilian O'Sullivan
Jury Report
The use of science to improve performance in sport is increasingly important. It is apt therefore that this building combines sports and science spaces in a unique fashion, merging both subjects into one linear volume, placed on the edge of the school’s playing fields.
The Science department, which includes classrooms, laboratories and a greenhouse, spans out over the sports hall, swimming pool, gym and performance space.
The building digs into the site at the northern end and rises to the south where it is supported by pilotis. The angled spine of the building, containing a series of classrooms, runs opposite to the natural slope of the site providing a bold dynamic form when viewed from the sports field.
On the opposite street elevation translucent glass and solid grey panels are animated by views of the top floor greenhouse and a suspended whale skeleton framed by a huge picture window.
A tapering concrete ramp greets you on approach and widens to form a viewing deck to the playing field below. Sports events bring the school and families together and this new, elevated external space combined with the foyer (complete with two VW camper vans converted into a quirky pop-up café!) is perfectly positioned to do this. A welcoming new focus point for the school.
Externally the design fires your curiosity and as we venture inside and traverse up through the inner circulation, the fluid nature of the spaces effortlessly connects the departments together in both plan and section. Glass and reflective surfaces on both sides flood the building with light and open views into multiple spaces at any one time.
It is possible to view activity in the swimming pool, dance hall and science classes simultaneously. A door slides open from the sports hall to reveal a running track leading to one of the many breakout spaces shared by sports and science pupils alike. As you continue up through the science zone a view of the sports field is ever present as the backdrop to the whole building. The quality of the facilities in the building are world class with science areas packed with specialist fume cupboards, preparation labs and bespoke science equipment in every classroom. From the sports hall that flows seamlessly out to the sports field at one end to the auditorium cinema space perched over the entrance foyer at the other there is so much to engage, challenge and inspire students and staff alike within this building.
This is a bold and ambitious project true to the architect’s original concept.
Brighton College - School of Science and Sport by Office for Metropolitan Architecture. Photo: Kilian O'Sullivan
Brighton College - School of Science and Sport by Office for Metropolitan Architecture. Photo: Kilian O'Sullivan
Brighton College - School of Science and Sport by Office for Metropolitan Architecture. Photo: Kilian O'Sullivan
South & South East. Library and Study Centre St Johns College Oxford University by Wright & Wright Architects
Library and Study Centre St Johns College Oxford University by Wright & Wright Architects. Photo: Dennis Gilbert
Jury Report
Oxford’s colleges have a history of commissioning architecture which is designed to enhance the education of future generations as well as to provide a legacy to the built environment. As colleges expand in the city, finding new sites becomes a greater challenge, especially when looking within their own grounds.
In developing the brief for the new library and study centre, St John’s College, together with Wright & Wright, has achieved a building which delivers on many levels. There are robust sustainable design criteria, and the commissioning of artisans for elements such as the stone artwork and joinery, combined with the attention to details, connections and overall materials and finishes do not go unnoticed.
The project has been used to link older parts of the college with newer parts, with the creation of new routes providing communal meeting points. The library and study centre is student-focused, with different types of reading/research spaces to cater for personal preferences and study methods.
The integration of historically sensitive elements of the college grounds and buildings into the new scheme is well conceived. Sitting behind Sprott’s Wall, and also looking over that wall to the gardens beyond, the architectural concept uses transparent wrap-around glazed corners to allow visual connection, minimising the visual mass.
The design of the new building enhances and reveals some of the existing context previously hidden away, but maintains privacy where it’s needed, such as the President’s Garden.
Library and Study Centre St Johns College Oxford University by Wright & Wright Architects. Photo: Nick Hufton
Library and Study Centre St Johns College Oxford University by Wright & Wright Architects. Photo: Nick Hufton
South & South East. MK Gallery (Milton Keynes) by 6a architects
Jury Report
This is a challenging project that has been beautifully crafted. A high level of research, interrogation, collaboration and consultation from an enthusiastic team has delivered a building and facility that remains true to the ethos of the original masterplan and aesthetic.
Existing interior spaces have been opened up and reconfigured to provide a better user experience and flexibility while passing through to other facilities, including the new performance space. The reworking of the original gallery spaces, with a new window to the plaza and combined with the new galleries, provides an enfilade connection through all the galleries to the Milton Keynes parkland beyond. The use of two-colour palettes, extracted from the original MK concepts, provides clear wayfinding whilst also reinforcing the original idea of the muted picturesque against the vibrant cosmopolitan.
This idea also features in the use of colour and materials on the building externally. The new galleries are clad in reflective materials which are either solid or perforated, so that they appear light or disappear.
Reinterpreting the original collaborators’ ideas, brought through to this latest design - colours, fonts, materials, and street furniture, to the extent of finding an original developers’ ‘pointing finger’ gate and incorporating it into the street landscaping - brings out the authenticity of the project. It’s another level of project team commitment to designing a building for now and the future, using originality and maintaining the MK New Town way, albeit more than 50 years on from the early concept.
South & South East. Moor's Nook (Woking) by Coffey Architects
Moor's Nook (Woking) by Coffey Architects. Photo: Timothy Soar
Jury Report
Moor’s Nook sits on the site of a former industrial laundry. A development of 34 flats for retirement living arranged around a south facing landscaped communal courtyard.
This scheme works on many levels, every small detail accumulating to make a highly responsive building to both its setting and to its many residents.
From the street a brick lined cloistered walkway leads through to a reception and then on to a wonderfully secluded inner courtyard with decked access to the flats above. On route through the cloister a series of built- in wooden seats offer both the public or a resident a place to meet or relax and enjoy the morning sun. The architect’s attention to these in-between spaces resonates through the whole scheme.
The building is clad in a combination of dark brown and red brick with a pitched seamed zinc roof over. A reference to the industrial heritage of the site, further reinforced by a tall brick chimney stack on the north elevation.
Looking back at the buildings from a raised bridge across the canal the zinc clad roof perfectly matches the ridge line of the terrace houses directly opposite before rising up to front the longer view across to the cricket pitch.
The muted colours of brick façade and playful texturing of the brick bond creates a calm and ordered façade. Well detailed and appropriate to its civic riverside setting.
The apartments are spacious and enjoy a strong visual connection both to the wider views of street on one side and to the private internal courtyard on the other. Full height windows deliver plenty of natural daylight and cross ventilation to every flat.
On the ground floor the courtyard entrance to each flat is carefully composed with pockets of planting and sheltered window seats extending the threshold space. This offers residents a comfortable space to engage with others. The access decks above are generous in width to reinforce the idea of shared external space. Above this the seamed zinc roof extends right over the access decks to create shelter and shade and a strong sense of enclosure to heighten the intimate nature of the courtyard. The balance between privacy and promoting interaction is handled with subtlety.
There is a real sense of wellbeing here and at no point do you discern this is a scheme designed for over 60's, or any demographic for that matter. Quite the opposite, the architectural principles applied to such good effect have created a wonderful place to live regardless of age.
South & South East. The Clore Music Studios New College Oxford University, John McAslan + Partners
Jury Report
What appears to be a simple form has been borne out of many constraints, including planning restrictions to the height, a Civil War rampart restricting the width, the desire to tie the building in with the adjacent accommodation, and the essential requirement for a lift large enough to carry pianos to the top floor whilst not sacrificing floor space.
The challenge has been successfully resolved, with a stack of music studios and performance spaces that cater for the musicians’ needs, enveloped in stone and glass and respecting the streetscape well. The stonework has in parts been worked, to add texture and detail to what could have been an otherwise flat stone box.
Internally, the studios which allow students to practise and develop their skills have been designed for their acoustics. The spaces are well considered and provide natural light (glazing was factored into the acoustic performance design). They are arranged around the glazed atrium which unifies the new building with the adjacent existing accommodation and rationalises the floor level differences.
The main music space on the lower ground floor has dealt successfully with the constraints of the site, as the shape of the room and its generous gained height from being cut into the ground mean that the high-level windows provide views through the landscaping both skywards and to the street.
South & South East. The Dorothy Wadham Building Wadham College Oxford University, Allies and Morrison
The Dorothy Wadham Building Wadham College Oxford University, Allies and Morrison. Photo: Nick Guttridge
Jury Report
The architectural language here replicates the traditional villas along Iffley Road, with a contemporary update.
Arrangement of the accommodation blocks around a landscaped garden allows a private green space for students to relax or meet.
The main building on Iffley Road maintains the height and grandeur, whilst the buildings addressing the side streets step down to respect the traditional scale of the cottage terraces that are typical of the area. This method of integrating the new scheme is used again with the retention of a rear access lane across the back of the site, which provides space for the new communal facilities building and cycle stores.
Internally, the accommodation blocks follow a typical layout of a grouping of bedrooms sharing kitchen, dining and lounge facilities. Attention has been given to corridor ends, with windows and seating for informal use, and internal staircases incorporate different wall and floor finishes to help bring natural daylight from above down to the lower floors.
The scheme also maintains the business use on the adjacent former workshop site, which has been redeveloped as live and work units or separate commercial units, shortly to be occupied.
The Dorothy Wadham Building Wadham College Oxford University, Allies and Morrison. Photo: Nick Guttridge
The Dorothy Wadham Building Wadham College Oxford University, Allies and Morrison. Photo: Nick Guttridge
South & South East. The King's School, Canterbury International College by Walters & Cohen Architects
Jury Report
The International College is a simple but highly effective building, providing classrooms and communal spaces at ground floor and accommodation above. It is boldly modern and does not attempt to copy the historic Malthouse adjacent, but in its honesty fits the former industrial site really well. It makes a new public square with the Malthouse, which will be used by visitors, but also creates a private space; a central courtyard for resident students.
With a simple palette of materials, it is an almost transparent structure at ground level, arranged around an attractive courtyard with a small stage, and provides comfortable accommodation above. It is a wonderful, relaxed environment for young international students who may be studying abroad for the first time. It is a great example of inside-outside connectivity, achieved through sliding doors opening into the courtyard, and offers safe outdoor accommodation whilst maximising visibility across the ground floor spaces for the resident house tutor.
The rusty Corten-wrapped new building compliments the traditional red brick façade of the Malthouse next to it. Not content with just sharing facilities, the colour matching of the exterior materials and the referencing of the original floor tiles in the design of the expansive glazing ensures the close visual connection of the two buildings is always felt. The architects of both buildings worked together, and there are little moments of connection inside, like the use of the same light fittings.
The upper levels, housing the mixed-sex accommodation, are linked by a terrace that overlooks the courtyard and study areas within the shared corridors and encourage students to study together and form social bonds.
South & South East. The Malthouse, The King's School Canterbury by Tim Ronalds Architects
Jury Report
The Malt House, a fine example of the 19th century functional tradition in architecture had been used (and much altered) since the 1960s as a car-parts warehouse. It remained, in large part, intensely atmospheric, offering enormous dramatic possibilities as a “found space”.
Whilst not a listed building, the site is set within a Conservation Area and given the quality of the original fabric evident, the architects chose to treat the building as if it were listed. The existing façade was reinstated with the use of a single photograph of the original building. This was not, however, a slavish recreation, rather, it respected and adapted the façade to the needs of the interior without succumbing to the trappings of its new function. There is no grandiose entrance canopy, a simple trio of brick arches announcing the way-in. New brickwork is well matched but not artificially weathered (the original façade having consciously not been cleaned).
The entrance atrium is dominated by a central processional stair that runs all the way up the building, rising from a plinth formed of the base of the central kiln. Light filters down from rooflights and the reinstated kiln ‘chimney’ revealing existing brickwork, steelwork, concrete ceilings and retained floor tiles. Theatricality is now at the heart of this building, but this does not come at the expense of the building’s identity.
The existing structural cast iron columns that run throughout the building- even into the most functional of backspaces- provide a constant reminder of the building you are in but also offer a sense of orientation.
Entering the main theatre space, carved out of the former malt-store to the east of the building, it seems almost inconceivable that this was not the original function of the space. Closer inspection reveals the subtly cut original steel beams that were once the ceiling, now cleverly supporting the cantilevered balconies. Higher up, the original ceiling structure, now bereft of intermediate support, is instead suspended from new trusses concealed in the roof above.
The jury unanimously agreed that this project is an absolute exemplar of how-to re-purpose an existing building for a range of uses and users, in an imaginative, honest and sensitive way and is a credit to everyone involved.
South & South East. The Narula House (Berkshire) by John Pardey Architects
Jury Report
Narula sits on a stunning plot on a bend in the River Thames. Accessed from a long private road, the plot sits in flood zone 3b and floods periodically up to 1.2m. As a reminder of this, a dinghy is on show in the undercroft of the house.
The external steel staircase appears both elegant and durable; somewhat akin to embarking a ship. The crafted front door opens into the long corridor space which creates dramatic tension. The house is an elevated box, eroded between the living and sleeping wings to create a partly covered courtyard space. This is a welcome move, given that physical connection to the garden below is difficult and allows the client to be in the landscape and enjoy the stunning setting.
The long form is an elegant parti, with open plan living, dining and cooking to the eastern end, and all the sleeping accommodation and bathrooms to the western end. The influence of the client is clear in the morning terrace and view as well as the interior details which enhance the architecture beautifully.
The living space is completely glazed to the south with a deep overhang to prevent excessive solar gain. The parti is an extruded raised volume in counterpoint to the flat landscape. This is without a doubt a beautiful house and worthy of a RIBA Award.
South & South East. Walmer Castle and Gardens Learning Centre (Dover) by Adam Richards Architects
Walmer Castle and Gardens Learning Centre (Dover) by Adam Richards Architects. Photo: Brotherton-Lock
Jury Report
This understated, well-detailed building fits a huge amount into a small space. Brickwork and the shape of windows reflect the neighbouring historic buildings, and an old greenhouse is reused as part of this development. Good consideration is given to the use of the spaces; they are comfortable and practical issues like storage are well considered.
This collection of small buildings have been carefully positioned using existing sight lines, and are almost unnoticeable behind the existing tree when viewed from the Tudor fortress. This compact scheme achieves a big task of providing a comfortable and engaging space for education for all kind of users and age groups through the architect’s careful and considerate multi-function design features.
This project offers delightful little surprises everywhere; changing ceiling heights responding to the functions and volumes of the spaces, to unobstructed views from carefully aligned windows providing visual connectivity to the gardener’s shed, or the seated gathering space formed from the cleverly detailed concrete base of the building. The form of the ‘vitrine’ window takes cues from the original fortification’s gun embrasures, opening into a kitchen garden that supplies produce to the new adjacent café.
The detailing of the little café is contemporary, referencing the historic building in its materials and form, and it reutilises the existing lean-to greenhouse to create a light-filled and spacious, yet carefully articulated, space serving visitors to the garden. Overall, this is an very good example of repurposing an existing structure in a creative way to sustainably generate income that supports the current usage.
Walmer Castle and Gardens Learning Centre (Dover) by Adam Richards Architects. Photo: Brotherton-Lock
Walmer Castle and Gardens Learning Centre (Dover) by Adam Richards Architects. Photo: Brotherton-Lock
South & South East. Winchester Cathedral South Transept Exhibition Spaces by Nick Cox Architects with Metaphor Metaphor
Winchester Cathedral South Transept Exhibition Spaces by Nick Cox Architects with Metaphor Metaphor. Photo: Peter Cook
Jury Report
This project encompasses a series of simple and elegant interventions into a nationally important and historic building. The outcome enables better engagement with the cathedral, improved understanding of its heritage and better accessibility for all. With a very restrained palette of metal, wood, and glass, the detailing and quality of the materials used are impressive. The craftsmanship is stunning and worthy of this important setting and it is evident that many elements will improve with age as they gain the patina of use.
Arriving at the South Transept, it is not immediately obvious that any intervention work has been carried out as the lift - the first to be inserted into a medieval cathedral in the UK - appears recessive and a similar tone to the cathedral’s stone walls.
The works have involved stripping back more modern insertions into the cathedral to enable the new exhibition spaces to be formed. The client, Winchester Cathedral, has been intimately involved with all aspects of the project and the Cathedral Archaeologist excavated the lift pit by hand. A metal mesh, inserted in front of the glass in the lift shaft, gives a lustrous finish appropriate to this special place. Continuing this theme, metal fabric curtains (akin to fine chain mail) are used throughout to control sunlight. At ground level, a new archway has been cut into the masonry and metal gates commissioned to close off the Winchester Bible and make it secure. These Scarpa-esque gates exemplify the attention to detail throughout.
Emerging from the lift to the first floor, to see the view down to the main body of the church is a ‘wow’ moment and incredibly moving. Setting aside the accommodation of the Winchester Bible, the wonderful exhibition designed by Metaphor explains Winchester Cathedral and its importance to royalty and politics throughout the ages. This experience, and the engagement the visitor now has with the upper levels of the cathedral, makes the project a worthwhile venture. The exhibition, which is the focus of this new visitor experience, will change over time. But when this is stripped away, the architecture and its subtle crafted humility will last. It adds a worthy new layer to a sacred and iconic building, demonstrating that its role is to complement and enable appreciation of what has gone before.
Winchester Cathedral South Transept Exhibition Spaces by Nick Cox Architects with Metaphor Metaphor. Photo: Peter Cook
Winchester Cathedral South Transept Exhibition Spaces by Nick Cox Architects with Metaphor Metaphor. Photo: Peter Cook
South West. Bath Schools of Art and Design by Grimshaw
Bath Schools of Art and Design by Grimshaw. Photo: Chris Wakefield
Jury Report
There is an extraordinary story here. In 1976 Grimshaw designed a single storey shed, a factory for furniture makers Hermann Miller on an unlikely bucolic riverside site in Bath. Much admired at the time for its hi-tech architectural language, it was subsequently listed grade 2, unusual for the work of a living architect. Then, in 2016, Bath Spa University approached Grimshaw to transform this former industrial building into its schools of art and design. It needed to be repurposed for its new function and, as importantly, upgraded to meet 21st century environmental standards.
They took on what might have been a poisoned chalice with enthusiasm and creativity: the result is beautiful. Dramatically improving the building’s energy performance involved carefully detaching, upgrading and reinstalling the buff coloured external cladding panels, and replacing the original single glazing with high performance triple glazed units.
The roof has been cleverly lifted on new Vierendeel girders and incorporates a discretely set back clerestory band of glazing. This, and the many new rooflights, bring daylight into the deep interior and reduces energy demand. The pattern of cladding panels retains its original semi-random arrangement: from outside you would hardly know that anything had changed, except that the building looks better than ever.
Inside a full height internal street running from one side of the building to the other provides an organizing nexus, and helps makes sense of the variety of large and small spaces at ground and mezzanine levels required for teaching and research. The interiors are open, calm and uncluttered, like a huge humming machine. All the 1970s structure is painted its original bright yellow. Hoops hanging down from it once supported the building’s simple factory service runs. Now no longer needed for servicing, they wittily provide support to table tops in the open teaching areas.
This is an immensely complex project involving multiple stakeholders carried out with assurance and aplomb.
South West. Redhill Barn (Devon) by TYPE Studio
Jury Report
Within a typology of barn conversions, this place is approaching work-of-art status. It tells a wonderful story of family ambition with father, son and partner working hard with vision and restraint.
This unique and rediscovered barn was no ordinary barn, and this is clear to see in the quality of its masonry, its scale, its proportion, and its immediate landscape setting, complete with its subtle but powerfully anchoring crescent shaped enclosure.
It was a place for prize cattle, and now through its faultless execution has transformed this previously abandoned building into something worthy of being a scheduled monument.
It was found by chance, as a ruin on a plot of land, with no permission for re-use. Since then, it has truly been rescued and should be recognised as a building of high architectural and historical significance.
As a piece of contemporary design, everything that has been added brings continuity to its past and present life and sets up a wonderful future of further interpretation and use. From the structural steel shoes that stabilise the original half-rounded columns, to the new roof, specifically engineered to allow for an additional mezzanine if and when necessary.
The jury could not find fault in any of the decisions, from the lightest of touches in the treatment of the landscape, to the hand-forged balustrades. A gem in the rough.
South West. The Story of Gardening Museum (Somerset) by Stonewood Design with Mark Thomas Architects and Henry Fagan Engineering
The Story of Gardening Museum (Somerset) by Stonewood Design with Mark Thomas Architects and Henry Fagan Engineering. Photo: Craig Auckland
Jury Report
The combination of two concurrent, but previously separate projects, is largely the secret of success at The Story of Gardening. Furthermore, the collaboration of the three lead designers has been seamlessly and harmoniously executed.
Designed and fabricated in Cape Town, the Treetop Walkway cannot and should not be seen in isolation. Instead, it is the perfect companion to the museum, providing a fully accessible route from the top of the bluff that borders the historic woodland, through, down and around to the main entrance of the subterranean museum. It also sets up the pared back approach to materials and architectural detail that is seen throughout the project.
The concrete bunker offers the best of both worlds, providing a robust and stable environment within which the exhibition designers have been able to work, while providing a suitable degree of drama for visitors, opening up to expansive and ever-changing views to the woodland beyond. There is very little fuss with this piece of architecture, which bears the signs of a mature hand, from a relatively young practice.
The architects' intention was to create a building that 'had no/ minimal impact on the land, the rainfall, the ecology, the biodiversity and the trees' which has been more than achieved. It is simply beautiful but takes a deferential position to the surrounding landscape.
The attention to all aspects of sustainable design is exemplary, from its underground positioning, summer shading of deciduous trees for the glazed wall through to specifying locally made materials.
The services - the heat pumps, the ventilation strategy and inter-seasonal heat store - are all thoroughly integrated. The design is flexible so that the building has longevity and will be enjoyed by future generations.
In addition to these specific points on sustainability and in relation to construction and detail, from the balustrades and the honeycomb concrete walls, to the detail around the plant room extract on the south-end elevation and around the only exposed external corner to the simplicity of the curtain walling, the architects and design team have worked in full harmony with client, site and brief.
The Story of Gardening Museum (Somerset) by Stonewood Design with Mark Thomas Architects and Henry Fagan Engineering. Photo: Craig Auckland
The Story of Gardening Museum (Somerset) by Stonewood Design with Mark Thomas Architects and Henry Fagan Engineering. Photo: Craig Auckland
South West. Tintagel Castle Footbridge for English Heritage (Cornwall) by Ney & Partners and William Matthews Associates
Tintagel Castle Footbridge for English Heritage (Cornwall) by Ney & Partners and William Matthews Associates. Photo: David Levene
Jury Report
This new bridge is beautifully executed at all scales, from the way it respects the silhouette of the landforms it abuts, down to the tactile detail of its path, made from slate on edge.
Retracing the approximate width and length of the natural land-bridge and castle structures that have long since fallen into the water, the bridge notionally links past with present and physically connects two stranded sections of the castle precinct. With its highly ceremonial presence, articulated in every piece of finely crafted stainless steel, it also allows contemporary visitors to retrace the steps of predecessors who would have passed through this section of the castle to gain entry to the grand hall on the island side.
Technical achievement and degree of difficulty metrics are high in this project where construction logistics and material specification have all been expertly handled. It also sets the bar very high above the potentially choppy waters of the competitions and commissioning process, standing out as an exemplar of how projects should be run, having been taken from concept to delivery without dither or delay.
This is much more than a bridge. It is a connector, an enabler, an interpreter and a spectacle all within its own right.
Tintagel Castle Footbridge for English Heritage (Cornwall) by Ney & Partners and William Matthews Associates. Photo: Jim Holden
Tintagel Castle Footbridge for English Heritage (Cornwall) by Ney & Partners and William Matthews Associates. Photo: Alan Crow Hufton & Crow
Tintagel Castle Footbridge for English Heritage (Cornwall) by Ney & Partners and William Matthews Associates. Photo: Alan Crow Hufton & Crow
Tintagel Castle Footbridge for English Heritage (Cornwall) by Ney & Partners and William Matthews Associates. Photo: Alan Crow Hufton & Crow
South West. Windward House (Gloucestershire) by Alison Brooks Architects
Jury Report
A small eighteenth century farmhouse on an exceptionally beautiful site, the highest point of Gloucestershire, has been transformed, in a four-phase programme over ten years, into a very special place, both a home and a gallery of Indian and African sculpture.
Windward House is a labour of love by client and architect working together with what appears to have been a complete unity of purpose. An art collection might sometimes be a sobering influence on the liveability of a home, but here the overall mood is never didactic or pompous. The house and its contents represent a near perfect amalgam of architecture, landscape, inhabitation and art that is notably poised and elegant as well as being light, fresh and airy. The overall mood is calm and entirely assured.
The first phase converted the original farmhouse. On one side three storeys have been united into one complex new space to make a lofty but intimate display room. The house’s original stair remains, linking a series of small rooms and culminating in a suspended landing high up in the ridge.
The extension, larger than the original house but clearly subordinate to it, contains a luminous interior. The architect's distinctive skewed geometries make an architecture of shifted planes in plan, section and elevation. This gives rise to an extraordinarily complex and fully resolved play of solids and voids, and a sense of openness, with carefully considered views in all directions. And yet, underlying the elasticity of the architecture is a strong spatial ordering: the sidelong homage to Mies van der Rohe in the form of delightfully light cruciform steel columns (skewed, of course) is well-founded. As importantly, this carefully calibrated geometrical warping creates a relaxed ambience entirely in tune with the spirit of the project and the place.
A beautifully resolved staircase structure houses a grid of small sculptures. The kitchen commands the heart of the plan. The upstairs rooms – bedrooms, study - are comfortable and full of light. Deep brown fibre cement cladding to the new extension recalls the darkness of the nearby Forest of Dean. It is counterpointed by small flashes of highly polished stainless steel.
The landscape treatment all around the house connects it with its garden, and is outstanding. The project hugely enhances an already lovely setting.
Wales. Maggie's Cardiff by Dow Jones Architects
Jury Report
Maggie’s Cardiff is the 19th completed Maggie’s Centre and adds to the pantheon of architects that have made these buildings a vital part of the contemporary British architectural scene.
The Velindre cancer care centre in the north-west suburb of Cardiff is the usual depressing hospital landscape, surrounded by a sea of parking. But of course, the inhospitable medical setting was the very reason that the late Maggie Keswick Jencks set out to counter in providing a place where those having to face the diagnosis of cancer can find an oasis of hope and support. ‘If you look after the carers, the carers can really look after the patients – you create a virtuous circle’, said Charles Jencks.
This building occupies an awkward triangular plot at the back of a car park. On first sight it is at once striking and surprisingly diminutive – but with its orange carapace formed of rusty corrugated sheeting, it stands out from the bleak surroundings. The architects talk about the form reflecting the silhouette of the Welsh hills and the repetitive gables of Valley towns, and the colour referencing the region’s red sandstone or the autumnal colour of bracken on the nearby hills, or the industrial buildings of the Valleys – the vibrant colour zings off the evergreen tree canopy that sits behind the building, offering a perfect backdrop in a sea of drabness.
The building adopts the roughly triangular site, leaving a strip of space to the rear and the trees so the resultant plan form is then given order by a serrated 45 degree pitched roofs that runs perpendicular to the rear wall. When the roof pitches meet the angled perimeter walls, the gable profile is formed by the meeting of the geometries to great effect.
The entrance sits on the southern corner of the plot and offers an open portal. Once within, a small courtyard embraces the visitor, and an immediate transition occurs from the institutional to the domestic – from the hostile to the familiar.
The mostly open plan is given order by three ‘freestanding’ timber elements; one containing toilets; another acting as a storage unit of the reception; and a third at the heart of the building is a ‘cwtch’ – a tall, intimate space lit from above inspired by the big chimneys of the Welsh vernacular. These elements sub-divide the space and takes you directly to the central kitchen and dining area common to all Maggie’s centres, offering a recognisable and safe place where we all know how to behave – making a cup of tea or perching on a chair for a chat.
Above the exposed raftered roofs play out their geometry and seem like waves washing over the plan. Apart from the three timber elements which are strictly orthogonal, no other space has square walls as the angular geometry of the plan prevail, so the sense of informality is further enhanced.
The back of the building opens up with two very wide glazed screens to the wall of trees and the polished concrete flooring slides out through glazed doors to provide seating space.
The architects also infuse the building with art – including bollards originally from a scheme in Peckham by Antony Gormley that were recast and stand as rusty sentinels, guarding the public sides of the building.
Hospital authority constraints did not allow PVs and a gas boiler was used for primary heating, but the building compensates by using a highly insulted pre-fabricated timber frame system that follows Passivhaus principles, minimising cold bridging, maximising air tightness and exceeding thermal Building Regulations standards.
The building is about 25% smaller than most Maggie’s and less than half of the average cost – it seems that due to complex NHS land deals, a new Maggie’s will be built on the adjoining hospital site in the 2030s, so this beautiful little building will have to be repurposed – it would be perfect as a kindergarten.
Infused with ideas of Welsh vernacular, art, and a deep concern for materiality, it creates truly restorative and poetic spaces as an antidote to the shadow of cancer.
This is a distinguished addition to the Maggie’s legacy. Through the architect’s skills, it benefits from the much-reduced budget and tight site.
West Midlands. Jaguar Land Rover Advanced Product Creation Centre (Warwickshire) by Bennetts Associates
Jaguar Land Rover Advanced Product Creation Centre (Warwickshire) by Bennetts Associates. Photo: Nick Guttridge
Jury Report
The JLR Advanced Product Creation Centre pulls together three different operations under one roof, it is a significant project for Jaguar Land Rover in delivering industry-leading facilities.
The project is part of a wider landscaping scheme that connects the new building to the rest of the JLR site, with waterways and a new park providing natural amenities for use by JLR’s employees. The materials used in the hard landscaping visually link to the ground floor communal spaces in the building, reinforcing the building’s connection to its surroundings.
The building is of such a scale that it is described in urban design terms, with internal streets, bridge links and courtyards. The main entrance and atrium space is a huge top-lit volume animated with walkways at multiple levels, a variety of open plan workspaces at the upper levels and cars, engines, and other Jaguar products at eye level. One can easily imagine this space animated with workers and visitors during a product launch or similar event.
Timber brings a natural warmth to the space through the flooring, the walkways and the vast roof that spans all three parts of the building. The detailing reflects the precise engineering of JLRs product, with many details being repeated on an industrial scale.
As this building consolidates three of JLRs businesses, more focus was placed on communal spaces, where staff can meet and work informally. These spaces are spread throughout the building both internally and externally and reached via the network of walkways and stairs. A voluminous canteen space has a fully glazed wall providing wonderful views out to the countryside and a perfect place to take a break from desks and screens.
The building has achieved a high sustainability standard, maximizing natural light and offsetting high occupancy loads in the offices using a Thermally Active Building System to provide radiant cooling in the most energy efficient manner.
The client stated that attracting and retaining a talented workforce in this rural location has been an issue in the past for Jaguar Land Rover. This building and its surrounding landscape will address this issue and provide a workplace that has the potential to improve the lives of its workforce.
Jaguar Land Rover Advanced Product Creation Centre (Warwickshire) by Bennetts Associates. Photo: Nick Guttridge
Jaguar Land Rover Advanced Product Creation Centre (Warwickshire) by Bennetts Associates. Photo: Nick Guttridge
West Midlands. Prof Lord Bhattacharyya Building University of Warwick by Cullinan Studio
Jury Report
This project is of a consistently high standard throughout. The brief for the project was complex in bringing together academic and industry research in the same building together to foster innovation and collaboration. A showcase for pioneering technology and learning, this building is a fantastic example of highly engineered architecture with sustainability credentials that could have achieved BREEAM Outstanding had there not been a conscious and informed decision not to. Despite its large scale this building displays an elegance and lightness of touch, with rigorous detailing at both a micro and macro scale. This building, and its surrounding landscape is the product of a successful relationship between the Client, architect, and the wider design team.
The arrival to the building is marked by the timber latticed roof structure oversailing the entrance doors. Soft green landscape and seating guide visitors to the entrance, with a large café to one side. This is open to anyone and also opens into the reception foyer. Emphasis is placed on the building entrance being welcoming, in contrast to the traditional science building which would usually be hidden away on the campus.
One of the challenges for this project was to bring together multiple facilities that were used to working independently. As many of these facilities carry out highly confidential work, the architect’s challenge was to provide lines of security whilst also creating shared space for collaboration and a building that felt connected. This has been achieved by moving security to different levels and maintaining large open spaces for communal activity.
The building plan is a simple L shape with stacked volumes around a stepped atrium. There is a Hollywood glamour to this space with long, white sweeping curves, generous stairs, and the play of light into the volume through the latticed roof structure. The material palette is pared down and neutral, the focus being on the timber roof, the beautifully engineered details and the cars and models on display.
Behind the scenes is the latest in automotive engineering, design labs with robots creating clay models at 1 to 1 scale, VR rooms where cars are tested and adjusted and a studio with turntables for cars that are driven across bridges, crossing the atrium into the external display garden- surely a moment of theatre when put in motion.
This is where our transport for the future is being invented and the building facilitates this whilst also reflecting the values and aspirations of its custodians. It is a pioneering and innovative building, but above all, it is beautifully crafted and for that reason we believe it should be put forward for RIBA West Midlands Building of the Year.
20 сентября 2021, 17:58
0 комментариев
|
Партнёры
|


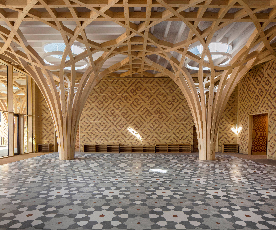
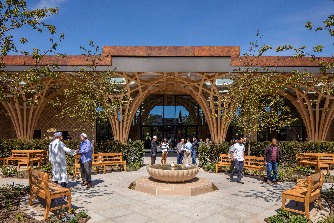
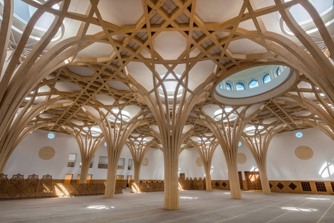

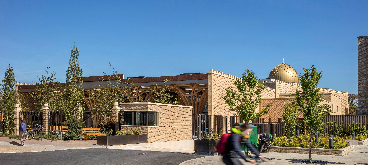
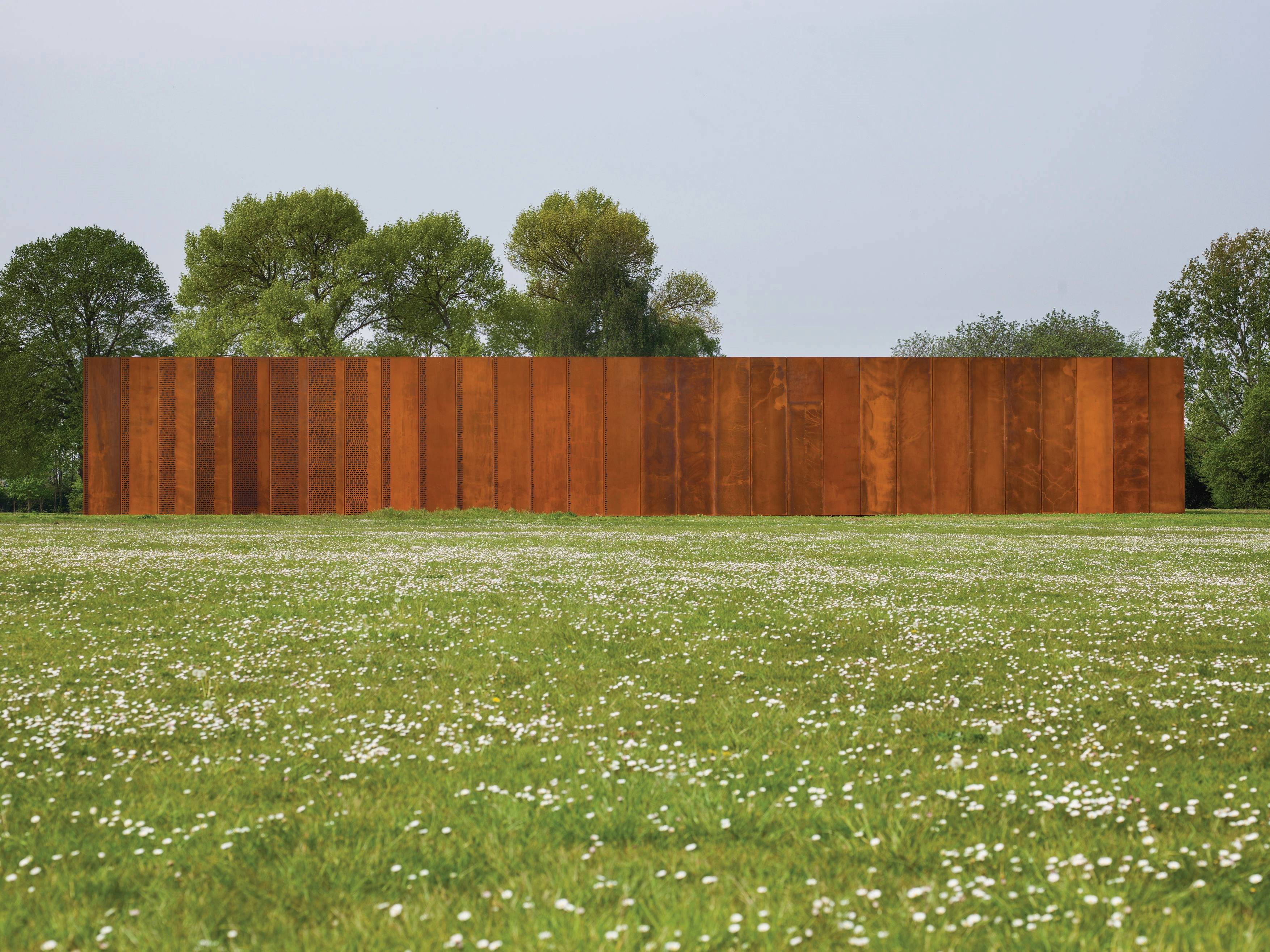
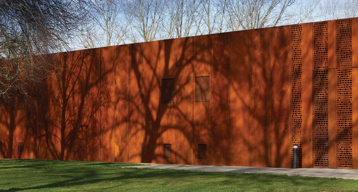
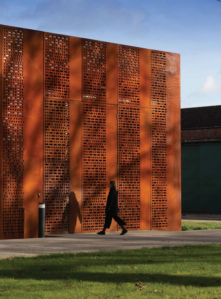
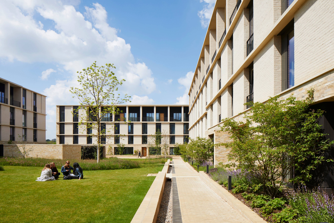
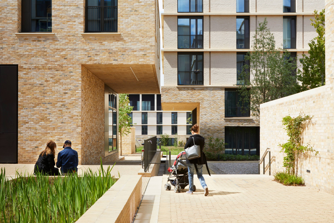
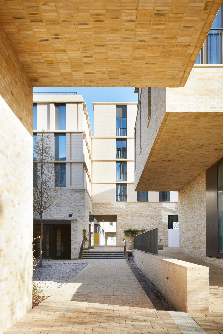
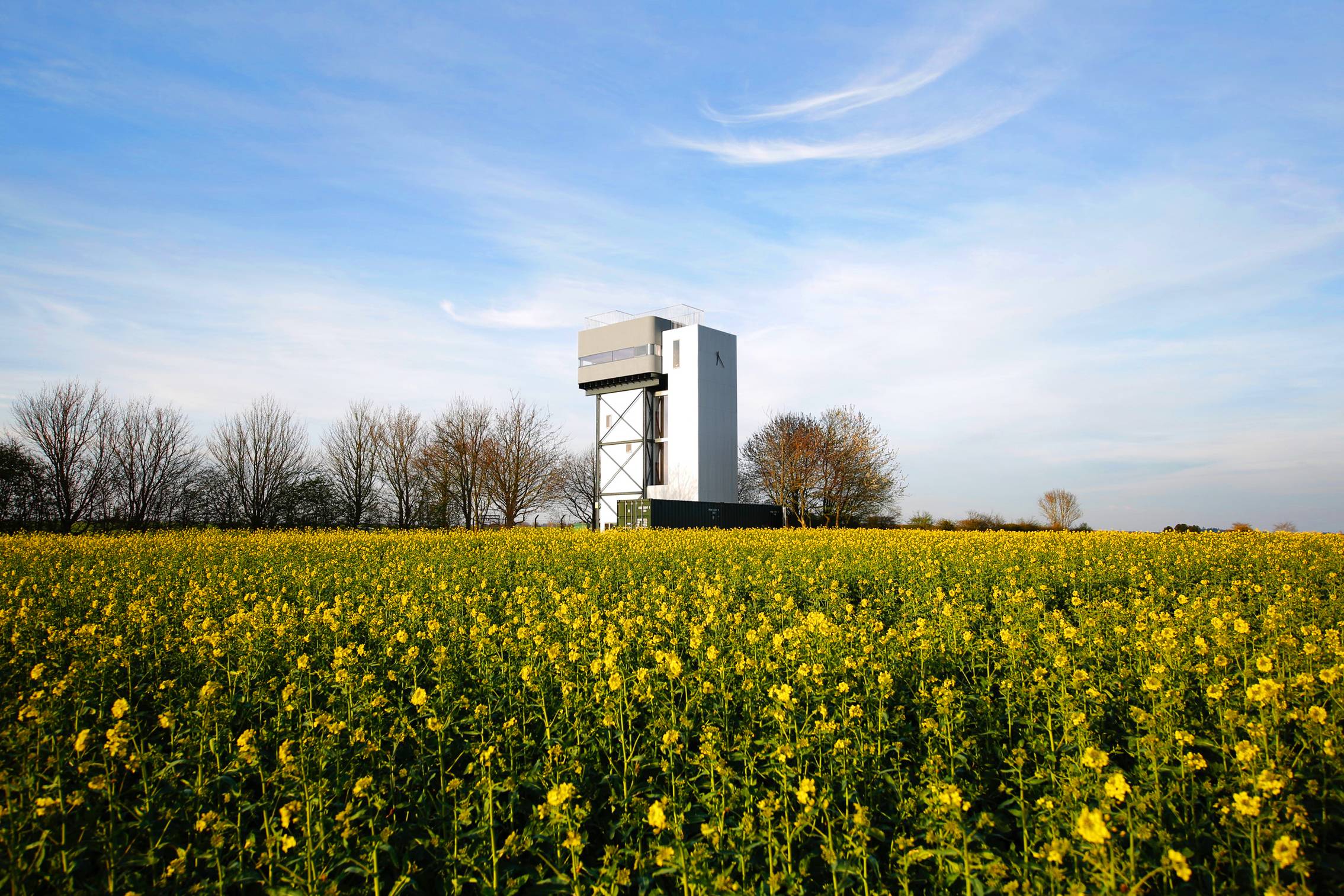
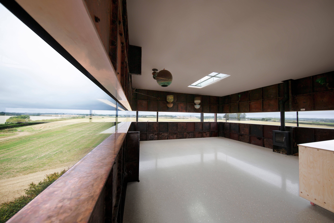
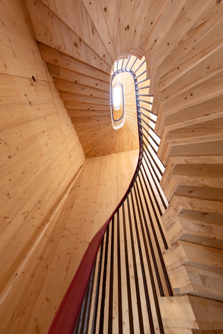
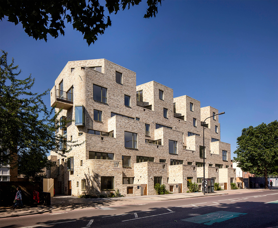
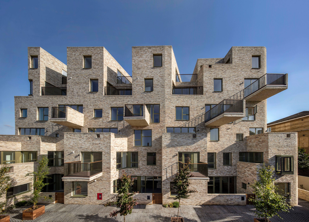
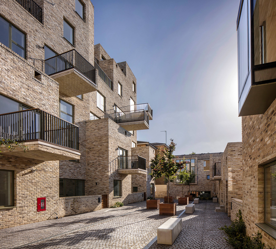
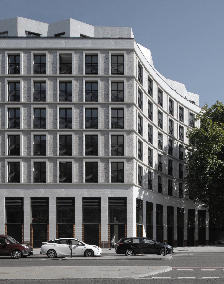
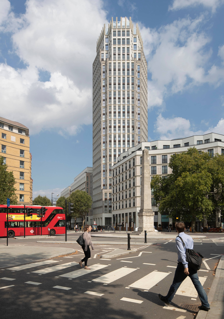
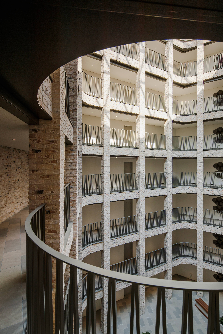
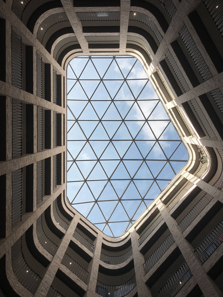
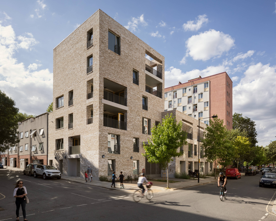
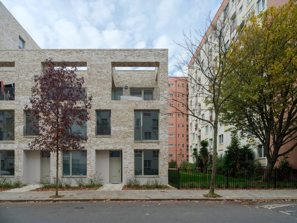
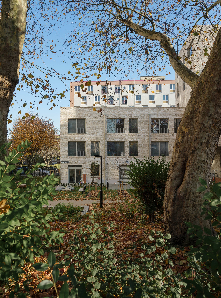
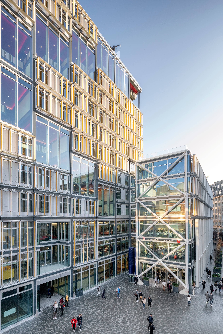

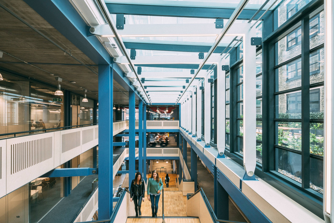

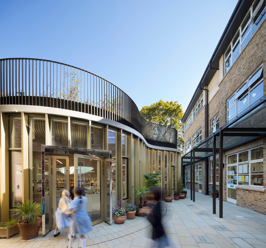
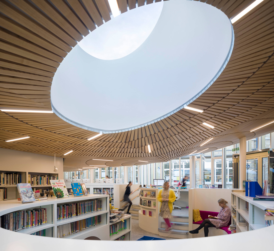
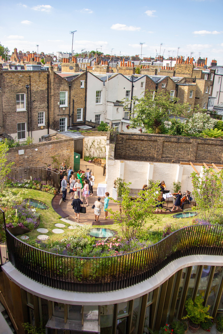
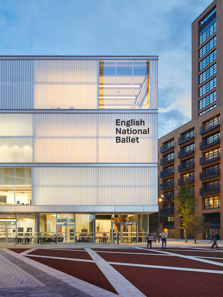
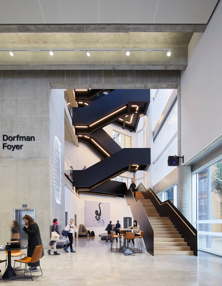
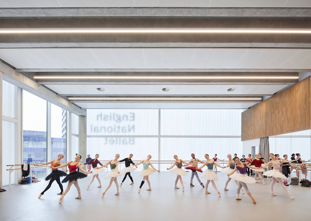
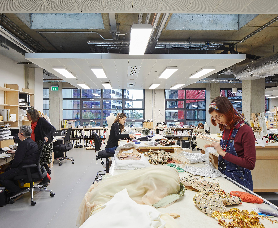
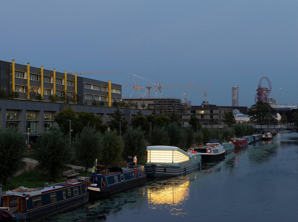
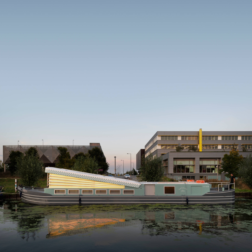
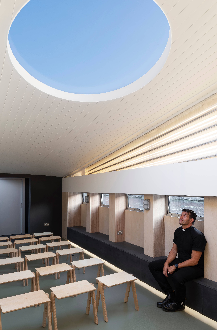
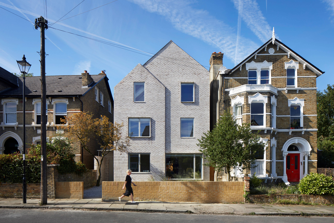
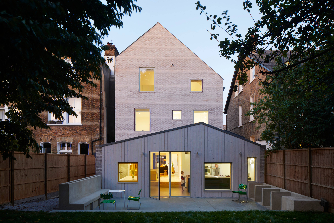
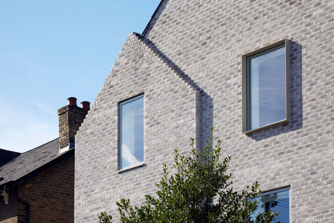
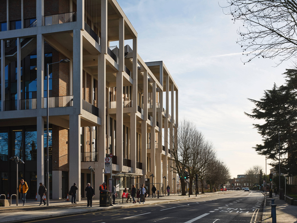
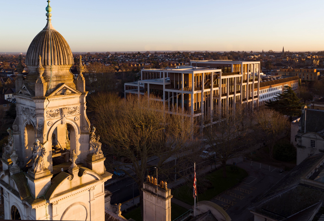
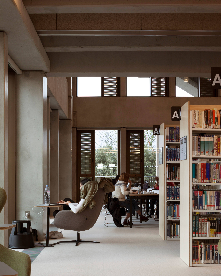
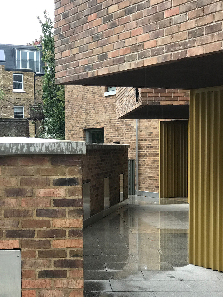
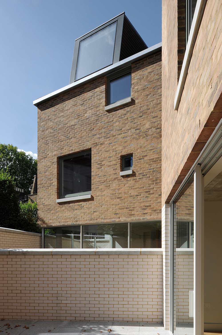

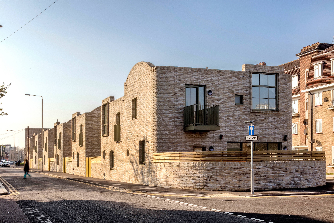
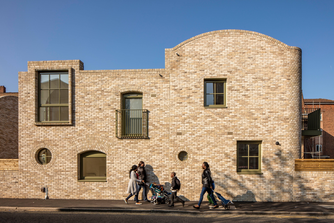
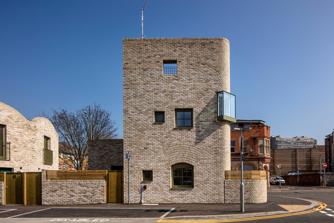
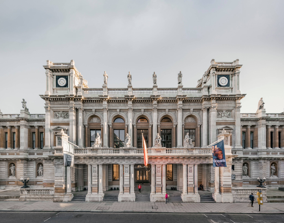
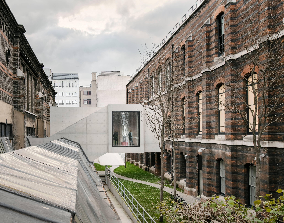
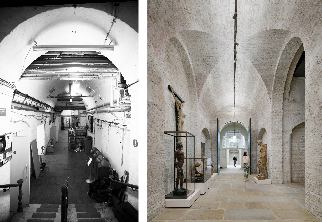
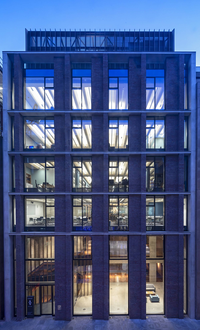
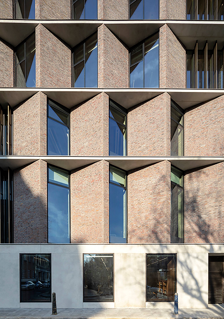
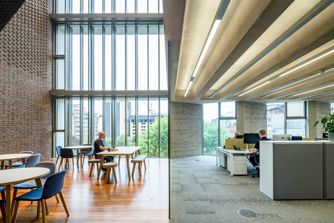
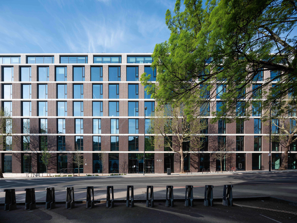
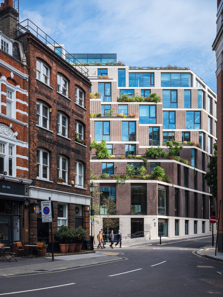
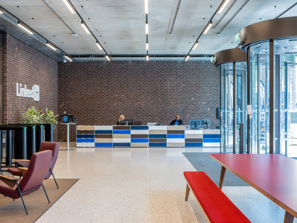
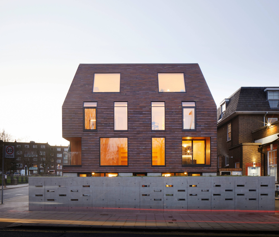
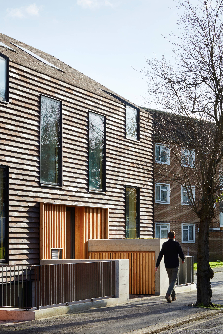
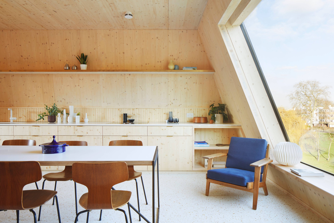
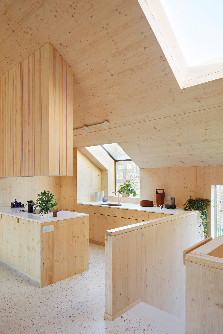
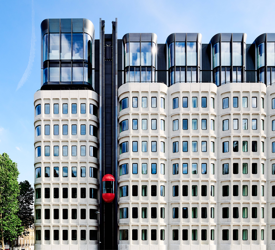
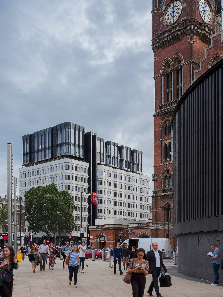
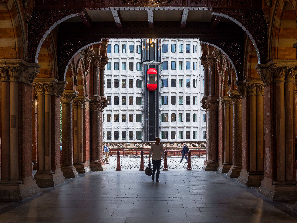
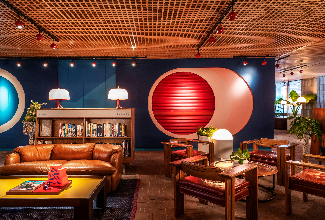
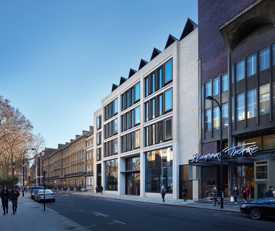
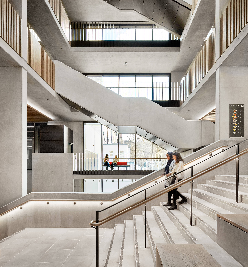

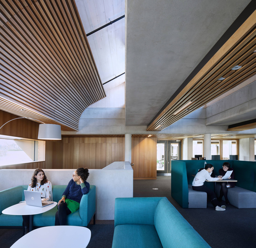
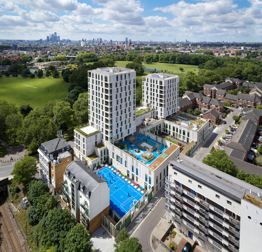
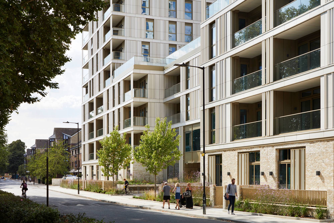
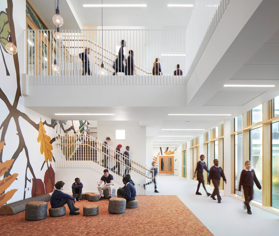
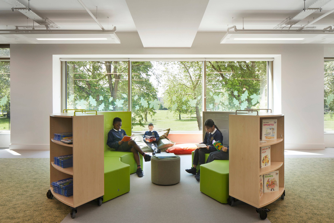
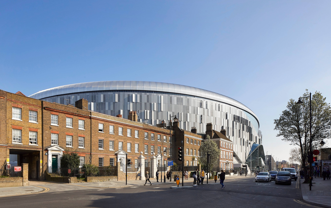


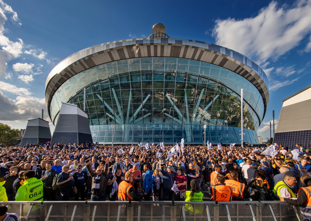
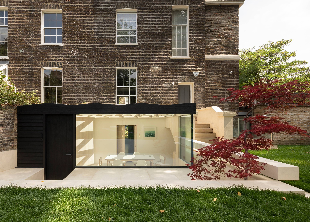
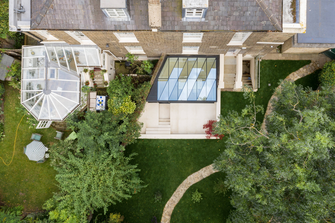
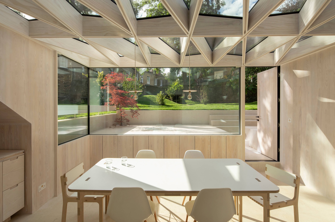
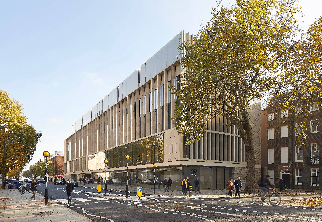
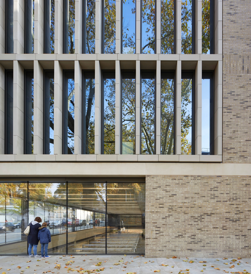
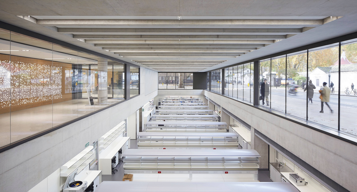
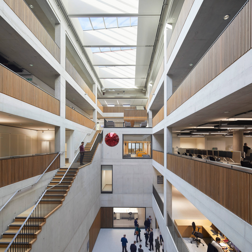
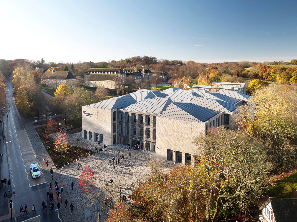
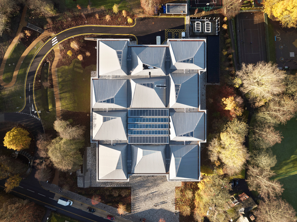
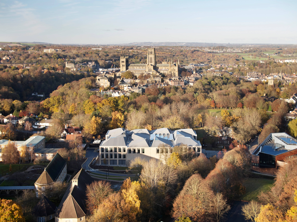
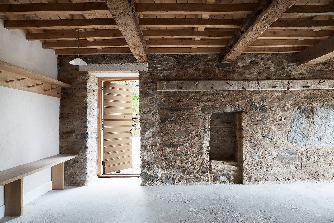
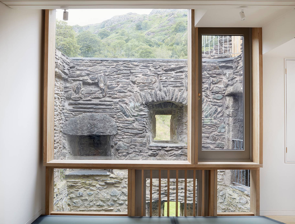
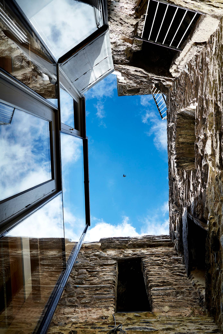
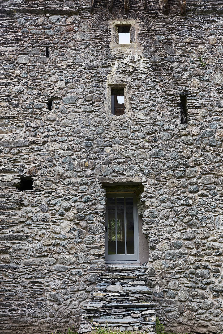
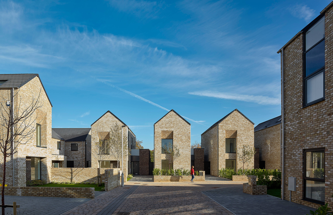
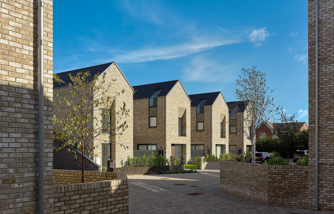
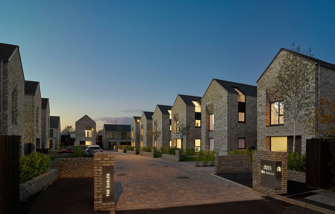
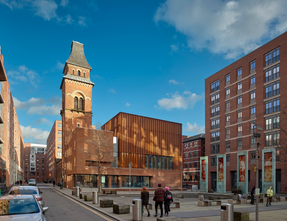
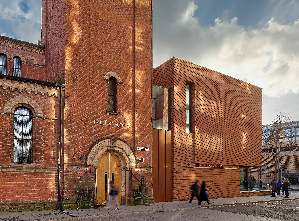
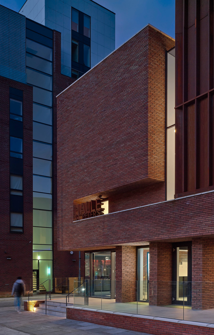
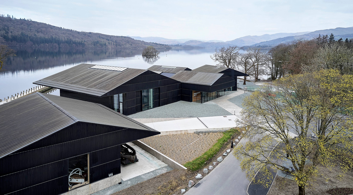
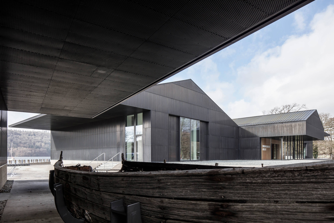
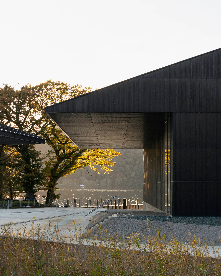
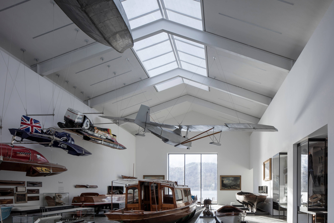
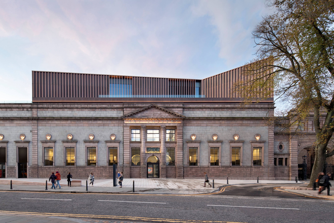
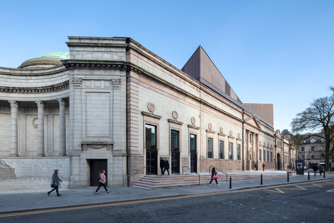
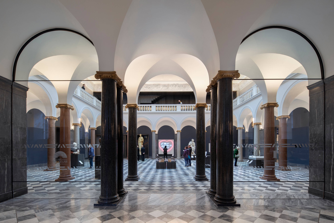
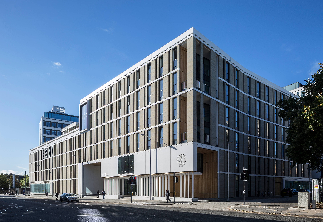
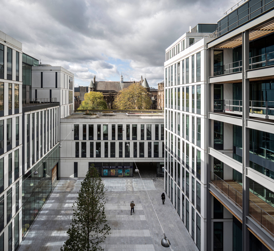
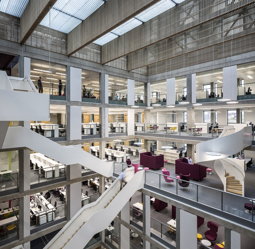
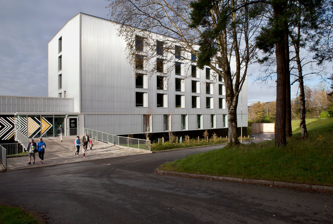
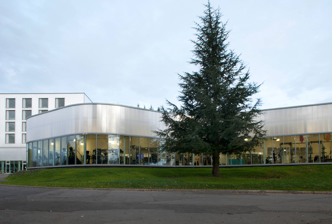
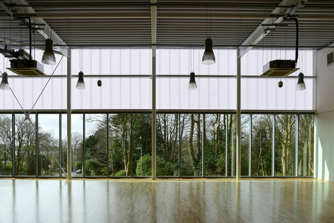
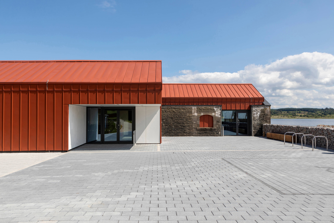
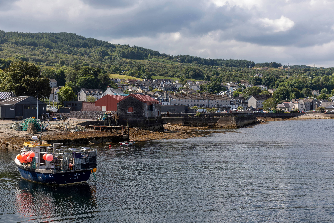
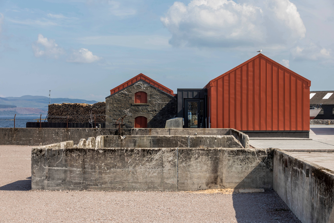
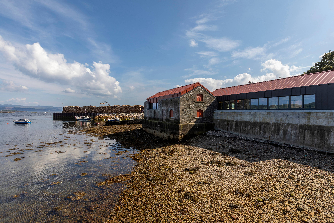
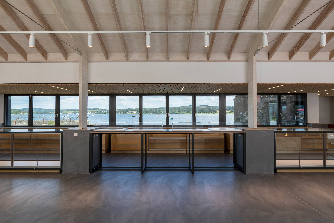
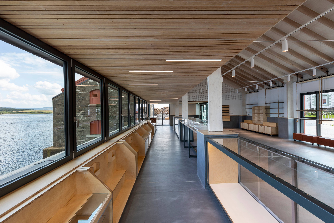
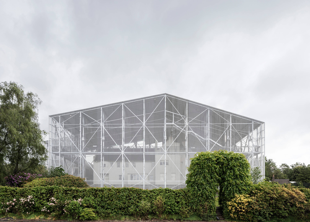
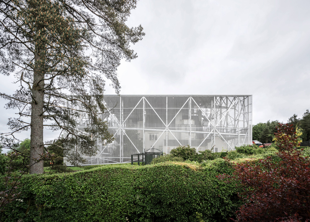
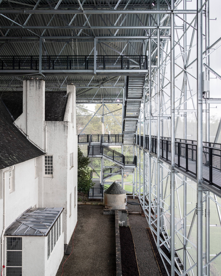
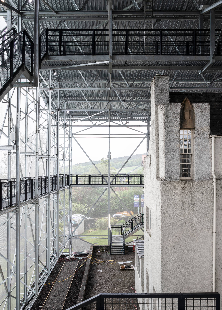
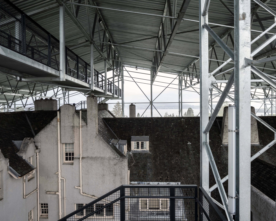
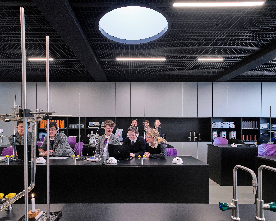
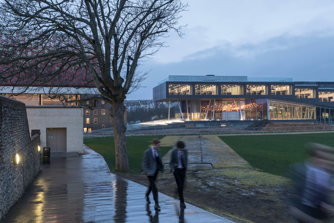
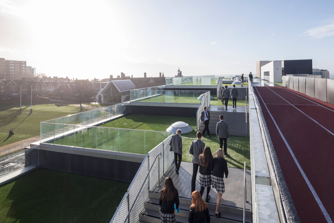
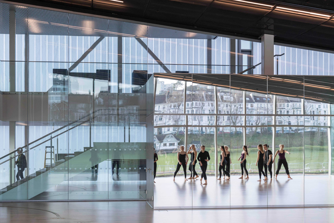
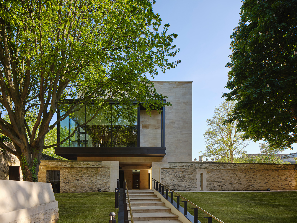
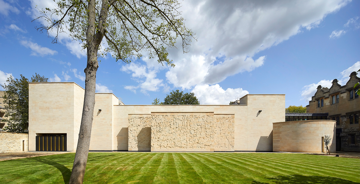
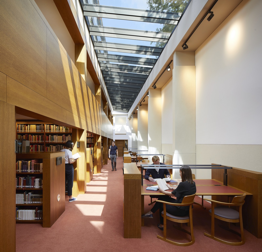
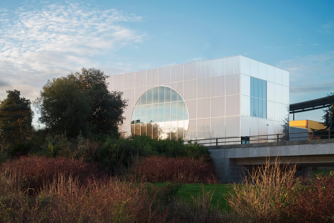
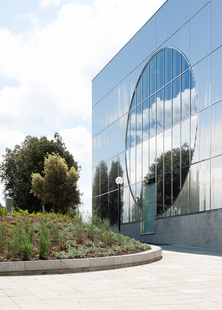
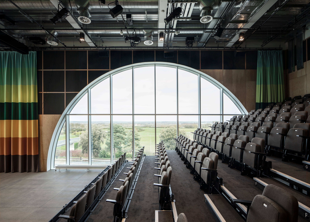
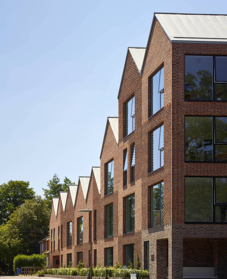
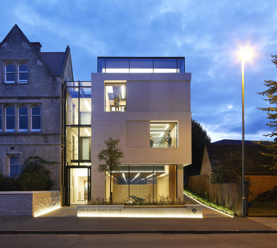
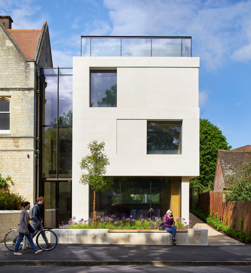
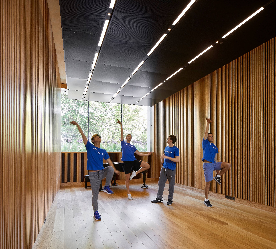
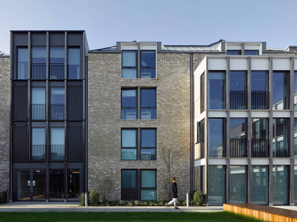
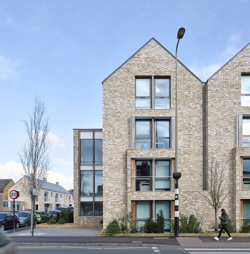
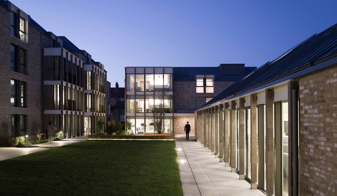
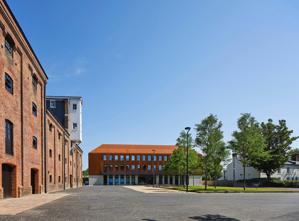
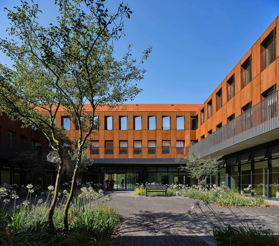
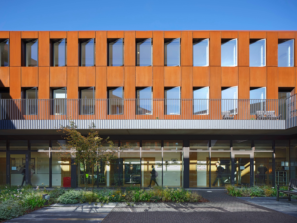

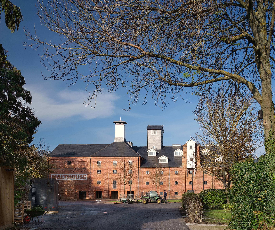
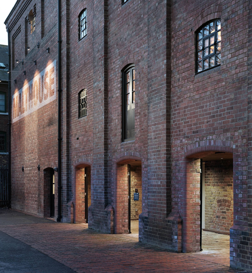

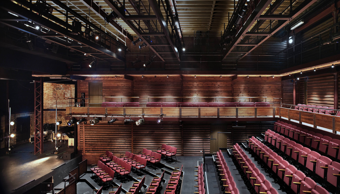
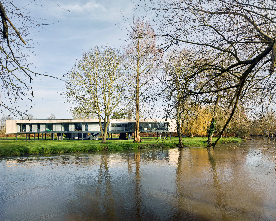
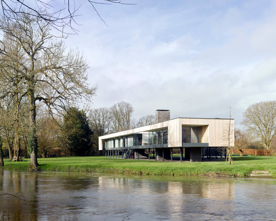
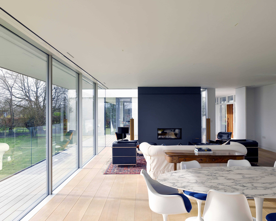
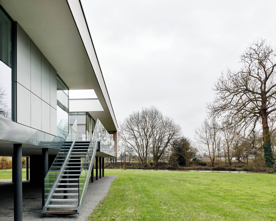
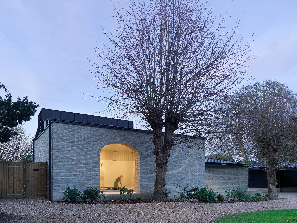
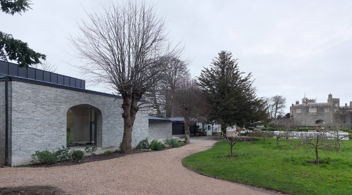
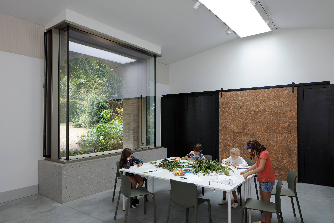
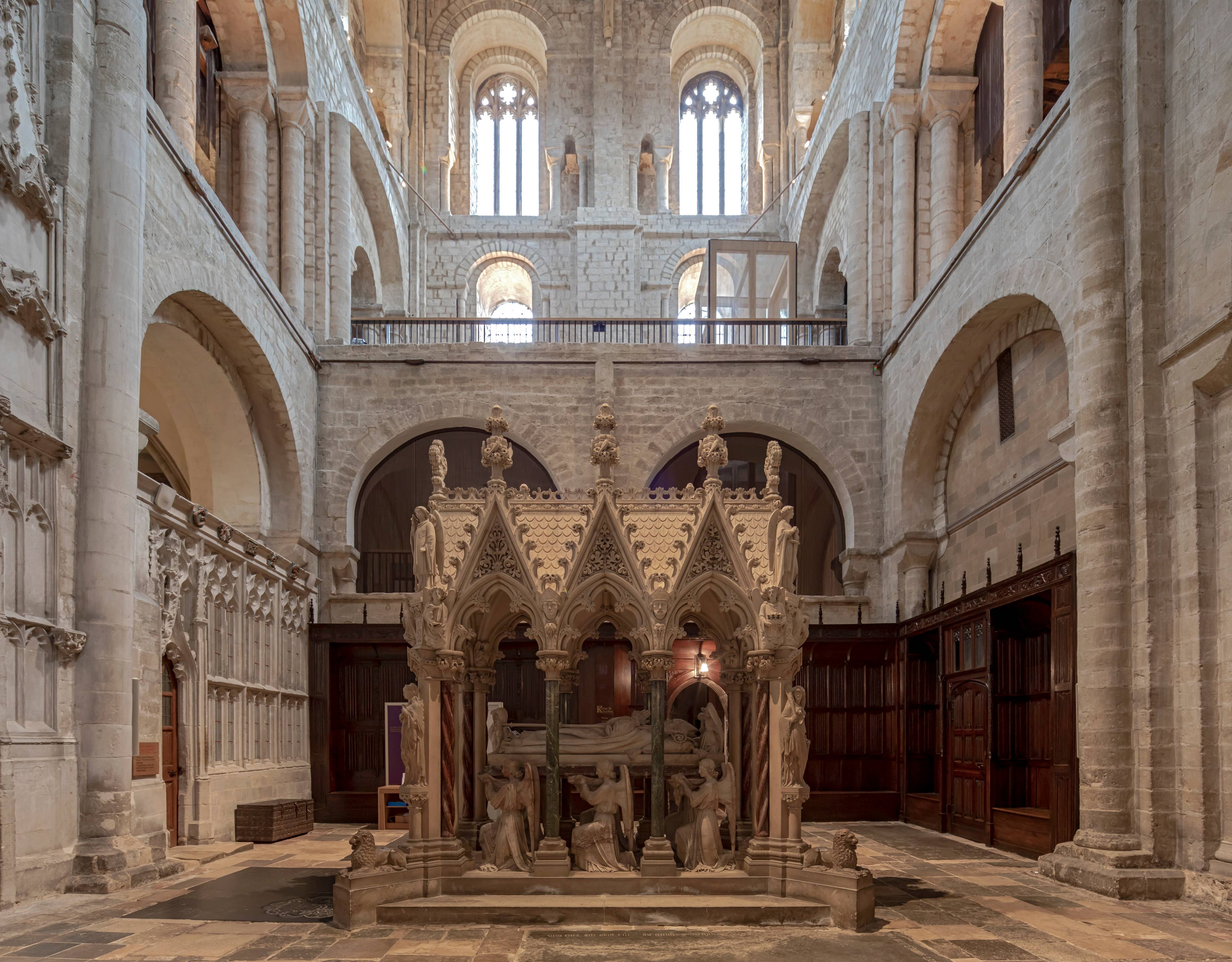
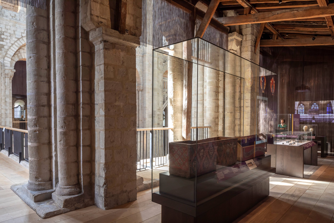
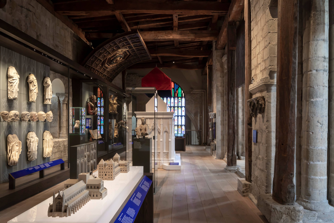
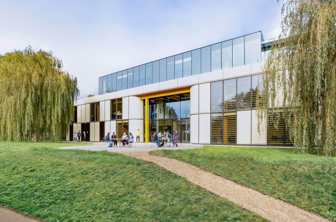
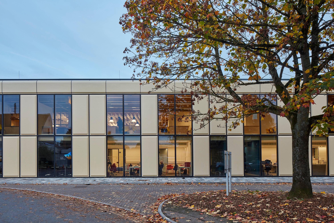
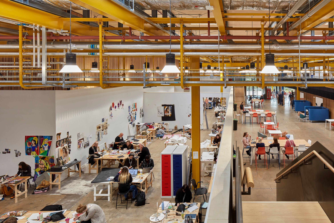
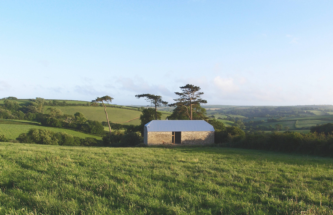
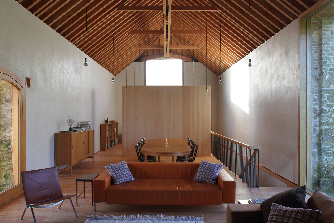
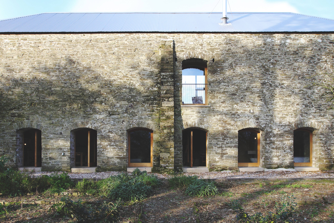
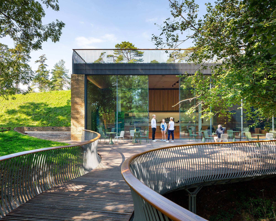
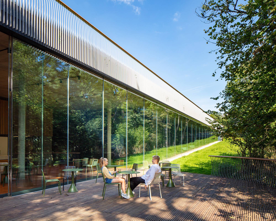
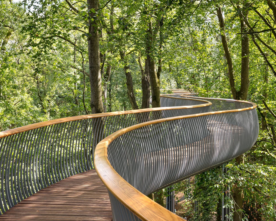
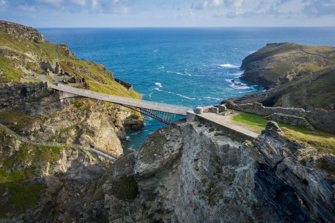

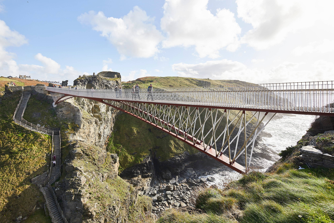
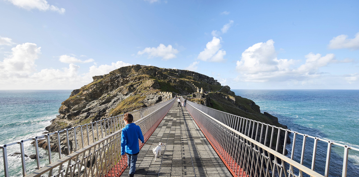

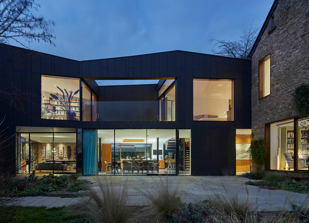
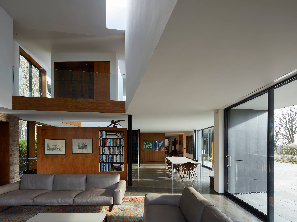
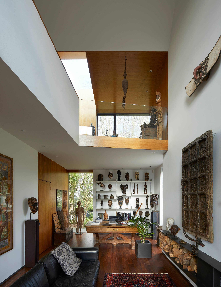
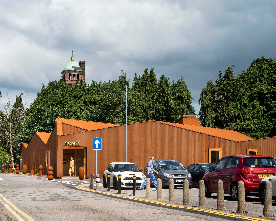
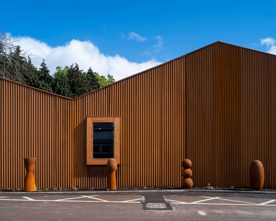
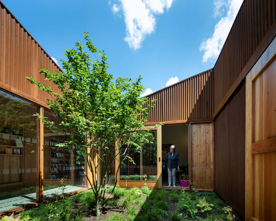
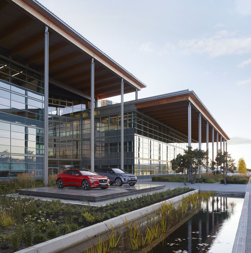
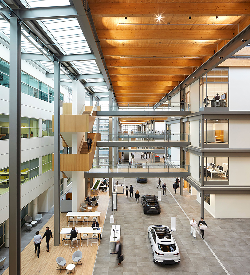
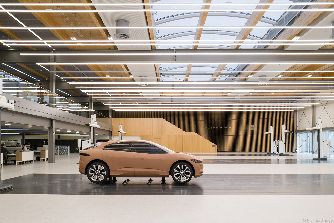
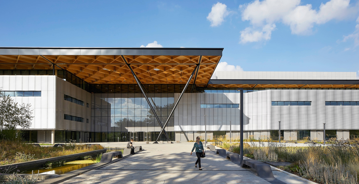
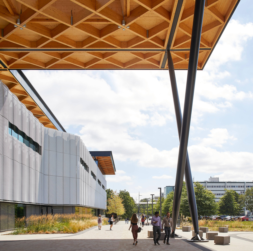
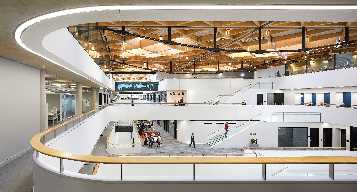





Комментарии
Добавить комментарий