|
|
Winners of the 2019 RIBA President’s Medal for Research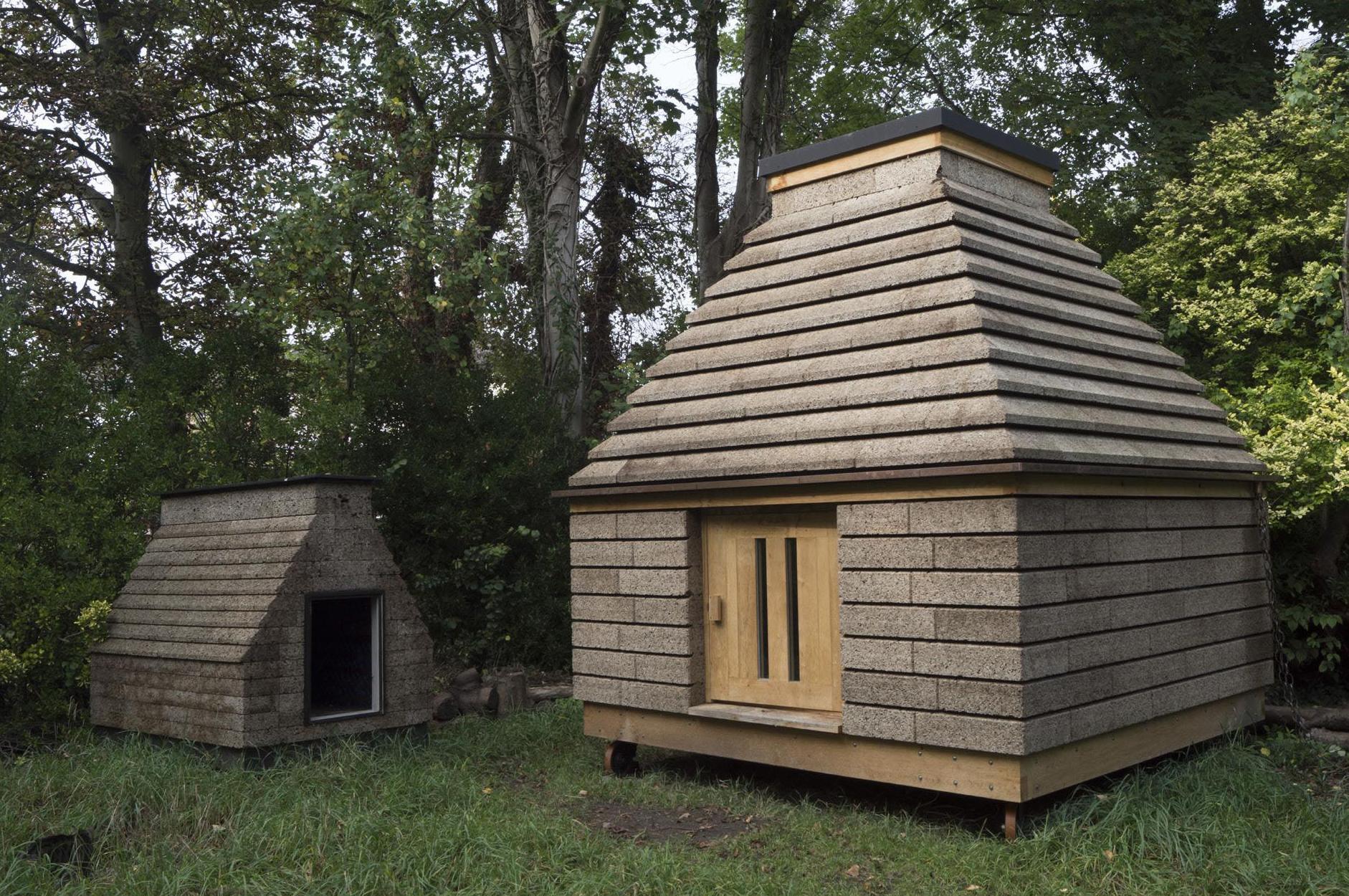
Design and Technical winner: Oliver Wilton, Bartlett School of Architecture, UCL & Matthew Barnett Howland, CSK Architects for “Cork Construction Kit”
Winners of the 2019 RIBA President’s Medal for Research have been announced, with awards for Design and Technical, Building in Quality, Cities and Community and History and Theory.
Awarded for the first time in 1836, the President's Medals are the RIBA’s oldest awards, and are regarded as the most prestigious awards in architectural education worldwide. Since 2006, the RIBA President's Medal for Research competition has distinguished first-rate architectural research projects by students, academics, and practitioners around the world. Yesterday, the Institute revealed the winners for 2019, who responded to the annual theme of Building in Quality.
The winner of the 2019 RIBA President’s Medal for Research is Dr Tania Sengupta from the Bartlett School of Architecture, University College London for ‘Papered Spaces: Clerical Practices, Materialities and Spatial Cultures of Provincial Governance in Bengal, Colonial India, 1820s-1860s’. Her project also won the category award in History and Theory.
Commenting on Papered Space, jury chair Dr Banka Dimitrijevic said: “This in-depth study expands the scope of research on British colonial architecture in India by focusing on the typology of administrative buildings which housed thousands of paper files containing information related to the revenue collection in Bengal in 1820s-1860s. The analysis of layouts of several administrative offices (surveyed by the author) and various secondary sources are successfully used to depict the everyday life of the workers and their interactions with the population and suppliers. Dr. Sengupta’s research findings significantly contribute to a better understanding of how the paper-based revenue collection system influenced the architecture that served it.”
RIBA president Alan Jones added: “Research is essential to the development of our profession, facilitating understanding and the sharing of knowledge around the world. I was impressed with the huge international scope and variety in this year’s proposals and congratulate all of the winners for their exceptional knowledge and commitment.”
Awards were given to three other projects for the categories of Building in Quality; Cities and Community; and Design and Technical. Two projects also received a Commendation.
Oliver Wilton of the Bartlett School of Architecture, UCL and Matthew Barnett Howland, CSK Architects won the design and technical prize for their cork construction kit.
Dr Mirna Pedalo of Goldsmiths at the University of London won the Cities and Community category for the ‘Gulf in Bosnia and Herzegovina: An (Un)Intentional Consequence of Peace’ project.
The building in quality prize was awarded to Rosica Pachilova and Dr Kerstin Sailer, Bartlett School of Architecture, UCL for the project titled ‘Providing Care Quality by Design: A New Measure to Assess Hospital Ward Layouts’.
President's Medal for Research winner and History and Theory Award winner: Tania Sengupta, Bartlett School of Architecture, UCL for “Papered Spaces: Clerical Practices, Materialities and Spatial Cultures of Provincial Governance in Bengal, Colonial India, 1820s-1860s”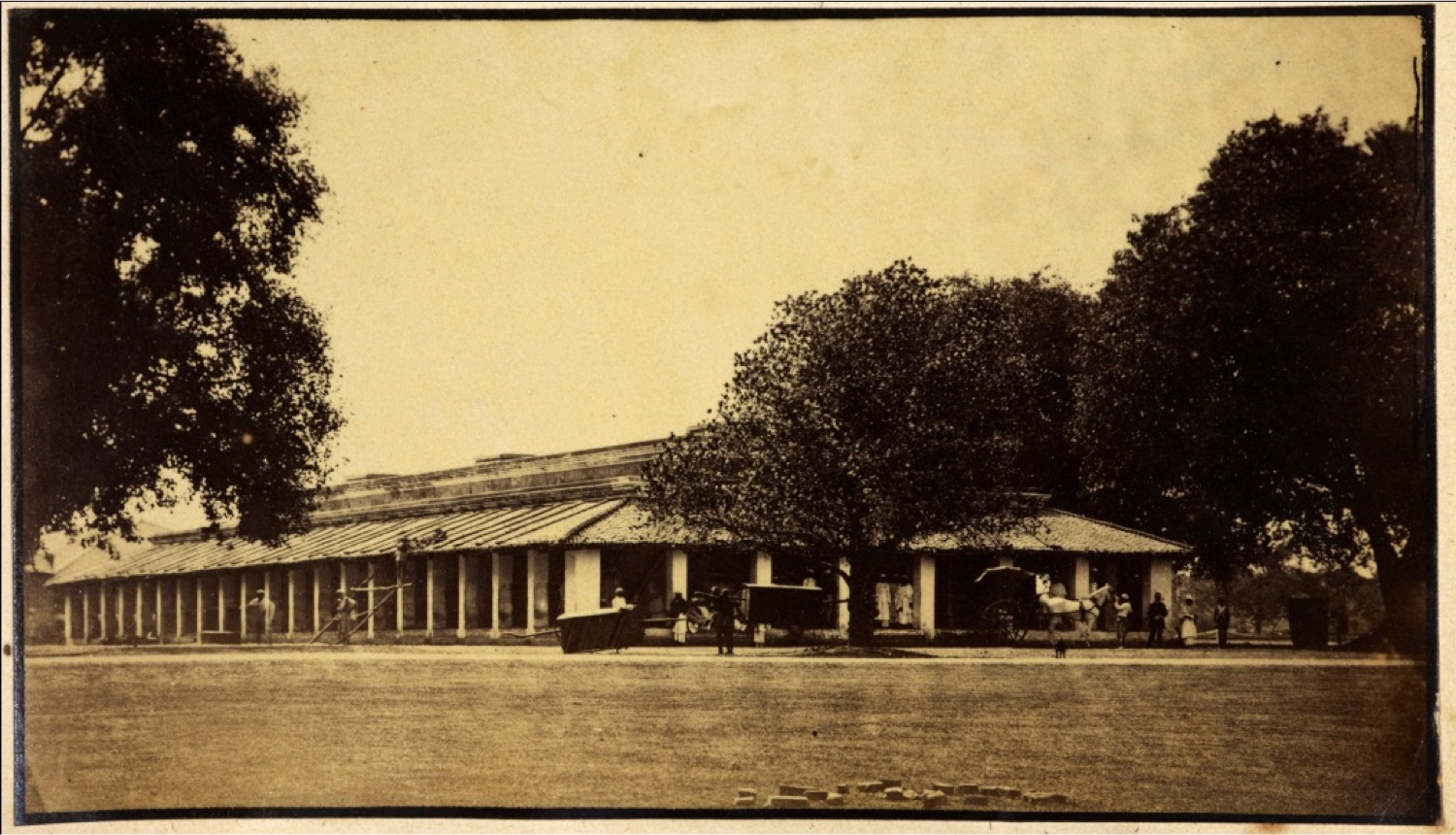
Cutcherry, Munger, 1860s, by unknown photographer. Copyright: The British Library Board
Project description from the author:
Focusing on the province of Bengal in eastern India from the 1820s to 1860s, my study shifts attention to the interior regions of India and the ubiquitous, ordinary spaces of everyday provincial governance of British colonial rule as embodied in the district cutcherry (colonial office). In 1765, the British East India Company had acquired from the Mughal Emperor Shah Alam the rights of agricultural revenue collection of the fertile eastern provinces of India. Through the late 18th and 19th centuries, provincial cutcherries developed as tax collectors, forming the nerve-centres of zilla sadar towns (headquarters of revenue districts), which dotted the agrarian interior of Bengal.
Influence of knowledge on space
My research pursues paper and paper-work as fundamental organising elements of colonial governance which produced and was fed by a spatial logic starting from the interior spaces of cutcherries to urban sites and regional geographies. Following from this, it looks at the architecture, spaces and material culture associated with colonial paper-bureaucracy in Bengal. A key dimension is how colonial knowledge on revenue transformed into material forms and spaces. Of particular significance in the provincial cutcherry were land record rooms (which stored revenue knowledge in material form) and clerical offices (where paper-process was mobilised).
For the research, I combined extensive on-the-ground documentation of the material fabric of the buildings with archival research in India and the UK, looking at governmental papers, period literature and art.
Early cutcherries inhabited residential building types such as bungalows and often combined offices, courtrooms and domestic spaces, blurring their boundaries. From the 1820s, as a number of Indian domestic and global wars for Britain ended, the Company’s revenues stabilised and the need for office space grew, a new ‘barrack type’ of cutcherry appeared. This saw the formal separation of provincial colonial and domestic office space. It consisted of a linear chain of generic spaces, reached by a verandah on two or all four sides.
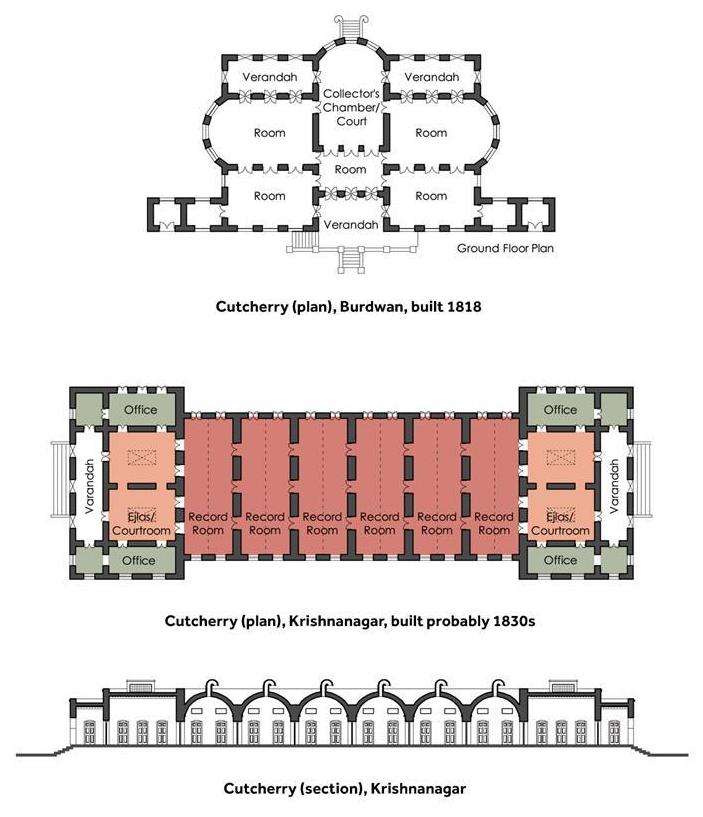
Bungalow and barrack type cutcherries. Credit: Tania Sengupta
Land records take pride of place
So pivotal were land records to British colonial rule, that record rooms formed the heart of the cutcherries and other spaces such as general offices and courtrooms were arranged with respect to them – not the other way around. Record rooms were typically 18-20ft by 40-50ft modules with barrel vault roofs and increasingly fitted with grilles, louvres and wire mesh to prevent human, weather and insect intrusion. From the archival records of communications between the headquarters at Calcutta and district cutcherries it becomes apparent that the design and layout of record rooms was a major pre-occupation of the Company. Through the highly prescribed spatial arrangements of paper records on record racks and their protocols of naming/labelling, record rooms also tried to reproduce a de-facto mini-map of the revenue geography of the districts of Bengal.
Bureaucratic work created its own spatial cultures. Clerical work took place in interconnected open office spaces which, due to profuse doors and windows to ease the tropical climate, also became porous and fluid; controlling access to/through them became impossible for colonial authorities. A key group of the cutcherry amla (administrative clerks) were the munshis, Persianette officers, who had been part of Mughal bureaucracy. As the colonial project to shift embodied revenue knowledge from the munshis to English paper records advanced, the English replaced the munshi offices by around the 1860s, taking over the premium location next to the high official’s chambers and courtrooms.
However, there were still large gaps between the colonial authorities’ revenue knowledge and realities of the Indian hinterlands. British officers had to use lower level cutcherry staff as their intermediaries for a range of informal tasks within and beyond the cutcherry. These lower level employees had virtually no formal spatial provisions within the cutcherries, but wielded forms of indirect power through their mobility and direct contact with the local population in bazaars, other town-spaces or villages. The ad-hoc, incremental nature of development of cutcherry premises in fact enabled their appropriations in numerous ways especially by Indian employees and visitors, often beyond the control of colonial authorities.
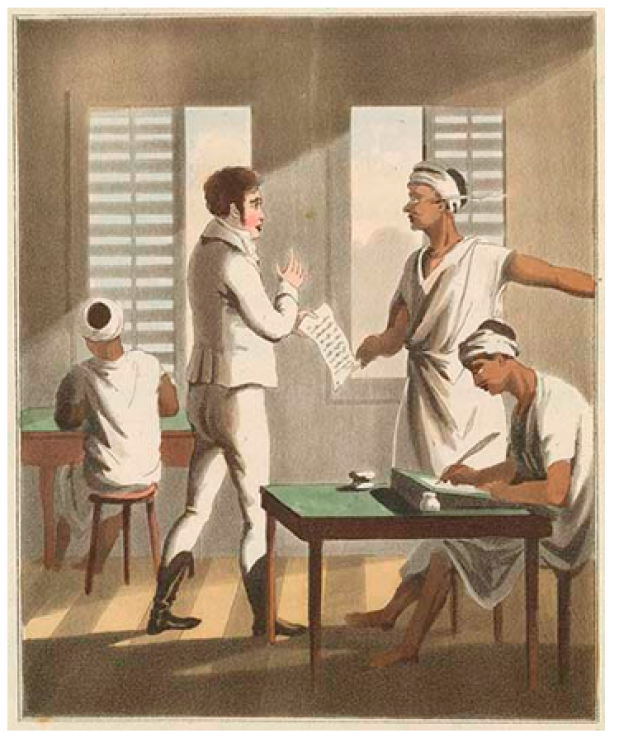
Paper’s economic impacts
Despite its attempts to use only imported paper from Britain, the cutcherry’s paper governance also became dependent on supplies from local bazaars as well as the extant Indian (formed during Mughal and colonial times) paper economy stretching from Kashmir to Bengal. Hence the logic of paper spilled out into and was also shaped by other town spaces (such as bazaars) and regions (paper supply networks). The cutcherry’s bureaucratic spaces also held culturally produced meanings for Bengali employees – challenging notions of universal experiences of capitalism and secular modernity – who in fact sometimes acted to subvert their instrumentality.
Building in Quality winner: Rosica Pachilova & Dr Kerstin Sailer, Bartlett School of Architecture, UCL for “Providing Care Quality by Design: A New Measure to Assess Hospital Ward Layouts”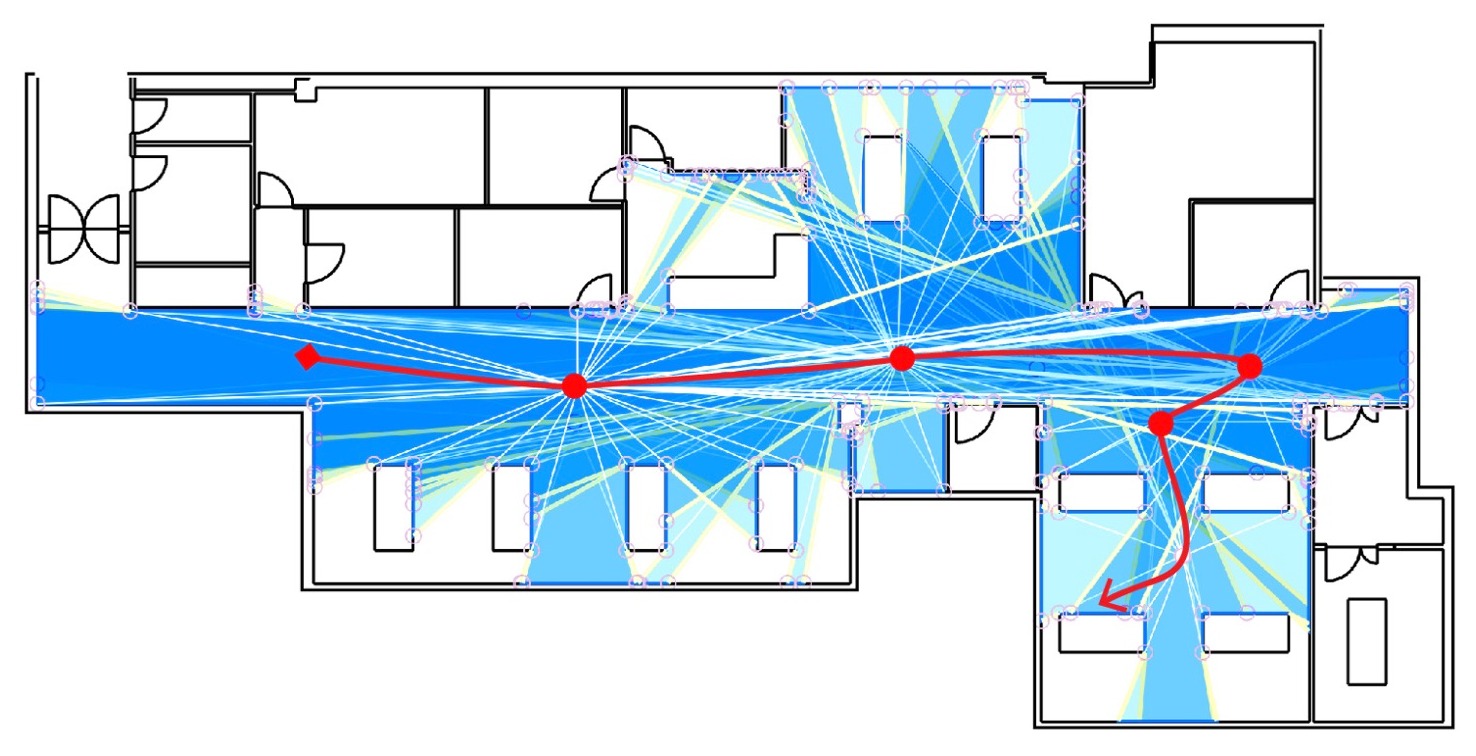
Isovist paths diagram showing the viewsheds in a ward. © Rosica Pachilova
Project description from the authors:
Hospital planners and architects with the difficult task of designing a hospital ward can choose from a variety of types including radial, racetrack and straight or L-shaped corridor layouts. But which is best? Previous research has suggested it is to minimise walking distances between functional areas, for example patient beds and nursing stations, to increase the time healthcare workers spend at patients’ bedsides. From this it can be inferred which areas of the inpatient ward should be placed in close proximity. Such measurements have been applied to different ward typologies to define the most efficient – assuming this would be the best performing. However, studies showed disparate results favouring one ward typology over another.
Beyond walking efficiencies, earlier research suggested that the spatial configuration of hospital wards influenced face-to-face communication among healthcare workers. Studies showed that larger viewsheds provided good awareness of the ward environment and thus led to more communication opportunities. In turn good communication reduced medical errors.
Existing research on ward typology and spatial configuration did not describe the ‘best’ ward layout. Using a larger than usual sample, this research investigates how the layouts of hospital wards influence not just walking practices or distances but outcome measures such as care quality. It aims to develop a Spaces for Communication Index (SCi) which rather than measuring space efficiency by minimising distances, measures space effectiveness through maximising communication opportunities. The SCi is intended to help designers benchmark design schemes of ward layouts and optimise designs for good care quality.
In a first stage of the research, detailed movement and communication patterns of healthcare workers in six NHS wards was collected to define frequencies of travel between key areas. On this basis, the SCi index was developed and tested on floor plans of 31 NHS hospital wards – selected based on their quality of care rating by the Care Quality Commission. A representative sample of hospitals rated on a four point scale ranging from ‘outstanding’ through ‘good’ and ‘requires improvement’ to ‘inadequate’ was chosen. This particular data was selected because of the diversity of factors these hospitals monitor, including patient and staff parameters. Each ward was analysed with Space Syntax methods, particularly using visibility graphs generated in Depthmap X software. By analysing spatial layouts with this method, one can quantify the size of viewsheds from a series of vantage points resulting in a metric called ‘connectivity’.
To develop SCi, we identified the most frequently traversed links between key areas in the six studied wards which were: patient bed to patient bed (37% of links); patient bed to nursing station (29%); patient bed to medication room (17%) and nursing station to medication room (5%) . We then constructed shortest paths linking each one of these key areas and calculated the size of viewsheds en route. It was considered that by walking from one functional space to another, a healthcare worker ‘accumulates’ levels of connectivity. Observational data from the six wardsshowed that the higher the accumulated connectivity along a path, the more conversations a healthcare worker had. The average connectivity of the four major paths was then calculated and multiplied with the frequency of usage of each path. Finally, dividing this by the number of patient beds to account for ward unit size produced the SCi.
The index was calculated for all 31 NHS wards and the figures were related to care quality ratings using statistical analysis. We also tested whether the Yale Traffic Index, number of patient beds or size of the ward had any effect. Results showed although these did not, SCi can be used to establish which wards provided better healthcare quality and that the higher the index, the better the quality of care rating was. In terms of design, these results highlight the importance of open spaces that healthcare workers traverse to get from one key area to another.
This study contributed to the development of an objective method that can be used for benchmarking design options of nursing wards. In deciding between different layouts, the most significant criterion should be how well they might support the provision of good healthcare. The newly developed SCi allows for a systematic comparison of hospital wards with the aim to maximise communication opportunities via large viewsheds and thus increase the likelihood of providing better care quality. As 31 plans may be too small of a sample from which to draw definite conclusions, more case studies would be required to fine-tune and test the measure but the sample does provide a solid basis for further application.
Next steps include applying the index calculation during design and planning stages of hospitals to optimise for communication opportunities and help designers to know in advance how much they must invest in terms of spatial configuration to provide better healthcare quality by design.
Cities and Community winner: Dr Mirna Pedalo, Goldsmiths, University of London for “The Gulf in Bosnia and Herzegovina: An (Un)Intentional Consequence of Peace”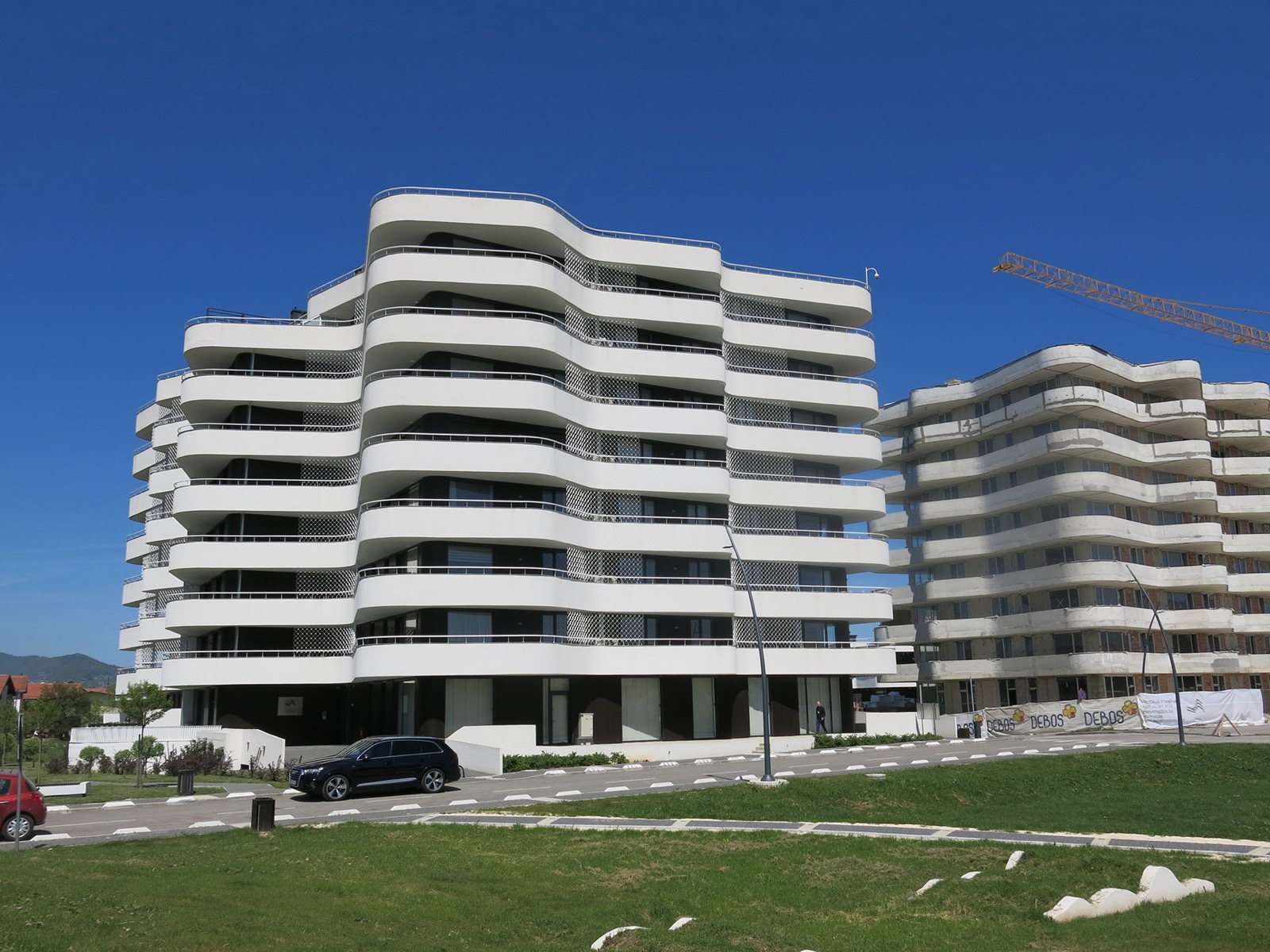
Sarajevo Waves Development, April 2018 © Mirna Pedalo
Project description from the author:
This project was conceived as a response to rapidly changing (sub)urban and architectural landscape of Bosnia and Herzegovina.
This change was instigated by the surge in foreign real-estate investment in the post-1990s-war period. The research project focuses on the influx of money from the Gulf States directed into residential developments, tourist resorts and commercial buildings. But primarily it scrutinises the Dayton Peace Agreement in its role as a state-building mechanism; a distinct and crucial element that sets the change here apart from its global counterparts.
The peace agreement has instituted the division of the country into two entities and one district, as well as put in place a constitution that has legitimised this division and engendered structural violence (such as racism, sexism, economic inequality) through several levels of government and their affiliated institutions.
Throughout this research I have tried to demonstrate how the framework of the Dayton Peace Agreement has emerged as an instrument of finance and the key architect of the new Bosnia and Herzegovina. One of my main aims was to uncover the ways in which structural violence inherent to the Dayton Peace Agreement, navigated by the force of capital and mediated through urban development, has gradually started to affect the natural environment by instigating the process of 'slow violence'. Slow violence is a concept developed by Rob Nixon, Rachel Carson Professor of English at the University of Wisconsin-Madison to describe the gradual and often out of sight effects of climate change and other manmade disasters such as large scale deforestations, oil spills and the environmental aftermath of armed conflict. Furthermore, I investigated how this new milieu has been conducive to the influx of foreign capital, thus resulting in the emergence of new architectural and urban templates in the country.
Due to the project’s complexity and the need to continuously shift between global and local scales, while also taking into account the Western Balkan region, I have used various methodologies to obtain material to formulate my arguments. Historical research was essential to fully grasp and understand the legacy I was working with, but also to scrutinise the current phenomenon within a global context, particularly in relation to the origins and history of circulation of the oil capital.
The local scale was addressed through the investigation of the transformations in the urban and sub-urban environment of Sarajevo Canton. The key element of this investigation has been the analysis of past, existing and newly amended plans, regulations, policies and legislations, primarily in the realm of urban planning. This approach was further reinforced by observing correlation between the planning documents and the actual built environment / elements encountered on the ground, now, almost ten years into the real estate boom.
Ethnographic research in the form of fieldwork eventually emerged as one of my key methodologies. Since very little prior research has been done in the realm of post-1990s-war architecture in Bosnia and Herzegovina, the data had to be gathered on the ground, by conducting interviews with professionals in related fields and visiting the development sites.
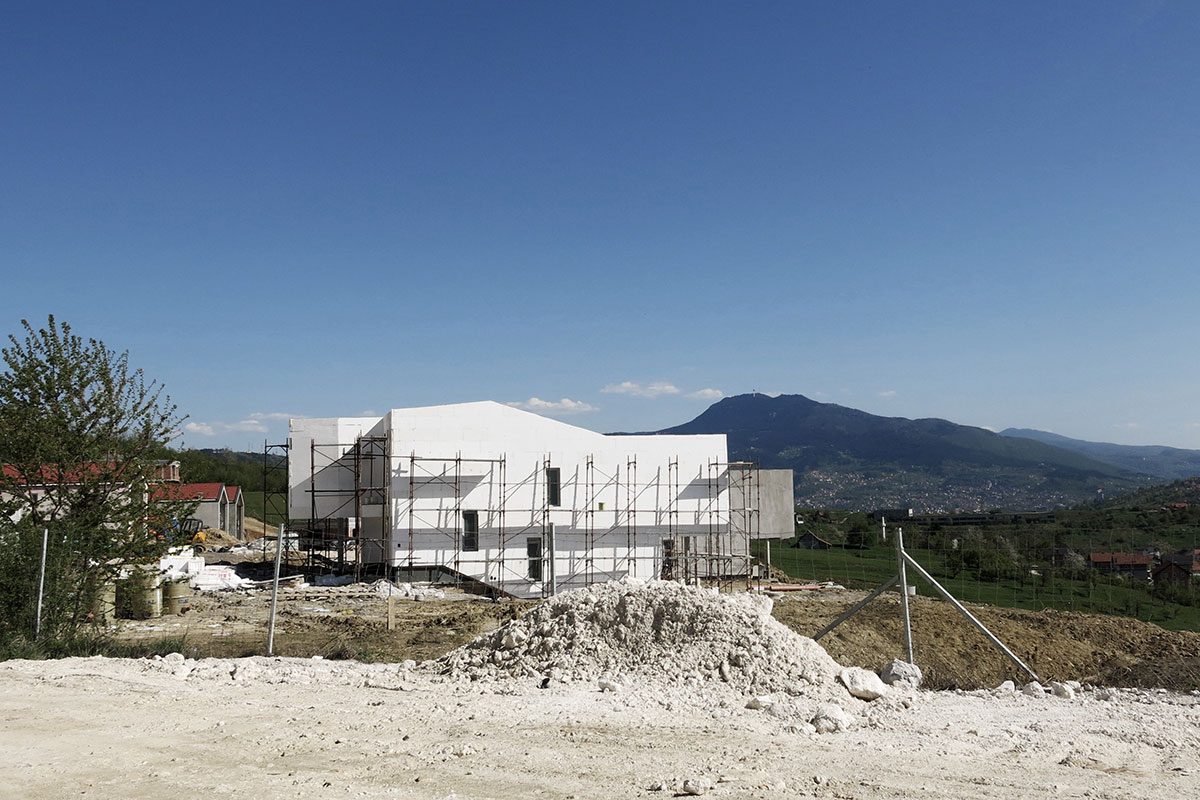
Poljine Hills, April 2018 © Mirna Pedalo
My map-making practice developed into a main method of analysis and subsequently synthesis of the obtained data, with the aim to articulate the relationship between the existing, the envisaged and that which is in the process of becoming. Although a growing network of new tourist resorts and developments has been in the process of permeating and weaving itself into the urban and suburban fabric of the capital for almost a decade now, there had been no comprehensive map that gave an overview of its scope, nor an insight into its relationship with the existing urban and architectural formations. The information related to these newly built developments, as well as those at the various stages of planning or under construction, is dispersed and most often limited to either the affiliated real-estate agencies and / or local authorities. Therefore, creating a map that would assemble and visualise the relevant information relating to this emerging built fabric became one of the key aspects of my practice. The production of maps was a layered process, resulting in visualisation of data gathered through ethnographic research (fieldwork and interviews) combined with information found in current and previous planning documents. This was further supplemented with the maps retrieved through sourcing information that offer a historical cross-section through the process of change.
Such approach has helped establish a direct correlation between the real estate development, Dayton-instituted governmental bodies and proliferation of slow violence. The shift in priorities that have been driving the decision-making process in urban planning and development has been significantly influenced by the influx of foreign investment. The process of map-making helped pinpoint the ways in which mechanisms generated through the framework of the Dayton Peace Agreement facilitate real-estate development, thus directly impacting natural and social environment.
Design and Technical winner: Oliver Wilton, Bartlett School of Architecture, UCL & Matthew Barnett Howland, CSK Architects for “Cork Construction Kit”
Cork Cabin around 6 months after completion with Cork Casket, completed 3 years earlier, standing next to it, 2017. © Matthew Barnett Howland and Oliver Wilton
Project description from the authors:
There is increasing evidence and recognition that our planet is in a biodiversity loss and climate emergency, caused predominantly by human activity. The construction and inhabitation of architecture makes a significant contribution to the damage that we are causing to life on our planet. The environmental impacts of any particular work of architecture can be determined and reduced by using a lifecycle approach, addressing each stage of a building’s creation, use and end of life. This approach is not often used in the UK at present, with design and regulatory efforts over the last couple of decades focussing mainly on reducing operational energy and associated gas emissions.
Areas receiving far less attention include reducing embodied carbon and biodiversity impacts in construction materials, simplifying construction to reduce unmanageable complexity during building and in use, and design for disassembly to enable resource reuse. Consequently, there is significant scope to improve the environmental performance of our architecture by a process of incremental improvements, evolving existing systems and practices with consideration of environmental performance at each stage of a building’s life. At the same time, developments in engineered plant-based materials and digital design and fabrication workflows are creating opportunities to develop radically new forms of construction. The question therefore arises as to what might be achieved by researching and developing new forms of construction using environmental sustainability first principles as the starting point.
The aim of this research was to develop a radically simple new form of plant-based construction, composed of engineered timber and pure expanded cork, made of waste from Mediterranean cork oak forestry. Using these materials locks in atmospheric carbon for the life of the building component and also helps to secure the biodiverse landscapes from which the cork is harvested.
Research questions included five key considerations. First, how might a new form of construction developed from environmental sustainability first principles manifest itself? Secondly, how much material and constructional complexity can be stripped out of a form of construction while still meeting building codes? Can solid expanded cork be used to form a weathertight structural building envelope? Can cork blocks be used in a viable dry-jointed form of construction with easy assembly, and simple disassembly at the building’s end of life? And finally, what might be the whole life performance of such a simple form of solid cork construction?
The research was undertaken over five years from 2014 to 2019, in three incremental stages with related methodologies and resources. Stage one began in 2014 with curiosity about building with solid expanded cork and the possible benefits. Initial design ideas and hypotheses progressed to simple prototyping and the creation and monitoring of a very modest prototype, Cork Casket. This was fabricated at The Bartlett and transported to site in Berkshire for assembly in early 2015. The work was part funded with an Innovation Voucher from Innovate UK and showed promise while also indicating the scale of the challenge ahead.
Stage two was the development of the Cork Construction Kit, beginning in 2015. This was in-depth research, part funded by Innovate UK and EPSRC under the 2015 Whole Life Building Performance competition. It was undertaken by a multi-disciplinary team from industry and academia: MPH Architects, The Bartlett School of Architecture UCL, Arup, University of Bath, Amorim and Ty Mawr. The key aim was to research and develop a radically simple solid cork and timber construction kit. The design hypothesis for the system considered the relationship between material, components and resultant architectural forms. Technical performance was developed using cycles of ‘hypothesis, test, evaluate, rethink’ to address matters including structure, fire safety and weathertightness.
Preliminary cork blocks were fabricated with traditional timber machine tools. As the system was developed block geometries became more complex in order to fulfill the various performance requirements being asked of them – the price to pay for keeping the overall system simple. This, combined with the tight machining tolerances needed to give a satisfactory interference fit between blocks, led to the development of a tailored robotic milling method to shape the blocks at The Bartlett. Research then proceeded in two main areas. Cork Cabin, a small prototype building, was built by hand in 2018, using dry-jointed blocks with an interlocking interference fit without glue or mortar. The cabin proved relatively simple to assemble by hand, with a full-size block measuring 960mm by 480mm by 180mm and weighing around 13kg. On completion it was tested for airtightness and field tested through the seasons. The other main area of work at this stage was lab testing at University of Bath, for structure and general material characterisation, and BRE Watford, for fire and weather-tightness. This informed further system development, and in 2018 the system was sufficiently developed and de-risked to proceed with the first pilot project.
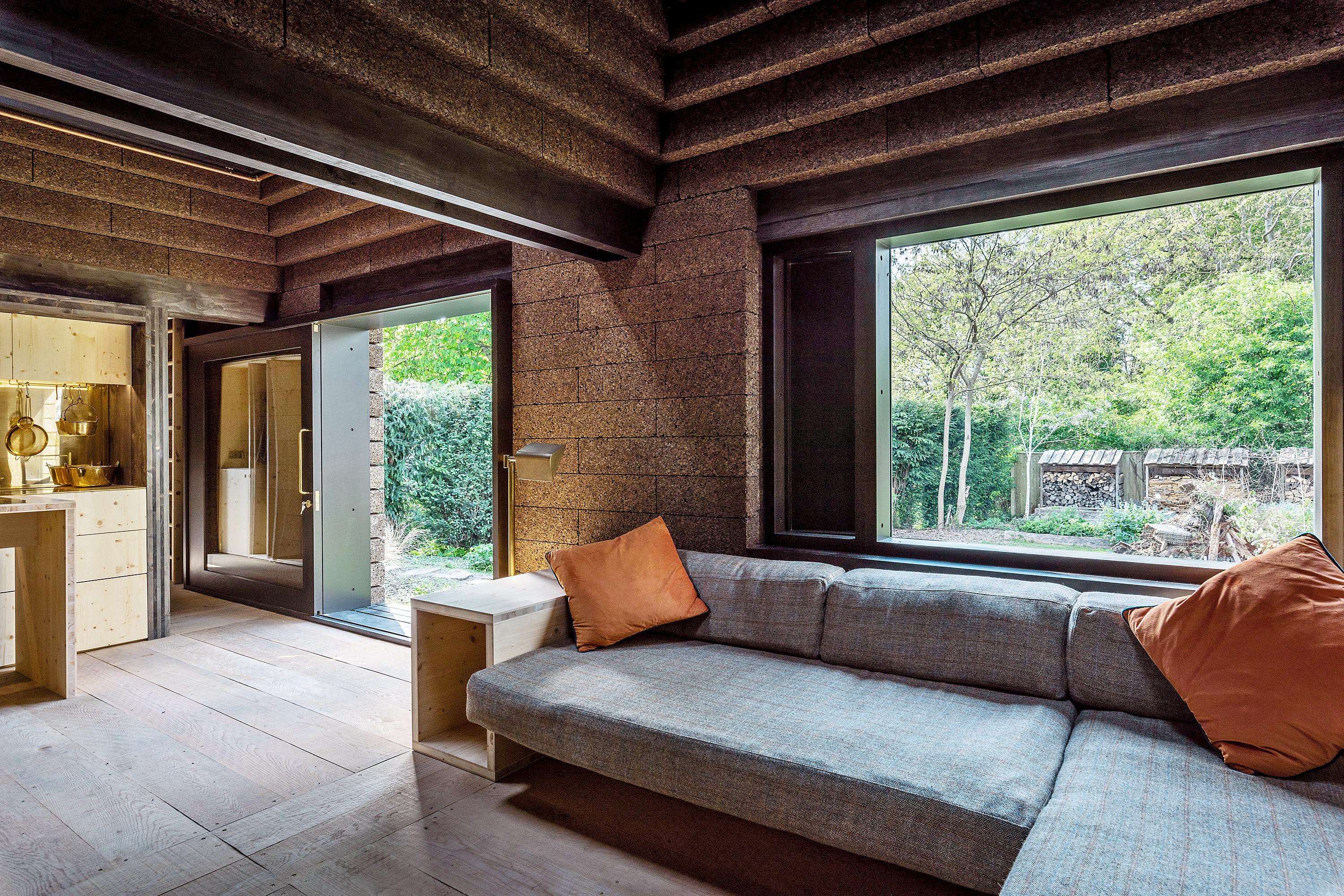
Inside the completed Cork House, 2019. © Matthew Barnett Howland and Oliver Wilton
Stage three was the construction of Cork House, designed by the authors and Dido Milne with structure and fire engineering by Arup, and built by Matthew Barnett Howland acting as main contractor. Work began concurrent to Stage 2 and was completed in 2019. Cork House is the first building of its type and fully meets UK Building Regulations. It uses an evolved version of the construction kit developed in Stage 2, is supported on steel screw pile foundations and built on a raised CLT floor platform. The 1268 cork blocks used in the house were fabricated on a 5-axis CNC milling machine by Wup Doodle and hand assembled on site. The house was air pressure tested and has been complete for nearly a year, proving a delight to inhabit.
Key outcomes of the research include the development of the Cork Construction Kit and the creation of Cork House. Simple assembly and disassembly have been demonstrated. Underlying this, extensive lab testing data gives a fuller technical characterisation of expanded cork in construction. The house has exceptionally low whole life carbon, estimated at 618kgCO2e/m² by an assessment to BS EN 15978 undertaken by Sturgis Carbon Profiling. Embodied carbon at practical completion is estimated as negative, at -18kgCO2e/m². The research has a simple overarching narrative that is easily understood and may be enjoyed by anybody, giving it relatively broad interest and relevance. Cork House has received several design awards including the 2019 Stephen Lawrence Prize, and reached the 2019 RIBA Stirling Prizeshortlist, which helped bring aspects of the research to an international audience.
What next? Post occupancy evaluation of the house has begun, with funding from The Bartlett, and the authors plan further research and development of the Cork Construction Kit, potentially to making the system commercially available. We are also undertaking broader research of simple, low carbon forms of construction, informed by sustainability considerations at each stage of the building’s life. We call this approach Form Follows Lifecycle.
COMMENDATIONS:
Building in Quality: Tumpa Husna Yasmin Fellows, Mannan Foundation Trust & University of Westminster, UK for “Improvised architectural responses to the changing climate; making, sharing and communicating design processes.”
Cities and Community: Ivan Valin, Xiaoxuan Lu, Susanne Trumpf, The University of Hong Hong, Hong Kong for “Between, below, behind: An ontology of small urban spaces in Hong Kong”
4 декабря 2019, 8:44
0 комментариев
|
Партнёры
|





