|
|
reTHINKING Competition #22. Uyuni Salt Flat Shelter. 2020
Theme and background
The stillness of time has great hidden beauty. There are landscapes of life that nature has created without human action where time stands still, the sensation of peace is breathed and the human being flows. Some called the Salar de Uyuni a Martian landscape. Not because it is a landscape from another planet, rather on the contrary. It is a landscape so special, so unique and different that it doesn' t exist in any other location, anywhere. IT'S UNIQUE.
The process of droughts, floods, perimeter mountain formations, the great central plain and deep desertifications, have resulted in a vast extension of nothing, but at the same time of everything. A place where the nonexistence of anything makes everything possible.
Uyuni has two clearly differentiated faces. A dry one where an immaculate white mantle of salt with a thickness of just 15 centimeters marks a continuous, infinite pavement, as far as our eyes can see, where the horizon, the limit with the sky, is clearly marked.
The flip side can be considered even more impressive. It is important to mention that Uyuni is a great plain and this unique situation is very helpful in the following phenomenon. When the drier months begin to be replaced by more or less abundant rains; the salt flat is evenly filled with a very thin sheet of water. This means that the background, being pure white, produces a large natural mirror of extraordinary dimensions.
WHAT ARE WE DOING HERE?
Acceleration, instantaneousness, immediacy, technologization ... The daily life of the human being has been subsumed under synchronous devices such as watches and mobile phones, generating a stressed society, which has lost all trace of its biological temporality and of its life in common with the middle. Here in the salar, all the technology disappears. All computerization is not possible. Can a project promote other ways of life that are more leisurely, relaxed and in relation to nature? Can architecture give us the possibility of making up for that lost time? A time in dialogue with nature. What is the basis for doing this type of architecture?
WE NEED A PERSONAL MEETING SPACE?
The Uyuni Salt Flat Shelter contest seeks a re-encounter with nature and with the human being within solitude. Now, logically we can ask other questions. How is the human being able to survive in this environment? What architectural solution should be proposed so that a human being can retire a few days on this plain and not faint? Those are the questions that the participant should try to answer through a project that is respectful of its surroundings, that dialogues with it and that is capable of surprising its inhabitant.
 Place
Neil Armstrong, the first man to set foot on the Moon, said that from the natural satellite and looking at our planet, he noticed a place in South America that looked like a gigantic mirror. This vision amazed him to the point that one of the first "missions" that was imposed on his return was to visit that site. That place that could be seen from space was the Uyuni salt flat.
The salar is the largest continuous and high salt desert in the world. It is located about 3650 m above sea level, in the southwest of Bolivia, in the department of Potosí, within the high plateau region of the Andes mountain range. The total surface is 10582 km².
40,000 years ago the area that today occupies this desert was covered by Lake Minchinnota and later, 11,000 years ago, by Lake Tauca or Tauka of about 100 m. deep. Later came a dry and warm period, which produced a great reduction in the surface and volume of the Andean lakes, thus originating the Uyuni salt flats.
Program
The Uyuni Salt Flat Shelter contest presents a space where you can experience a period of rest and reflection. The project must highlight the uniqueness of the place and that it becomes a personal meeting space that relates its visitors to this spectacular environment, offering visitors a unique experience.
In these rules the m² of each area will not be defined, because it is understood that the designer, according to the unique idea that they proposes, will define these areas. The contest program proposes the following spaces, which can be expanded, simplified and manipulated by the contestant as they sees fit:
All the ideas that are proposed will be valid. The project can be on the ground, in the sky, buried or flying. It can develop wherever you want and how it is created. This program is indicative and therefore can be modified by the participant.
— Rest area and / or viewpoint, where you can experience nature. A space where to look, hear and feel. This space may be a single compact space or be fragmented, as well as aspects of accessibility and routes, including its variability over time. This area can be the night area if you want.
— Cleaning area. The minimum unit for it.
— Food Zone. This area can be shared, linked or even be the same as the rest area if desired.
As previously mentioned, the surface of the proposal is free and these spaces may be closed, open or semi-open depending on the intentions of each project, and may be established at any level of the enclave. Thus, there are no restrictions that can influence the decisions made by each participant.
Project freedom is absolute, this contest proposes that the participant investigate the landscape and the different forms of intervention in it. Study limits, scales, views, crossed eyes, horizons, accesses. They are the keys to follow.
* As it is an ideas competition, participants are free to modify the proposed surfaces. This report should be taken as a reference of the spaces necessary for the project to be functional and as a measure of the overall dimensions of the project. Participants can suggest new areas not proposed in this document, as well as delete or combine some of those already mentioned.
reTHINKING philosophy
reTHINKING Team proposes contests far from the pessimism, with high doses of freshness and joy, restless and expansive. Definitively, it aims to stimulate and shake the architects heads who seem to be asleep and restore dignity to the profession. Being optimistic over all.
The proposed competitions will be focused on 8 concepts which we think there is much to investigate and propose by architects.
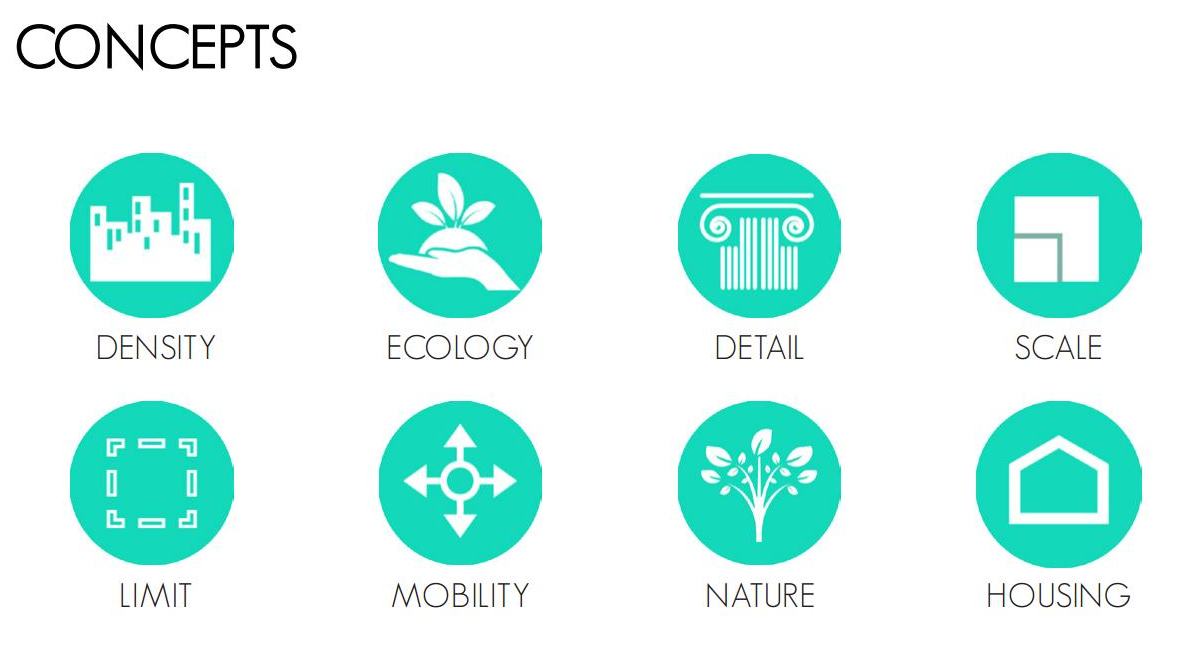
We understand that architecture can not be classified, as a single project reflects on various concepts relevant to contemporary culture, but enhance several of these main research topics.
"Changing response is evolution. Change of question is revolution"
Main concepts
NATURE
Definitely Nature does not exist. We have just digitalized the last squared meter of the planet and we have it already inside our artificial (artificializador) pocket.
Landscapes made to be used, where function and architecture show up at the same time their natural and artificial condition.
Architecture and context. Establishing both terms would be again a duality, some kind of halfway between architecture and its context, an inevitable addition of both of them due to its mutual influence. It becomes a singular ecology, among which architecture and what existed before are discovered. Architecture adds as a landscape, it is landscape and not object.
ECOLOGY
We oppose to the aged and nostalgic ecology (freezer of landscapes, territories and environments), through an audacious ecology; re-qualifying versus re-formulating. Based not anymore in a fearful and defensive nonintervention, but in a non-impositive one, a qualifying intervention in synergy with the environment, and with technology too. Not only optimistic but "positiv-istic".
An ecology where sustainability means interaction.
Where nature is also artificiality.
Where landscape is topography.
Where energy is information and technology is transportation.
Where development is recycling and evolution is genetic.
Where environment is field.
Where conservation implies always intervention.
Who can participate?
All students and architects or related professions anywhere in the world can participate in the contest. Participation can be individual or in groups, being eight (8) the maximum number of members. Team members can be from all disciplines (artists, philosophers, photographers, etc.), without being necessary, although advisable, the presence of an architect or architecture student. It is allowed that members are from different universities and countries.
The price of registration is the price that each participating team much pay, regardless of the number of members.
In case that one team or participant wants to submit more than one proposal for the same competition must register twice (or as many as want to present projects) paying the appropriate fee each time.
Awards
The amount of 5,000 € will be distributed as follows:
____________
* The winner of € 2000 Grant for Master’s degree MArch Valencia program of the School of Architecture and Polytechnic of the European University of Valencia will be chosen by Fran Silvestre between the prizes and accesits.
+ 10 Honourable Mentions. No economic prize
Special Award reTH!NKING** Registration next contest (50 €).
____________
** Special Award reTH!NKING will be awarded the prize to that proposal that receives the most "likes" in a popular vote that will be held on the official Facebook page of reTH!NKING. After the resolution of the winner, all the people who have participated, giving "likes" to any of the proposals, will enter the draw for a free registration for the next contest reTH!NKING, valued at € 50. Voting will take place before the winners are known, therefore, all the proposals can participate regardless of the results of the jury.
In addition the rethinking team is committed to the dissemination of the project through:
Juries
Fran Silvestre Navarro - Fran Silvestre Arquitectos
Guillermo Rubio Boronat - Editor TC Cuadernos
Sevak Asatrian - MArch Investigator
Ze Carlos Oliveira - Noarq studio
Schedule
ABRIL 1ST 2020 Early registration starts
MAY 6TH 2020 Early registration ends
MAY 7TH 2020 Regular registration starts
MAY 27TH 2020 Regular registrations ends
MAY 28TH 2020 Late registration starts
JUNE 19TH 2020 Late registration and FAQ ends
JUNE 19TH 2020 - 18:00H GMT+1:00 (MADRID TIME) Submission deadline
JUNE 20TH 2020 Padmission List publication in reTHINKING official website
JUNE 21TH - JULY 13TH 2020 Evaluation process
JULY 2020 Winners announcement and media disclosure.
Registration & Submission
Registration fee:
Downloads
Photo
14 апреля 2020, 20:50
0 комментариев
|
Партнёры
|

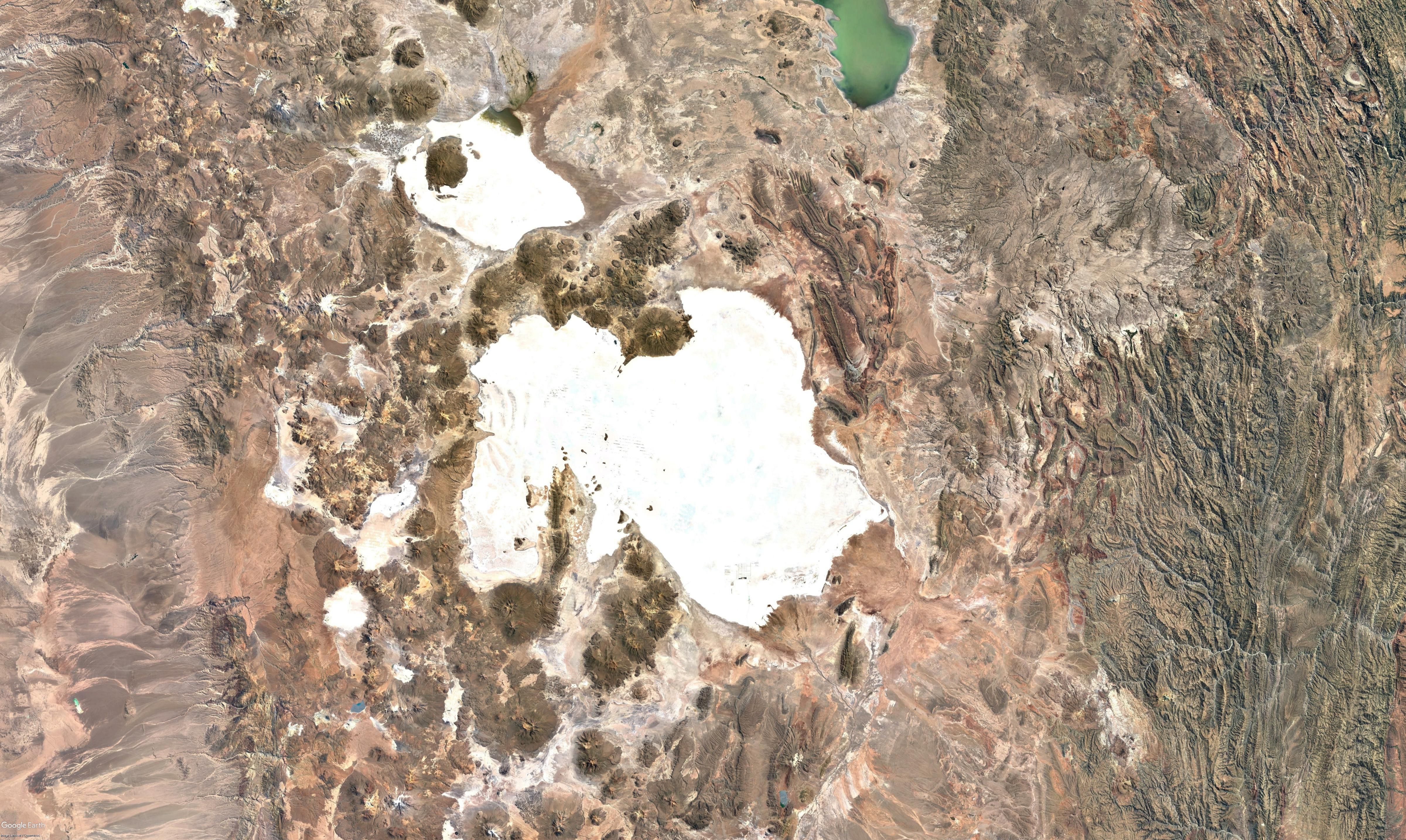
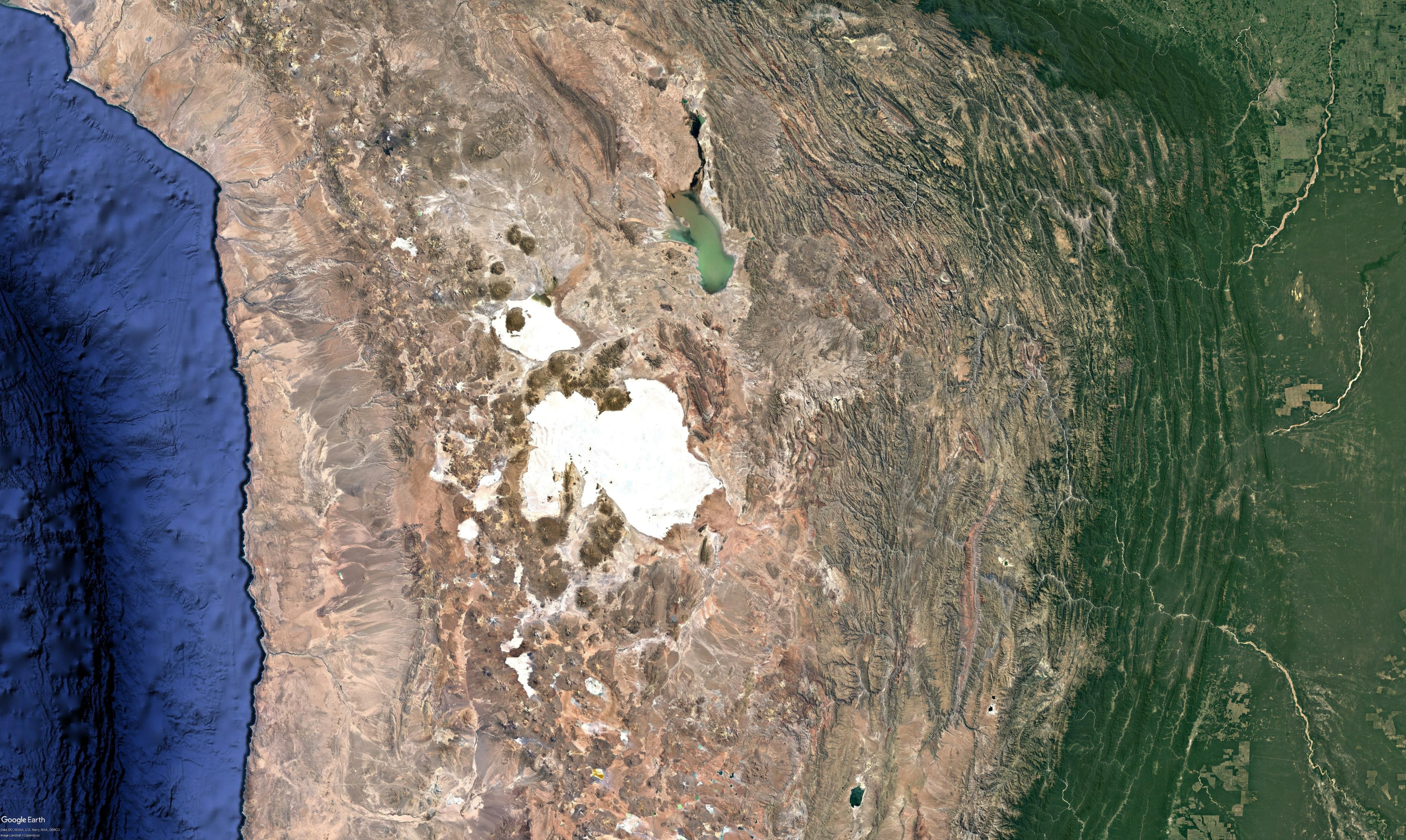
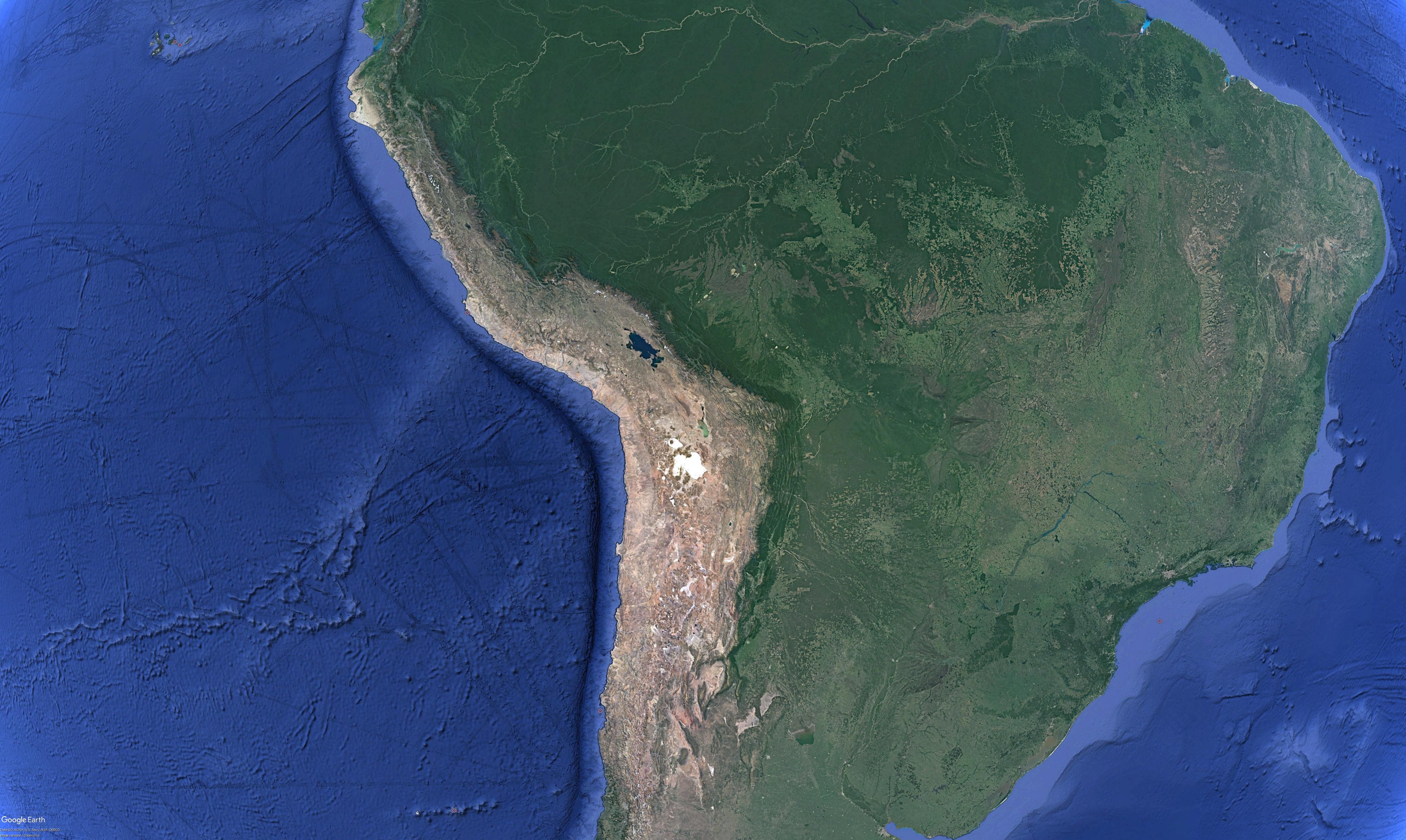
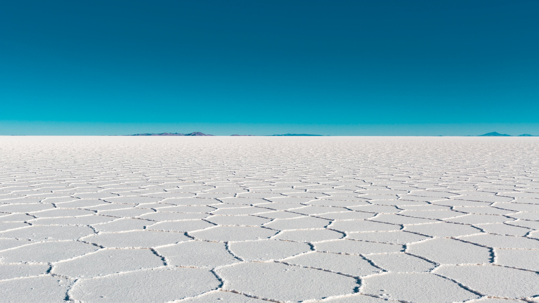
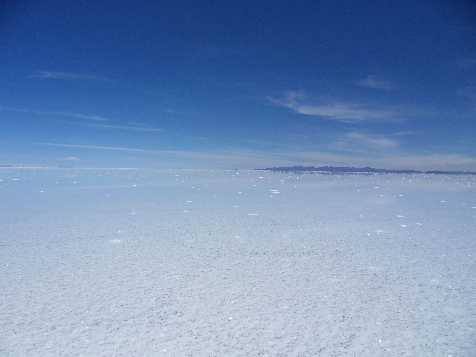
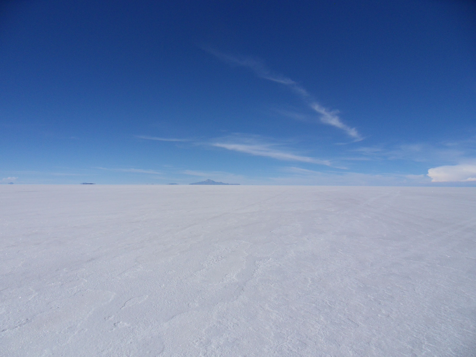
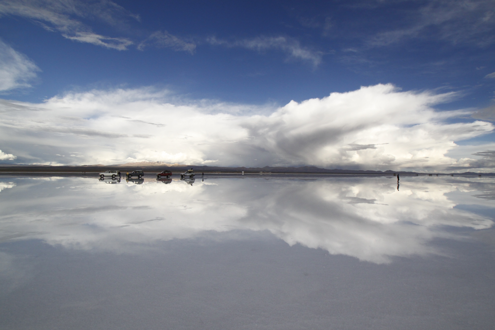
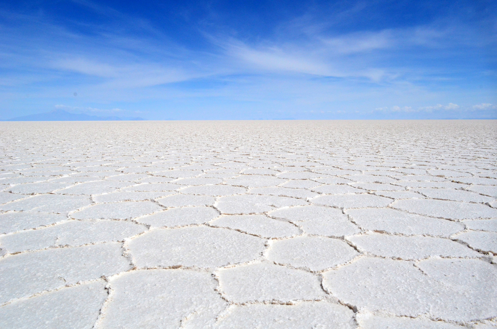
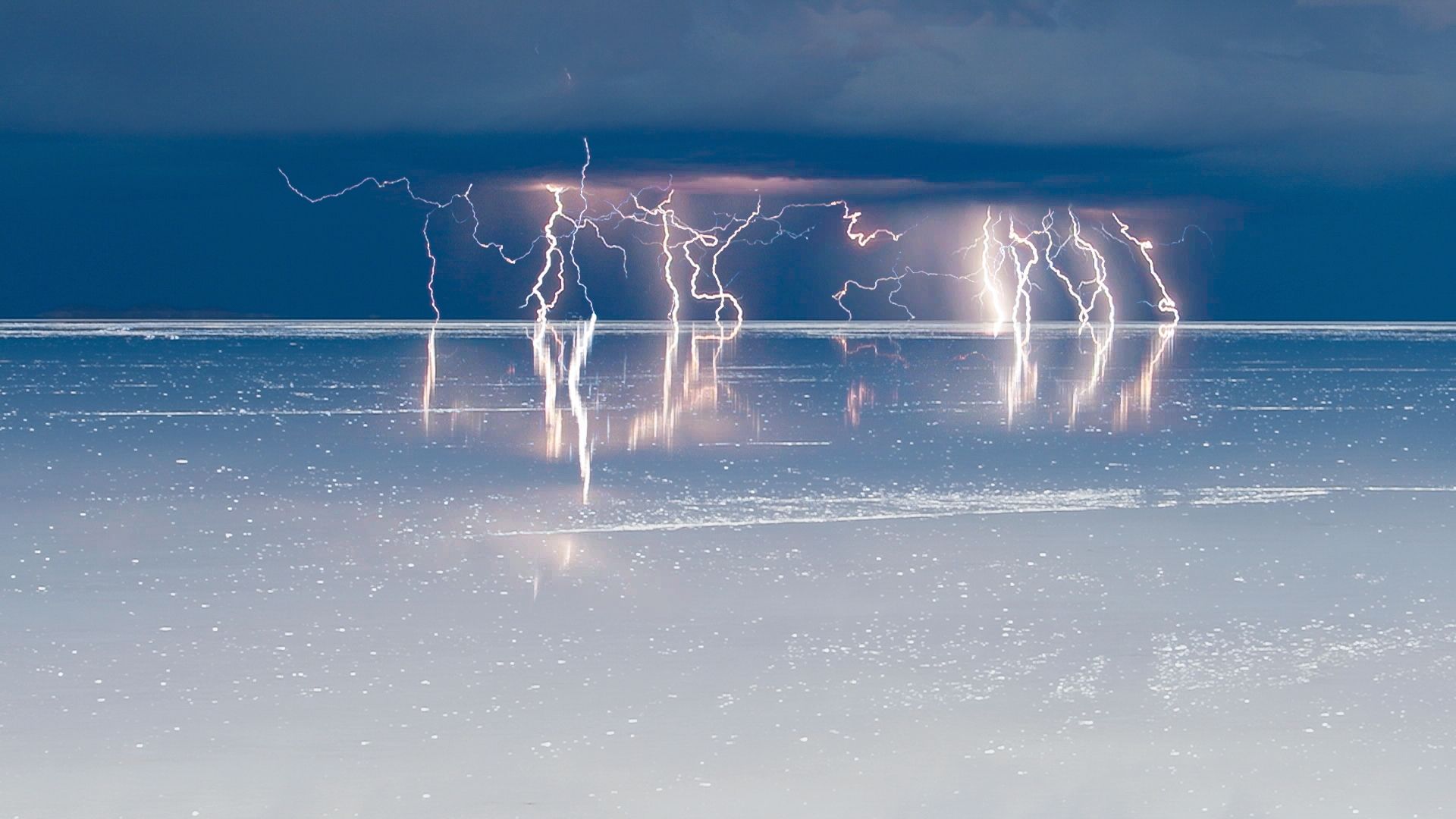
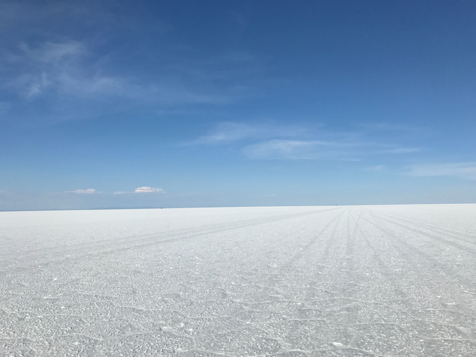
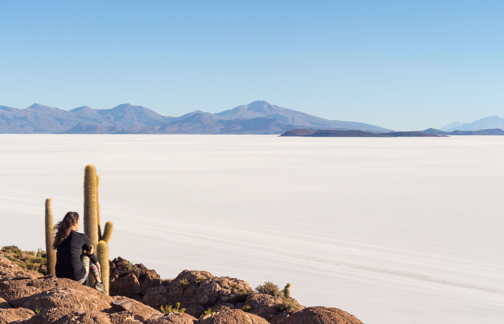
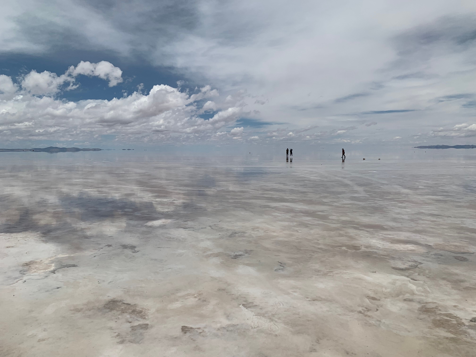
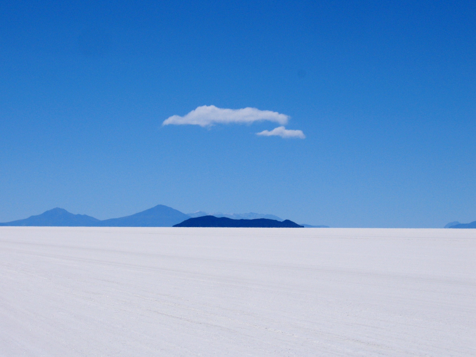
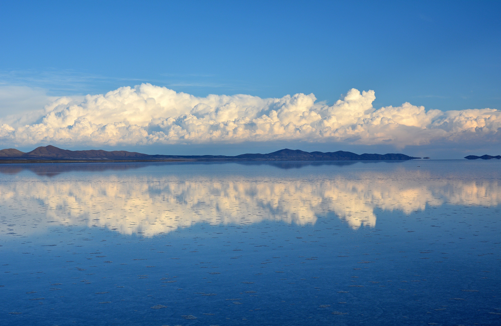

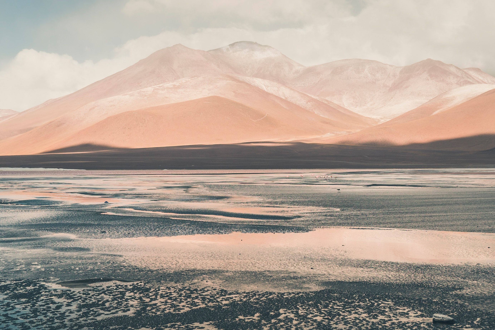
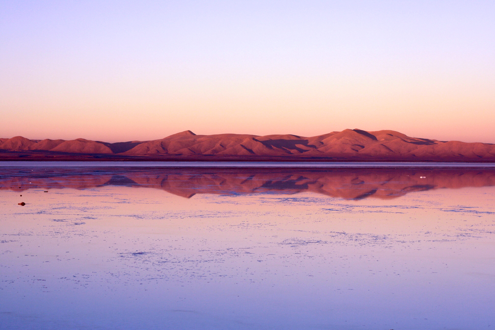
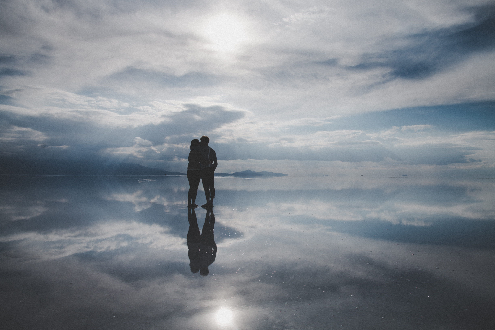
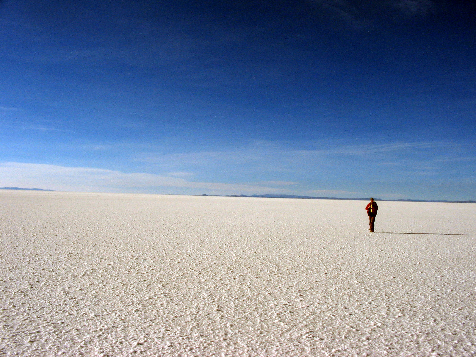
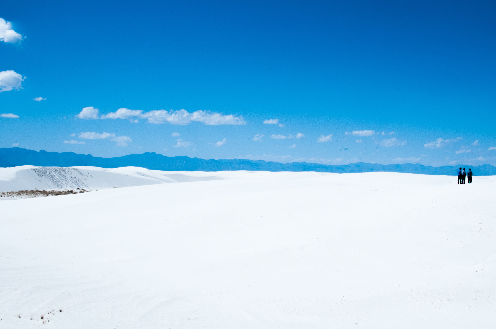
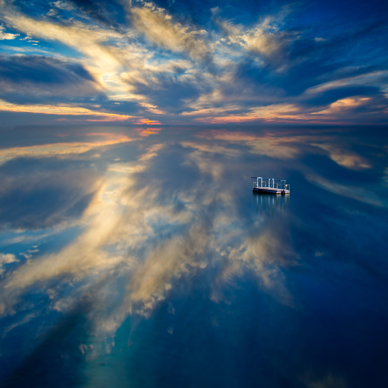
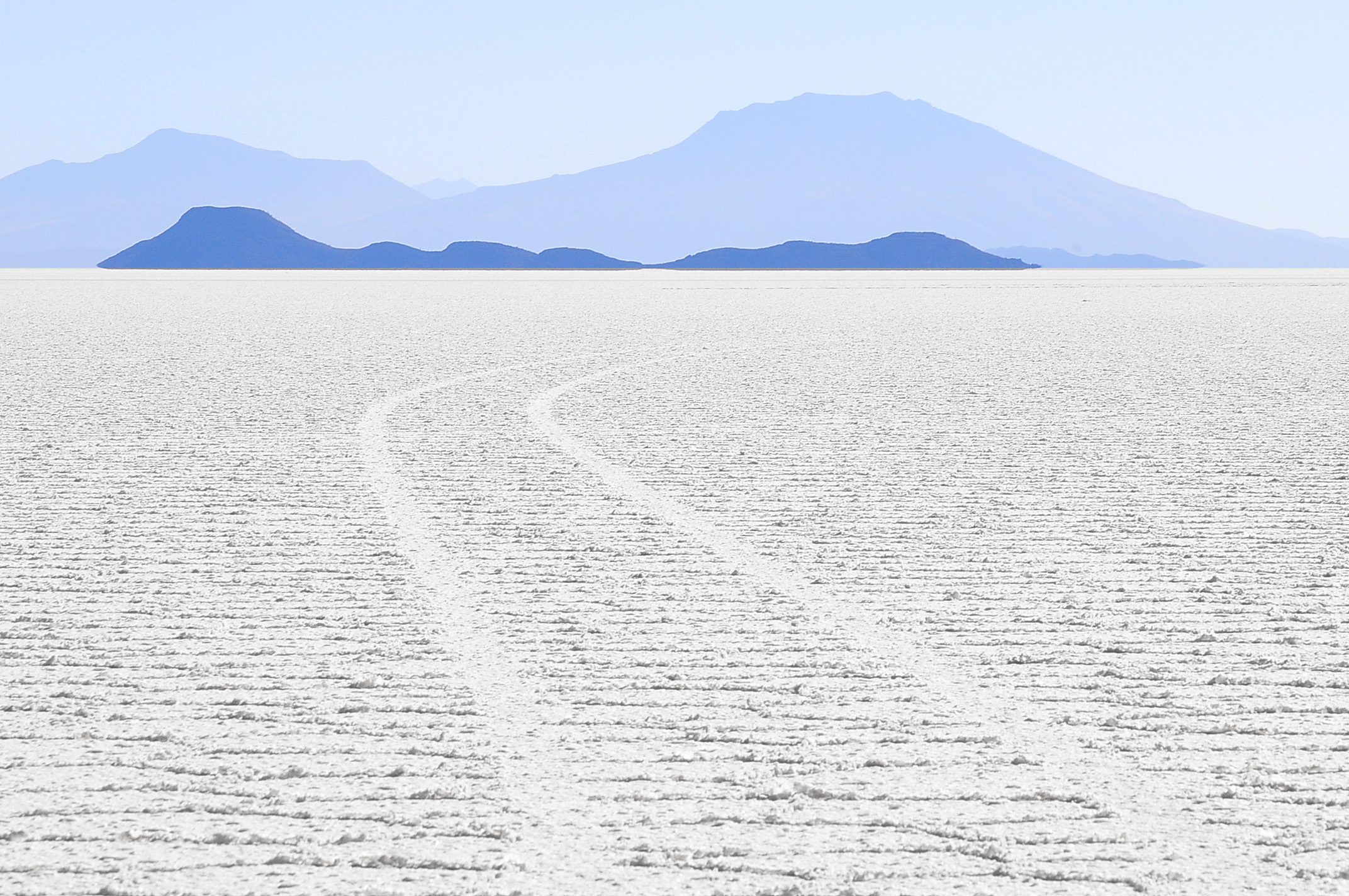
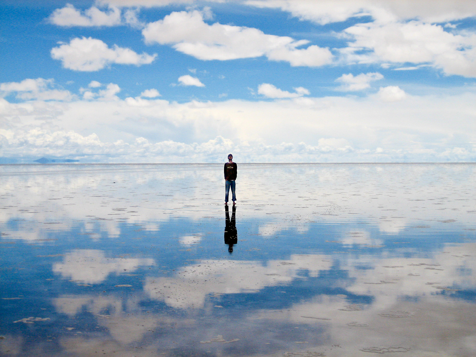
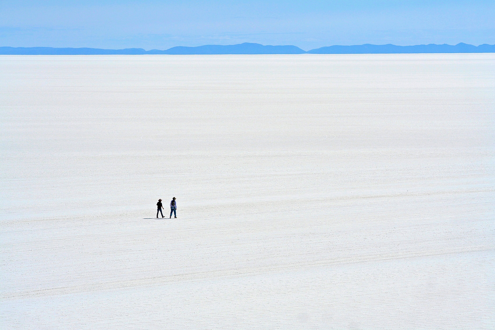
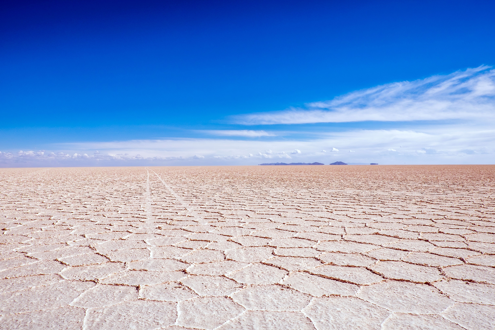
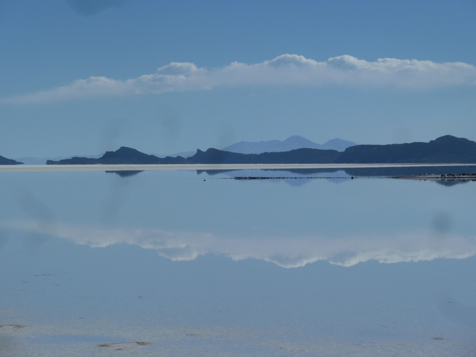
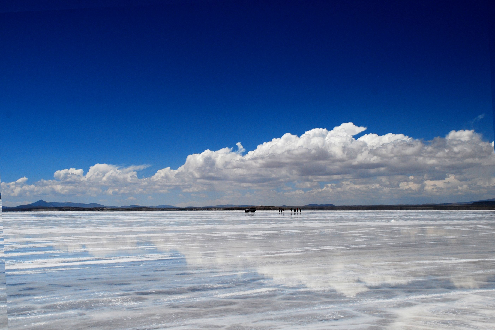
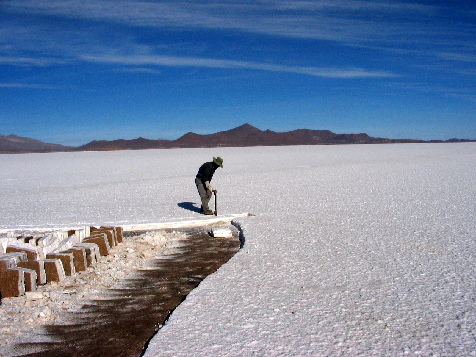





Комментарии
Добавить комментарий