|
|
Senegal elementary school: "Sambou Toura Drame", 2020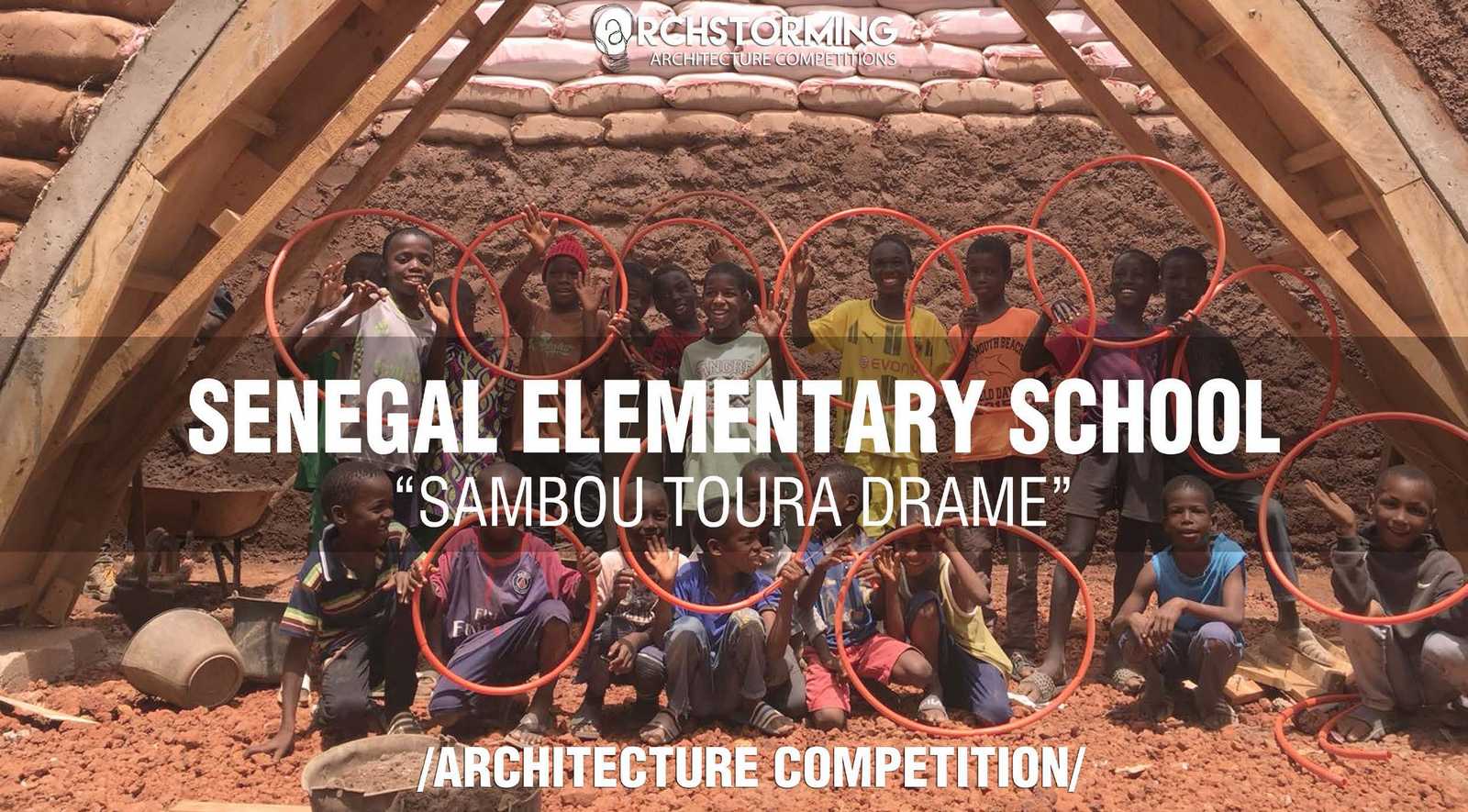
Theme and background
Archstorming’s new competition takes us to Senegal (Africa), a country with regions where only 50% of school-age children have access to education and where classrooms are often crammed with up to 80 students per class due to the limited number of structures.
In this project Archstorming will be collaborating with the NGO Let's Build My School (LBMS), a UK registered charity which was founded in 2016 to build schools in developing countries with a particular focus on remote areas which lack educational facilities.
Beyond delivering structures built using locally sourced, sustainable, recycled materials, LBMS researches and applies construction techniques which do not require any prior technical skills in construction so that the local community may be able to replicate the process and help to further develop their village long after LBMS has left. Applying those principles will be the challenge for our next competition, where the winning proposal will be built.
Archstorming is calling for proposals to design an elementary school in Marsassoum, Senegal. The school is currently constructed of bamboo walls and zinc roofs and it is in very bad conditions. The classrooms rarely survive the rainy season and that results in the cancellation of classes and students failing their academic year.
In this competition we will research innovative and low-cost construction techniques in order to replace this temporary school with built structures. One of the most important aspects of this competition is to inspire people so they can build their own houses using the same technique once the construction of the school has finished.
The new school will need 7 classrooms, a library, two offices, and latrines. In addition, each contestant can optionally include a canteen, an orchard and a small corral in the facility. See more detailed information in the briefing of the competition.
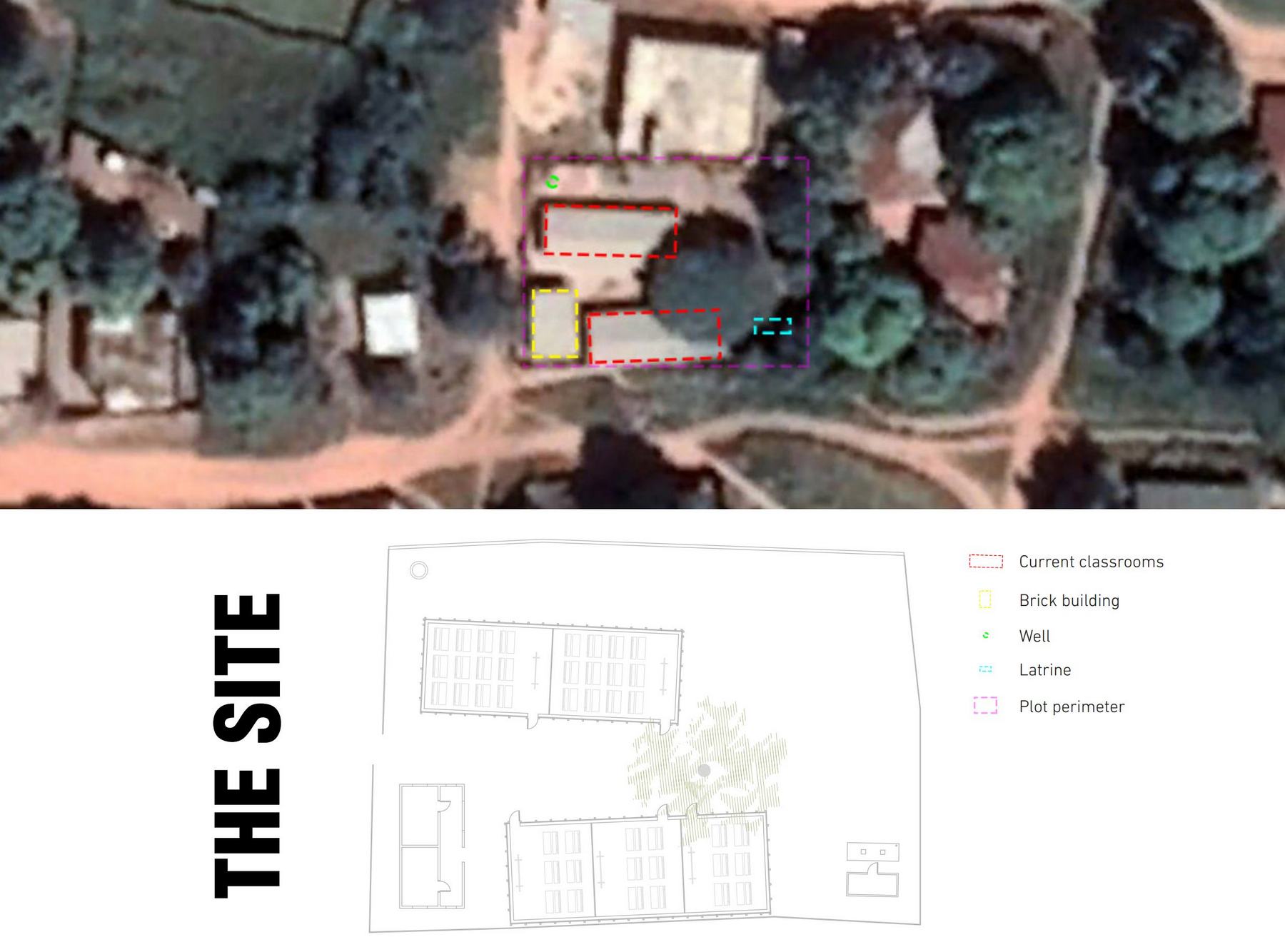 Site
The plot extends to approximately 920 m². It has a rectangular shape. The longest side measures 37 m while the shorter 25 m.
The plot is completely flat, there is no slope to be considered.
The main entrance is located at the west side. It can stay where it is now or it can be relocated to the south if necessary.
There is a big tree in the middle of the plot. It is a moraceae and it has to be kept. It provides shadow to the kids and they spend a lot of time under it. It has an approximate height of 6,5m and the tree crown's diameter is around 16m.
The plot has the following constructions:
Awards
1st place - 6.000€ + PROJECT CONSTRUCTION
2nd place - 2.000€
3rd place - 1.000€
2x Special Honorable Mention - 500€
10x Honorable Mentions
+ Possibiity of volunteer trip to build the school
Criteria
The jury will evaluate the projects based on the objectives stated in the pages 11, 12 and 13 of this briefing. Specifically, it will be evaluated if the project meets the requirements in program, building techniques, materials and sustainability. Also, if it considers the cLimate of the region, if it is possibLe to buiLd it in two phases, and if it doesn't exceed the budget.
The jury is free to add other criteria that they consider important for the creation of the house.
A total of 50 proposals will be selected for the final round. Among the 50 finalists, the jury will choose the winner, the second and third place, the 2 special honorable mentions, and the 10 honorable mentions.
Juries
Leila Meroue, Let's Buld My School, Paris (France)
Ana and Hugo, ColectivoMEL, Porto (Portugal)
Marc Thorpe, MTD | Marc Thorpe Design, New York (USA)
Schedule
August 5, 2020 - September 2, 2020: EARLY REGISTRATION PERIOD
September 3, 2020 - September 30, 2020: REGULAR REGISTRATION PERIOD
October 1, 2020 - October 28, 2020: ADVANCED REGISTRATION PERIOD
October 29, 2020 - November 25, 2020: LATE REGISTRATION PERIOD
November 25, 2020: SUBMISSION DEADLINE
December 22, 2020: WINNERS ANNOUNCED
Registration & Submission
Registration fees will depend on the registration date, and will evolve as follows:
VAT: 21%
Registration process must be completed on the official Archstorming website. In order for the registration to be successful, the team must pay the fee corresponding to the registration date. Once the registration and payment process have been completed, there will be no refunds.
SUBMISSION MATERIALS
Participants must submit two (2) A1 format boards (594×841 mm or 23.4×33.1 inches) oriented either landscape or portrait with the registration number in the lower right corner.
The content of the boards is open, as long as the idea that the participants want to communicate is clearly expressed. However, it is important to detail the proposal with the materials and constructive systems thought. The boards must be delivered in JPEG or JPG format and the file name must be the registration number provided by the Archstorming Team (eg 432465423-1.jpg and 432465423-2.jpg for the two boards)
In addition, one (1) description of the project no longer than 400 words must be submitted. The buget for the building has to be included in this document and doesn't count in the 400 words. It must be submitted in PDF format and the file name must be the registration number provided by the Archstorming Team (eg 432465423.pdf)
AIL the materials must be submitted in the Submit section on the Archstorming's website: http://www.archstorming.com/submit.html
DownloadsCurrent state
Interior of a classroom. Walls made of woven bamboo, zinc for the roof, and a metal panel to close the window.
10 августа 2020, 13:45
0 комментариев
|
Партнёры
|

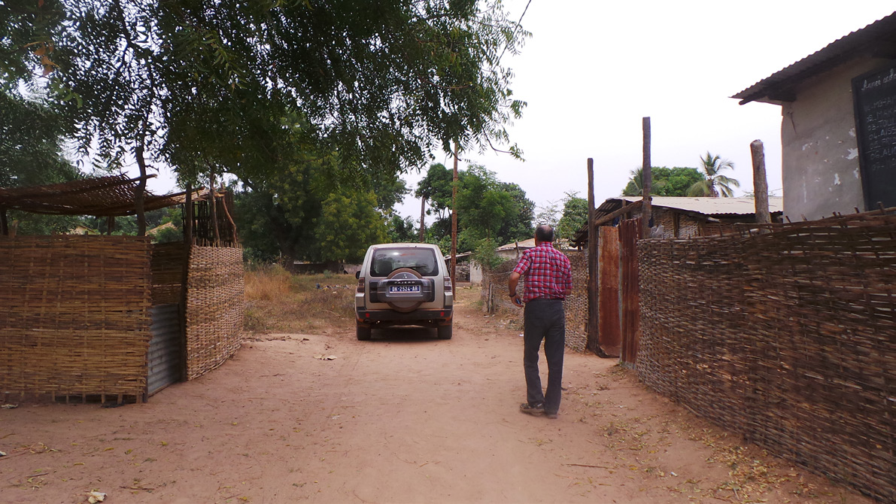
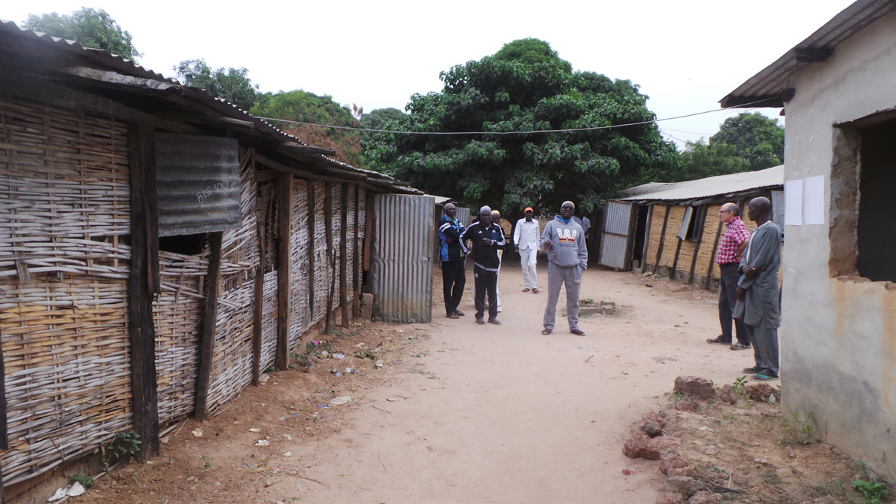
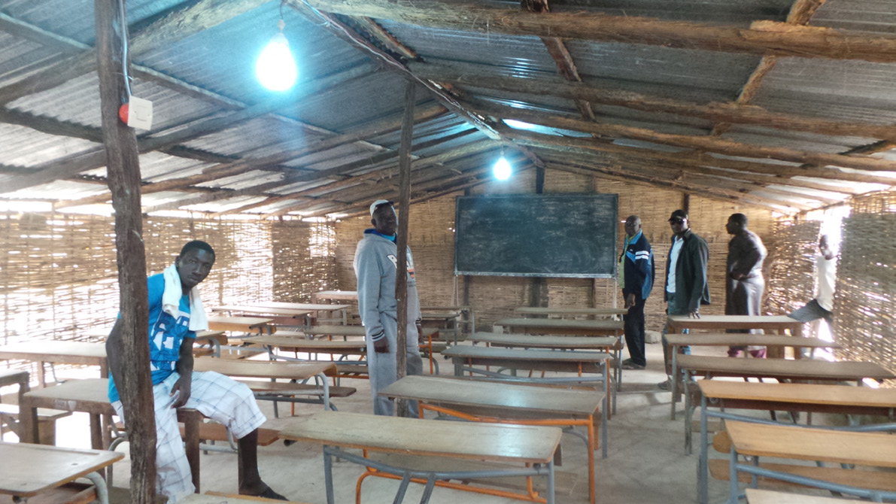
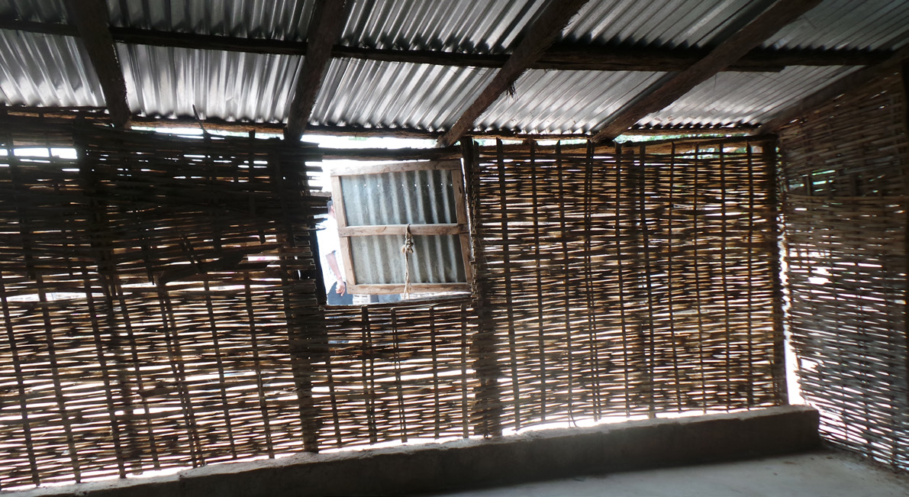
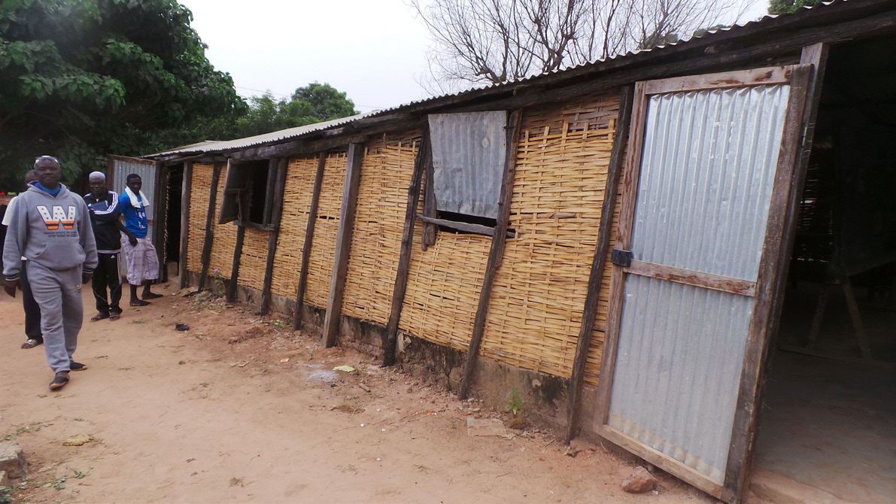
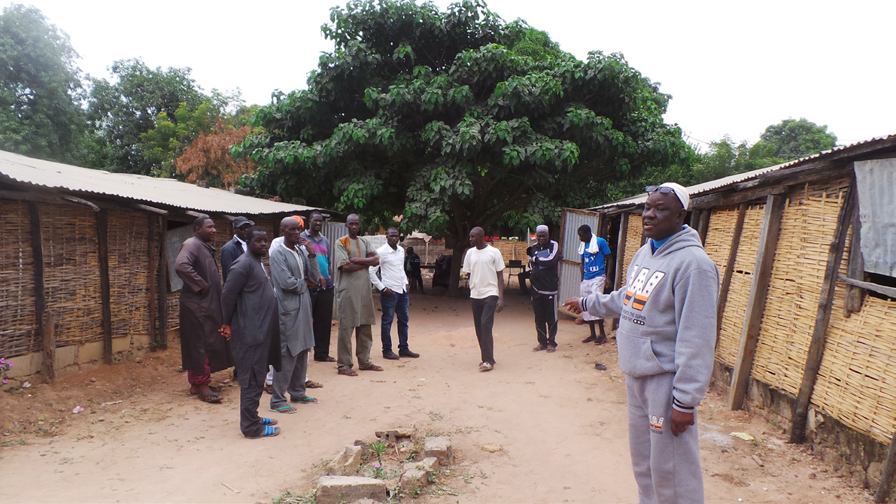
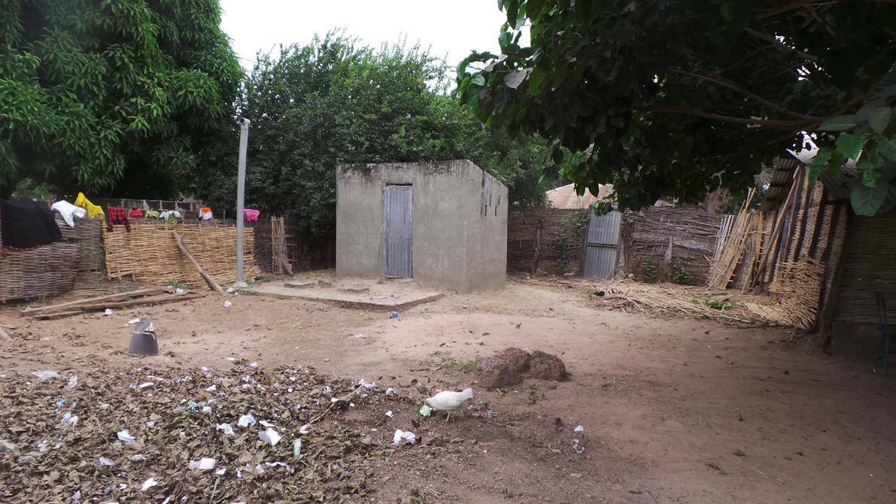
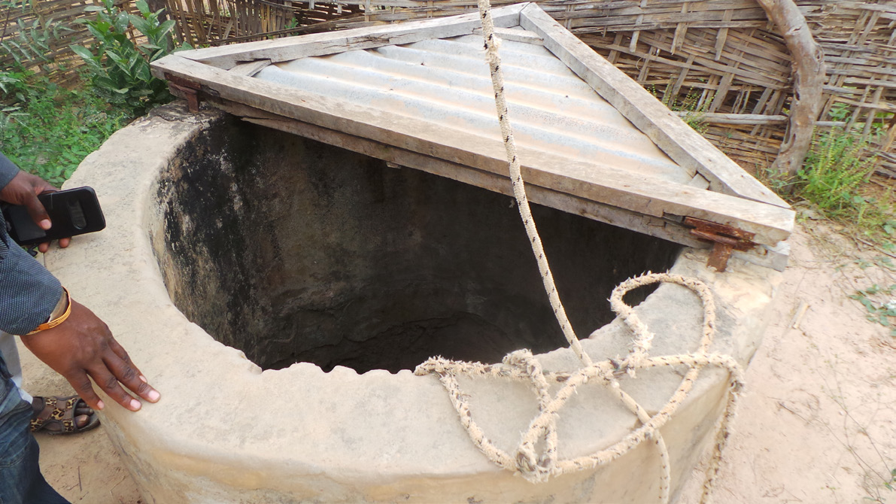





Комментарии
Добавить комментарий