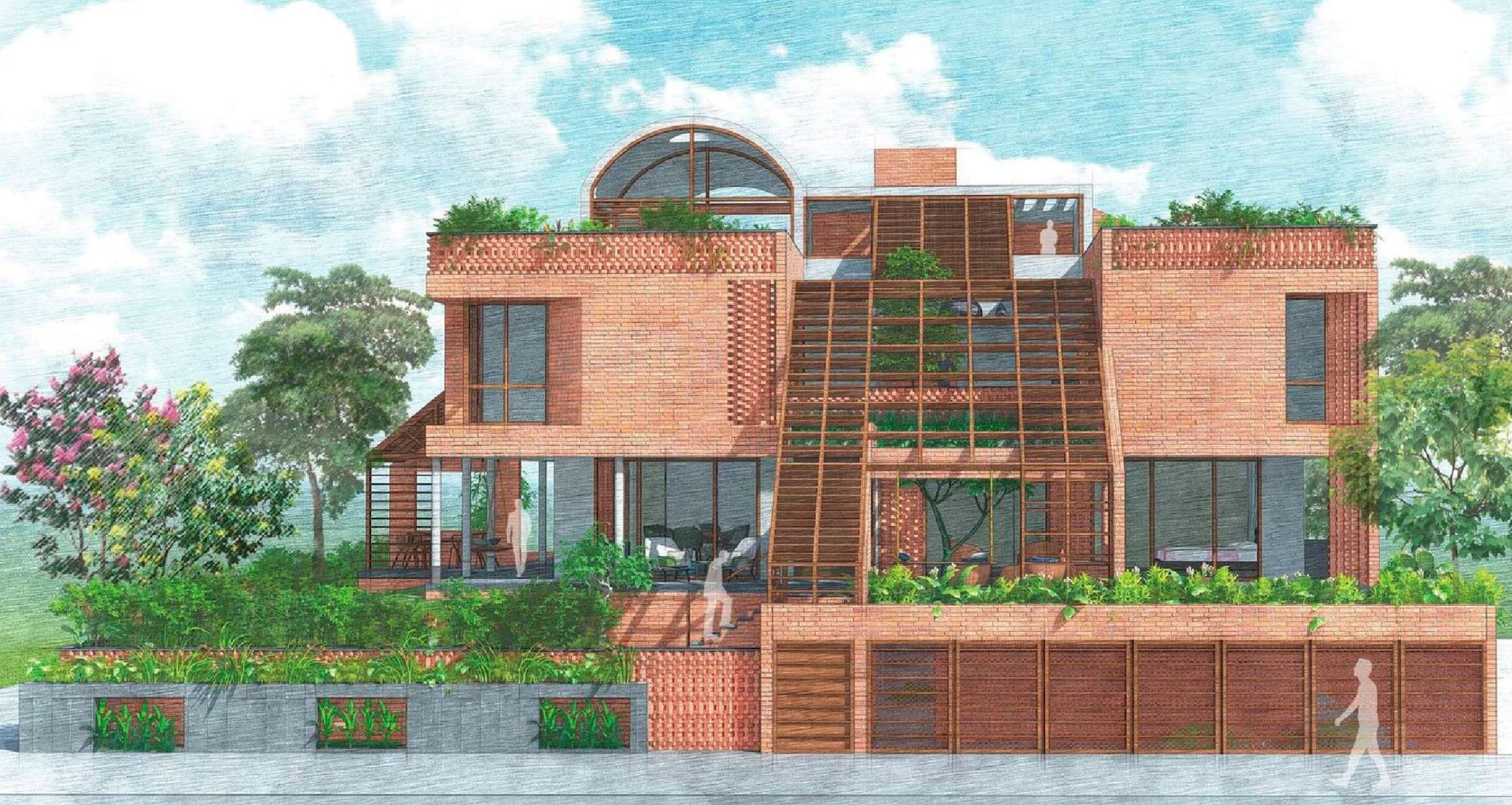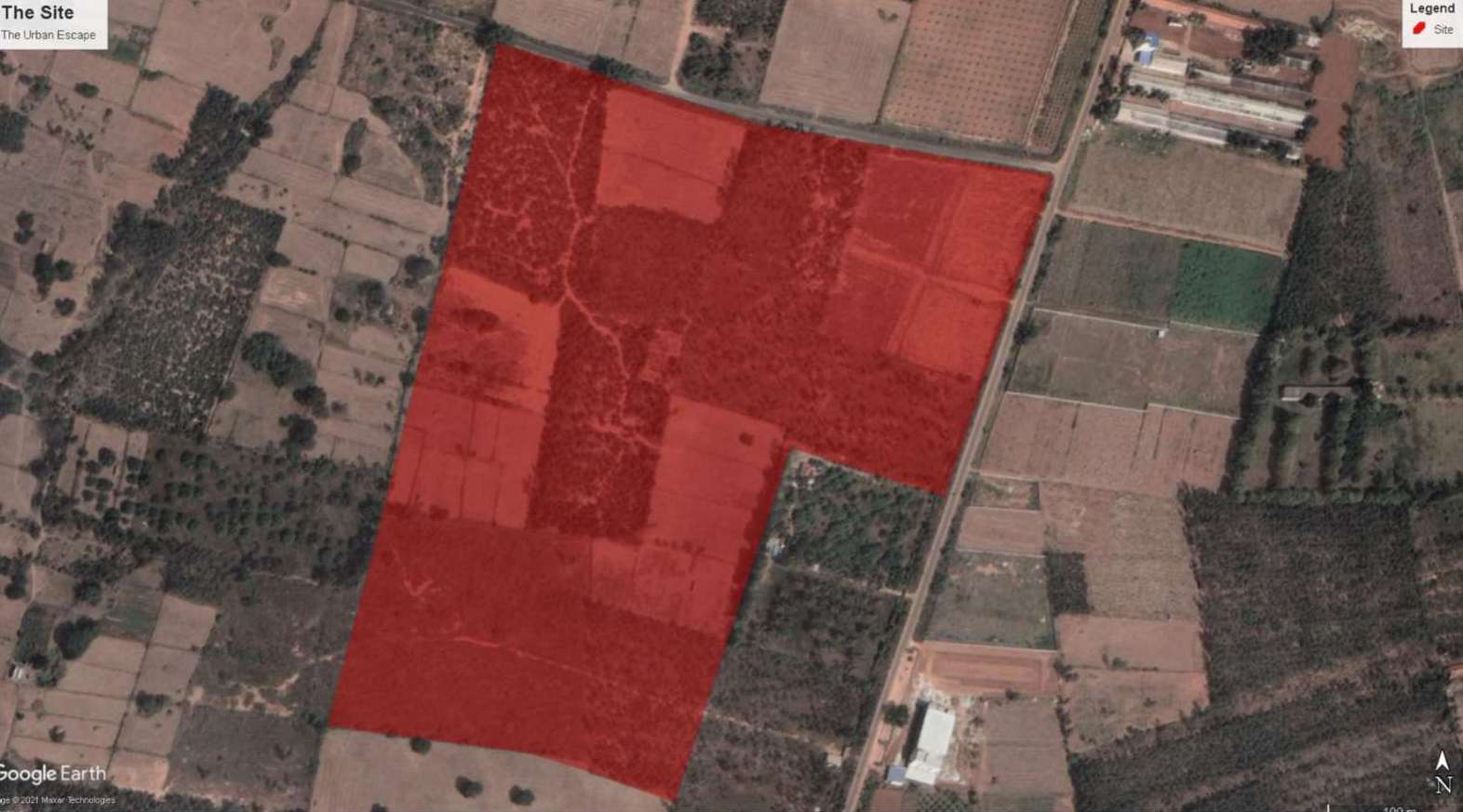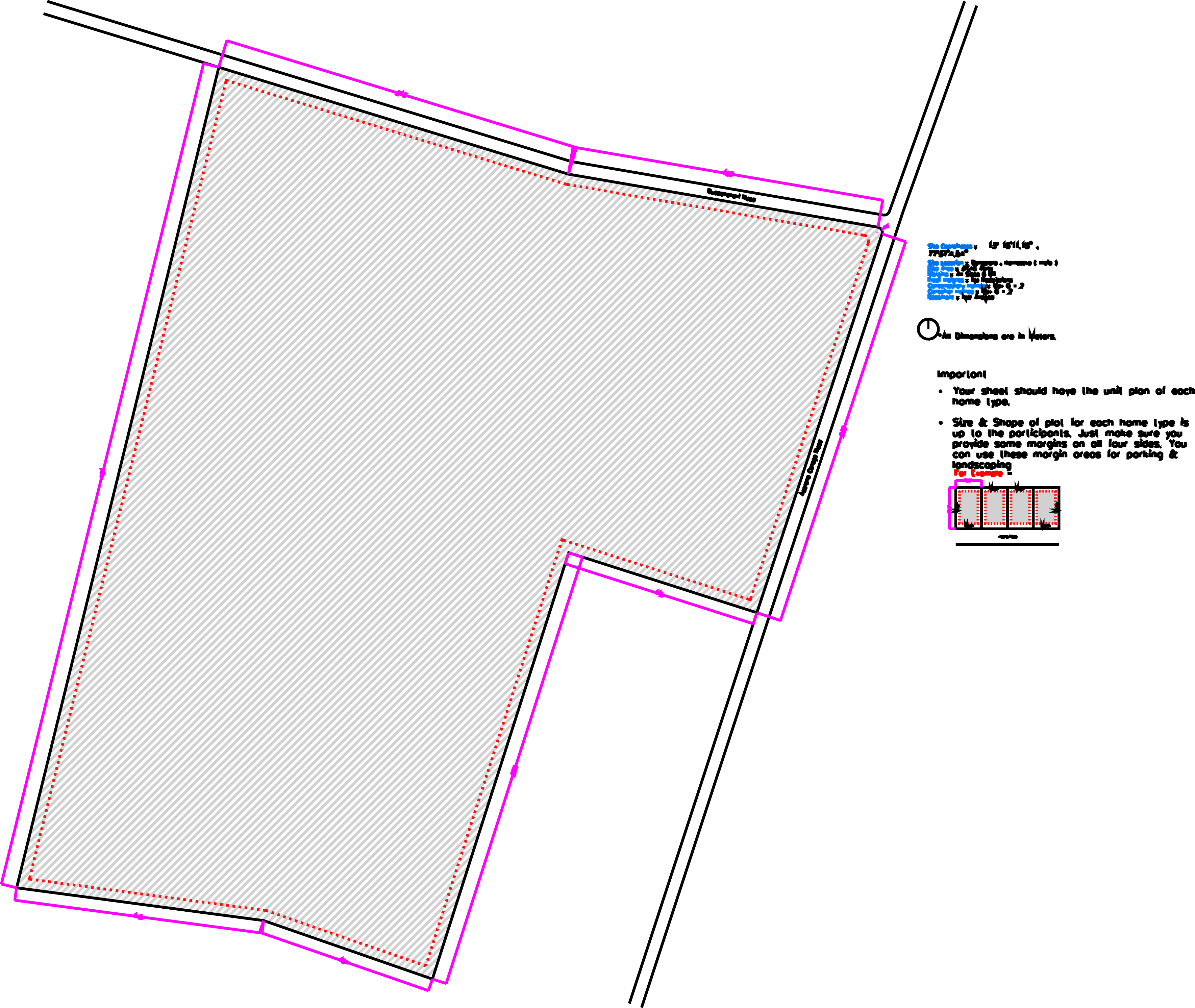|
|
The Urban Escape - Designing A Community Of Eco Habitats, India, 2021
Poster Graphic Credits – Maramane House by 1leapingfrog Studio
Theme & Background
What we think when we hear “What is a Home”?
Home - a place to unwind yourself, a space where your mind & body are at ease or an enclosure where one feels safe. Pretty simple? Nooo.
A home should not be just merely a composition of geometrical forms with a contemporary façade & few greens here and there. It should have spaces that can evoke your feelings both tangible & intangible, a composition of space that is strong enough to play different roles as per the use of individuals, an enclosure that has a perfect mix of open, semi-open & closed spaces. Big or small for everyone their home is the best & it is the way it should be but the pandemic completely changed the image of a contemporary home we use to had in our mind.
Continuous lockdowns forced people to stay indoors in their homes for weeks. If you look at this problem of staying indoor in an urban home, architecturally you will find that people were actually packed inside a box rather than their homes. As we all know homes in urban areas lack in terms of connect with outdoor areas, natural light & ventilation & a very minimum space to move around. Rapid urbanization has only forced us to live with polluted environments & has led us to a stressful life.
In order to overcome the hustle & bustle of urban lifestyle what people tend to do is go on a vacation for a few days in some environment friendly stays to get themselves rejuvenate but the fact is that it is a temporary solution. Instead of finding ways to escape & relax can we have a gated community wherein each home is in balance with the eco system & the entire community has an access to abundance of natural air, organic food, clean water & is packed with all the sustainable features? It is for this reason we have curated this brief to think & design a community of Eco-Habitats.
We invite participants to design a gated housing community where the sustainability is at the center of the entire project. The aim of the brief is to achieve design proposals which are bold, experimental & most importantly functional. To add a little twist we have added a surprise category of design & we hope you will find that interesting.
"The Urban Escape" design brief aims to explore innovative & sustainable housing ideas wherein earth, water, food, air and vegetation are considered as the elements of the project. Let us all try to bring a change and create a new category of housing which has all the features of an “Urban” home but at the same time the community experience is “Rural”.
The Challenge
The challenge is to design a community of 50 eco-homes. Each home in the community should be designed keeping in mind all the sustainable aspects. 50% of the site should be allocated to community farms, community should have a solar farm, a pond & a club house.
Participants can add any other amenities in their proposal.
The distribution of 50 eco-homes should be as follows -
Type A. 40 Homes
20 Contemporary Eco-Homes
Design Type - A
• Living Room
• Kitchen & Dining
• Pooja Area
• Guest Bedroom
• 3 Master Bedroom + Att. Bathroom
• Common Toilet & Store Room
• Parking for 2 cars + 2 Two wheeler
• Garden only (no swimming pool)
20 Contemporary Eco-Homes
Design Type - B
• 2 Living Room
• Kitchen & Dining
• Pooja Area & Small Office
• Guest Bedroom
• 4 Master Bedroom + Att. Bathroom
• Common Toilet & Store Room
• Parking for 2 cars + 2 Two wheeler
• Garden & Swimming Pool
Type B. 10 Homes
10 Eco-Homes Using Shipping Containers
• Living Room, Kitchen & Dining, Guest Bedroom, 2 Master Bedroom with Att. Bathroom, Parking for 1 car + 2 Two wheeler, Garden Only
You can use shipping container of any size & also there are no restriction on the number of containers to be used while designing.
*Participants can feel free to add any other areas in their proposal of home*
The Site
The site is located in the outskirts of the Bangalore city. Located at the junction of Adarsha College Road & Duddanahalli Road, the site is surrounded by open farms lands.
SITE PARAMETERS
SITE LOCATION: Bangalore, India
SITE COORDINATES: 13° 16'11.18", 77°37'4.54"
*Please download & refer the Autocad file for exact site dimensions*
 
- NOTE -
No need to follow any particular by-laws or consider the F.A.R, just follow the basic criteria mentioned above. Participants can brainstorm innovative space ideas other than given requirements & can incorporate them in their design to bring out the best of the Challenge. It is up to the participants to decide on the areas & location of functions such as community gardens, pond & club house. Participants can decide on the distribution of 50% of site for community farms as per their design proposal. For example you can breakdown 50% of community farms as 10% + 15% + 25% = 50 % or you want 50% at one place, it is totally up to you. Feel free to add any amenities to your proposal. Your sheet should have the unit plan of each home type.
Awards
Total Prize – INR 150,000.
Juries
JURY TO BE ANNOUNCED SOON
Hiren Patel, Principal Architect - Hiren Patel Architects
Schedule
Early Bird Registrations 24th July to 22nd August - 2021
FOR STUDENTS (PER TEAM)
• INDIAN - INR 1200
• INTERNATIONAL - USD 25
FOR PROFESSIONALS - (PER TEAM)
• INDIAN - INR 1550
• INTERNATIONAL - USD 35
Standard Registrations 23rd August to 21st Sept - 2021
FOR STUDENTS (PER TEAM)
• INDIAN - INR 1500
• INTERNATIONAL - USD 35
FOR PROFESSIONALS (PER TEAM)
• INDIAN - INR 1850
• INTERNATIONAL - USD 45
Late Registrations 22nd Sept to 30th Sept - 2021
FOR STUDENTS (PER TEAM)
• INDIAN - INR 1800
• INTERNATIONAL - USD 45
FOR PROFESSIONALS (PER TEAM)
• INDIAN - INR 2150
• INTERNATIONAL - USD 60
14th & 15th October - 2021
SUBMISSION DATES
SUBMISSIONS WILL BE ACCEPTED TILL 15th October UP TO 23:59 HRS (IST)
15th November - 2021
ANNOUNCEMENT OF WINNERS WINNERS WILL BE ANNOUNCED ON THIS DAY
- Note -
After the completion of the payment participant will receive the Unique Identification Code (UIC) within 24 hours.
Registration & Submission
The competition is open for all creative minds irrespective of their profession. Minimum eligible age for participants is 18 years.
Submission to be presented on maximum 1 landscape oriented A1 Size sheet.
All text in the submission must be English with a maximum of 250 words for proposal explanation.
Teamcode to be mentioned at the top right corner of the sheet.
Submission can be presented using any technique of your choice: Sketches, 2d drawings, 3d visualizations, Models etc.
Submission must not include your Name, School or Organization which gives away your identity.
All dimensions should be imperial or metric unit.
Maximumfile size should not exceed 10 MB (150 DPI RESOLUTION).
JPEG of your proposal to be submitted via e-mail at – submitarchmello@gmail.com
Downloads
5 сентября 2021, 21:00
0 комментариев
|
Партнёры
|






Комментарии
Добавить комментарий