|
|
André G. G. The draughtsman's handbook of plan and map drawing, including instructions for the preparations of engineering, architectural, and mechanical drawings. — London ; New York 1891The draughtsman's handbook of plan and map drawing, including instructions for the preparations of engineering, architectural, and mechanical drawings : With numerous illustrations and coloured examples / by George G. André, C.E., M.S.E. — London ; New York : E. & F. N. Spon, 1891. — XII, 150 p., 33 plates.PREFACE.
The main purpose of the present work is to be a handy book of reference for draughtsmen engaged chiefly in Topographical Drawings. But to have limited its use to one class of draughtsmen, and especially to the skilled members of that class, would have necessitated the discovery of more cogent reasons for its publication than its author has yet been able to adduce. Works of such a character exist already, and though their imperfections are numerous, they fulfil their purpose in a fairly satisfactory manner. But had the field been clear in this direction, it is so restricted in extent that to have entered upon it would have been to undertake a labour that promised little fruit, for such a work could be only of small utility even to those for whom it was specially intended. It was, therefore, determined to make the present handbook generally useful by giving it a much wider scope. And hence, if the intention has been efficiently carried out, it may claim a place in every drawing office, be it that of the Topographer, the Hydrographer, the Surveyor, the Military, Civil, or Mechanical Engineer, or the Architect. Whether or not this degree of success has been achieved, is not for the author to judge. But should he have failed to reach the high mark at which he has aimed, he hopes, with some degree of confidence, that he has at least succeeded in producing a book which the experienced draughtsman will find valuable as a book of reference, and which the pupil may constantly consult with profit. A want has long been felt by draughtsmen for some work of this kind to which they might refer their pupils in the office, and it may not be presumptive to suppose that the present work has supplied that want. To render it convenient for this twofold purpose, it has been divided into two parts. In the first part the principles and practices of art have been clearly but briefly explained and illustrated; while in the second part, the application of the principles previously learned has been treated of, and such information given as relates directly to the duties of the practitioner.
Of course, in a work of the present character, originality in the matter is neither to be expected nor desired ; enough if the manner shows some novelty, and is such as to add value to the matter.
Although the preparation of maps and plans has received the chief share of attention, engineering, architectural, and mechanical drawings have been largely treated of. Projection, orthographic, isometric and perspective, lias been altogether omitted as beyond the scope of the work; but Colouring and Shading have been fully considered and profusely illustrated.
The Plates appended as examples for reference are numerous and varied in character; they have been specially prepared by B. Alexander, to whom the author offers his warmest thanks for the truly admirable manner in which he has executed the work entrusted to him.
CONTENTS
PART I.—THE ESSENTIAL ELEMENTS.
Section I.—The Drawing Office and its Furnishings.
The Drawing Office .. 1
Instruments .. 2
Materials .. 5
Precautions and Remarks .. 9
Section II.—Geometrical Problems .. 15
Section III.—Lines, Dots, and their Combinations.
Straight and Curved Lines .. 27
Lines of uneven thickness .. 30
The Broken Line .. 30
The Dotted Line .. 31
Combinations of Straight, Broken, and Dotted Lines .. 31
The Wavy Line .. 33
Grass-land .. 34
Swamps and Marshy Ground .. 35
Sand and Gravel .. 35
Woodland .. 36
Uncultivated Land .. 37
Contour Lines .. 37
Section IV.—Colours.
Flat Tints .. 40
Conventional Colours .. 44
Water .. 45
Grass-land .. 45
Marsh .. 45
Sand and Gravel .. 46
Mud .. 46
Woodland .. 46
Cultivated Land .. 47
Uncultivated Land .. 47
Buildings .. 47
Roads and Streets .. 47
Fences .. 47
Section V.—Shading.
Application of Shade Lines .. 48
Cylindrical Surfaces .. 50
Shading Lines .. 50
Shading Lines on Cylindrical Surfaces .. 51
Shading Lines in Topographical Drawings .. 52
The Vertical System of Shading .. 57
Shading in Colours .. 63
Hill Slopes .. 63
Cylindrical Surfaces in Mechanical Drawings .. 64
PART II.—APPLICATIONS.
Section I.—Lettering, Bordering, and North Points.
Lettering .. 66
Borders .. 69
North Points .. 69
Section II.—Scales.
Scales of Distances .. 70
Scales of Construction .. 74
Section III.—Plotting.
Reference Lines and Points .. 78
Plotted Points .. 78
To Plot Reference Lines and Points .. 78
To Plot Traverse Reference Line .. 84
To Plot Detail .. 89
To Plot Contours .. 90
To Plot Sounded Points in Submerged Districts .. 90
Errors and Error-sheets .. 91
To Plot Vertical Sections .. 92
To lay down Gradients .. 95
To Plot a Section from a Contour Map .. 96
Section IV.—Civil Engineers’ and Surveyors’ Plans.
Standing Orders of Parliament .. 98
Standing Orders of Parliament Documents required .. 99
Standing Orders of Parliament Plans .. 100
Standing Orders of Parliament Book of Reference .. 101
Standing Orders of Parliament Sections .. 101
Working Sections .. 103
Regulations of Local Government Board:—
Boundary Maps .. 104
Maps for Division into Wards .. 104
Plans of Proposed Works .. 105
General Plan .. 105
Detailed Plan .. 106
Mining Plans .. 106
Estate and Town Plans .. 107
Section V.—Map Drawing.
Single Stroke Streams .. 109
Double Line Streams and Rivers .. 110
Colouring Streams or Rivers .. 110
Islands and Sand-banks, Sandy and Pebbly Beds of Rivers .. 110
Roads and Pathways .. 111
Mountain Passes .. 111
Fords and Ferries, Toll-gates .. 111
Telegraph Lines and Stations .. 112
Railways, Stations, and Termini .. 112
Size of Cities, Towns, and Villages .. 112
Sketching, Shading, and Copying Hills .. 113
Field Sketching .. 114
Examination of Maps in the Field .. 118
Section VI.—Mechanical and Architectural Drawings .. 121
Section VII.—Copying and Reducing.
Drawing from Copy .. 127
Copying by Tracing .. 128
Copying by Transfer .. 129
Reducing and Enlarging .. 130
The Pantograph .. 131
The Eidograph .. 136
Drawings for Lithographers and Engravers .. 141
Trigonometrical Formula .. 142
Inclined Measure .. 143
Curvature and Refraction .. 143
Index .. 144
Sample pages
Download link (pdf, yandexdisk; 36,4 MB).
8 марта 2018, 16:04
1 комментарий
|
Партнёры
|

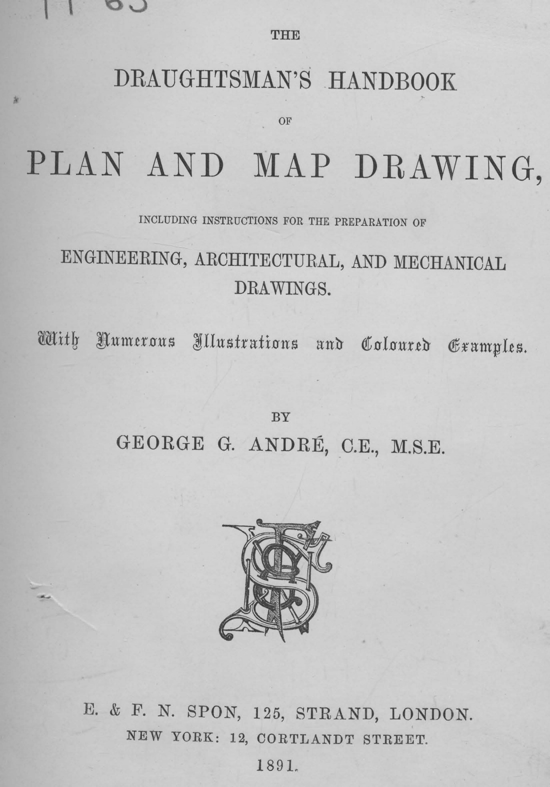
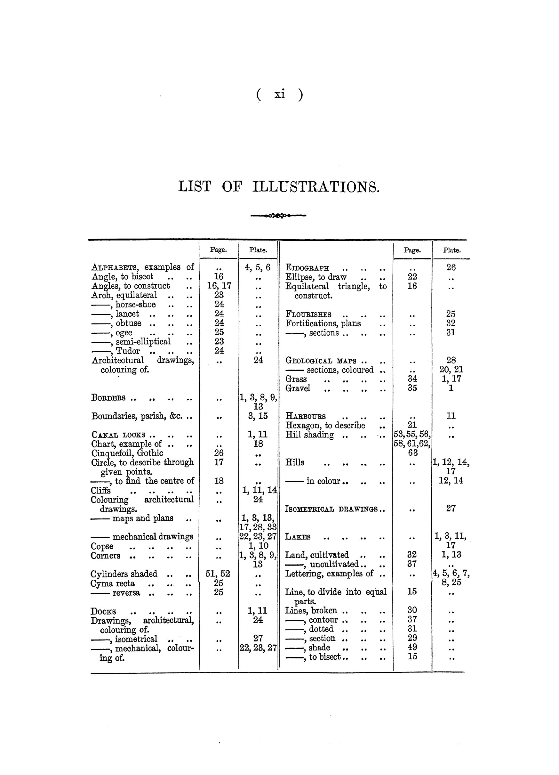

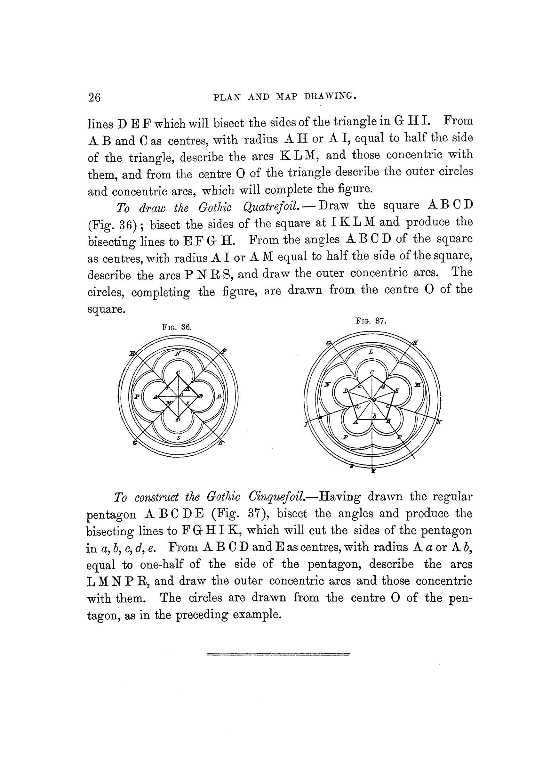
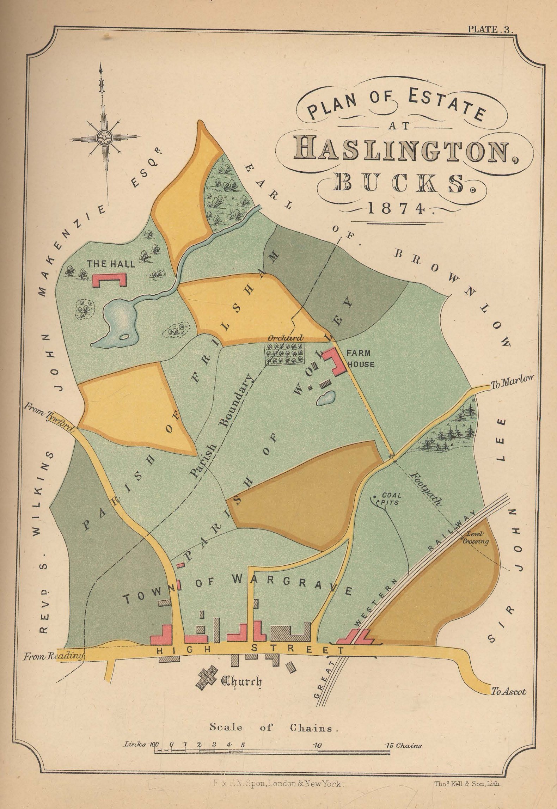
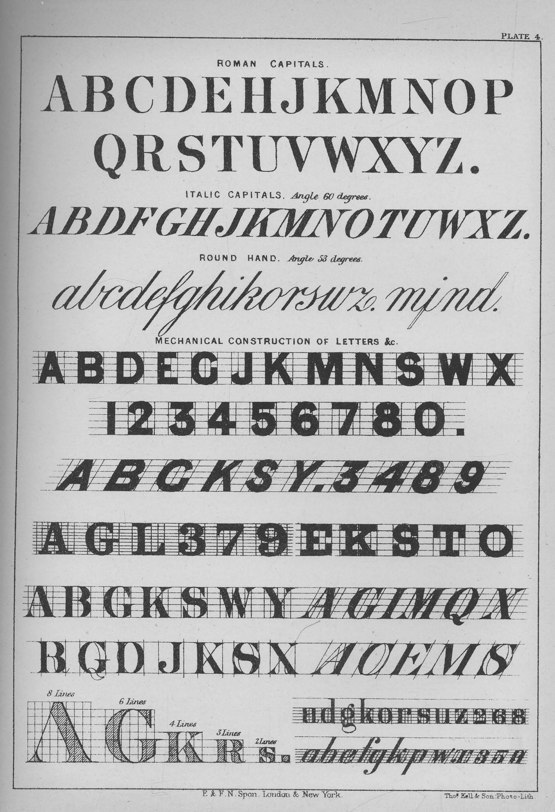
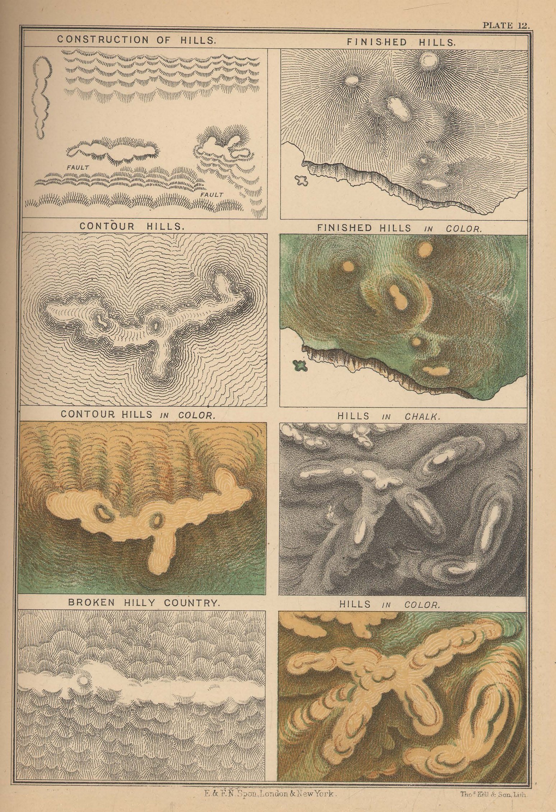
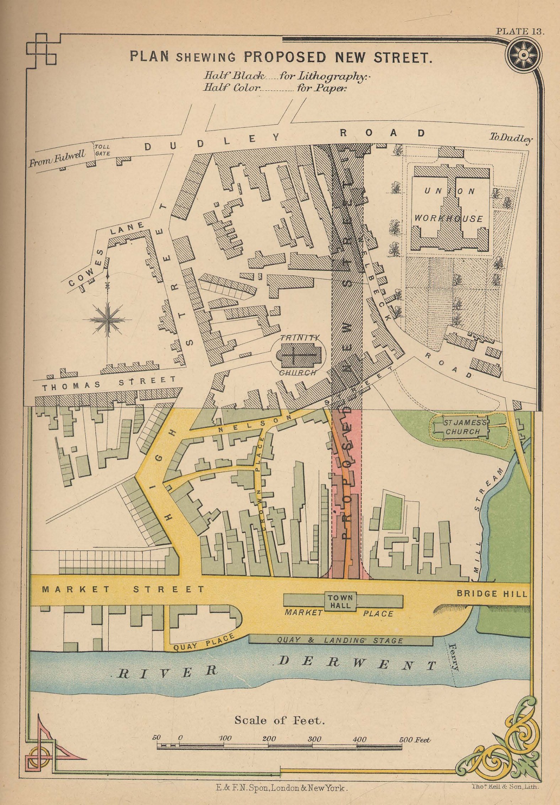
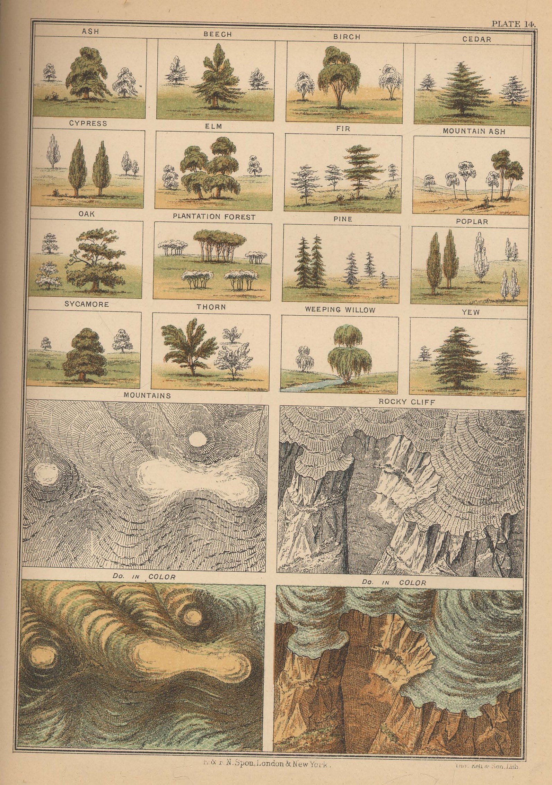
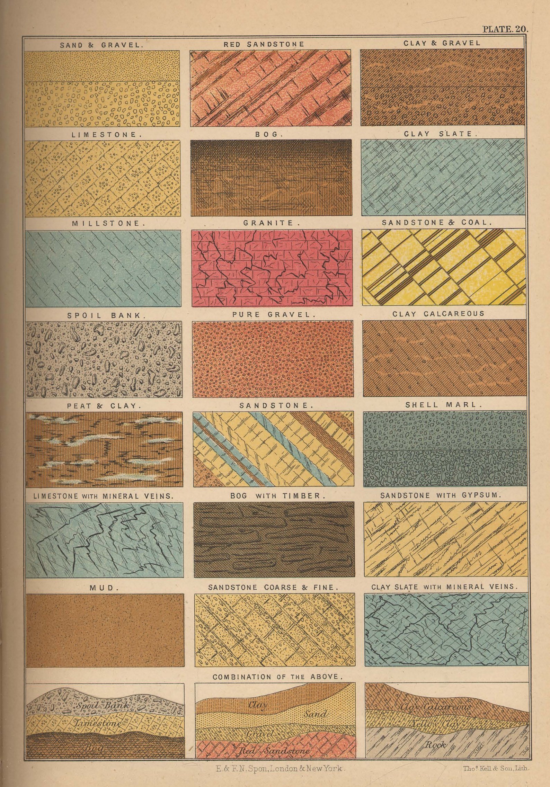
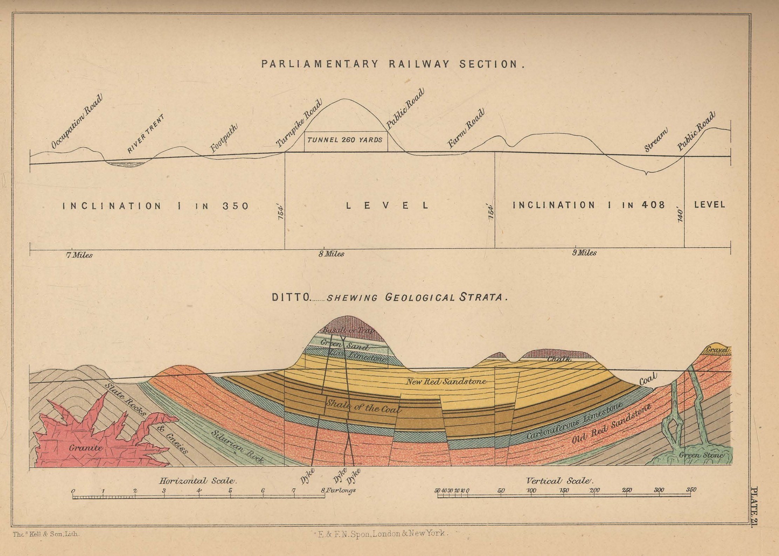
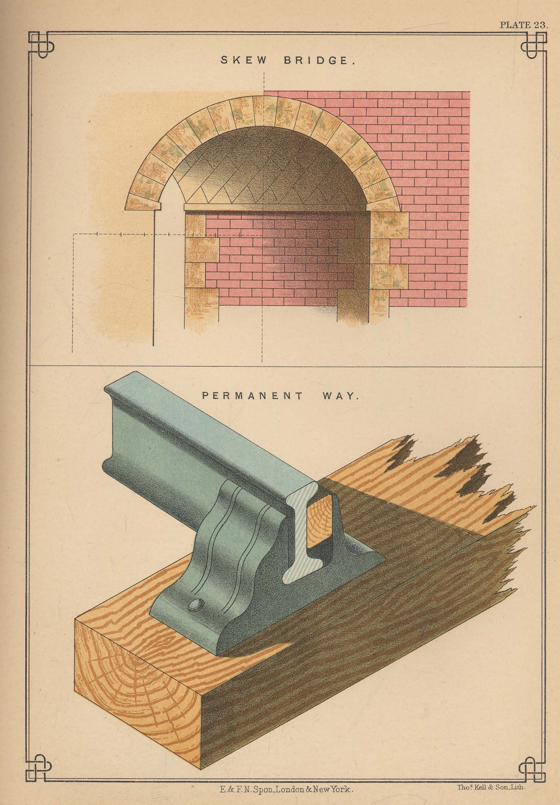
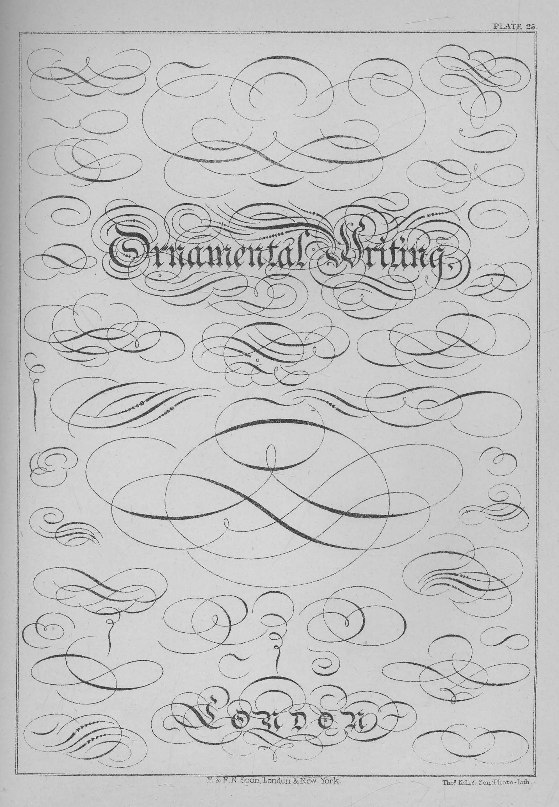
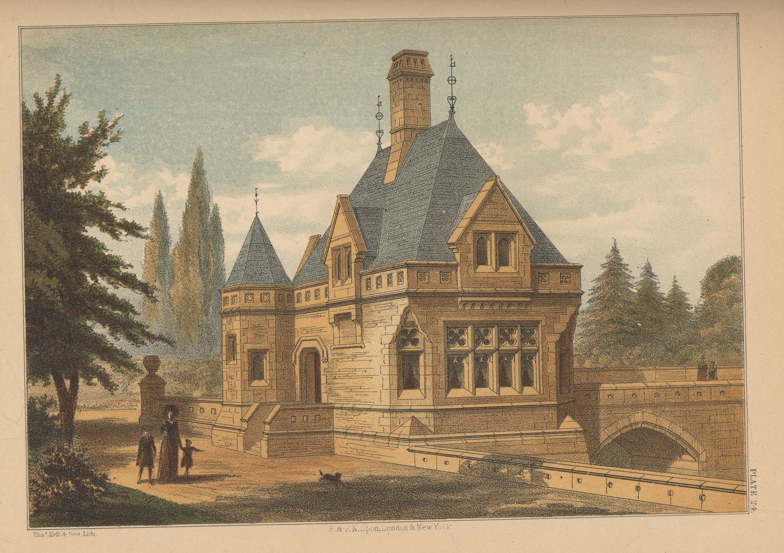
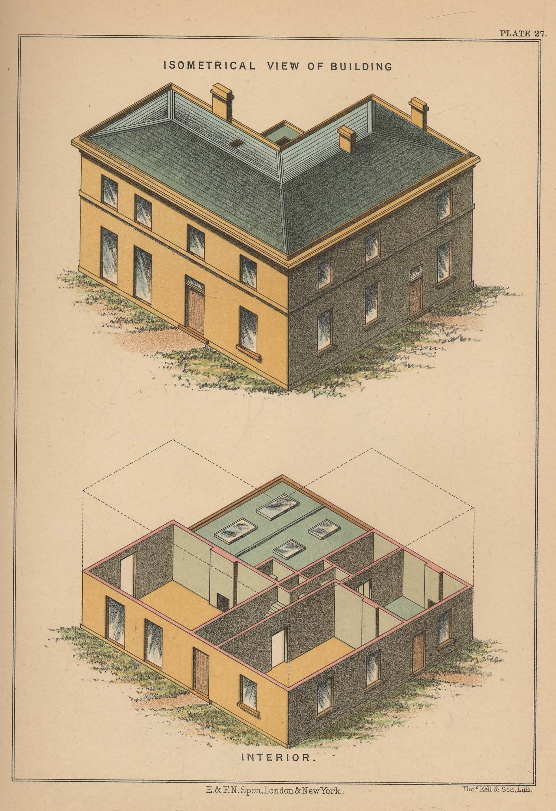
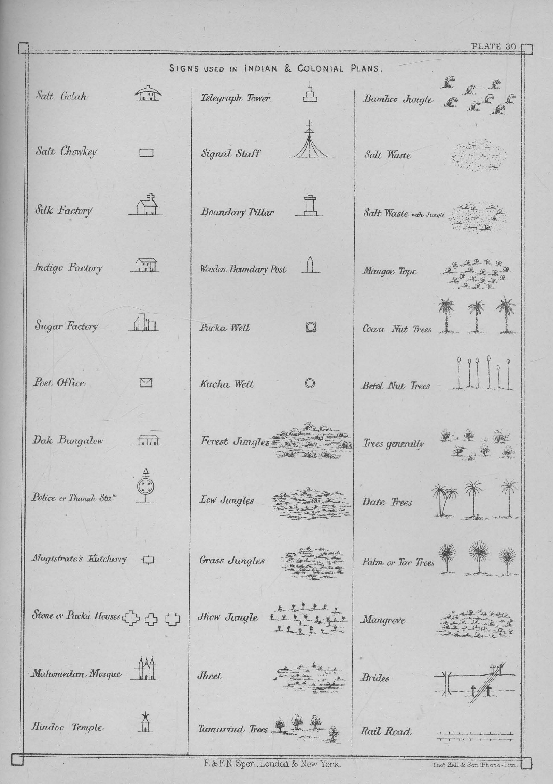





Комментарии
Добавить комментарий