|
|
Field W. B. Architectural drawing. — New York and London, 1922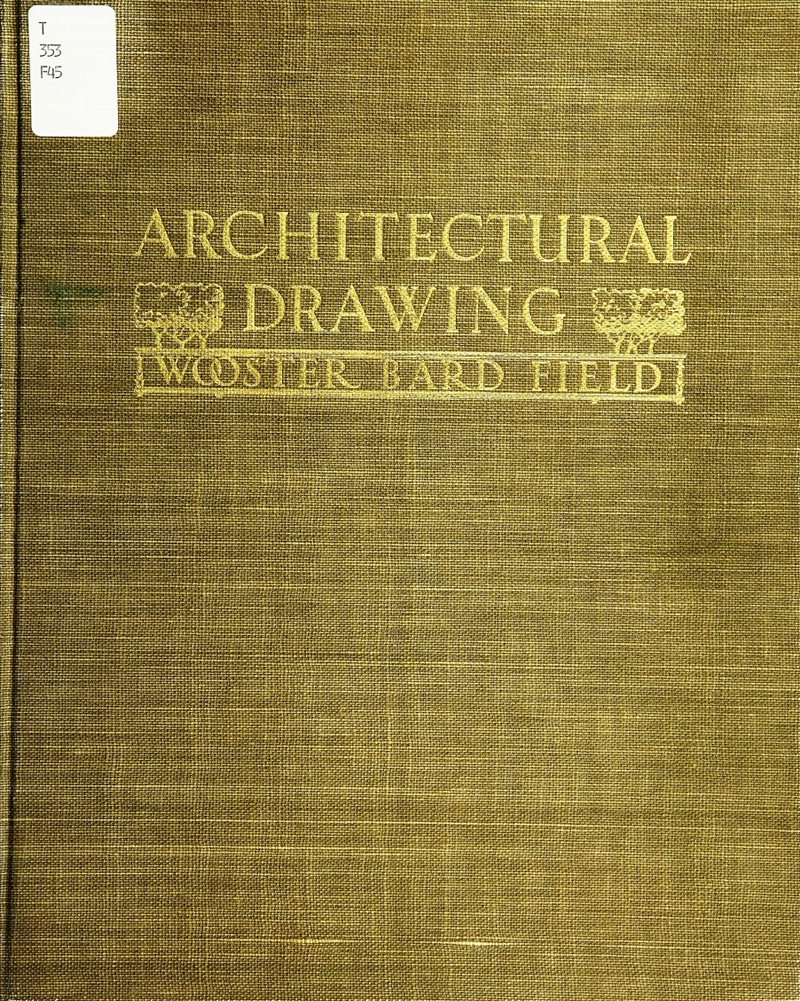 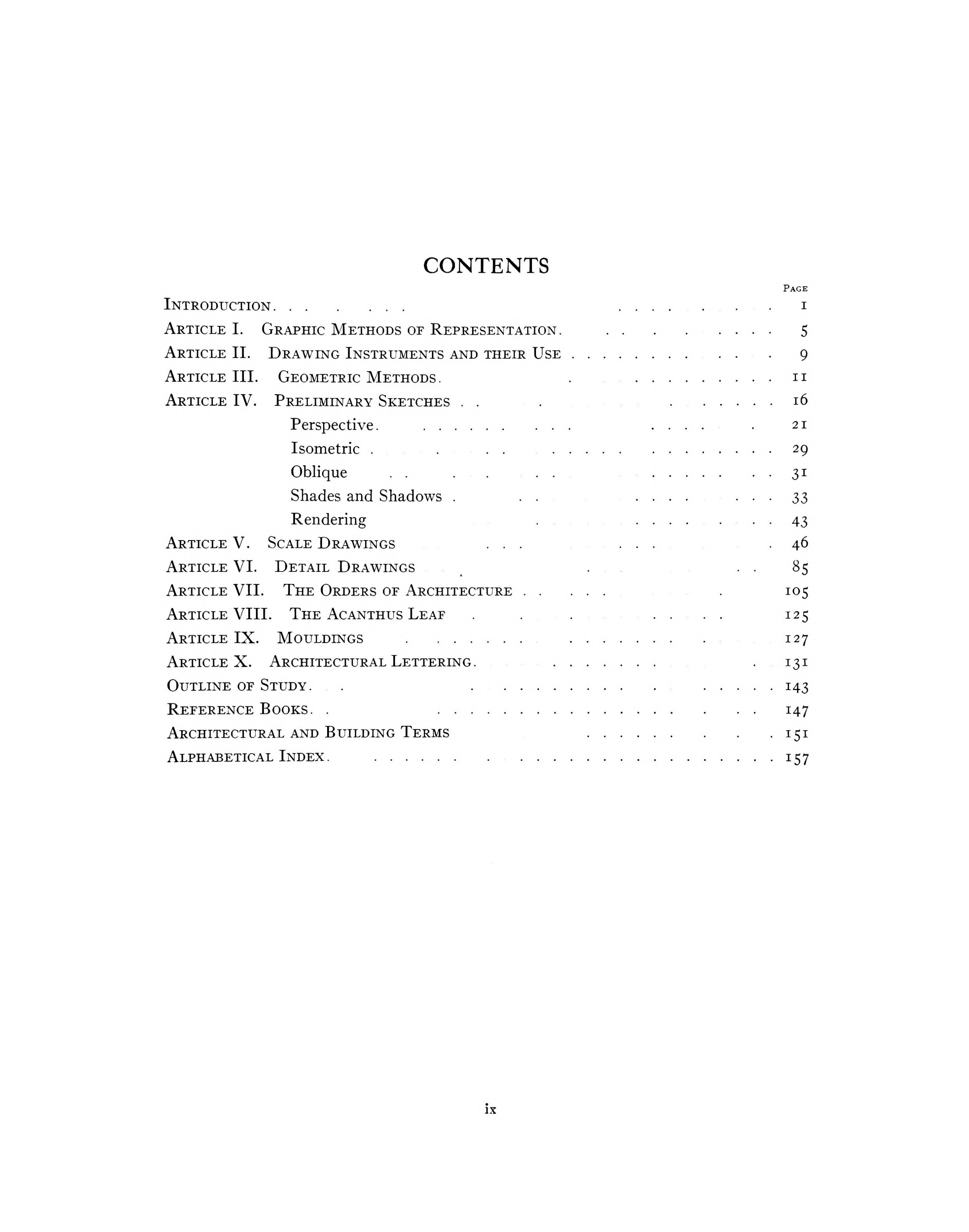 Architectural drawing / by Wooster Bard Field, architect, assistant professor of engineering drawing, the Ohio state university ; with an introduction and article on lettering by Thomas E. French, professor of engineering drawing, the Ohio state university. — Ninth Impression. — New York and London : McGraw-Hill Book Company, Inc., 1922. — 161 p., ill.PREFACE
An exhaustive treatment of the subject of Architectural Drawing presents so many ramifications that, to cover them fully, several volumes of text and many expensive plates are required. Almost without exception these books and portfolios each deal with but one phase of the subject and go into that at some length. For this reason the architectural student must have access to a rather voluminous library or else invest in a number of more or less expensive books. Even with such a library available, the average student is at a loss to know how to go about his studies, and where there is such an abundance of material to select from, finds it very difficult to proceed intelligently. For one who is under the direction of an instructor, this difficulty is not so pronounced, but the latter arrangement presents to him another problem. He is usually working in a class with a number of others all of whom need the material at the same time.
Both teaching and office experience have proved that there are certain classes of information which should be at the draftsman’s elbow at all times. This is true whether he be a student or employed in an office.
An effort has been made in the preparation of this book, to provide for the student those things which are of fundamental importance in his initial study of the subject, together with a careful presentation of some of the more important points that are usually left for him to acquire during his office experience after he has left school.
The material, though prepared primarily for the architectural student, will be found invaluable to anyone who deals with architectural work. It will enable the artisan, in any of the building or allied trades, to read the drawings and take off the quantities of his work for estimation purposes. He can then execute the work, according to the plans and specifications, without being dependent upon another for the interpretation of the drawings.
The articles are taken up in the sequence in which the work naturally goes forward on the board. This is not usually the order of procedure in studying the subject, but seems to be the logical way of recording it, since it gives the reader a comprehensive and well-ordered idea of the entire process. For the beginner, a preliminary explanation is made of the method of Orthographic Projection and its application to architectural drawing. This is followed by a description of the drawing instruments, after which are given those geometric solutions most used by the architect. Preliminary sketches, Scale and Detail Drawings, and the Orders of Architecture are then taken up. Under the subject of Scale Drawings are given typical examples of drawings which represent buildings of different materials and methods of construction, to show the student how prominent architects have taken care of such conditions. Notes have been added calling attention to the particular points illustrated. In addition to the instruction in drawing, is an article on Lettering as applied to architectural work.
A suggested course of study has been added as a guide to the student. This is presented in such a way as to serve as an outline for either a simple or a comprehensive course. It gives the student a definite order of procedure but makes it optional with him as to the extent of his work in each department.
While the book deals primarily with architectural drawing, suggestions are made for further study into both architectural design and engineering.
The architectural and building terms will provide a working vocabulary and an acquaintance with building parts.
The drafting room data will prove useful in the preparation of drawings.
The size of the book and style of binding have been found by experience to be the most practicable for use on the drawing board.
The help and encouragement of those architects whose work so well illustrates the text, are greatly appreciated. The use of drawings for buildings which have actually been erected, lends to the book a feeling of realness which could not have been attained by drawings invented for the occasion. Appreciation is hereby expressed also to J. S. MacLean of Columbus, Ohio, for his practical criticism of the mill work details and especially to Professor Thos. E. French for his kindly interest and helpful suggestions and for his Introduction and Article on Lettering.
W. B. F.
Columbus, Ohio,
June, 1922.
CONTENTS
Introduction.. 1
Article I. Graphic Methods of Representation... 5
Article II. Drawing Instruments and their Use.. 9
Article III. Geometric Methods. 11
Article IV. Preliminary Sketches.. 16
Perspective. 21
Isometric... 29
Oblique...31
Shades and Shadows.33
Rendering.43
Article V. Scale Drawings.46
Article VI. Detail Drawings..85
Article VII. The Orders of Architecture.105
Article VIII. The Acanthus Leaf...125
Article IX. Mouldings.127
Article X. Architectltral Lettering..131
Outline of Study...143
Reference Books.147
Architectural and Building Terms..151
Alphabetical Index.157
Samples
Скачать издание в формате pdf (разные версии сканов):
30 сентября 2015, 21:51
0 комментариев
|
Партнёры
|

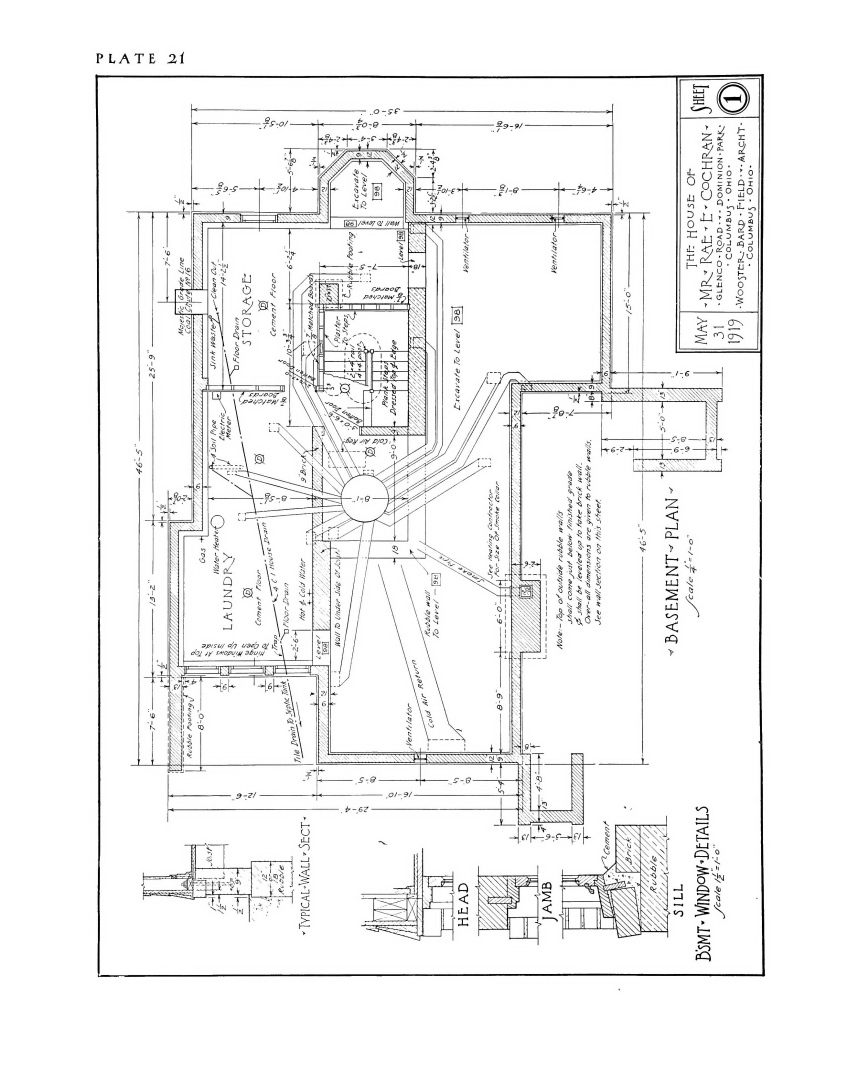
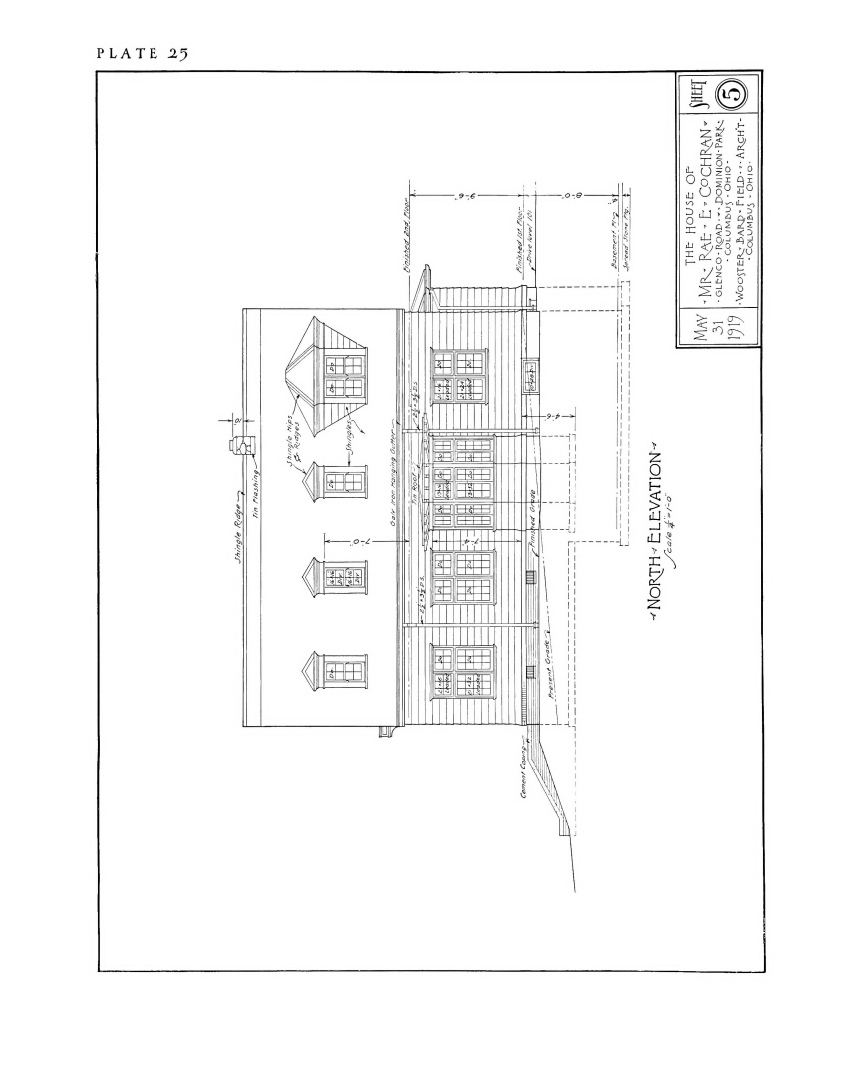
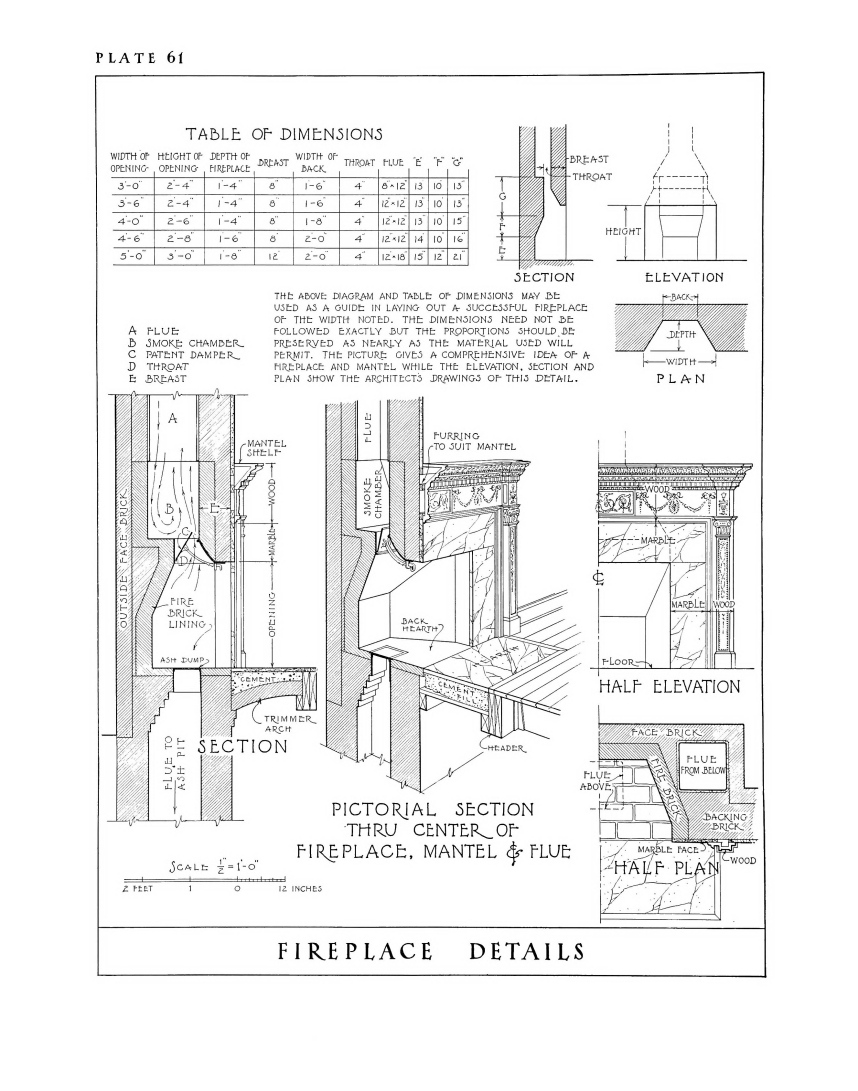
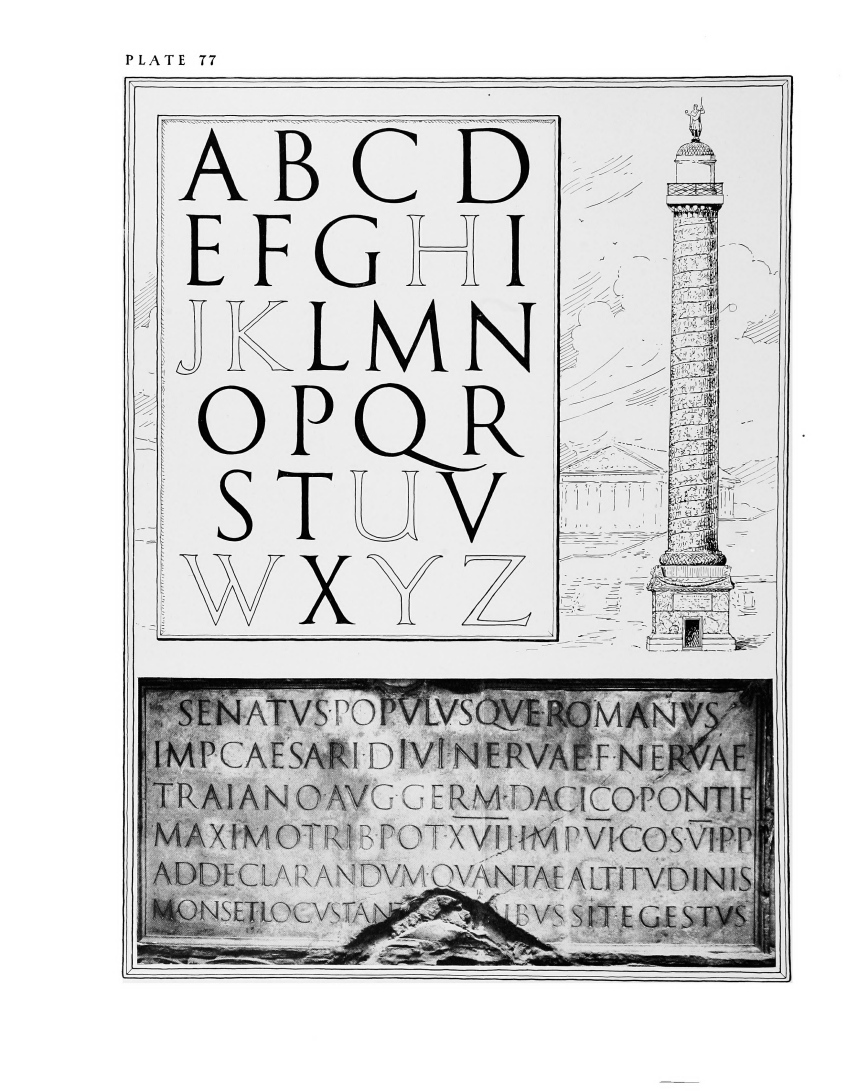






Комментарии
Добавить комментарий