|
|
Генеральный план реконструкции города Москвы = General plan for the reconstruction of the city Moscow. — Moscow, 1935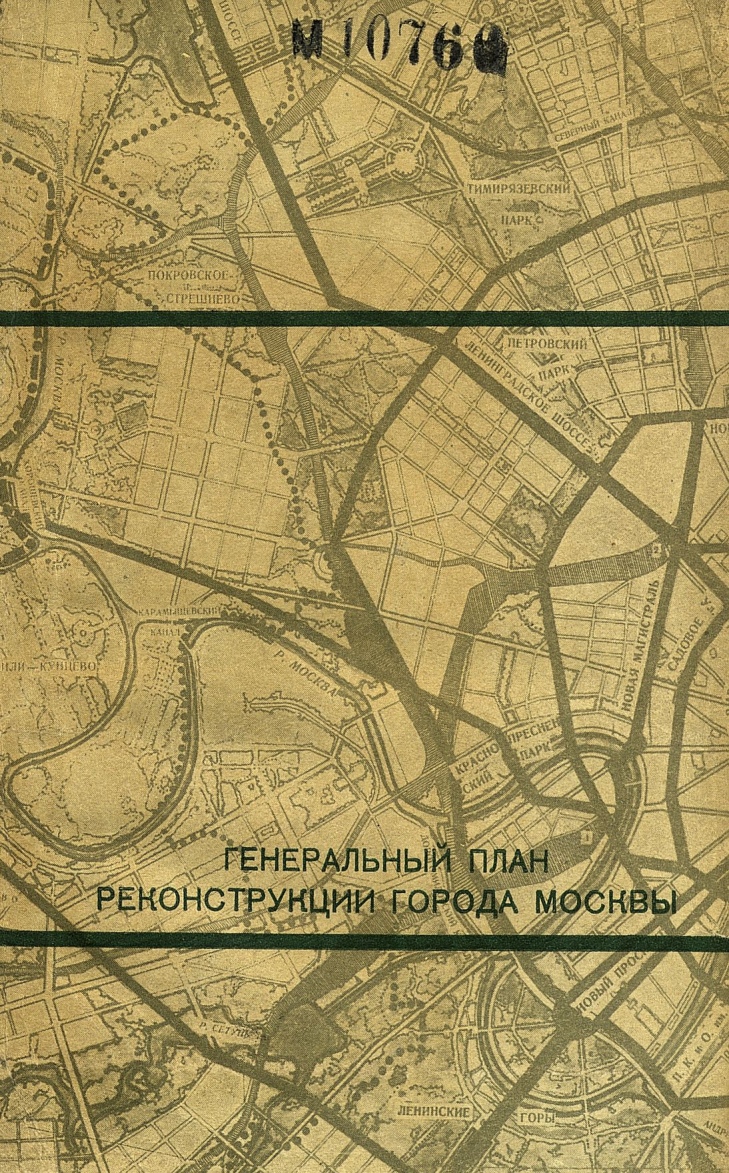 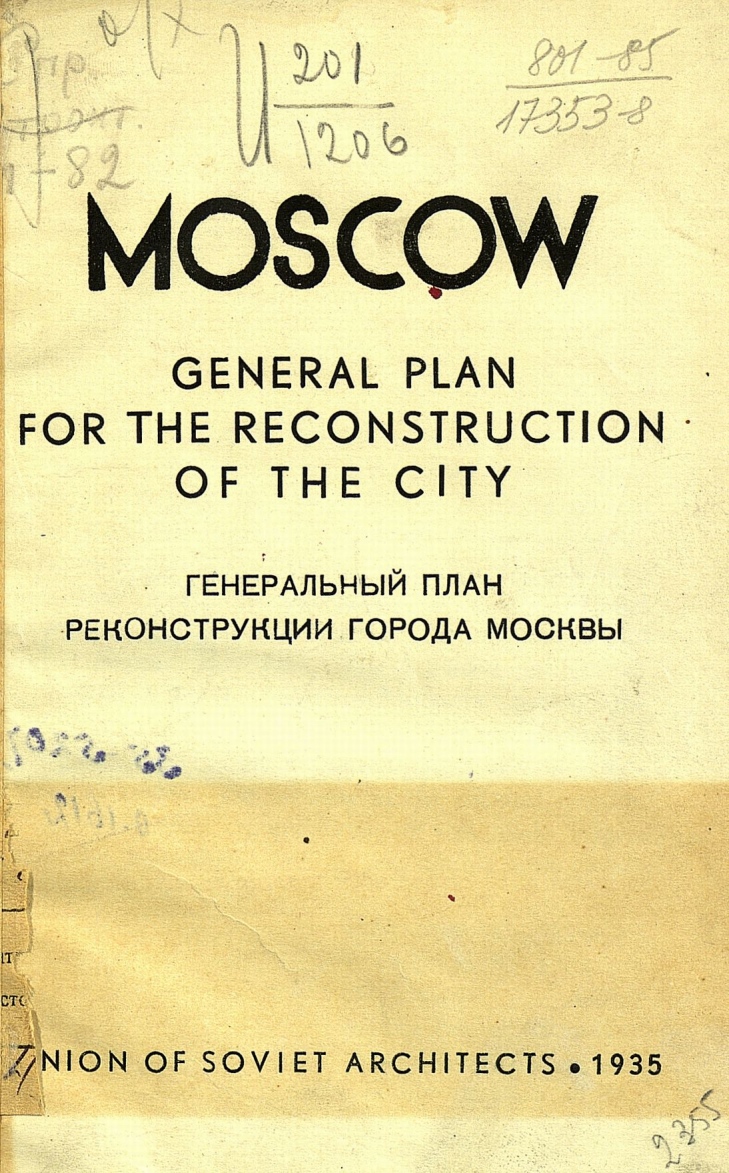 Генеральный план реконструкции города Москвы = General plan for the reconstruction of the city Moscow. — Moscow : Union of Soviet architects, 1935. — 51 с., ил.
Генеральный план реконструкции города Москвы. Постановление Совета Народных Комиссаров СССР и Центрального Комитета ВКП(б) от 10 июля 1935 г.
На английском и русском языках.
Foreword
The general plan for the reconstruction of the city of Moscow, the capital of the Soviet Union, made public in July of this year, is the result of several years of extensive preparatory work. Numerous architects, city planning experts, economists, engineers, physicians and other specialists, as well as broad masses of workers, took part in the discussion and preparation of this plan. The intensive growth of Moscow during the post-revolutionary period; the construction of a great number of huge new industrial enterprises, the extensive development of the city’s transport system; the increase in the cultural requirements of Moscow’s, population—all this made imperative the immediate radical replanning and reconstruction of the city.
The decision of July 10, 1935, herewith published in full, unfolds an extensive program of work on the all-sided reconstruction of Moscow, one which covers a period of ten years and one for the immediate three years. The basic idea and aim of the general plan of the city of Moscow is the creation of the most favourable conditions for the cultural development and the welfare of the entire five million future population of the city as a whole and of each person individually.
Considering as it does that huge cities do not answer the purpose and do not meet the interests of culture, economics and hygiene, the plan has in view a population of five million people (at present the population of Moscow exceeds 3,500,000). The area of the city is to be more than doubled: from the present 28,500 hectares the city limits will be extended to include 60,000 hectares. This extension is to be carried out by adjoining to Moscow new territories, in particular, the most healthful elevated territories in the southwest where absolutely empty plots of land make it possible to develop most extensively the construction of dwellings.
Beyond the limits of this territory of 60,000 hectares a belt of parks and woods ten kilometres wide will be created.
There will also be a radical change in the water resources of Moscow. Thanks to the construction of the great canal connecting the Moscow River with the Volga, work on which is now proceeding, Moscow will obtain abundant new water supplies. Two new rings of canals are being constructed in the city; the Moscow River is being made navigable for large river steamers; mighty new reservoirs are being built.
Moscow is an ancient city. It dates back over a thousand years and it possesses numerous features that came down to it from medieval times, in particular, the intricate and irregular network of streets, and many narrow and crooked alleys and thoroughfares. While preserving the historical, radial system of streets, the plan subjects this system to a fundamental reconstruction.
Three wide main thoroughfares will cut through the city from north to south, from northeast to southwest and from northwest to southeast. A whole series of new streets and new radial thoroughfares will be laid out; old squares will be widened, new squares will be laid out, crooked thoroughfares will be eliminated; narrow streets will be decidedly broadened.
A great part in the plan of reconstruction will be the introduction of more verdure into the city. For this purpose new parks, squares and gardens are provided, and big green bands will run from the outside green belt to the very centre of the city.
The construction of dwellings in Moscow will be concentrated primarily along the river banks and in the new sections of the city, that is, in those sections which are the best from the point of view of health and restfulness. The extent of the construction of new dwellings can be estimated from the figures given in the plan: during these ten years 15,000,000 square metres of floor space will be constructed, of which 3,000,000 square metres will be built within the next three years. In other words, during the ten years as much new space will be constructed as there is in all Moscow today. The plan determines in detail the character and the types of dwelling construction, such as, the maximum number of storeys, the method of block arrangement, and it also gives a precise program of colossal work in the construction of schools, various social, transport, trading and other buildings.
From the point of view of architecture, one of the most important ideas advanced by the plan is the demand for uniformity in the architectural treatment of streets, squares, embankments and parks. The architect is called upon to design and to build not only individual houses, but entire city blocks, squares and streets. Because there is planned socialist economy and no private property in land in the U.S.S.R., Soviet architecture has the broad possibility of creating mighty urban ensembles, each subject to a definite architectural idea and in their totality constituting the body of the socialist city. In realizing these enormous and complicated tasks, Soviet architecture is called upon creatively to work over what is best in the entire heritage of classical and modern architecture.
Примеры страниц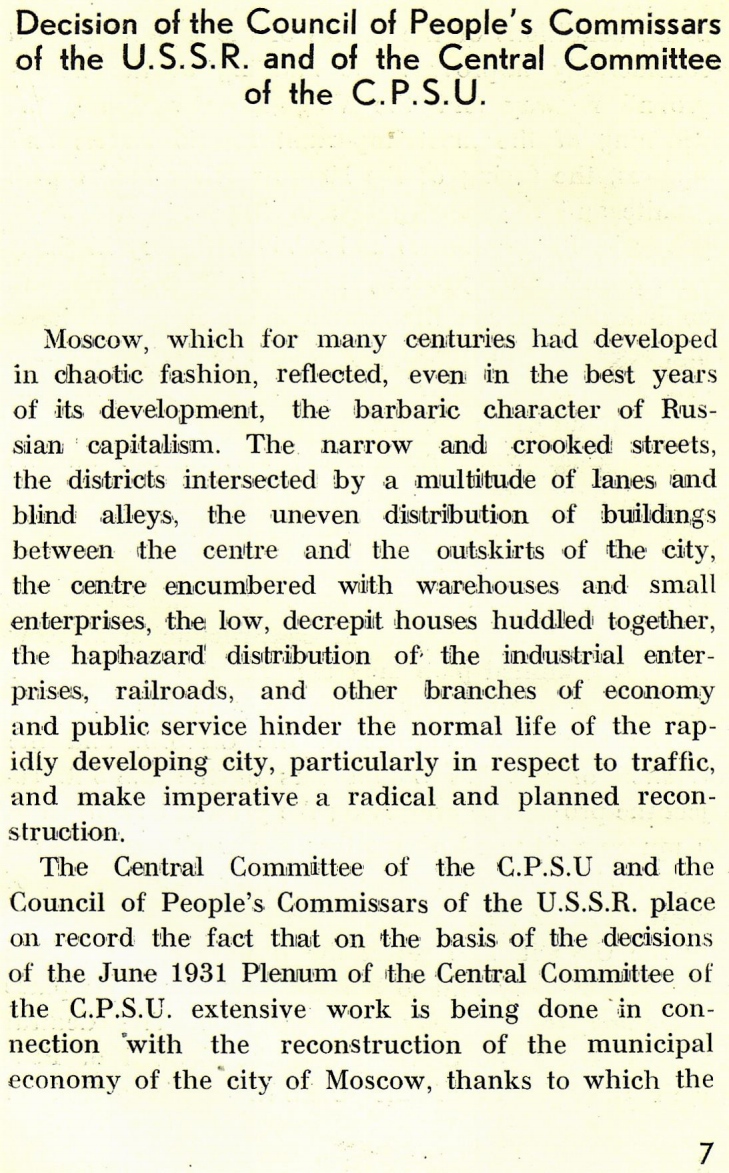 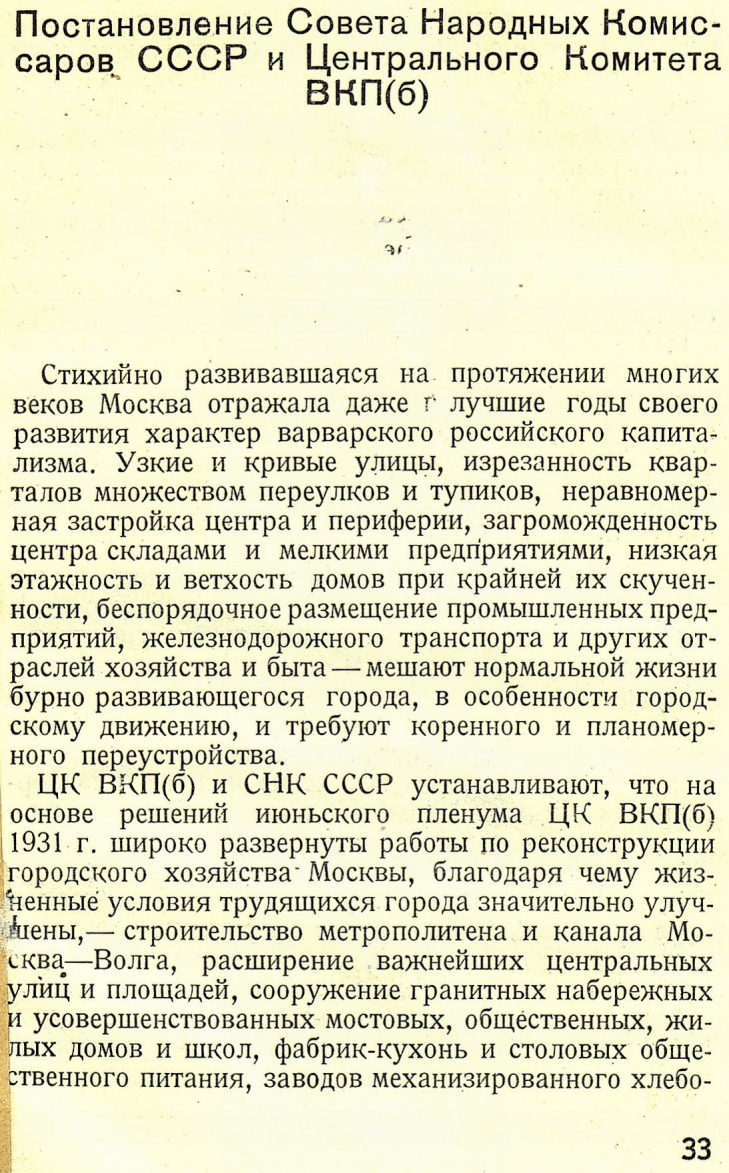 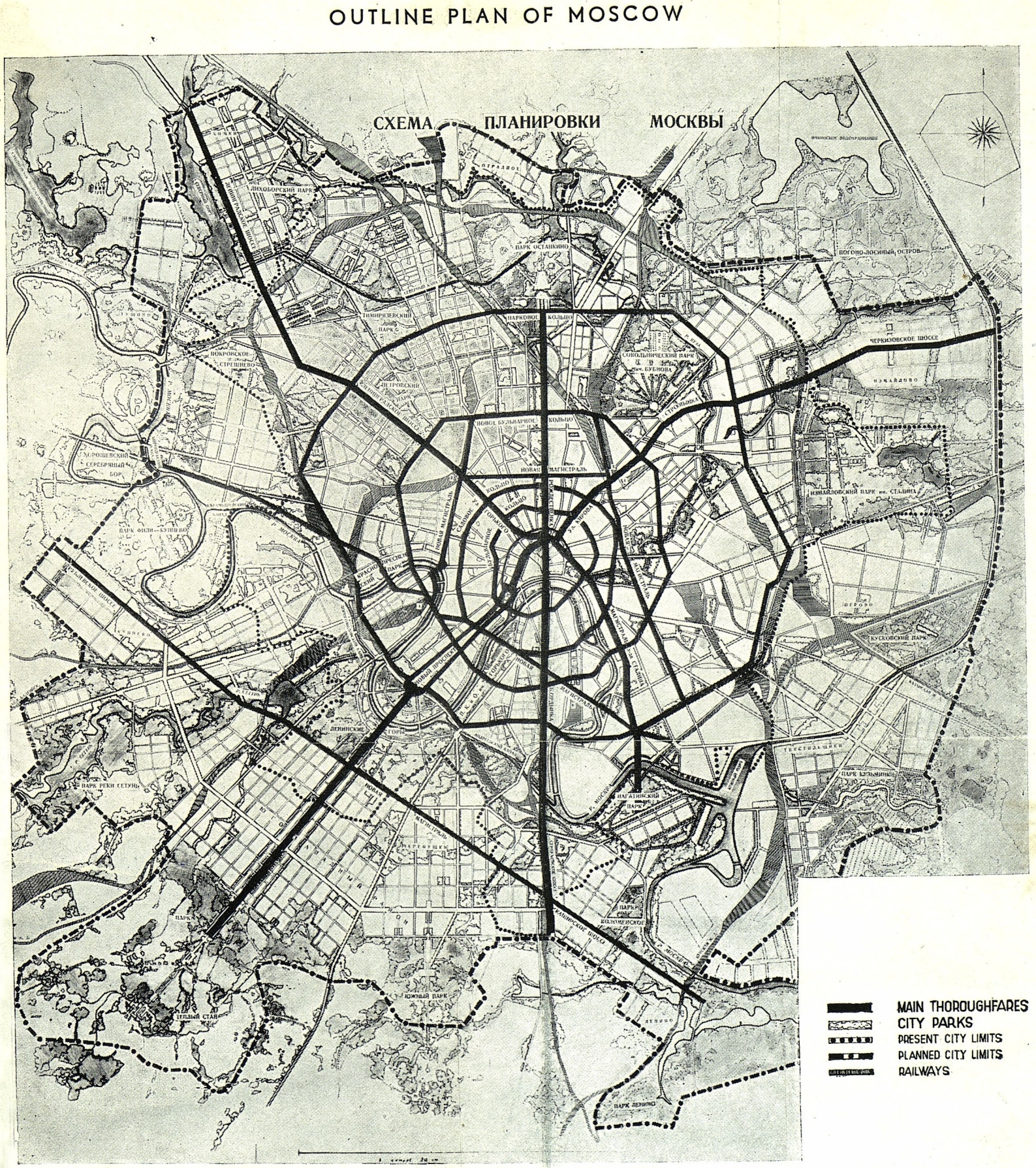
Скачать издание в формате pdf (яндексдиск; 28,1 МБ).
11 марта 2016, 1:27
0 комментариев
|
Партнёры
|







Комментарии
Добавить комментарий