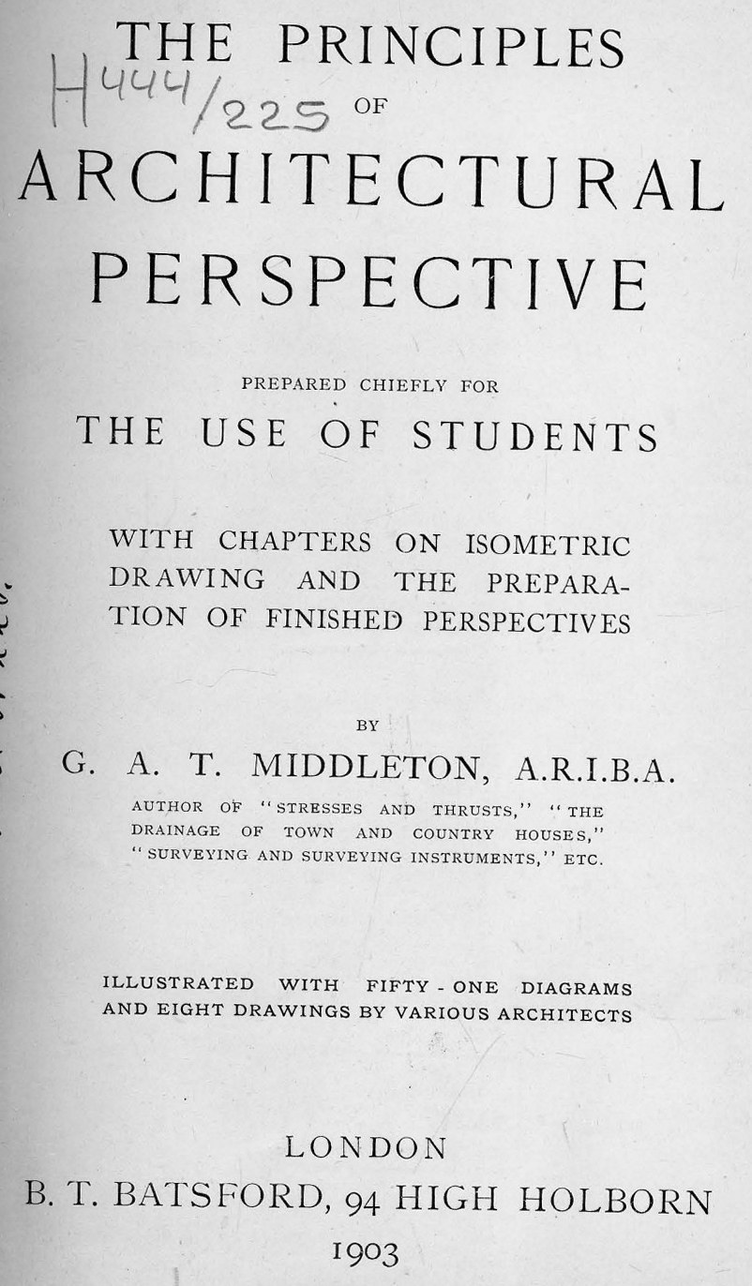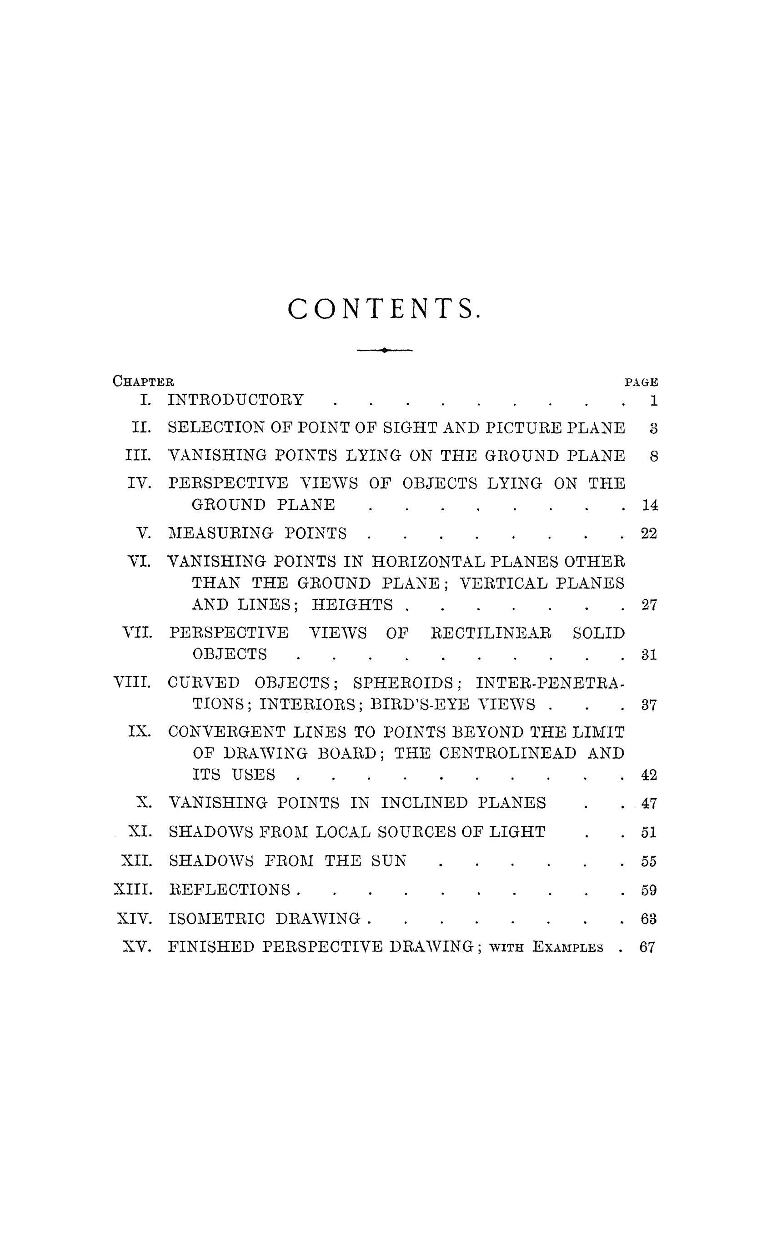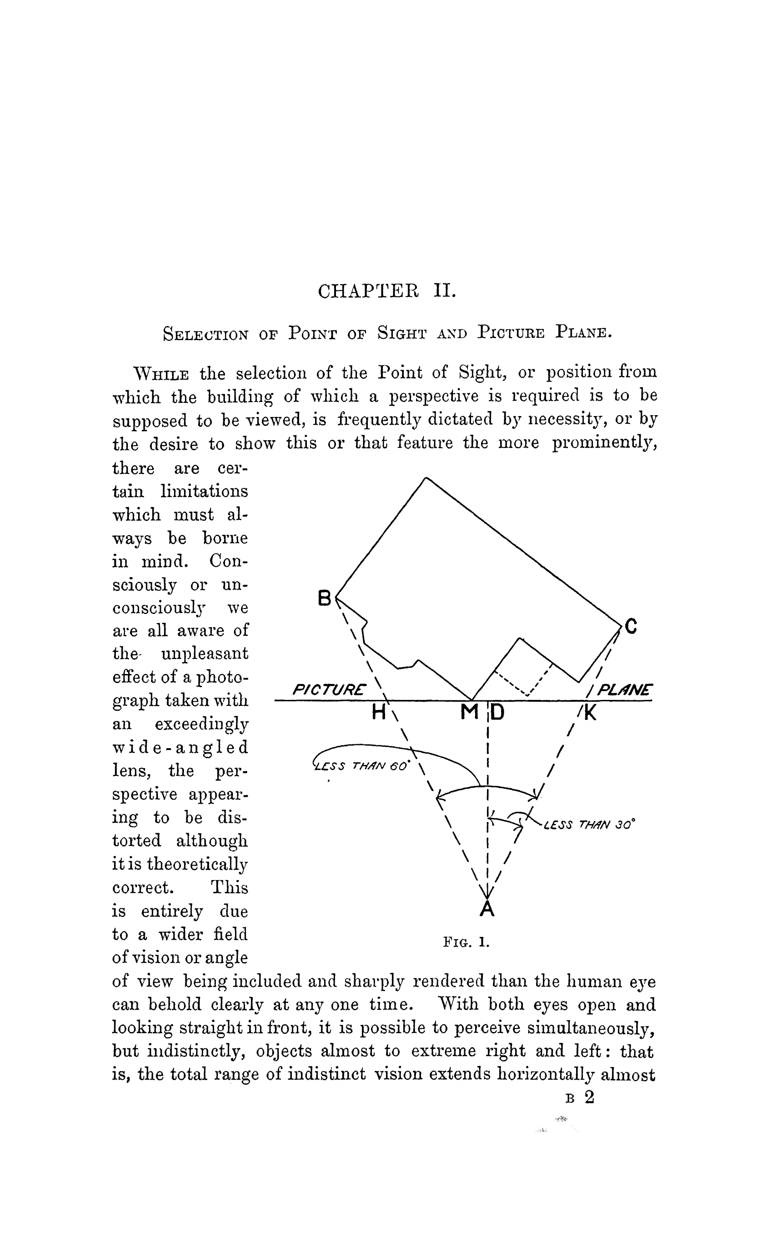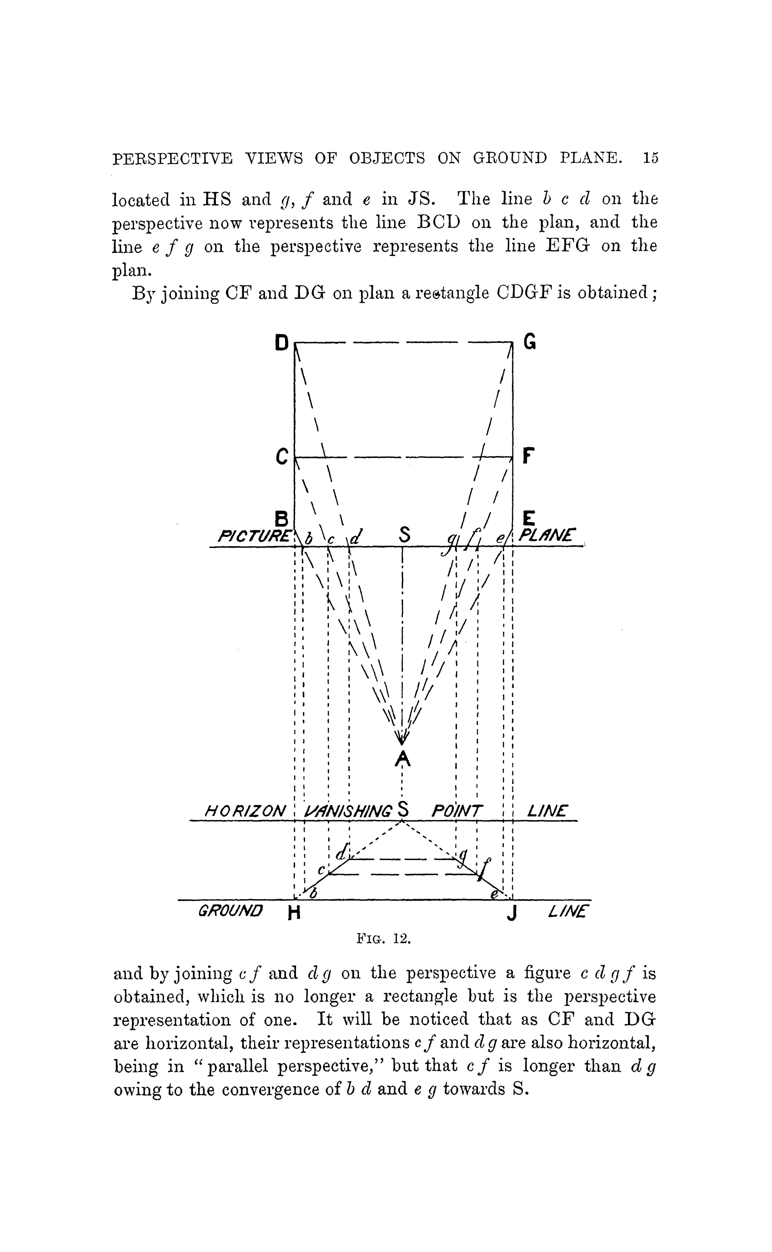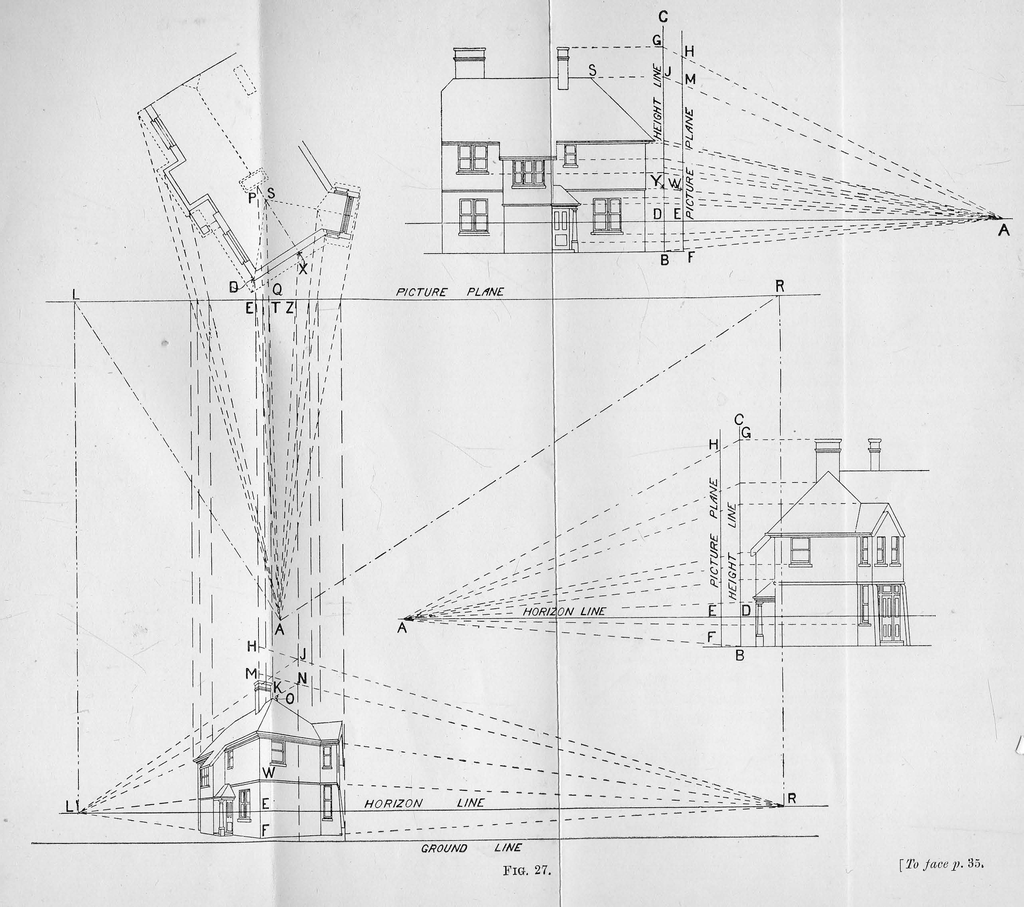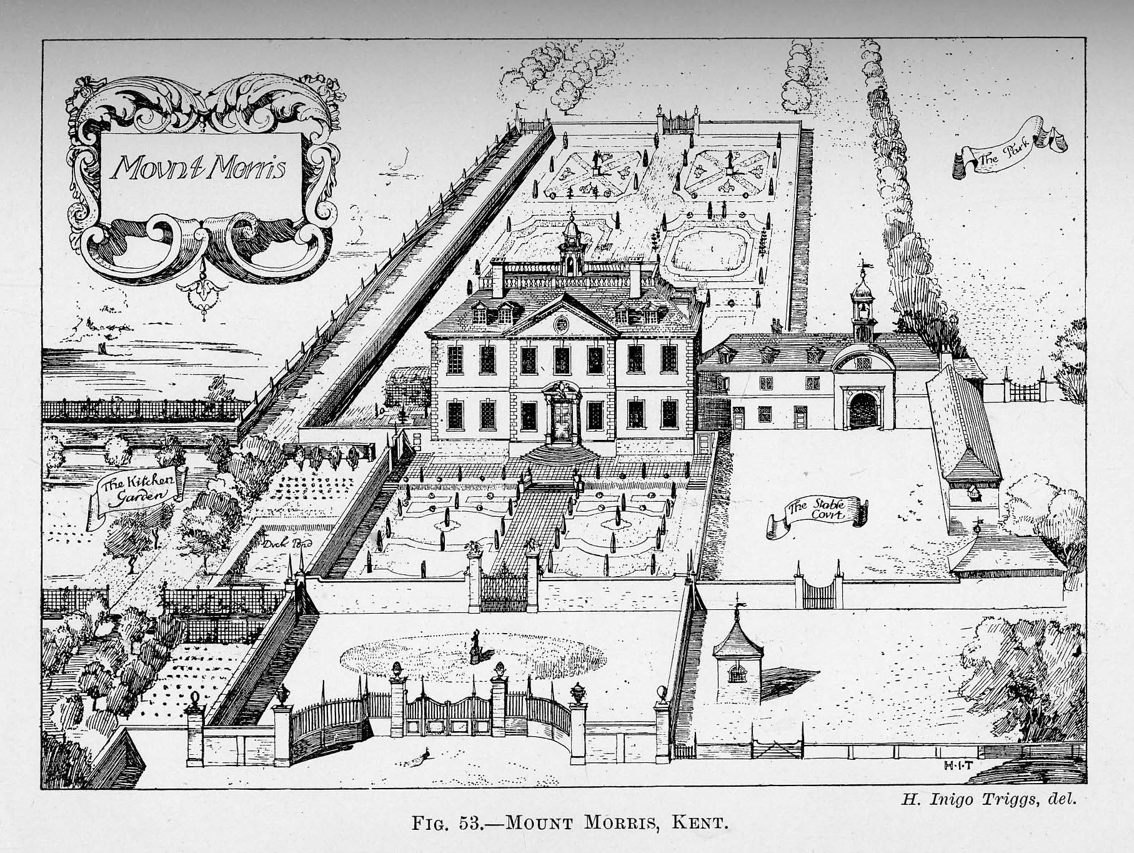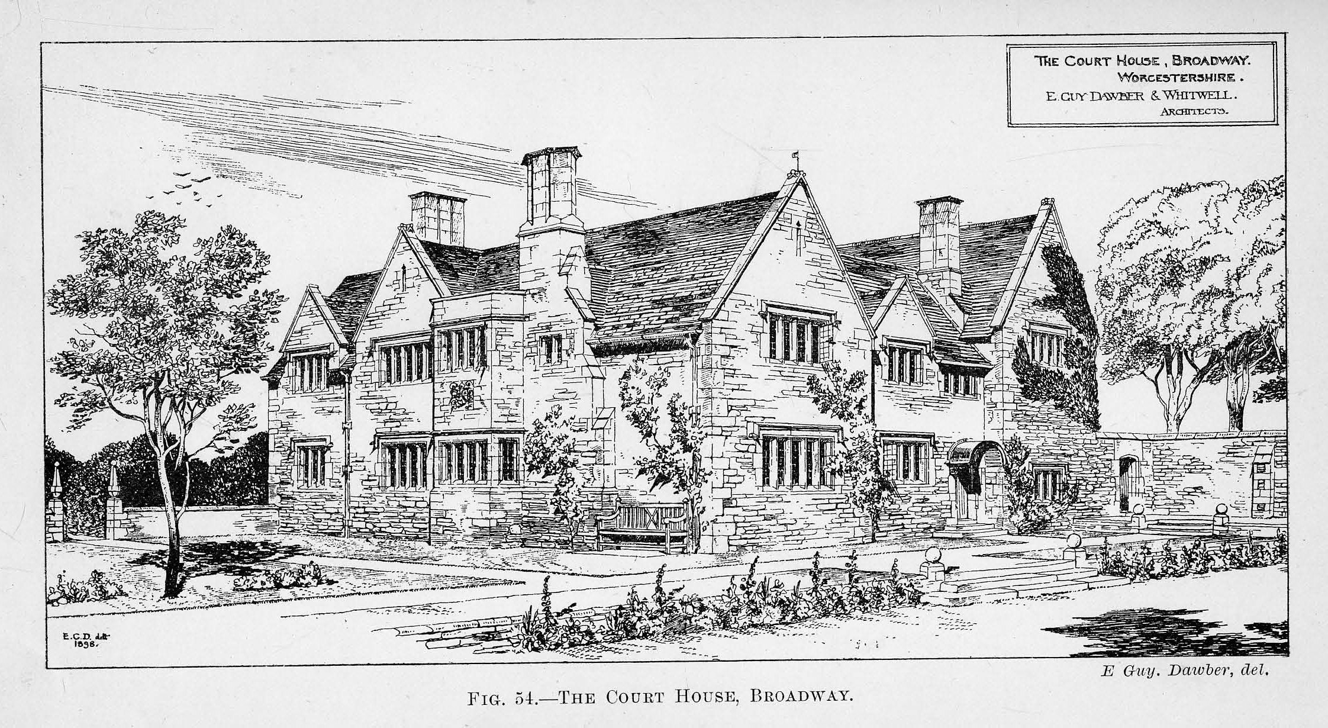|
|
Middleton G. A. T. The principles of architectural perspective. — London, 1903The principles of architectural perspective : prepared chiefly for the use of students : with chapters on isometric drawing and the preparation of finished perspectives : illustrated with fifty-one diagrams and eight drawings by various architects / by G. A. T. Middleton, A.R.I.B.A.; author of “Stresses and thrusts,” “The drainage of town and country houses,” “Surveying and surveying instruments,” etc. — London : B. T. Batsford, 1903. — 70 p., ill.PREFACE.
My little book entitled “Linear Perspective” being out of print, it was suggested to me that something more complete of the kind was required by the architectural student. Consequently, instead of a new edition with slight revision only, the present book has been prepared, in which it is endeavoured to present the theory of perspective drawing as a demonstrable branch of solid geometry, so that a student may grasp in logical sequence the principles involved, and obtain such a mastery of them as to render mistakes in their practical application difficult.
A chapter upon Isometric Drawing has been introduced, as this can often be used by an architect with great advantage, and it is rarely to be found explained in readily accessible books; the concluding chapter deals with the preparation of Finished Perspectives, and is illustrated by a series of excellent drawings, for permission to reproduce which I am greatly indebted to their authors, Messrs. F. W. Catterall, E. Guy Dawber, C. E. Mallows, H. Y. Margary, T. A. Moodie, Pt. Phené Spiers, H. I. Triggs, and W. H. Wood.
G. A. T. MIDDLETON.
March, 1903.
Introductory.
Of the various systems of projection employed by an architect, that known as Perspective is the only one which represents his contemplated building as it would appear to a spectator. Scale drawings, such as plans, sections, and elevations, are perpendicular projections on to plane surfaces, and as such, while absolutely necessary as diagrams to work from, give an entirely false impression to the unpractised—and often to the practised also—as to what any given work will look like when erected in the solid. A perspective drawing, on the other hand, is a convergent projection, rays from the object being supposed to converge or focus upon some one point, and to be intercepted on their road thither, usually by a vertical plane; though planes other than vertical, and even cylindrical and spherical surfaces, have occasionally been used. Thus, if a one-eyed man keep his eye fixed at the focal point (known as the Point of Sight) and make a drawing of a building on a sheet of glass placed between himself and the building, tracing its outline as it appears to him on the glass, he will produce an exact perspective representation of the building; and conversely if a perspective drawing be made according to theoretic rules, erected in place of the sheet of glass and viewed from the Point of Sight, its outline will correspond with that of the building. If a piece of opaque paper be placed behind the glass, the drawing will still convey a correct impression of the building to the eye; and if the drawing be on paper and the building non-existent, but at present merely contemplated, a correct impression of the contemplated building will be conveyed, at least so far as outline is concerned.
Sketching from nature, or model drawing, may be said to be drawing on some other medium and on some other plane, what would appear on a non-existent but imagined sheet of glass interposed between eye and object. The drawing produced, if accurate, must comply with the rules of perspective; and a knowledge of these rules is of the greatest assistance, if not primarily necessary, to making an accurate drawing of this description.
An acquaintance with the rules will, however, enable much more than this to be done, for by means of them, given the plans and elevations of a proposed building, a drawing can be produced which is exactly similar to a sketch made of the same building after erection from the assumed Point of Sight—granting, of course, similar skill in the draughtsman, and that no variations have been made in the design.
It is thus essential for the production of an architectural perspective that plans of the proposed building shall have been first prepared; and for many purposes it is just as essential that they be not afterwards altered. Frequently, in architectural competitions for example, perspectives are prepared from unfinished pencil drawings, which are considerably modified (without consulting or informing the draughtsman engaged upon the perspective) before being submitted to the adjudicator. In such a case of obvious discrepancy it is invariably the perspective which is said to have been “cooked,” and not the scale drawings. At the same time, tracings showing the positions of window and door openings and of external features are all that are necessary for the production of an external view, which cannot show internal arrangements, and tracings are better than drawings to work from, being lighter to handle, more readily folded without damage, and do not matter much if spoilt—as they are almost sure to be—by much working over them; while plans at various levels can be exactly superimposed without difficulty, securing accurate register with regard to Point of Sight and Picture Plane.
CONTENTS.
I. INTRODUCTORY.1
II. SELECTION OF POINT OF SIGHT AND PICTURE PLANE 3
III. VANISHING POINTS LYING ON THE GROUND PLANE 8
IV. PERSPECTIVE VIEWS OF OBJECTS LYING ON THE GROUND PLANE.14
V. MEASURING POINTS...22
VI. VANISHING POINTS IN HORIZONTAL PLANES OTHER THAN THE GROUND PLANE; VERTICAL PLANES AND LINES; HEIGHTS.27
VII. PERSPECTIVE VIEWS OF RECTILINEAR SOLID OBJECTS...31
VIII. CURVED OBJECTS; SPHEROIDS; INTER-PENETRATIONS; INTERIORS; BIRD’S-EYE VIEWS ... 37
IX. CONVERGENT LINES TO POINTS BEYOND THE LIMIT OF DRAWING BOARD; THE CENTROLINEAD AND ITS USES..42
X. VANISHING POINTS IN INCLINED PLANES .. 47
XI. SHADOWS FROM LOCAL SOURCES OF LIGHT .. 51
XII. SHADOWS FROM THE SUN.55
XIII. REFLECTIONS.59
XIV. ISOMETRIC DRAWING.63
XV. FINISHED PERSPECTIVE DRAWING; with Examples . 67
Sample pages
Download link (pdf, yandexdisk; 14,1 MB).
1 января 2018, 19:56
0 комментариев
|
Партнёры
|

